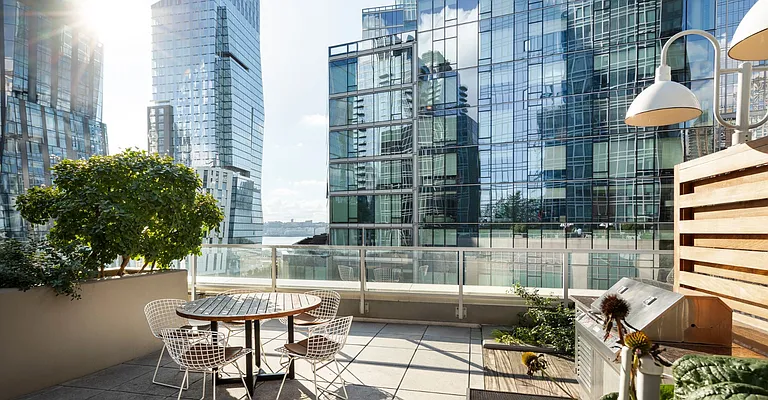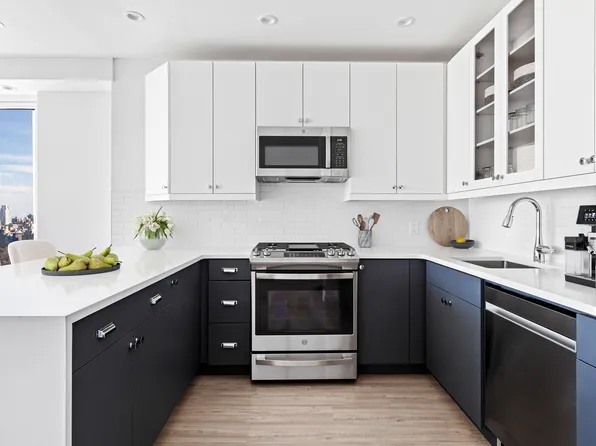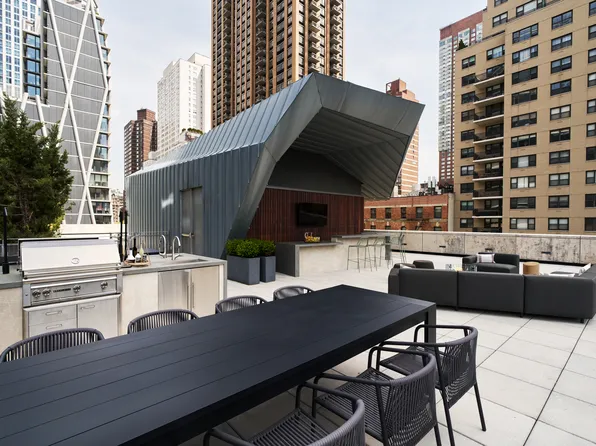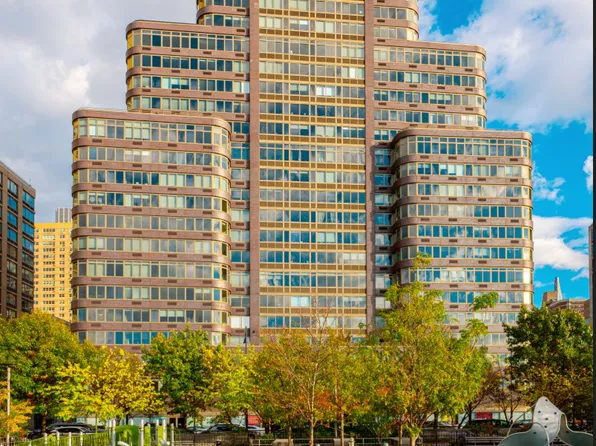
21 West End Avenue
21 West End Avenue, New York, NY 10023
Prices shown are base rent only and don't include any fees. Visit each listing to see a complete cost breakdown.
Last updated on 11/18/2025.
Leasing team
The Dermot Realty Management Company
See a problem with this building?Report it here
About
616 units
48 stories
2016 built
Experience the pinnacle of sophisticated urban living at 21 West End, the pioneer luxury rental residence in Riverside Center. Situated between 60th and 61st Streets, with the vibrant energy of Lincoln Square just below, this high-rise offers breathtaking views, unparalleled amenities, and exquisite design to create the ultimate New York City residence. Find your perfect home among the thoughtfully designed studios to three-bedroom apartments by SLCE Architects.
Leasing team
- Office Address
- 21 West End Ave #3704, New York NY 10023
- Hours
- Monday, Wednesday, Friday 9-6 Tuesday Thursday 10-7 Sat and Sun 11-5
Facts
- Development status
- Completed
- Management team
- Dermot Company
- Marketing team
- The Dermot Realty Management Company
- Owner
- UNAVAILABLE OWNER
- Developer
- Dermot Company
- Architect
- SLCE Architects
- District
- Community District 107City Council District 6Police Precinct 20
- Hurricane evacuation zone
- Zone 2
- Building class
- D6Elevator Apartments, Fireproof - with Stores
- Documents and permits
- View documents and permits
Available units
Prices shown are base rent only and don't include any fees. Visit each listing to see a complete cost breakdown.
$4,607
Base rent doesn't include any fees. Visit listing for breakdown of costs and fees.0.5 months free
13-month lease
Open house: Feb 28 (10 AM–5 PM ET), by appt only
Available: Now
Studio
1 bath
- ft²
Listing by The Dermot Realty Management Company
$5,111
Base rent doesn't include any fees. Visit listing for breakdown of costs and fees.Open house: Mar 2 (10 AM–4:30 PM ET), by appt only
Available: Now
1 bed
1 bath
- ft²
Listing by The Dermot Realty Management Company
$7,707
Base rent doesn't include any fees. Visit listing for breakdown of costs and fees.Available: Mar 1
1 bed
1 bath
- ft²
Listing by The Dermot Realty Management Company
$9,525
Base rent doesn't include any fees. Visit listing for breakdown of costs and fees.0.5 months free
13-month lease
Open house: Feb 28 (11 AM–5 PM ET)
Available: Now
2 beds
2 baths
- ft²
Listing by The Dermot Realty Management Company
Policies
Pets allowed
Smoke-free
Amenities
Services and facilities
Elevator
Live-in super
Storage space
Cold storage
Valet service
Wellness and recreation
Children's playroom
Gym
Media room
Swimming pool
Shared outdoor space
Deck
Patio
Unit features
Not all features are available in every unit.
Dishwasher
Private outdoor space
Patio, Terrace
Washer/dryer
Explore Lincoln Square
Transit
| Location | Distance |
|---|---|
1at 66th St–Lincoln Center | 0.42 miles |
ABCD1at 59th St–Columbus Circle | 0.48 miles |
123at 72nd St | 0.6 miles |
BCat 72nd St | 0.71 miles |
NRWat 57th St–7th Av | 0.72 miles |
Similar buildings nearby
Rental prices shown are base rent only and don't include any fees. Visit each listing to see a complete cost breakdown.
Rental building
Built in 2010
For rent
Studio – 2 beds
$4,595 – $12,395 base rent
Rental building
Built in 2002
For rent
Studio – 2 beds
$3,950 – $9,650 base rent


