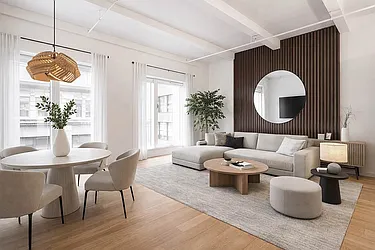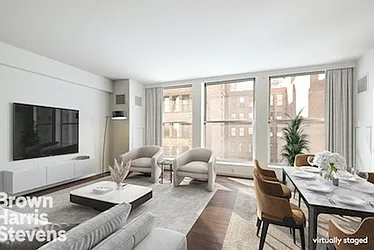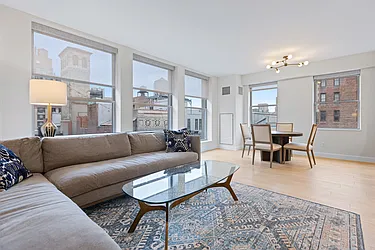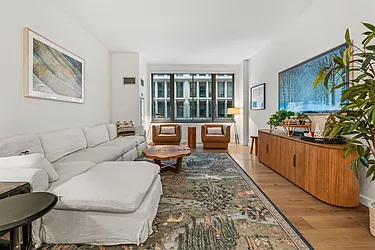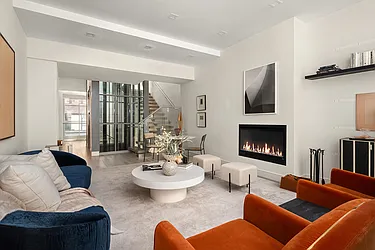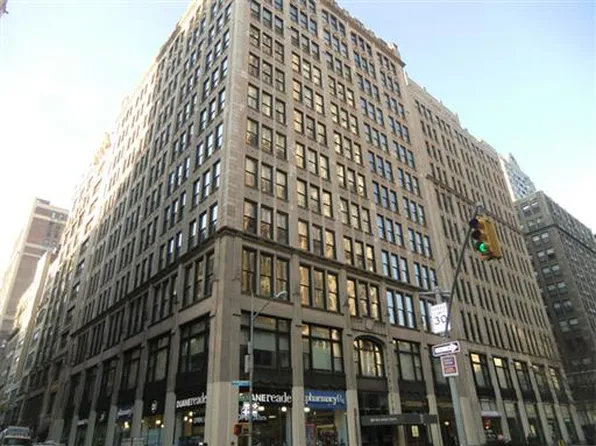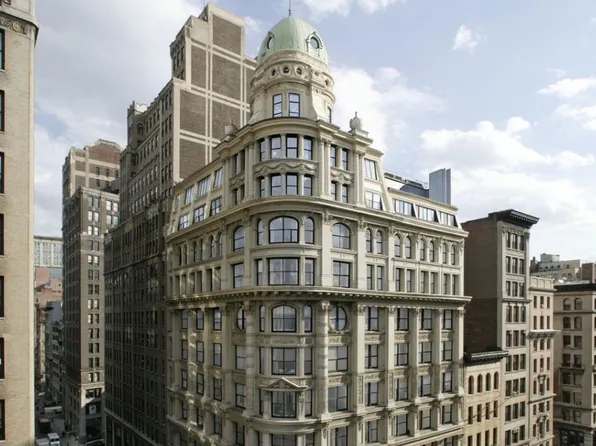View homes nearby
21W20 has no available units.
21W20
21 West 20th Street, New York, NY 10011
12 units
15 stories
2016 built
Take the next step on a unit in this building.
See a problem with this building?Report it here
About
Four distinct full-floor rooftop homes.
21 West 20th Street is an ultra-luxury residential development of 13 full-floor homes located in the heart of Manhattan’s Flatiron District. Interior architecture has by designed by MR Architecture + Décor, with a disciplined aesthetic that focuses on a rational and inspirational approach to space, proportion, and light.
A modern balance of blackened stainless steel, glass, and stone adorn the façade as you arrive at 21W20.
Facts
- Development status
- Completed
- Owner
- UNAVAILABLE OWNER
- Developer
- Gale International Development
- Architect
- Beyer Blinder Belle
- Interior design
- MR Architecture + Décor
- Other
- Green building
- District
- Community District 105City Council District 3Police Precinct 13
- Building class
- R4Condominiums – Residential Unit in Elevator Building
- Documents and permits
- View documents and permits
Available units
No units available. Check back soon.
Policies
No info on policies
Amenities
Services and facilities
Bike room
Doorman
Elevator
Storage space
Cold storage
Wellness and recreation
No info on wellness and recreation
Shared outdoor space
Roof deck
Unit features
Not all features are available in every unit.
Central air
Dishwasher
Fireplace
Gas
Hardwood floors
Private outdoor space
Roof deck, Terrace
View
City, Garden, Skyline
Washer/dryer
Explore Flatiron
Transit
| Location | Distance |
|---|---|
FMat 23rd St | 0.15 miles |
RWat 23rd St | 0.15 miles |
PATHat 23rd Street Station | 0.17 miles |
FLM123at 14th St | 0.21 miles |
1at 18th St | 0.27 miles |
Similar buildings nearby
Rental prices shown are base rent only and don't include any fees. Visit each listing to see a complete cost breakdown.
Condo building
Built in 1913
For sale
Studio – 2 beds
$970,000 – $2,950,000
For rent
Studio
$4,900 base rent
