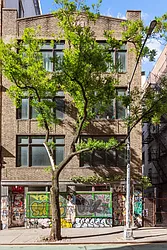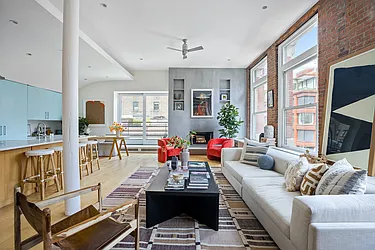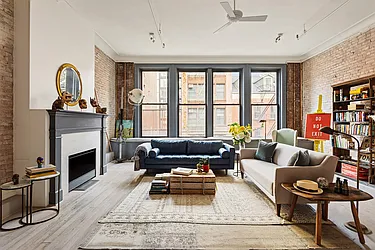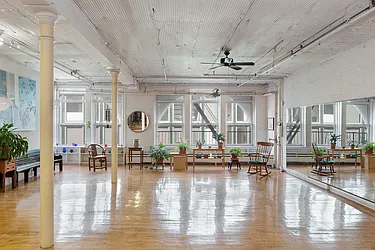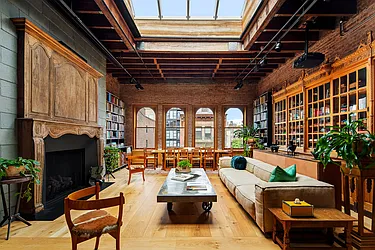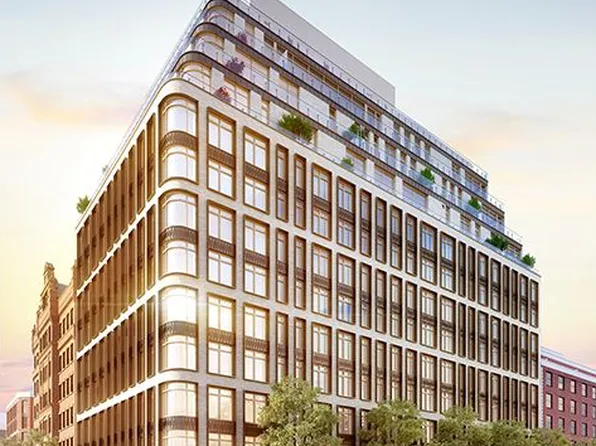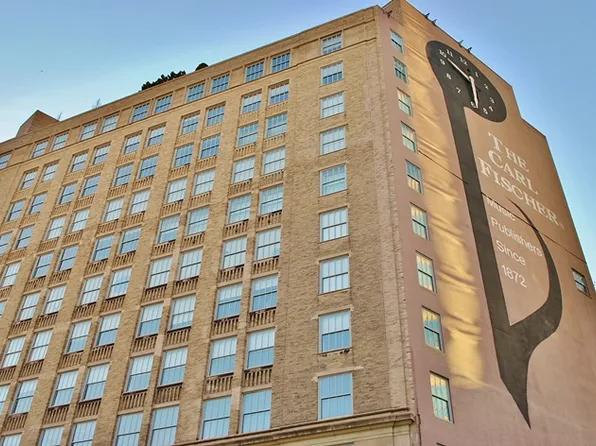View homes nearby
25 Bond Street has no available units.
25 Bond Street
25 Bond Street, New York, NY 10012
10 units
8 stories
2005 built
Take the next step on a unit in this building.
See a problem with this building?Report it here
About
Two decades ago this cobble stone street in what is now known as Noho, was mostly an area of manufacturing and industrial-type loft buildings, but in the 1800s it was a very chic area of Manhattan. Developers have brought that chicness back with beautiful loft buildings in this very popular section of Manhattan. One of the most recent, 25 Bond is among one of the most notable and beautifully designed, completed in 2007.
Facts
- Development status
- Completed
- Developer
- Goldman Properties
- Architect
- BKSK Architects
- District
- Community District 102City Council District 1Police Precinct 9
- Building class
- RRCondominium Rentals
- Documents and permits
- View documents and permits
Available units
No units available. Check back soon.
Policies
Pets allowed
Cats and dogs allowed
Amenities
Services and facilities
Concierge
Doorman
Full-time
Elevator
Parking
Storage space
Wellness and recreation
Gym
Shared outdoor space
No info on shared outdoor space
Unit features
Not all features are available in every unit.
Central air
Dishwasher
Fireplace
Hardwood floors
Private outdoor space
Balcony, Roof deck, Terrace
View
City, Skyline
Washer/dryer
Explore Noho
Transit
| Location | Distance |
|---|---|
BDFM6at Bleecker St | under 500 feet |
BDFM6at Broadway–Lafayette St | 0.11 miles |
Fat 2nd Av | 0.2 miles |
RWat Prince St | 0.24 miles |
RWat 8th St–NYU | 0.24 miles |
Similar buildings nearby
Rental prices shown are base rent only and don't include any fees. Visit each listing to see a complete cost breakdown.
