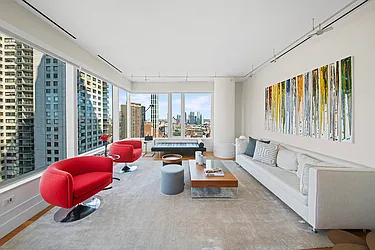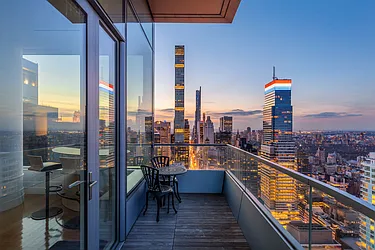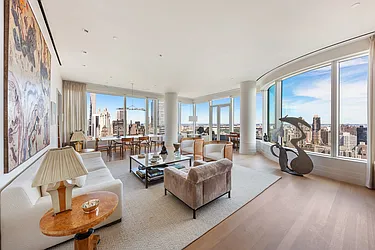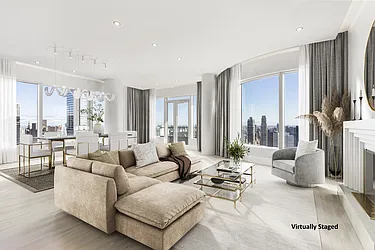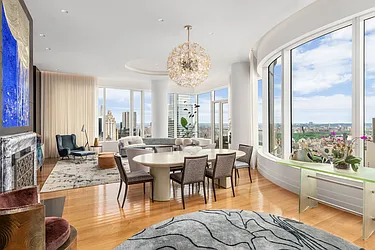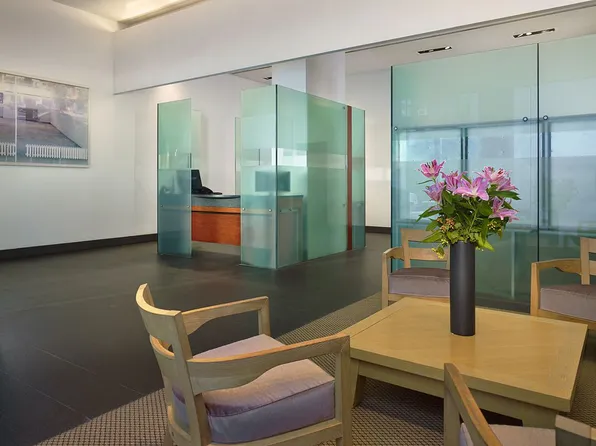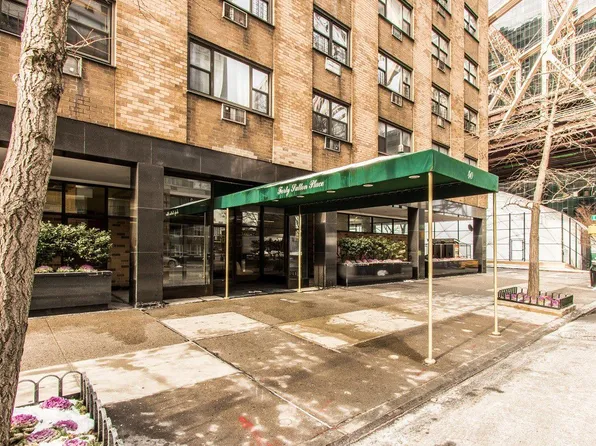02/18/26 #49A $5,495,000 No longer available on StreetEasy 3 beds 3.5 baths 2,188 ft² View floor plan 02/03/26 #46D $3,495,000 No longer available on StreetEasy 2 beds 2.5 baths 1,736 ft² - 12/12/25 #46C $4,950,000 No longer available on StreetEasy 3 beds 3.5 baths 2,191 ft² View floor plan 10/14/25 #38C $4,750,000 No longer available on StreetEasy 3 beds 3 baths - ft² View floor plan 09/13/25 #49B $2,950,000 Sold (asking: $2,999,800; -1.66%) 2 beds 2.5 baths 1,740 ft² View floor plan 06/10/25 #47D $3,995,000 No longer available on StreetEasy 2 beds 2.5 baths 1,735 ft² View floor plan 05/22/25 #62A $9,700,000 Sold (asking: $10,700,000; -9.35%) 5 beds 6.5 baths 4,616 ft² View floor plan 05/09/25 #48B $3,180,000 No longer available on StreetEasy 2 beds 2.5 baths 1,747 ft² View floor plan 04/25/25 #37D $3,990,000 No longer available on StreetEasy 3 beds 3 baths 1,931 ft² View floor plan 01/02/25 #37DD $3,999,995 No longer available on StreetEasy 3 beds 3 baths 1,931 ft² View floor plan 05/31/24 #37B $3,995,000 No longer available on StreetEasy 3 beds 3 baths 1,929 ft² View floor plan 05/31/24 #41C $4,400,000 Sold (asking: $4,495,000; -2.11%) 3 beds 3 baths 2,012 ft² View floor plan 02/06/24 #39C $4,495,000 No longer available on StreetEasy 3 beds 3 baths 2,012 ft² View floor plan 07/10/23 #50B $3,795,000 No longer available on StreetEasy 2 beds 2.5 baths 1,739 ft² View floor plan 04/19/23 #51C $9,500,000 No longer available on StreetEasy 3 beds 3.5 baths 3,047 ft² View floor plan 02/24/23 #38A $4,350,000 Sold (asking: $4,950,000; -12.12%) 3 beds 3 baths 2,015 ft² View floor plan 08/22/22 #53B $6,750,000 No longer available on StreetEasy 3 beds 3 baths 2,268 ft² View floor plan 08/01/22 #44B $4,475,000 No longer available on StreetEasy 2 beds 2.5 baths 1,747 ft² View floor plan 07/10/22 #62B $11,125,000 Sold (asking: $11,995,000; -7.25%) 4 beds 4.5 baths 3,323 ft² View floor plan 06/29/22 #57B $9,950,000 No longer available on StreetEasy 3 beds 3.5 baths 3,003 ft² View floor plan 02/23/22 #58C $9,400,000 No longer available on StreetEasy 3 beds 3.5 baths 2,996 ft² View floor plan 07/22/21 #36B $3,800,000 Sold (asking: $3,995,000; -4.88%) 3 beds 3 baths 1,930 ft² View floor plan 06/25/21 #60B $8,275,000 Recorded closing 4 beds 4.5 baths 3,338 ft² - 02/05/21 #54C $9,500,000 No longer available on StreetEasy 3 beds 3.5 baths 3,043 ft² View floor plan 07/20/20 #40A $4,350,000 Sold (asking: $4,650,000; -6.45%) 3 beds 3 baths 2,013 ft² View floor plan 06/29/20 #41D $4,495,000 Sold (can't find government record) 3 beds 3 baths 1,925 ft² View floor plan 03/23/20 #PENTHOUSE $23,750,000 Sold (can't find government record) 6 beds 7+ baths 8,139 ft² View floor plan 03/16/20 #PH65 $19,907,625 Recorded closing - - baths - ft² - 06/28/19 #36D $3,950,000 Sold (asking: $3,999,000; -1.23%) 3 beds 3 baths 1,932 ft² View floor plan 12/05/18 #58/59B $12,931,775 Sold (asking: $13,875,000; -6.80%) 5 beds 5.5 baths 4,516 ft² View floor plan 11/01/18 #42D $3,999,631 Sold (asking: $3,925,000; 1.90%) 2 beds 2.5 baths 1,742 ft² View floor plan 07/31/18 #45B $4,412,022 Sold (asking: $4,530,000; -2.60%) 2 beds 2.5 baths 1,746 ft² View floor plan 07/31/18 #43A $5,068,793 Sold (asking: $4,975,000; 1.89%) 3 beds 3.5 baths 2,197 ft² View floor plan 06/29/18 #46A $5,125,000 Sold (can't find government record) 3 beds 3.5 baths 2,193 ft² View floor plan 06/20/18 #48A $5,225,000 Sold (can't find government record) 3 beds 3.5 baths 2,190 ft² View floor plan 06/13/18 #58A $6,417,975 Sold (asking: $6,870,000; -6.58%) 3 beds 3 baths 2,246 ft² View floor plan 06/13/18 #41A $4,518,938 Sold (asking: $4,595,000; -1.66%) 3 beds 3.5 baths 2,012 ft² View floor plan 06/01/18 #39A $4,534,212 Sold (asking: $4,475,000; 1.32%) 3 beds 3 baths 2,014 ft² View floor plan 05/15/18 #37A $4,406,931 Sold (asking: $4,400,000; 0.16%) 3 beds 3 baths 2,016 ft² View floor plan 04/19/18 #47A $5,012,790 Sold (asking: $5,175,000; -3.13%) 3 beds 3.5 baths 2,191 ft² View floor plan 03/28/18 #52C $8,098,087 Sold (asking: $7,995,000; 1.29%) 3 beds 3.5 baths 3,050 ft² View floor plan 03/15/18 #59C $8,495,205 Sold (asking: $8,875,000; -4.28%) 3 beds 3.5 baths 2,993 ft² View floor plan 02/16/18 #44C $5,705,200 Sold (asking: $5,850,000; -2.48%) 3 beds 3.5 baths 2,193 ft² View floor plan 01/24/18 #56B $8,250,825 Sold (asking: $8,650,000; -4.61%) 3 beds 3.5 baths 3,007 ft² View floor plan 01/23/18 #36A $4,376,383 Sold (asking: $4,375,000; 0.03%) 3 beds 3 baths 2,017 ft² View floor plan 12/28/17 #39D $3,999,631 Sold (asking: $4,085,000; -2.09%) 3 beds 3 baths 1,928 ft² View floor plan 12/21/17 #63B $9,266,075 Sold (asking: $11,800,000; -21.47%) 4 beds 4.5 baths 3,315 ft² View floor plan 12/13/17 #55C $8,149,000 Sold (asking: $8,425,000; -3.28%) 3 beds 3.5 baths 3,039 ft² View floor plan 12/06/17 #38D $3,933,445 Sold (asking: $4,045,000; -2.76%) 3 beds 3 baths 1,930 ft² View floor plan 11/29/17 #45A $4,989,410 Sold (asking: $5,075,000; -1.69%) 3 beds 3.5 baths 2,194 ft² View floor plan 11/21/17 #47B $4,381,475 Sold (asking: $4,420,000; -0.87%) 2 beds 2.5 baths 1,743 ft² View floor plan 11/06/17 #38B $3,872,350 Sold (asking: $3,995,000; -3.07%) 3 beds 3 baths 1,928 ft² View floor plan 11/03/17 #64A $13,545,725 Sold (asking: $13,700,000; -1.13%) 5 beds 6.5 baths 4,600 ft² View floor plan 10/25/17 #50C $5,705,200 Sold (asking: $6,295,000; -9.37%) 3 beds 3.5 baths 2,185 ft² View floor plan 10/24/17 #64B $10,490,975 Sold (asking: $12,000,000; -12.58%) 4 beds 4.5 baths 3,307 ft² View floor plan 10/18/17 #44A $4,890,600 Sold (asking: $5,025,000; -2.67%) 3 beds 3.5 baths 2,195 ft² View floor plan 10/17/17 #56A $13,342,075 Sold (asking: $14,650,000; -8.93%) 5 beds 5.5 baths 4,972 ft² View floor plan 10/11/17 #51B $5,399,725 Sold (asking: $5,875,000; -8.09%) 3 beds 3 baths 2,271 ft² View floor plan 10/04/17 #46B $4,330,562 Sold (asking: $4,375,000; -1.02%) 2 beds 2.5 baths 1,745 ft² View floor plan 10/02/17 #57A $13,851,200 Sold (asking: $14,800,000; -6.41%) 5 beds 5.5 baths 4,968 ft² View floor plan 09/29/17 #55B $5,541,261 Sold (asking: $6,075,000; -8.79%) 3 beds 3 baths 2,264 ft² View floor plan 08/25/17 #45D $3,790,890 Sold (asking: $3,975,000; -4.63%) 2 beds 2.5 baths 1,738 ft² View floor plan 08/22/17 #61B $9,269,075 Sold (asking: $11,400,000; -18.69%) 4 beds 4.5 baths 3,331 ft² View floor plan 08/22/17 #61A $12,425,650 Sold (asking: $12,950,000; -4.05%) 5 beds 6.5 baths 4,624 ft² View floor plan 08/09/17 #63A $12,782,037 Sold (asking: $13,450,000; -4.97%) 5 beds 6.5 baths 4,608 ft² View floor plan 07/13/17 #37C $4,350,000 Sold (can't find government record) 3 beds 3 baths 2,013 ft² View floor plan 06/23/17 #36C $4,381,475 Sold (asking: $4,875,000; -10.12%) 3 beds 3 baths 2,014 ft² View floor plan 06/20/17 #48D $3,821,437 Sold (asking: $4,050,000; -5.64%) 2 beds 2.5 baths 1,733 ft² View floor plan 06/08/17 #54B $5,348,812 Sold (asking: $5,950,000; -10.10%) 3 beds 3 baths 2,266 ft² View floor plan 06/02/17 #40B $4,104,511 Sold (asking: $4,295,000; -4.44%) 3 beds 3 baths 1,925 ft² View floor plan 06/01/17 #53A $6,112,500 Sold (asking: $6,875,000; -11.09%) 3 beds 3.5 baths 2,623 ft² View floor plan 05/31/17 #49C $6,386,206 Sold (asking: $6,670,000; -4.25%) 3 beds 3.5 baths 2,186 ft² View floor plan 05/24/17 #51A $6,132,865 Sold (asking: $6,725,000; -8.80%) 3 beds 3.5 baths 2,626 ft² View floor plan 05/20/17 #52A $6,265,237 Sold (asking: $6,800,000; -7.86%) 3 beds 3.5 baths 2,624 ft² View floor plan 05/17/17 #50D $4,475,298 Sold (asking: $4,640,000; -3.55%) 2 beds 2.5 baths 1,730 ft² View floor plan 05/16/17 #49D $4,427,296 Sold (asking: $4,510,000; -1.83%) 2 beds 2.5 baths 1,732 ft² View floor plan 05/15/17 #50A $4,961,877 Sold (asking: $5,590,000; -11.24%) 3 beds 3.5 baths 2,187 ft² View floor plan 05/15/17 #53C $8,658,125 Sold (asking: $9,100,000; -4.86%) 3 beds 3.5 baths 3,047 ft² View floor plan 05/05/17 #52B $5,399,725 Sold (asking: $6,425,000; -15.96%) 3 beds 3 baths 2,269 ft² View floor plan 04/29/17 #42A $4,636,037 Sold (asking: $4,995,000; -7.19%) 3 beds 3.5 baths 2,198 ft² View floor plan 04/27/17 #42B $4,274,558 Sold (asking: $4,195,000; 1.90%) 2 beds 2.5 baths 1,750 ft² View floor plan 04/27/17 #42C $5,857,937 Sold (asking: $5,750,000; 1.88%) 3 beds 3.5 baths 2,196 ft² View floor plan 04/20/17 #40C $4,381,475 Sold (asking: $4,495,000; -2.53%) 3 beds 3 baths 2,011 ft² View floor plan 04/19/17 #45C $5,959,762 Sold (asking: $6,430,000; -7.31%) 3 beds 3.5 baths 2,192 ft² View floor plan 04/12/17 #39B $3,948,718 Sold (asking: $4,245,000; -6.98%) 3 beds 3 baths 1,926 ft² View floor plan 04/12/17 #48C $6,214,325 Sold (asking: $6,610,000; -5.99%) 3 beds 3.5 baths 2,188 ft² View floor plan 04/12/17 #40D $4,686,950 Sold (asking: $4,985,000; -5.98%) 3 beds 3 baths 1,927 ft² View floor plan 04/11/17 #47C $5,895,612 Sold (asking: $6,550,000; -9.99%) 3 beds 3.5 baths 2,189 ft² View floor plan 04/10/17 #44D $3,795,981 Sold (asking: $4,020,000; -5.57%) 2 beds 2.5 baths 1,739 ft² View floor plan 04/10/17 #43D $3,643,243 Sold (asking: $3,975,000; -8.35%) 2 beds 2.5 baths 1,741 ft² View floor plan 04/05/17 #43C $5,735,747 Sold (asking: $6,310,000; -9.10%) 3 beds 3.5 baths 2,195 ft² View floor plan 04/04/17 #43B $4,320,380 Sold (asking: $4,440,000; -2.69%) 2 beds 2.5 baths 1,749 ft² View floor plan 