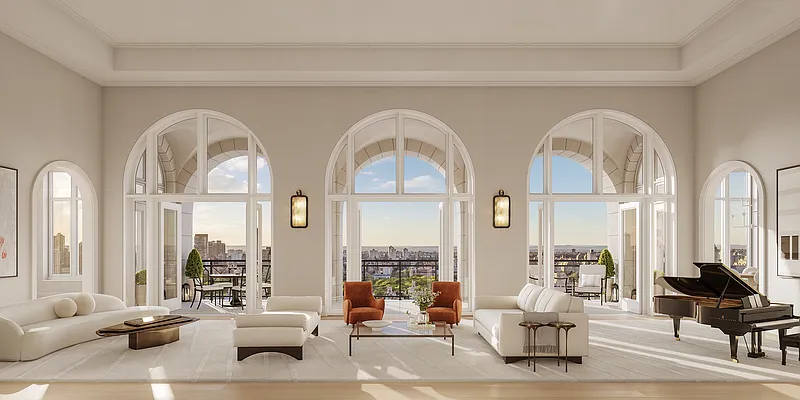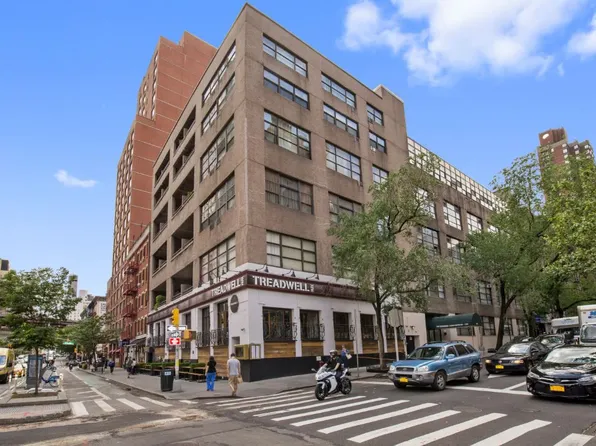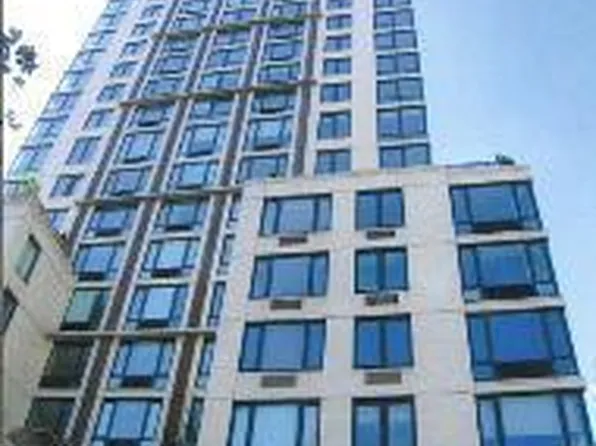
255 East 77
255 East 77th Street, New York, NY 10075
Last updated on 11/17/2025.
Sales team
Compass Development Marketing Group
255east77.comSee a problem with this building?Report it here
About
62 units
37 stories
2027 built
255 East 77th Street is a beautiful residential tower developed by Naftali Group and designed by Robert A.M. Stern Architects. The building offers expansive views of Central Park and the Midtown skyline and is moments from the city’s finest cultural institutions, parks, shopping, and dining. Carved leaf details echo the street’s tree-lined greenery while large-scale windows, fine ironwork, and monumental arches soar toward the building’s iconic crown.
Sales team
- Office Address
- 1045 Madison, Retail B, New York, NY 10075
Facts
- Development status
- New development
- Sales start
- 10/2/2024
- Marketing team
- Compass Development Marketing Group
- Owner
- 251 EAST 77TH ST OWNER LP
- Developer
- Naftali Group
- Architect
- Robert A.M. Stern Architects
- Interior design
- Robert A.M. Stern Architects & Yabu Pushelberg
- District
- Community District 108City Council District 4Police Precinct 19
- Building class
- D6Elevator Apartments, Fireproof - with Stores
- Documents and permits
- View documents and permits
Available units
Policies
Pets allowed
Smoke-free
Amenities
Services and facilities
Bike room
Concierge
Doorman
Elevator
Live-in super
Package room
Parking
Storage space
Cold storage
Wellness and recreation
Children's playroom
Gym
Media room
Swimming pool
Shared outdoor space
No info on shared outdoor space
Unit features
Not all features are available in every unit.
Central air
Dishwasher
Fireplace
Hardwood floors
Private outdoor space
Terrace
View
City, Park, Skyline
Washer/dryer
Explore Lenox Hill
Transit
| Location | Distance |
|---|---|
6at 77th St | 0.2 miles |
Qat 72nd St | 0.27 miles |
Qat 86th St | 0.32 miles |
456at 86th St | 0.48 miles |
6at 68th St–Hunter College | 0.51 miles |
Similar buildings nearby
Rental prices shown are base rent only and don't include any fees. Visit each listing to see a complete cost breakdown.
Condo building
Built in 1977
For sale
1 bed – 2 beds
$495,000 – $1,100,000
For rent
1 bed
$4,000 base rent
Condo building
Built in 2000
For sale
4+ beds
$4,395,000 – $7,500,000
For rent
2 beds
$10,000 base rent


