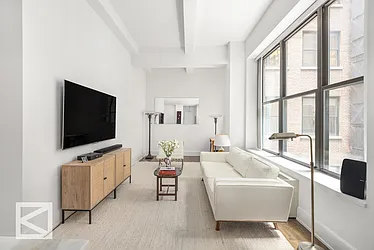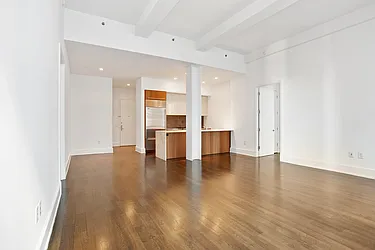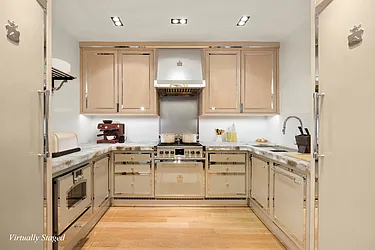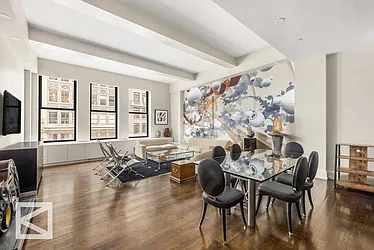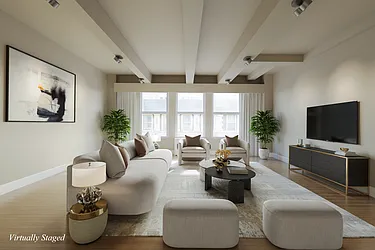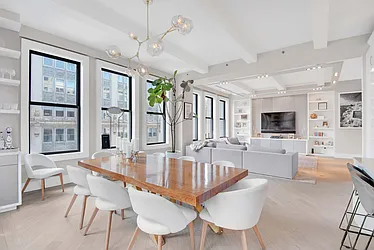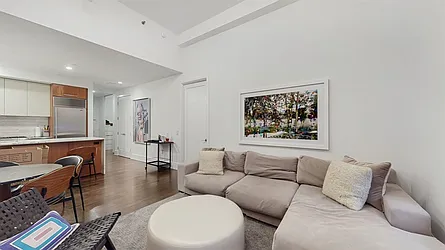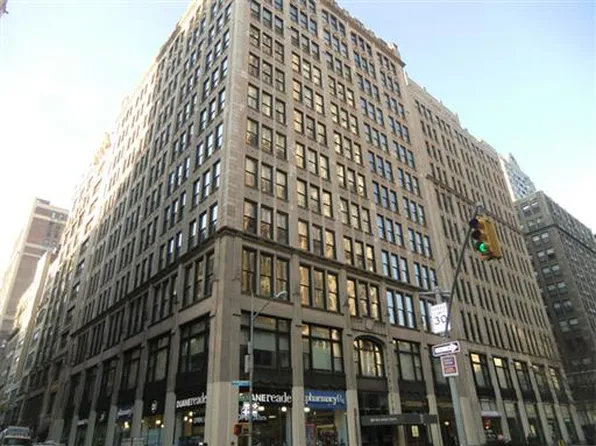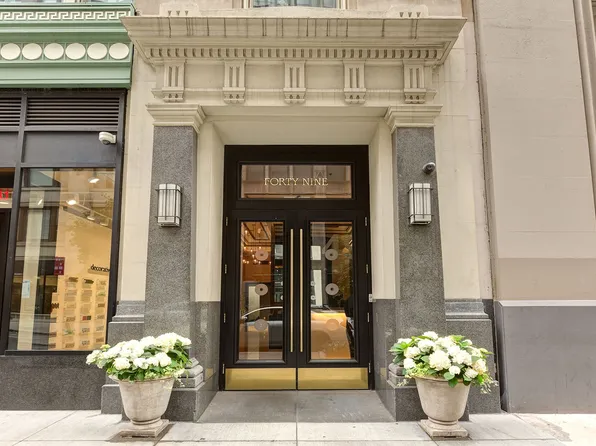02/04/26 #12F $1,895,000 No longer available on StreetEasy 1 bed 2 baths 1,032 ft² - 01/08/26 #8B $3,950,000 Sold (asking: $3,950,000; 0%) 2 beds 2.5 baths 1,880 ft² View floor plan 01/08/26 #3D $3,000,000 No longer available on StreetEasy 2 beds 2.5 baths 1,819 ft² View floor plan 11/10/25 #9D $4,130,000 Sold (asking: $4,300,000; -3.95%) 3 beds 2.5 baths 2,466 ft² View floor plan 09/15/25 #9G $2,590,000 Sold (asking: $2,600,000; -0.38%) 2 beds 2.5 baths 1,340 ft² View floor plan 09/05/25 #9A $2,650,000 Sold (asking: $2,700,000; -1.85%) 2 beds 2.5 baths 1,535 ft² View floor plan 08/27/25 #4C $2,580,000 Sold (asking: $2,650,000; -2.64%) 2 beds 2 baths 1,407 ft² View floor plan 05/13/25 #6D $2,950,000 Sold (asking: $2,995,000; -1.50%) 2 beds 2.5 baths 1,819 ft² View floor plan 03/24/25 #6I $2,100,000 Sold (asking: $2,100,000; 0%) 2 beds 2.5 baths 1,328 ft² View floor plan 02/14/25 #9K $1,375,000 No longer available on StreetEasy 1 bed 1 bath 917 ft² View floor plan 12/23/24 #10A $2,495,000 Recorded closing - - baths 1,535 ft² - 10/31/24 #6B $4,125,000 Sold (asking: $4,295,000; -3.96%) 2 beds 2.5 baths 1,880 ft² View floor plan 09/08/24 #5J $3,630,000 Sold (asking: $3,999,999; -9.25%) 2 beds 2.5 baths 2,525 ft² View floor plan 08/14/24 #3J $3,899,000 No longer available on StreetEasy 2 beds 2.5 baths 2,450 ft² View floor plan 07/10/24 #7H $2,030,000 Sold (asking: $2,327,000; -12.76%) 2 beds 2.5 baths 1,281 ft² View floor plan 02/07/24 #4K $1,325,000 Sold (asking: $1,350,000; -1.85%) 1 bed 1 bath 917 ft² View floor plan 08/23/23 #9C $6,995,000 No longer available on StreetEasy 4 beds 4 baths 3,287 ft² View floor plan 08/15/23 #5A $2,750,000 Sold (asking: $2,795,000; -1.61%) 2 beds 2.5 baths 1,535 ft² View floor plan 08/01/23 #12I $2,150,000 Sold (asking: $2,200,000; -2.27%) 2 beds 2.5 baths 1,328 ft² View floor plan 05/23/23 #2F $1,690,000 No longer available on StreetEasy 2 beds 1.5 baths 1,037 ft² View floor plan 03/28/23 #4I $1,950,000 Sold (asking: $1,999,999; -2.50%) 2 beds 2.5 baths 1,328 ft² View floor plan 03/15/23 #9B $7,495,000 No longer available on StreetEasy 4 beds 4 baths 3,287 ft² View floor plan 03/08/23 #11I $2,150,000 Sold (asking: $2,395,000; -10.23%) 2 beds 2.5 baths 1,330 ft² View floor plan 02/27/23 #3G $2,220,000 Sold (asking: $2,400,000; -7.50%) 2 beds 2.5 baths 1,340 ft² View floor plan 12/13/22 #10H $2,495,000 No longer available on StreetEasy 2 beds 2.5 baths 1,281 ft² View floor plan 09/09/22 #8D $5,600,000 Recorded closing 2 beds 2.5 baths 1,818 ft² - 08/24/22 #2B $4,190,000 Sold (asking: $4,350,000; -3.68%) 2 beds 2.5 baths 1,880 ft² View floor plan 07/31/22 #4G $2,325,000 Sold (asking: $2,395,000; -2.92%) 2 beds 2.5 baths 1,340 ft² View floor plan 07/26/22 #7K $1,675,000 Recorded closing 1 bed 1 bath 917 ft² - 07/11/22 #8K $1,560,000 Sold (asking: $1,650,000; -5.45%) 1 bed 1 bath 917 ft² View floor plan 06/07/22 #8DE $5,995,000 No longer available on StreetEasy 4 beds 3.5 baths 2,900 ft² View floor plan 03/04/22 #PHJ $8,150,000 Sold (asking: $8,500,000; -4.12%) 4 beds 4.5 baths 4,600 ft² View floor plan 01/05/22 #3C $2,900,000 Sold (asking: $2,995,000; -3.17%) 2 beds 2 baths 1,407 ft² View floor plan 08/07/21 #PHA $10,950,000 Sold (asking: $11,900,000; -7.98%) 3 beds 3.5 baths 4,017 ft² View floor plan 07/22/21 #6C $2,817,500 Sold (asking: $2,995,000; -5.93%) 2 beds 2 baths 1,407 ft² View floor plan 07/20/21 #4F $1,499,000 Sold (can't find government record) 1 bed 2 baths 1,037 ft² View floor plan 07/13/21 #11F $1,650,000 Sold (asking: $1,650,000; 0%) 1 bed 1.5 baths 1,037 ft² View floor plan 05/06/21 #2D $3,250,000 Sold (asking: $3,495,000; -7.01%) 2 beds 2.5 baths 1,819 ft² View floor plan 04/30/21 #8G $2,250,000 Recorded closing 2 beds 2.5 baths 1,350 ft² - 04/23/21 #4H $2,100,000 Sold (asking: $2,325,000; -9.68%) 2 beds 2.5 baths 1,281 ft² View floor plan 04/05/21 #11H $2,137,500 Sold (asking: $2,495,000; -14.33%) 2 beds 2.5 baths 1,281 ft² View floor plan 03/16/21 #2A $2,275,000 Sold (asking: $2,475,000; -8.08%) 2 beds 2 baths 1,535 ft² View floor plan 08/22/20 #2C $3,250,000 No longer available on StreetEasy 2 beds 2 baths 1,407 ft² View floor plan 07/09/20 #7I $2,267,500 Sold (asking: $2,498,000; -9.23%) 2 beds 2.5 baths 1,328 ft² View floor plan 05/20/20 #4A $2,556,666 Sold (asking: $2,790,000; -8.36%) 2 beds 2.5 baths 1,535 ft² View floor plan 05/01/20 #4E $1,599,000 No longer available on StreetEasy 1 bed 1.5 baths 994 ft² View floor plan 01/01/20 #PENTHOUSE-J $8,950,000 No longer available on StreetEasy 4 beds 4.5 baths 4,600 ft² View floor plan 12/02/19 #5I $2,200,000 Sold (asking: $2,449,000; -10.17%) 2 beds 2.5 baths 1,328 ft² View floor plan 09/11/19 #11K $1,700,000 No longer available on StreetEasy 1 bed 1 bath 917 ft² View floor plan 09/11/19 #PENTHOUSE-JK $8,250,000 No longer available on StreetEasy 3 beds 3.5 baths 3,541 ft² View floor plan 01/15/19 #5H $2,470,000 Sold (asking: $2,495,000; -1.00%) 2 beds 2.5 baths 1,281 ft² View floor plan 03/13/18 #4D $3,525,000 Recorded closing 2 beds 2.5 baths 1,819 ft² - 03/06/18 #11G $2,700,000 Sold (asking: $2,850,000; -5.26%) 2 beds 2.5 baths 1,340 ft² View floor plan 05/22/17 #5E $1,615,250 Sold (asking: $1,750,000; -7.70%) 1 bed 1.5 baths 994 ft² View floor plan 03/28/17 #11C $2,775,000 Recorded closing 2 beds 2 baths 1,407 ft² - 12/21/16 #12G $2,850,000 Recorded closing 2 beds 2.5 baths 1,340 ft² - 01/05/16 #3B $4,800,000 No longer available on StreetEasy 2 beds 2.5 baths 1,880 ft² View floor plan 10/29/15 #4I $2,375,000 Sold (asking: $2,495,000; -4.81%) 2 beds 2.5 baths 1,328 ft² View floor plan 07/23/15 #10G $2,895,000 No longer available on StreetEasy 2 beds 2.5 baths 1,340 ft² View floor plan 06/19/15 #6G $2,559,375 Recorded closing 2 beds 2.5 baths 1,340 ft² - 05/15/15 #8E $1,600,000 Recorded closing - - baths 994 ft² - 08/25/14 #10B $4,095,000 Sold (asking: $4,150,000; -1.33%) 2 beds 2.5 baths 1,880 ft² View floor plan 06/17/14 #8F $1,400,000 Sold (can't find government record) 2 beds 1.5 baths - ft² - 06/11/14 #3H $2,575,000 Recorded closing 2 beds 2.5 baths 1,349 ft² - 05/08/14 #5F $1,566,000 Sold (asking: $1,495,000; 4.75%) 1 bed 1.5 baths 1,037 ft² View floor plan 04/02/14 #PHJK $9,750,000 No longer available on StreetEasy 3 beds 3.5 baths 3,624 ft² View floor plan 12/26/13 #5K $1,250,000 Sold (asking: $1,250,000; 0%) 1 bed 1 bath - ft² View floor plan 12/16/13 #6K $1,240,000 Sold (asking: $1,250,000; -0.80%) 1 bed 1 bath 917 ft² View floor plan 09/26/13 #12H $2,585,000 Sold (asking: $2,500,000; 3.40%) 2 beds 2.5 baths 1,281 ft² View floor plan 03/15/13 #5G $2,127,000 Sold (asking: $2,085,000; 2.01%) 2 beds 2.5 baths 1,340 ft² View floor plan 02/14/13 #4B $3,100,000 Sold (asking: $3,295,000; -5.92%) 2 beds 2.5 baths 1,880 ft² View floor plan 02/10/13 #10K $1,090,000 Sold (asking: $1,149,000; -5.13%) 1 bed 1 bath 917 ft² View floor plan 01/24/13 #8H $2,070,000 Sold (asking: $2,225,000; -6.97%) 2 beds 2.5 baths 1,281 ft² View floor plan 12/19/12 #10D $4,850,000 Sold (asking: $4,995,000; -2.90%) 3 beds 3.5 baths 2,466 ft² View floor plan 07/11/12 #6E $1,145,000 Sold (asking: $1,145,000; 0%) 1 bed 1.5 baths 1,000 ft² View floor plan 12/21/11 #6H $1,560,000 Sold (asking: $1,600,000; -2.50%) 2 beds 2.5 baths 1,281 ft² View floor plan 07/27/11 #7G $2,200,000 Sold (asking: $2,295,000; -4.14%) 2 beds 2.5 baths 1,340 ft² View floor plan 04/26/11 #10C $2,200,000 Sold (asking: $2,490,000; -11.65%) 2 beds 2 baths 1,407 ft² View floor plan 10/11/10 #8A $2,040,000 Sold (asking: $2,299,000; -11.27%) 2 beds 2.5 baths - ft² View floor plan 10/04/10 #2K $918,000 Sold (asking: $950,000; -3.37%) 1 bed 1 bath 917 ft² View floor plan 06/25/10 #11A $2,060,000 Sold (asking: $2,295,000; -10.24%) 2 beds 2.5 baths 1,535 ft² View floor plan 02/18/10 $3,495,000 No longer available on StreetEasy Studio 1 bath 2,466 ft² - 12/02/09 #6F $1,345,000 Sold (asking: $1,495,000; -10.03%) 1 bed 1.5 baths 1,037 ft² View floor plan 06/24/09 #5B $3,195,000 No longer available on StreetEasy 2 beds 2.5 baths - ft² View floor plan 03/05/08 #3A $2,660,000 Recorded closing 2 beds 1 bath 1,535 ft² - 01/12/08 #7J $3,425,000 Sold (asking: $3,550,000; -3.52%) 2 beds 2.5 baths 2,525 ft² - 10/18/07 #11B $3,080,000 Sold (asking: $3,200,000; -3.75%) 3 beds 3 baths 1,900 ft² - 09/27/07 #9H $2,000,000 Sold (asking: $2,000,000; 0%) 2 beds 2.5 baths 1,281 ft² View floor plan 04/19/07 #11D $3,475,000 Sold (asking: $3,475,000; 0%) 3 beds 3.5 baths 2,466 ft² - 