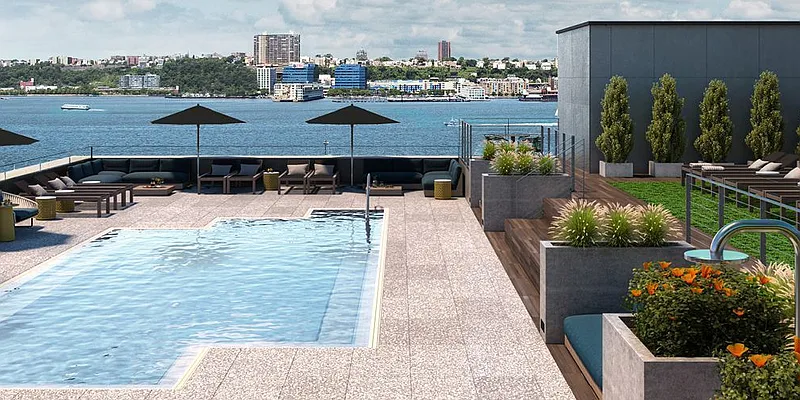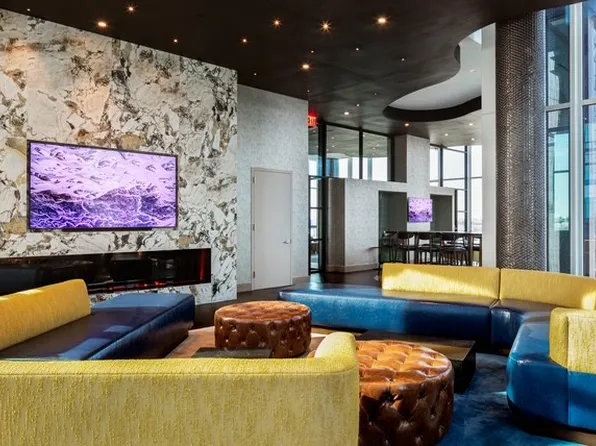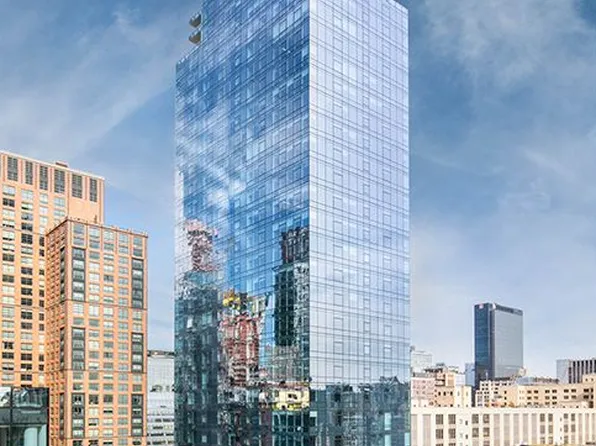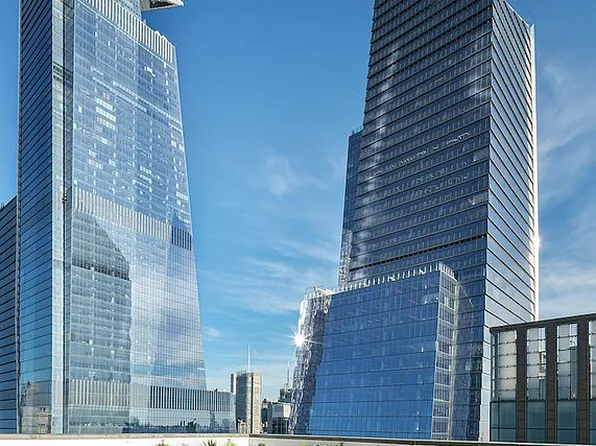
3 Eleven
311 11th Avenue, New York, NY 10001
Prices shown are base rent only and don't include any fees. Visit each listing to see a complete cost breakdown.
Last updated on 11/18/2025.
Leasing team
Clinton Management
See a problem with this building?Report it here
About
938 units
62 stories
2022 built
The size and type of amenities instantly set 3ELEVEN apart. Its nearly 30,000-square-feet of interior amenities, and over 30,000-square-feet of outdoor amenities, let you enjoy true indoor-outdoor living.
‐ Outdoor pool surrounded by comfortable lounges, tenant lounge with catering kitchen, semi-private cabanas, BBQ grills, amphitheater room, & game room
‐ Fitness Center, over 5,000 square feet of fitness, aerobic, well-being and meditative spaces.
Leasing team
- Office Address
- 311 Eleventh Avenue, New York, NY 10001
- Hours
- Monday-Friday 10am-6:00pm. Saturday & Sunday 9:30am-5:30.
Facts
- Development status
- Completed
- Management team
- Clinton Management
- Marketing team
- Clinton Management
- Developer
- Douglaston Development
- Architect
- FX Collaborative
- Building class
- D7Elevator Apartments, Semi-Fireproof with Stores
- Documents and permits
- View documents and permits
Available units
Prices shown are base rent only and don't include any fees. Visit each listing to see a complete cost breakdown.
$4,650
Base rent doesn't include any fees. Visit listing for breakdown of costs and fees.2 months free
14-month lease
Open house: Mar 3 (11 AM–4 PM ET), by appt only
Available: Now
Studio
1 bath
- ft²
Listing by Clinton Management
$5,050
Base rent doesn't include any fees. Visit listing for breakdown of costs and fees.2 months free
14-month lease
Open house: Mar 3 (11 AM–4 PM ET), by appt only
Available: Now
Studio
1 bath
- ft²
Listing by Clinton Management
$5,595
Base rent doesn't include any fees. Visit listing for breakdown of costs and fees.2 months free
14-month lease
Open house: Mar 3 (11 AM–4:30 PM ET), by appt only
Available: Now
1 bed
1 bath
- ft²
Listing by Clinton Management
$5,695
Base rent doesn't include any fees. Visit listing for breakdown of costs and fees.2 months free
14-month lease
Open house: Mar 3 (11 AM–4:30 PM ET), by appt only
Available: Now
1 bed
1 bath
579 ft²
Listing by Clinton Management
$5,995
Base rent doesn't include any fees. Visit listing for breakdown of costs and fees.2 months free
14-month lease
Open house: Mar 3 (11 AM–4 PM ET), by appt only
Available: Now
1 bed
1 bath
- ft²
Listing by Clinton Management
$6,595
Base rent doesn't include any fees. Visit listing for breakdown of costs and fees.Open house: Mar 3 (11 AM–4:30 PM ET), by appt only
Available: Now
1 bed
1 bath
- ft²
Listing by Clinton Management
$7,395
Base rent doesn't include any fees. Visit listing for breakdown of costs and fees.2 months free
14-month lease
Open house: Mar 3 (11 AM–4 PM ET), by appt only
Available: Now
2 beds
1 bath
- ft²
Listing by Clinton Management
$9,935
Base rent doesn't include any fees. Visit listing for breakdown of costs and fees.2 months free
14-month lease
Available: Now
2 beds
2 baths
- ft²
Listing by Clinton Management
Policies
Pets allowed
Amenities
Services and facilities
Bike room
Concierge
Doorman
Elevator
Laundry in building
Live-in super
Package room
Storage space
Wellness and recreation
Gym
Media room
Swimming pool
Shared outdoor space
Deck
Garden
Patio
Roof deck
Unit features
Not all features are available in every unit.
Dishwasher
Private outdoor space
Garden, Patio, Terrace
Washer/dryer
Explore West Chelsea
Transit
| Location | Distance |
|---|---|
7at 34 St Hudson Yards | 0.19 miles |
Ferryat W 39th Street Ferry Landing | 0.48 miles |
123ACEat 34th St–Penn Station | 0.54 miles |
CEat 23rd St | 0.57 miles |
LIRRat Penn Station | 0.59 miles |
Similar buildings nearby
Rental prices shown are base rent only and don't include any fees. Visit each listing to see a complete cost breakdown.
Rental building
Built in 2024
For rent
Studio – 2 beds
$4,325 – $10,500 base rent
Rental building
Built in 2017
For rent
Studio – 2 beds
$3,925 – $8,135 base rent


