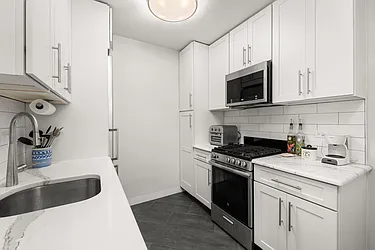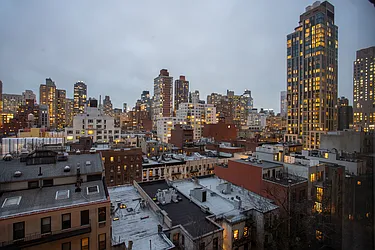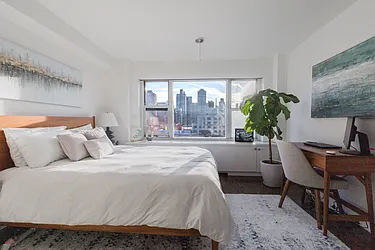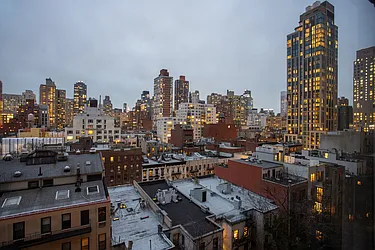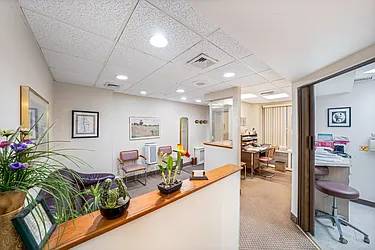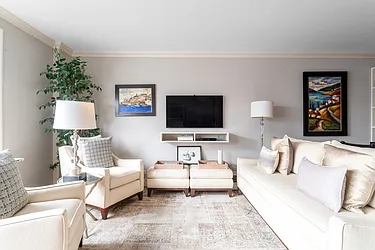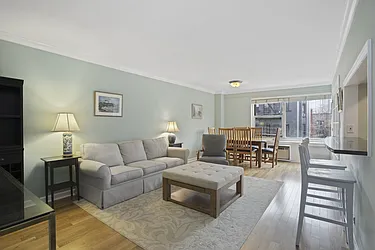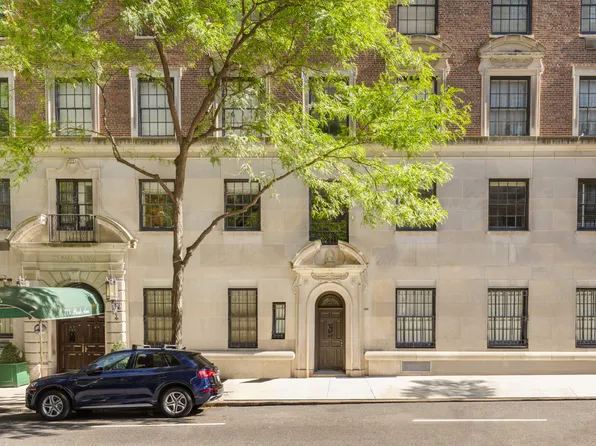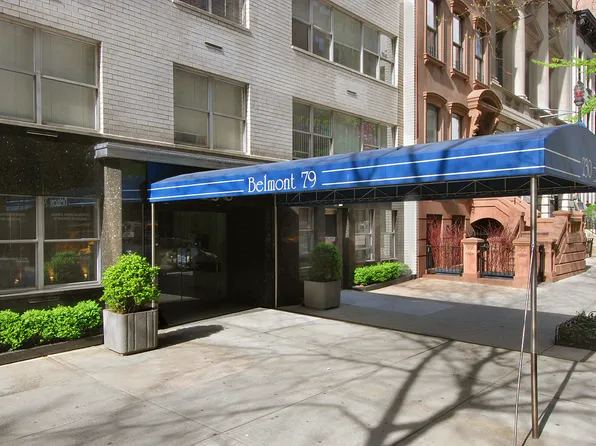02/03/26 #7IJ $1,350,000 Sold (asking: $1,475,000; -8.47%) 2 beds 2 baths 1,400 ft² View floor plan 01/20/26 #2J $610,950 Recorded closing - - baths - ft² - 01/08/26 #8F $610,950 Recorded closing - - baths - ft² - 08/27/25 #8GH/9H $1,925,000 Sold (asking: $1,995,000; -3.51%) 3 beds 3 baths 1,850 ft² View floor plan 07/15/25 #7E $1,132,500 Sold (asking: $1,140,000; -0.66%) 2 beds 2 baths 1,300 ft² View floor plan 06/19/25 #14J $725,000 Sold (asking: $745,000; -2.68%) 1 bed 1 bath 850 ft² View floor plan 06/04/25 #10N $585,000 Sold (asking: $599,000; -2.34%) 1 bed 1 bath 750 ft² View floor plan 05/01/25 #17E $1,275,000 Sold (asking: $1,350,000; -5.56%) 2 beds 2 baths 1,200 ft² View floor plan 04/03/25 #12E $1,148,000 Sold (can't find government record) 2 beds 2 baths 1,300 ft² View floor plan 03/13/25 #23E $1,145,000 Recorded closing - - baths - ft² - 11/26/24 #17D $1,220,000 Sold (asking: $1,255,000; -2.79%) 2 beds 2 baths 1,200 ft² View floor plan 10/16/24 #14G $565,000 Sold (asking: $599,000; -5.68%) 1 bed 1 bath - ft² View floor plan 08/29/24 #5DEF $3,365,000 Sold (asking: $3,495,000; -3.72%) 4 beds 3.5 baths - ft² - 08/03/24 #3J $865,000 No longer available on StreetEasy 2 beds 1 bath - ft² View floor plan 07/03/24 #17M $580,000 Recorded closing - - baths - ft² - 04/23/24 #15D $1,135,000 Sold (asking: $1,175,000; -3.40%) 2 beds 2 baths 1,300 ft² View floor plan 12/13/23 #4H $512,000 Sold (asking: $485,000; 5.57%) 1 bed 1 bath - ft² View floor plan 10/17/23 #6L $352,000 Sold (asking: $350,000; 0.57%) Studio 1 bath 480 ft² View floor plan 10/12/23 #2N $649,000 Sold (asking: $649,000; 0%) 1 bed 1 bath - ft² View floor plan 10/11/23 #5G $600,000 Sold (asking: $625,000; -4.0%) 1 bed 1 bath 725 ft² View floor plan 09/27/23 #15N $550,050 Recorded closing - - baths - ft² - 08/17/23 #14K $765,000 Sold (asking: $769,000; -0.52%) 1 bed 1 bath 950 ft² View floor plan 06/29/23 #15E $1,280,000 Sold (asking: $1,299,000; -1.46%) 2 beds 2 baths - ft² View floor plan 06/15/23 #3M $610,000 Sold (asking: $650,000; -6.15%) 1 bed 1 bath - ft² View floor plan 05/04/23 #2A $557,500 Sold (asking: $565,000; -1.33%) 1 bed 1 bath - ft² View floor plan 09/22/22 #14H $473,000 Sold (asking: $449,000; 5.35%) Studio 1 bath - ft² View floor plan 08/18/22 #9G $560,000 Sold (asking: $570,000; -1.75%) 1 bed 1 bath - ft² View floor plan 08/17/22 #11H $423,536 Sold (asking: $425,000; -0.34%) Studio 1 bath - ft² View floor plan 07/25/22 #2D $1,180,000 Sold (asking: $1,195,000; -1.26%) 2 beds 2 baths 1,300 ft² View floor plan 06/24/22 #12D $1,350,000 Sold (asking: $1,350,000; 0%) 2 beds 2 baths 1,300 ft² View floor plan 02/02/22 #7M $542,900 Sold (asking: $565,000; -3.91%) 1 bed 1 bath 575 ft² View floor plan 02/02/22 #14C $749,000 Sold (asking: $749,000; 0%) 1 bed 1 bath 900 ft² View floor plan 01/14/22 #3F $649,000 No longer available on StreetEasy 1 bed 1 bath - ft² View floor plan 01/12/22 #10B $1,330,000 Sold (asking: $1,495,000; -11.04%) 3 beds 3 baths - ft² View floor plan 12/15/21 #2K $1,295,000 No longer available on StreetEasy 2 beds 2 baths - ft² View floor plan 11/19/21 #14N $700,000 Sold (asking: $715,000; -2.10%) 1 bed 1 bath - ft² View floor plan 11/09/21 #3C $885,000 Sold (asking: $885,000; 0%) 2 beds 1 bath 900 ft² View floor plan 11/05/21 #17J $662,500 Sold (asking: $675,000; -1.85%) 1 bed 1 bath 800 ft² View floor plan 10/25/21 #9E $850,238 Recorded closing - - baths - ft² - 10/18/21 #8I $369,000 Sold (asking: $369,000; 0%) Studio 1 bath - ft² View floor plan 09/08/21 #4D $1,200,000 Sold (asking: $1,250,000; -4.0%) 2 beds 2 baths 1,300 ft² View floor plan 08/31/21 #17B $1,350,000 Sold (asking: $1,350,000; 0%) 2 beds 2 baths - ft² View floor plan 08/11/21 #16K $650,000 Sold (asking: $695,000; -6.47%) 1 bed 1 bath 800 ft² View floor plan 08/06/21 #7A $572,500 Sold (asking: $599,000; -4.42%) 1 bed 1 bath - ft² View floor plan 07/19/21 #14F $670,000 Sold (asking: $695,000; -3.60%) 1 bed 1 bath 800 ft² View floor plan 06/17/21 #12BC $2,240,000 Sold (asking: $2,285,000; -1.97%) 4 beds 4 baths - ft² View floor plan 05/27/21 #8AB $2,500,000 Recorded closing 4 beds 4 baths 2,425 ft² - 12/16/20 #8L $380,000 Sold (asking: $425,000; -10.59%) Studio 1 bath - ft² View floor plan 12/14/20 #12C $625,000 No longer available on StreetEasy 1 bed 1 bath - ft² View floor plan 07/29/20 #8C $642,500 Sold (asking: $650,000; -1.15%) 1 bed 1 bath - ft² View floor plan 06/24/20 #17KL $1,080,000 Sold (asking: $1,095,000; -1.37%) 2 beds 2 baths - ft² View floor plan 06/15/20 #1E $1,250,000 No longer available on StreetEasy 3 beds 1 bath - ft² View floor plan 05/07/20 #4FG $1,995,000 Sold (asking: $2,195,000; -9.11%) 3 beds 2 baths - ft² - 03/18/20 #1A $400,000 Sold (asking: $425,000; -5.88%) Studio 1 bath 710 ft² View floor plan 01/25/20 #6D $1,180,000 Sold (asking: $1,165,000; 1.29%) 2 beds 2 baths - ft² View floor plan 10/25/19 #7B $1,261,406 Sold (asking: $1,250,000; 0.91%) 3 beds 3 baths - ft² View floor plan 10/11/19 #2C $760,000 Sold (asking: $769,000; -1.17%) 1 bed 1 bath - ft² View floor plan 09/28/19 #5C $807,300 Sold (asking: $815,000; -0.94%) 2 beds 1 bath - ft² View floor plan 07/17/19 #11FG $1,700,000 Sold (asking: $1,699,000; 0.06%) 3 beds 2 baths - ft² View floor plan 05/03/19 #16A $675,000 Sold (asking: $695,000; -2.88%) 1 bed 1 bath - ft² View floor plan 02/11/19 #16L $490,000 Sold (asking: $495,000; -1.01%) Studio 1 bath 480 ft² View floor plan 01/09/19 #9C $820,000 Sold (asking: $845,000; -2.96%) 2 beds 1 bath - ft² View floor plan 10/18/18 #9F $720,000 Sold (asking: $750,000; -4.0%) 1 bed 1 bath - ft² View floor plan 09/17/18 #1J $680,000 Sold (asking: $715,000; -4.90%) 2 beds 1 bath - ft² View floor plan 08/10/18 #6J $860,800 Sold (asking: $888,000; -3.06%) 2 beds 1 bath - ft² View floor plan 08/01/18 #9H $460,000 Sold (asking: $485,000; -5.15%) Studio 1 bath - ft² - 06/25/18 #17G $680,000 Recorded closing 1 bed 1 bath 675 ft² - 06/21/18 #12F $795,000 Sold (asking: $849,000; -6.36%) 1 bed 1 bath - ft² View floor plan 06/15/18 #16IJ $1,701,000 Sold (asking: $1,639,000; 3.78%) 3 beds 2 baths 1,300 ft² View floor plan 03/27/18 #15K $782,500 Sold (asking: $799,000; -2.07%) 1 bed 1 bath - ft² View floor plan 03/12/18 #6A $636,406 Sold (asking: $650,000; -2.09%) 1 bed 1 bath - ft² View floor plan 02/09/18 #5M $560,000 Sold (asking: $549,000; 2.00%) 1 bed 1 bath - ft² View floor plan 02/05/18 #4JI $1,249,000 Sold (can't find government record) 2 beds 2 baths 1,300 ft² View floor plan 10/17/17 #4IJ $1,180,000 Recorded closing - - baths 1,250 ft² - 10/12/17 #9J $850,000 Sold (asking: $855,000; -0.58%) 1 bed 1 bath 850 ft² View floor plan 10/06/17 #1F $799,000 Sold (can't find government record) 3 beds 1 bath - ft² - 09/15/17 #8N $600,000 Sold (asking: $675,000; -11.11%) 1 bed 1 bath - ft² View floor plan 07/10/17 #2I $367,500 Sold (asking: $375,000; -2.0%) Studio 1 bath 480 ft² View floor plan 06/16/17 #4J $1,295,000 No longer available on StreetEasy Studio 2 baths 1,300 ft² View floor plan 06/16/17 #APT4IJ $1,295,000 No longer available on StreetEasy 2 beds 2 baths 1,300 ft² View floor plan 06/16/17 #4I $1,295,000 No longer available on StreetEasy 2 beds 2 baths 1,300 ft² View floor plan 04/20/17 #5L $440,000 Sold (asking: $459,000; -4.14%) Studio 1 bath - ft² View floor plan 03/29/17 #14L $475,000 Sold (asking: $479,000; -0.84%) Studio 1 bath 500 ft² View floor plan 03/03/17 #6C $849,000 Sold (asking: $849,000; 0%) 1 bed 1 bath - ft² View floor plan 09/19/16 #9L $440,000 Recorded closing Studio 1 bath 480 ft² - 08/23/16 #11C $800,000 Sold (asking: $825,000; -3.03%) 1 bed 1 bath - ft² View floor plan 08/04/16 #4M $530,000 Sold (asking: $499,000; 6.21%) 1 bed 1 bath 575 ft² View floor plan 06/14/16 #8M $419,000 Sold (asking: $419,000; 0%) Studio 1 bath 556 ft² - 12/01/15 #10J $835,000 Sold (asking: $835,000; 0%) 1 bed 1 bath - ft² View floor plan 11/12/15 #5A $680,000 Sold (asking: $680,000; 0%) 1 bed 1 bath - ft² View floor plan 10/26/15 #11F/G $1,850,000 No longer available on StreetEasy 3 beds 2 baths 1,600 ft² - 09/06/15 #6B $1,410,000 Sold (asking: $1,495,000; -5.69%) 3 beds 3 baths - ft² View floor plan 09/01/15 #10L $359,000 No longer available on StreetEasy Studio 1 bath - ft² - 07/19/15 #12J $825,000 Sold (asking: $825,000; 0%) 1 bed 1 bath - ft² View floor plan 04/14/15 #4G $1,699,000 Sold (can't find government record) 3 beds 2 baths - ft² - 03/25/15 #11D $1,400,000 Sold (asking: $1,350,000; 3.70%) 2 beds 2 baths 1,200 ft² - 02/27/15 #3I $250,000 Recorded closing - - baths - ft² - 01/26/15 #1L $350,000 No longer available on StreetEasy Studio 1 bath - ft² - 01/16/15 #17A $749,000 Sold (can't find government record) 1 bed 1 bath 850 ft² View floor plan 08/20/14 #7CD $2,150,000 Sold (asking: $2,295,000; -6.32%) 3 beds 3 baths 1,900 ft² - 07/12/14 #17AB $2,300,000 Sold (can't find government record) 4 beds 3 baths - ft² View floor plan 07/11/14 #16E $1,100,000 Sold (asking: $985,000; 11.68%) 2 beds 2 baths - ft² View floor plan 07/09/14 #10M $456,400 Sold (asking: $475,000; -3.92%) 1 bed 1 bath 600 ft² - 05/05/14 #11GF $1,273,000 No longer available on StreetEasy 3 beds 2 baths 1,600 ft² View floor plan 05/02/14 #11G $587,000 Sold (asking: $575,000; 2.09%) 1 bed 1 bath - ft² View floor plan 05/01/14 #11F $712,500 Sold (asking: $698,000; 2.08%) 1 bed 1 bath 775 ft² View floor plan 03/27/14 #1B $350,000 Sold (asking: $515,000; -32.04%) 1 bed 1 bath - ft² View floor plan 03/06/14 #15L $320,000 Sold (asking: $349,000; -8.31%) Studio 1 bath - ft² View floor plan 01/31/14 #14I $340,000 Sold (asking: $350,000; -2.86%) Studio 1 bath - ft² View floor plan 01/09/14 #7H $385,000 Recorded closing 1 bed 1 bath 575 ft² - 12/12/13 #7L $348,500 Recorded closing 1 bed 1 bath - ft² - 10/21/13 #15I $375,000 Sold (asking: $350,000; 7.14%) Studio 1 bath - ft² View floor plan 09/18/13 #4A $521,000 Sold (asking: $539,000; -3.34%) 1 bed 1 bath 780 ft² View floor plan 08/30/13 #5I $350,000 Sold (asking: $339,000; 3.24%) Studio 1 bath 480 ft² View floor plan 07/22/13 #17I $330,000 Sold (asking: $330,000; 0%) Studio 1 bath - ft² View floor plan 04/25/13 #APT-12H $399,000 Sold (can't find government record) 1 bed 1 bath 500 ft² View floor plan 04/25/13 #6F $549,000 Sold (can't find government record) 1 bed 1 bath 750 ft² View floor plan 04/17/13 #5J $595,000 Sold (asking: $615,000; -3.25%) 1 bed 1 bath 850 ft² View floor plan 01/22/13 #APT9A $534,581 Sold (asking: $549,000; -2.63%) 1 bed 1 bath 750 ft² View floor plan 01/14/13 #6F $535,000 Recorded closing 1 bed 1 bath 750 ft² - 11/13/12 #11B $1,401,000 Sold (asking: $1,389,000; 0.86%) 3 beds 3 baths - ft² View floor plan 06/04/12 #3KL $999,000 Sold (asking: $1,095,000; -8.77%) 2 beds 2 baths - ft² View floor plan 04/19/12 #16I $320,000 Recorded closing 1 bed 1 bath 750 ft² - 12/06/11 #6M $349,000 Sold (asking: $379,000; -7.92%) 1 bed 1 bath 550 ft² View floor plan 11/09/11 #4L $330,000 Sold (asking: $343,500; -3.93%) Studio 1 bath - ft² View floor plan 09/26/11 #11L $380,000 Sold (asking: $395,000; -3.80%) Studio 1 bath - ft² View floor plan 05/10/11 #5B $1,240,000 Recorded closing - - baths - ft² - 05/04/11 #11E $875,000 Sold (asking: $895,000; -2.23%) 2 beds 2 baths - ft² View floor plan 04/27/11 #10A $560,065 Sold (asking: $549,000; 2.02%) 1 bed 1 bath - ft² View floor plan 01/10/11 #15H $310,000 Sold (asking: $342,000; -9.36%) Studio 1 bath - ft² View floor plan 10/14/10 #7K $629,000 No longer available on StreetEasy 2 beds 1 bath 850 ft² View floor plan 09/07/10 #9D $855,000 Sold (asking: $895,000; -4.47%) 2 beds 2 baths 1,250 ft² View floor plan 07/16/10 #8GH $1,100,000 Sold (asking: $1,140,000; -3.51%) 2 beds 2 baths - ft² View floor plan 01/01/10 #7F $515,000 Sold (asking: $550,000; -6.36%) 1 bed 1 bath 765 ft² View floor plan 12/17/09 #4F $1,195,000 Sold (can't find government record) 3 beds 2 baths 1,650 ft² View floor plan 11/14/09 #6N $550,000 Sold (asking: $589,000; -6.62%) 1 bed 1 bath 750 ft² View floor plan 09/16/09 #14M $387,500 Sold (asking: $399,000; -2.88%) Studio 1 bath 525 ft² View floor plan 07/17/09 #14A $585,000 Sold (asking: $595,000; -1.68%) 1 bed 1 bath 765 ft² View floor plan 07/09/09 #12L $377,625 Sold (asking: $399,000; -5.36%) Studio 1 bath 480 ft² - 02/27/09 #16J $615,000 Sold (asking: $645,000; -4.65%) 1 bed 1 bath - ft² View floor plan 12/30/08 #15M $496,860 Recorded closing - - baths - ft² - 11/12/08 #3G $629,000 Sold (asking: $629,000; 0%) 1 bed 1 bath 750 ft² View floor plan 09/29/08 #3A $450,000 Recorded closing 2 beds 1 bath 750 ft² - 08/12/08 #7C $619,000 Recorded closing - - baths - ft² - 06/06/08 #16D $795,000 Recorded closing - - baths - ft² - 10/22/07 #6I $446,160 Sold (asking: $450,000; -0.85%) Studio 1 bath 500 ft² - 09/26/07 #2M $456,000 Recorded closing - - baths - ft² - 