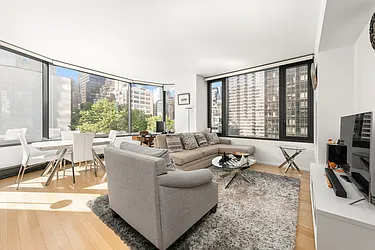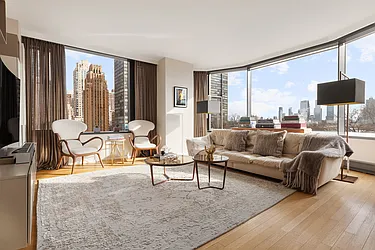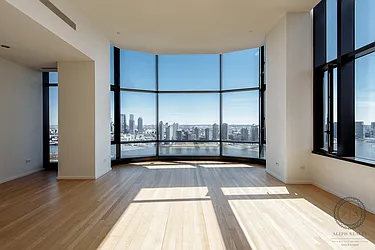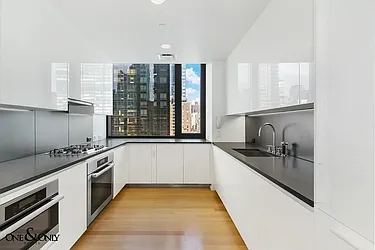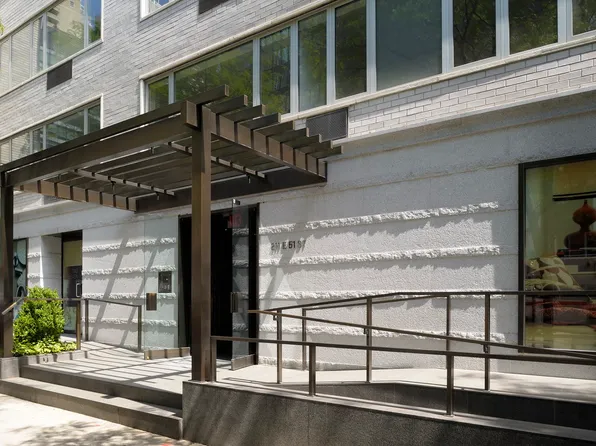01/23/26 #15B $3,850,000 No longer available on StreetEasy 2 beds 2.5 baths 1,625 ft² View floor plan 12/19/25 #PH42 $28,500,000 Recorded closing - - baths - ft² - 12/02/25 #14D $1,890,000 No longer available on StreetEasy 1 bed 1.5 baths 1,147 ft² View floor plan 11/18/25 #28B $5,600,000 Sold (asking: $5,950,000; -5.88%) 3 beds 3.5 baths 3,004 ft² View floor plan 10/17/25 #PH41 $14,300,000 Recorded closing 5 beds 6.5 baths 5,893 ft² - 10/01/25 #21B $5,700,000 No longer available on StreetEasy 3 beds 3.5 baths 3,004 ft² View floor plan 09/09/25 #27A $4,300,000 Recorded closing 3 beds 3 baths 2,609 ft² - 09/03/25 #5B $3,475,000 No longer available on StreetEasy 2 beds 2.5 baths 1,634 ft² View floor plan 06/19/25 #10C $2,250,000 No longer available on StreetEasy 2 beds 2 baths 1,132 ft² View floor plan 03/25/25 #31B $5,600,000 Recorded closing 3 beds 3.5 baths 3,004 ft² - 11/13/24 #41 $17,500,000 No longer available on StreetEasy 5 beds 6.5 baths 5,893 ft² - 10/11/24 #12C $2,225,000 No longer available on StreetEasy 2 beds 2 baths 1,132 ft² View floor plan 07/23/24 #21A $4,044,000 Recorded closing 3 beds 3 baths 2,609 ft² - 07/10/24 #11B $3,130,000 Sold (asking: $3,200,000; -2.19%) 2 beds 2.5 baths 1,624 ft² View floor plan 07/02/24 #17A $4,200,000 No longer available on StreetEasy 3 beds 3 baths 2,700 ft² - 06/16/24 #8C $2,250,000 No longer available on StreetEasy 2 beds 2 baths 1,132 ft² View floor plan 05/14/24 #DPH42 $39,950,000 No longer available on StreetEasy 5 beds 7.5 baths 9,704 ft² View floor plan 05/10/24 #31A $5,250,000 No longer available on StreetEasy 3 beds 3 baths 2,609 ft² View floor plan 08/01/23 #11C $2,750,000 No longer available on StreetEasy 2 beds 2 baths 1,132 ft² View floor plan 07/20/23 #9D $1,595,000 No longer available on StreetEasy 1 bed 1.5 baths 1,147 ft² View floor plan 05/25/23 #5A $3,700,000 No longer available on StreetEasy 2 beds 2.5 baths 1,636 ft² View floor plan 04/22/23 #17B $8,395,000 No longer available on StreetEasy 3 beds 3.5 baths 3,004 ft² View floor plan 04/12/23 #25B $5,310,400 Sold (asking: $5,700,000; -6.84%) 3 beds 3.5 baths 3,004 ft² View floor plan 03/08/23 #33A $4,437,000 Sold (asking: $4,995,000; -11.17%) 3 beds 3 baths 2,609 ft² View floor plan 09/22/22 #12B $4,300,000 No longer available on StreetEasy 2 beds 2.5 baths 1,624 ft² View floor plan 07/21/22 #16D $2,600,000 No longer available on StreetEasy 1 bed 1.5 baths 1,147 ft² View floor plan 06/11/22 #34B $6,800,000 Sold (asking: $6,800,000; 0%) 3 beds 3.5 baths 3,004 ft² View floor plan 03/31/22 #32A $4,391,725 Sold (asking: $5,600,000; -21.58%) 3 beds 3 baths 2,609 ft² View floor plan 10/09/21 #29A $5,500,000 No longer available on StreetEasy 3 beds 3 baths 2,609 ft² View floor plan 07/13/21 #7D $1,485,000 Sold (asking: $1,595,000; -6.90%) 1 bed 1.5 baths 1,147 ft² View floor plan 11/13/20 #25A $4,595,000 Sold (asking: $4,995,000; -8.01%) 3 beds 3 baths 2,609 ft² View floor plan 03/15/20 #PH40 $16,100,000 Sold (asking: $18,250,000; -11.78%) 5 beds 6.5 baths 5,893 ft² View floor plan 03/11/20 #16B $3,300,000 Sold (asking: $3,600,000; -8.33%) 2 beds 2.5 baths 1,624 ft² View floor plan 06/17/19 #PH39 $26,250,000 Sold (can't find government record) 5 beds 6.5 baths 5,893 ft² View floor plan 05/31/19 #PH37 $15,850,000 Sold (asking: $24,250,000; -34.64%) 5 beds 6.5 baths 5,893 ft² View floor plan 04/16/19 #16A $3,268,536 Sold (asking: $3,735,750; -12.51%) 2 beds 2.5 baths 1,636 ft² View floor plan 03/15/19 #PH38 $15,900,000 Sold (asking: $18,950,000; -16.09%) 5 beds 6.5 baths 5,893 ft² View floor plan 03/14/19 #14A $3,395,750 Sold (can't find government record) 2 beds 2.5 baths 1,636 ft² View floor plan 03/05/19 #DPH4243 $39,950,000 No longer available on StreetEasy 4 beds 6.5 baths 9,704 ft² View floor plan 11/20/18 #14C $1,850,000 Sold (asking: $1,950,000; -5.13%) 2 beds 2 baths 1,132 ft² View floor plan 07/20/18 #15A $3,584,893 Sold (asking: $3,850,000; -6.89%) 2 beds 2.5 baths 1,636 ft² View floor plan 02/17/18 #30B $7,690,287 Sold (asking: $8,100,000; -5.06%) 3 beds 3 baths 3,004 ft² View floor plan 01/25/18 #6D $1,934,675 Recorded closing 1 bed 1.5 baths 1,147 ft² - 01/24/18 #23B $7,537,550 Sold (asking: $7,950,000; -5.19%) 3 beds 3.5 baths 3,004 ft² View floor plan 12/15/17 #30A $5,755,612 Sold (asking: $6,450,000; -10.77%) 3 beds 3 baths 2,609 ft² View floor plan 10/02/17 #22B $7,435,725 Sold (asking: $7,950,000; -6.47%) 3 beds 3.5 baths 3,004 ft² View floor plan 08/16/17 #16C $2,497,212 Sold (asking: $2,900,000; -13.89%) 2 beds 2 baths 1,132 ft² View floor plan 08/16/17 #15AB $8,350,000 No longer available on StreetEasy 4 beds 5 baths 3,500 ft² View floor plan 08/05/17 #12A $3,780,207 Sold (asking: $3,795,000; -0.39%) 2 beds 2.5 baths 1,636 ft² View floor plan 06/16/17 #24A $5,399,225 Sold (asking: $5,950,000; -9.26%) 3 beds 3 baths 2,609 ft² View floor plan 06/08/17 #23A $5,300,000 Sold (asking: $5,950,000; -10.92%) 3 beds 3 baths 2,609 ft² View floor plan 03/28/17 #22A $5,450,137 Sold (asking: $5,950,000; -8.40%) 3 beds 3 baths 2,609 ft² View floor plan 03/10/17 #11A $3,775,116 Sold (asking: $3,950,000; -4.43%) 2 beds 2.5 baths 1,636 ft² View floor plan 03/02/17 #20A $5,243,987 Sold (asking: $6,490,000; -19.20%) 3 beds 3 baths 2,609 ft² View floor plan 01/18/17 #8D $2,263,015 Sold (asking: $2,290,000; -1.18%) 1 bed 1.5 baths 1,147 ft² View floor plan 09/27/16 #19A $5,651,287 Sold (asking: $7,015,000; -19.44%) 3 beds 3 baths 2,609 ft² - 08/30/16 #14B $4,022,087 Sold (asking: $4,685,000; -14.15%) 2 beds 2.5 baths 1,624 ft² View floor plan 08/23/16 #18A $5,908,350 Sold (asking: $6,935,000; -14.80%) 3 beds 3 baths 2,609 ft² View floor plan 08/17/16 #28A $6,366,562 Sold (asking: $7,835,000; -18.74%) 3 beds 3 baths 2,609 ft² View floor plan 07/02/16 #6A $3,617,287 Sold (asking: $3,925,000; -7.84%) 2 beds 2.5 baths 1,636 ft² View floor plan 01/25/16 #9B $3,971,175 Sold (asking: $4,280,000; -7.22%) 2 beds 2.5 baths 1,624 ft² View floor plan 11/03/15 #9A $4,368,292 Sold (asking: $4,390,000; -0.49%) 2 beds 2.5 baths 1,636 ft² View floor plan 10/22/15 #20B $7,585,962 Sold (asking: $8,225,000; -7.77%) 3 beds 3.5 baths 3,004 ft² View floor plan 10/02/15 #32B $9,288,000 Sold (asking: $10,000,000; -7.12%) 3 beds 3.5 baths 3,004 ft² View floor plan 09/11/15 #7B $3,463,273 Sold (asking: $3,865,000; -10.39%) 2 beds 2.5 baths 1,624 ft² View floor plan 09/09/15 #8A $3,700,728 Sold (asking: $4,130,000; -10.39%) 2 beds 2.5 baths 1,636 ft² View floor plan 09/01/15 #15D $2,500,000 Sold (asking: $2,620,000; -4.58%) 1 bed 1.5 baths 1,147 ft² View floor plan 09/01/15 #7A $3,552,879 Sold (asking: $3,965,000; -10.39%) 2 beds 2.5 baths 1,636 ft² View floor plan 09/01/15 #8B $3,602,162 Sold (asking: $4,020,000; -10.39%) 2 beds 2.5 baths 1,624 ft² View floor plan 08/25/15 #11D $2,275,788 Sold (asking: $2,435,000; -6.54%) 1 bed 1.5 baths 1,147 ft² View floor plan 07/21/15 #26A $6,445,522 Sold (asking: $7,635,000; -15.58%) 3 beds 3 baths 2,609 ft² View floor plan 06/18/15 #PH36 $19,500,000 Sold (asking: $23,250,000; -16.13%) 5 beds 5.5 baths 5,893 ft² View floor plan 06/15/15 #18B $7,891,437 Sold (asking: $8,045,000; -1.91%) 3 beds 3.5 baths 3,004 ft² View floor plan 05/27/15 #15C $3,080,206 Recorded closing 2 beds 2 baths 1,132 ft² - 04/28/15 #26B $8,247,825 Sold (asking: $8,980,000; -8.15%) 3 beds 3.5 baths 3,004 ft² View floor plan 04/24/15 #29B $8,981,212 Recorded closing 3 beds 3.5 baths 3,004 ft² - 04/20/15 #12D $2,560,171 Recorded closing 2 beds 2.5 baths 1,147 ft² - 04/16/15 #7C $2,534,424 Recorded closing 2 beds 2 baths 1,132 ft² - 04/15/15 #5D $2,204,511 Recorded closing 1 bed 1 bath 1,005 ft² - 04/06/15 #10D $2,292,306 Recorded closing 1 bed 1.5 baths 1,147 ft² - 04/06/15 #9C $2,741,944 Recorded closing 2 beds 2 baths 1,132 ft² - 04/06/15 #10B $4,095,243 Sold (asking: $4,355,000; -5.96%) 2 beds 2.5 baths 1,624 ft² View floor plan 03/31/15 #33B $9,455,043 Sold (asking: $10,200,000; -7.30%) 3 beds 3.5 baths 3,004 ft² View floor plan 03/31/15 #19B $7,533,627 Sold (asking: $8,125,000; -7.28%) 3 beds 3.5 baths 3,004 ft² View floor plan 03/31/15 #PH35 $19,474,225 Sold (asking: $22,250,000; -12.48%) 5 beds 6.5 baths 5,893 ft² View floor plan 03/30/15 #27B $8,466,003 Recorded closing 3 beds 3.5 baths 3,004 ft² - 