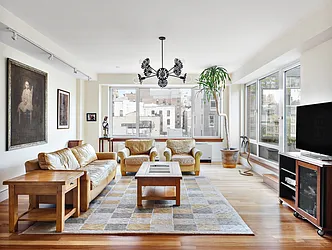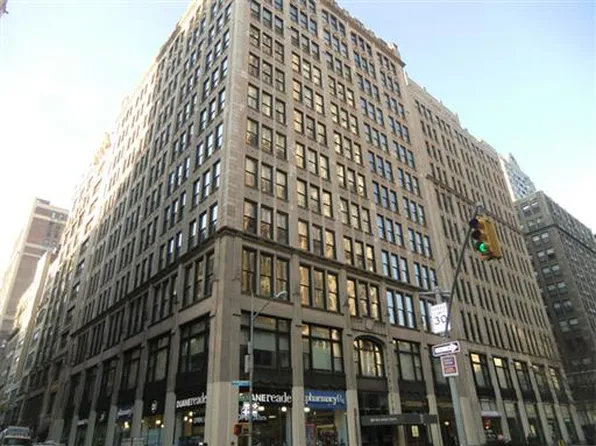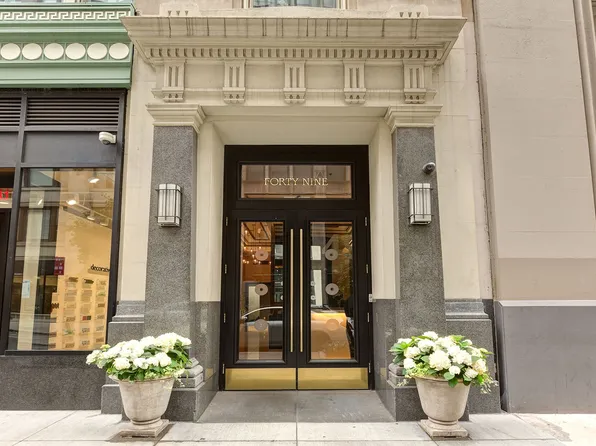1 unit for sale in this building
63 West 17th Street
63 West 17th Street, New York, NY 10011
17 units
10 stories
2002 built
Take the next step on a unit in this building.
See a problem with this building?Report it here
About
The Lyla Condominium is a boutique 17-unit condominium of only ten stories. It is located centrally along Avenue of the Americas between Chelsea, the West Village, and the Flatiron District. The building was constructed in 2002 of red brick and has oversized windows and eight terraces. The lobby is paneled with European beech wood and has a limestone floor, as well as a canopied entrance. Certain ceilings are up to 12 ½ feet tall!
Each unit was constructed with Brazilian cherry hardwood flooring,...
Facts
- Development status
- Completed
- District
- Community District 105City Council District 3Police Precinct 13
- Building class
- RRCondominium Rentals
- Documents and permits
- View documents and permits
Available units
Policies
Pets allowed
Cats and dogs allowed
Amenities
Services and facilities
Bike room
Doorman
Part-time, Virtual
Elevator
Live-in super
Package room
Wellness and recreation
No info on wellness and recreation
Shared outdoor space
Deck
Unit features
Not all features are available in every unit.
Central air
Dishwasher
Fireplace
Gas
Hardwood floors
Private outdoor space
Balcony, Roof deck, Terrace
View
City, Skyline
Washer/dryer
Explore Flatiron
Transit
| Location | Distance |
|---|---|
FLM123at 14th St | under 500 feet |
PATHat 14th Street Station | 0.16 miles |
FLM123at 6th Av | 0.17 miles |
1at 18th St | 0.18 miles |
FMat 23rd St | 0.27 miles |
Similar buildings nearby
Rental prices shown are base rent only and don't include any fees. Visit each listing to see a complete cost breakdown.
Condo building
Built in 1913
For sale
Studio – 2 beds
$970,000 – $2,950,000
For rent
Studio
$4,900 base rent



