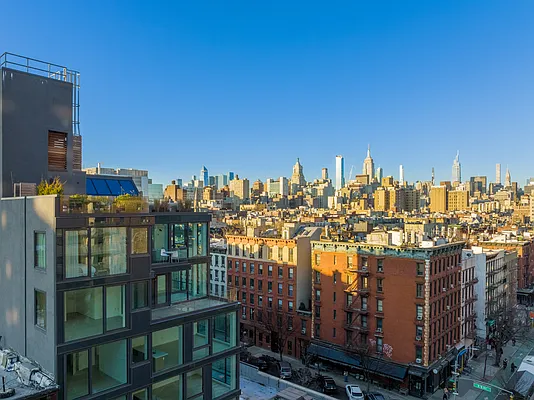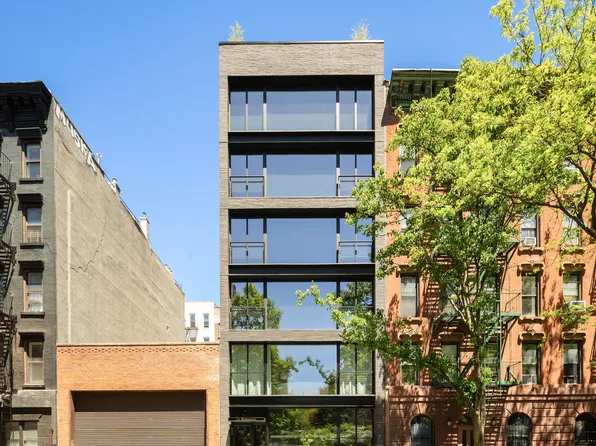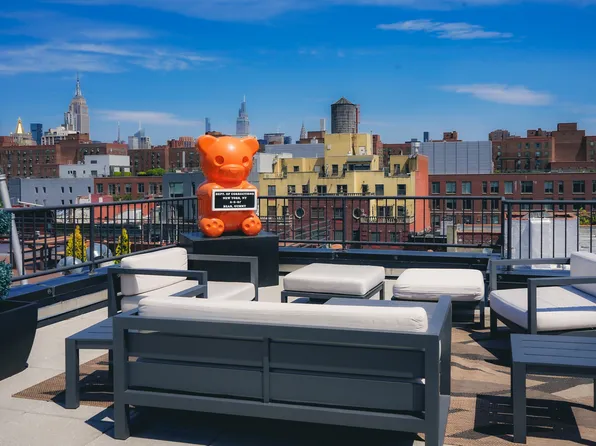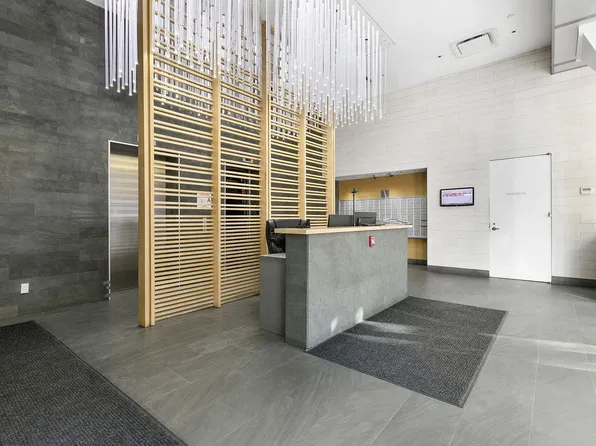
75 First Ave
75 1st Avenue, New York, NY 10003
Last updated on 11/17/2025.
Sales team
SERHANT. New Development
75firstcondos.comSee a problem with this building?Report it here
About
22 units
8 stories
2022 built
IMMEDIATE OCCUPANCY!
Welcome to 75 First Ave, one of the most luxurious residential boutiques in the East Village designed by star Italian architect Stefano Pasqualetti. Nestled between the Bowery and Tompkins Square Park, this gravity-defying cantilever condominium boasts a glistening glass façade and offers 22 alluring units in spacious 1-, 2-, and 3-bedroom layouts. Common spaces and amenities are elegant and inviting, giving residents a seamless living experience that extends beyond their front door.
Sales team
- Office Address
- 75 First Ave, New York, NY
- Hours
- By Appointment
Facts
- Development status
- New development
- Sales start
- 3/3/2023
- Marketing team
- SERHANT. New Development
- Owner
- 75 FIRST AVE CLUB LLC
- Developer
- Colonnade Group
- Architect
- Fischer+Makooi
- Construction
- New
- District
- Community District 103City Council District 2Police Precinct 9
- Building class
- V1Zoned Commercial or Manhattan Residential
- Documents and permits
- View documents and permits
Available units
Policies
Pets allowed
Amenities
Services and facilities
Bike room
Doorman
Part-time
Elevator
Package room
Storage space
Wellness and recreation
Gym
Shared outdoor space
Roof deck
Unit features
Not all features are available in every unit.
Central air
Dishwasher
Hardwood floors
Private outdoor space
Balcony, Roof deck
View
City, Skyline
Washer/dryer
Explore East Village
Transit
| Location | Distance |
|---|---|
Fat 2nd Av | 0.2 miles |
6at Astor Place | 0.36 miles |
BDFM6at Bleecker St | 0.38 miles |
RWat 8th St–NYU | 0.42 miles |
Lat 1st Av | 0.44 miles |
Similar buildings nearby
Rental prices shown are base rent only and don't include any fees. Visit each listing to see a complete cost breakdown.


