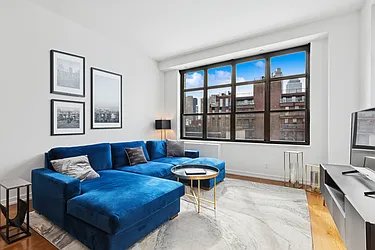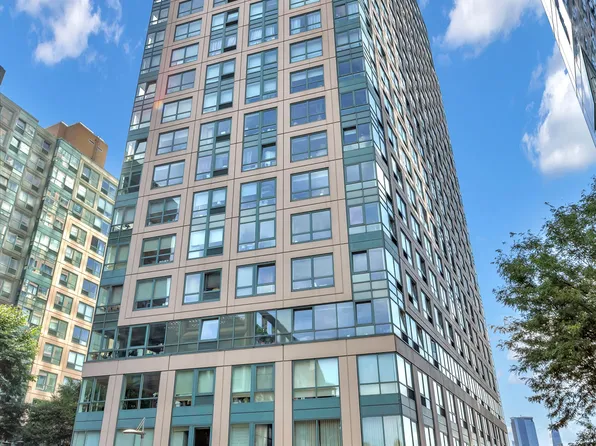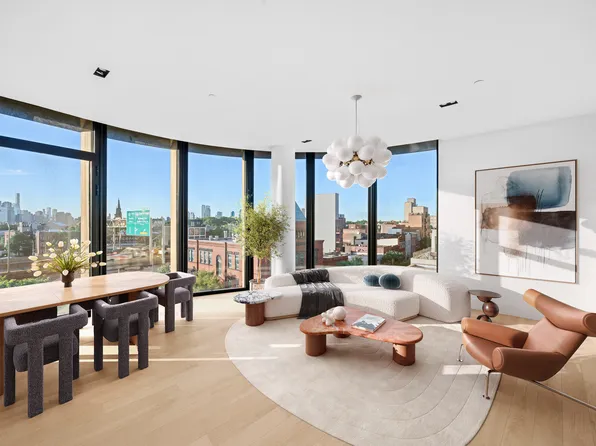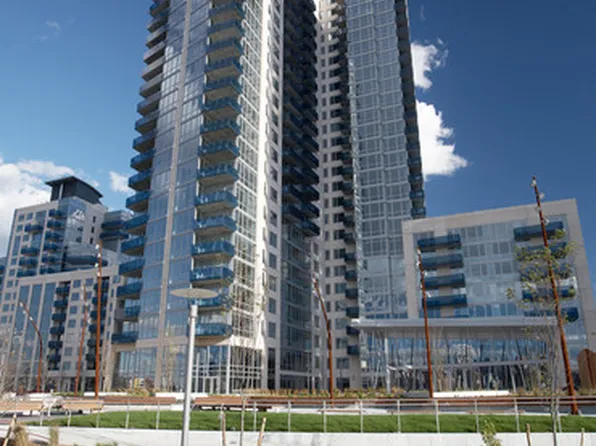10/31/25 #4E $825,000 No longer available on StreetEasy Studio 1 bath 531 ft² View floor plan 08/06/25 #3V $1,994,500 Sold (asking: $1,879,000; 6.15%) 2 beds 2 baths 1,103 ft² View floor plan 06/18/25 #2A $1,799,000 Sold (can't find government record) 2 beds 2 baths 1,156 ft² View floor plan 05/14/25 #PHN $1,999,000 Sold (asking: $2,050,000; -2.49%) 1 bed 2 baths 1,215 ft² View floor plan 04/11/25 #PHQ $2,145,000 Sold (asking: $2,195,000; -2.28%) 2 beds 2.5 baths 1,218 ft² View floor plan 04/05/25 #2K $999,999 Sold (asking: $999,999; 0%) 1 bed 1 bath 642 ft² - 02/01/25 #2L $840,000 Sold (asking: $875,000; -4.0%) Studio 1 bath 645 ft² View floor plan 10/22/24 #PHK $2,300,000 No longer available on StreetEasy 2 beds 2 baths 1,242 ft² View floor plan 09/06/24 #5AD $2,995,000 Sold (can't find government record) 4 beds 3 baths 1,844 ft² View floor plan 08/22/24 #P44 $105,000 Recorded closing - - baths - ft² - 08/15/24 #C11 $150,000 Recorded closing - - baths - ft² - 10/04/23 #5E $799,000 Sold (asking: $799,000; 0%) Studio 1 bath 537 ft² View floor plan 07/14/23 #4G $989,000 Sold (can't find government record) 1 bed 1 bath - ft² View floor plan 05/10/23 #3G $960,000 Sold (asking: $960,000; 0%) 1 bed 1 bath 680 ft² View floor plan 11/24/22 #2J $999,000 Sold (asking: $999,000; 0%) 1 bed 1 bath 741 ft² View floor plan 10/29/22 #PHT $2,170,000 Sold (asking: $2,250,000; -3.56%) 3 beds 2 baths - ft² View floor plan 04/05/22 #1V $950,000 No longer available on StreetEasy 1 bed 1 bath 672 ft² View floor plan 04/04/22 #5G $999,999 Sold (can't find government record) 1 bed 1 bath 680 ft² View floor plan 03/03/22 #3L $825,000 Sold (asking: $825,000; 0%) Studio 1 bath 649 ft² View floor plan 01/19/22 #4D $940,000 Sold (asking: $940,000; 0%) 1 bed 1 bath 688 ft² View floor plan 01/18/22 #P31 $105,000 Recorded closing - - baths - ft² - 01/11/22 #3B $975,000 Sold (asking: $965,000; 1.04%) 1 bed 1 bath 736 ft² View floor plan 07/25/21 #5P $1,349,000 Sold (can't find government record) 2 beds 2 baths 1,027 ft² View floor plan 06/18/21 #THG $2,865,000 Sold (can't find government record) 3 beds 2.5 baths 2,057 ft² View floor plan 03/25/21 #2B $880,000 Sold (asking: $899,000; -2.11%) 1 bed 1 bath 736 ft² View floor plan 03/23/21 #C25 $90,000 Recorded closing - - baths - ft² - 02/28/21 #3F $730,000 Sold (asking: $749,000; -2.54%) Studio 1 bath 554 ft² View floor plan 12/05/20 #4S $1,465,000 Sold (can't find government record) 2 beds 2 baths 1,050 ft² View floor plan 11/25/20 #THB $2,999,000 Sold (can't find government record) 3 beds 2.5 baths 2,369 ft² View floor plan 01/23/20 #2N $1,400,000 Sold (asking: $1,375,000; 1.82%) 2 beds 2 baths 1,058 ft² View floor plan 12/15/19 #THF $2,780,000 Sold (asking: $2,749,000; 1.13%) 3 beds 2.5 baths 2,067 ft² View floor plan 04/24/19 #4Q $990,009 Sold (asking: $999,000; -0.90%) 1 bed 1 bath 773 ft² View floor plan 03/12/19 #THI $2,723,818 Sold (asking: $2,675,000; 1.82%) 3 beds 2.5 baths 2,156 ft² View floor plan 12/14/18 #3C $735,000 Sold (asking: $740,000; -0.68%) Studio 1 bath 529 ft² View floor plan 06/26/18 #1I $880,000 Sold (asking: $885,000; -0.56%) 1 bed 1 bath 692 ft² View floor plan 03/01/18 $2,829,000 No longer available on StreetEasy 3 beds 2.5 baths 2,057 ft² View floor plan 02/27/18 #5C $745,000 Sold (asking: $749,000; -0.53%) Studio 1 bath 529 ft² View floor plan 01/30/18 #C20 $130,000 Recorded closing - - baths - ft² - 01/12/18 #3M $1,270,000 Sold (asking: $1,299,000; -2.23%) 2 beds 2 baths 972 ft² View floor plan 08/10/17 #5H $1,680,000 Sold (asking: $1,599,000; 5.07%) 2 beds 2 baths 1,205 ft² View floor plan 08/02/17 #4N $1,308,650 Recorded closing 2 beds 2 baths 1,058 ft² - 06/25/17 #PHB $2,375,000 No longer available on StreetEasy 3 beds 2 baths 1,393 ft² View floor plan 04/21/17 #5L $755,000 Sold (asking: $768,000; -1.69%) Studio 1 bath 649 ft² View floor plan 01/27/17 #C7 $85,000 Recorded closing - - baths - ft² - 10/21/16 #1J $975,000 Sold (asking: $999,000; -2.40%) 1 bed 1 bath - ft² View floor plan 10/05/16 #PHV $2,349,000 Sold (can't find government record) 3 beds 2 baths 1,316 ft² View floor plan 08/17/16 #1L $834,965 Recorded closing Studio 1 bath 544 ft² - 08/17/16 #PHA $2,449,000 Sold (can't find government record) 2 beds 2 baths 1,368 ft² View floor plan 08/15/16 #5D $950,000 Recorded closing 1 bed 0 baths 688 ft² - 08/01/16 #4F $670,000 Sold (asking: $670,000; 0%) Studio 1 bath 555 ft² View floor plan 06/27/16 #2M $1,500,000 No longer available on StreetEasy 2 beds 2 baths - ft² View floor plan 09/15/15 #4O $1,849,000 Sold (can't find government record) 3 beds 2.5 baths 1,331 ft² View floor plan 07/27/15 #PHH $1,850,000 Sold (asking: $1,699,000; 8.89%) 2 beds 2 baths 1,185 ft² View floor plan 06/10/15 #2C $665,000 Recorded closing Studio 1 bath 529 ft² - 06/03/15 #3U $1,575,000 Recorded closing 2 beds 2 baths 1,148 ft² - 05/07/15 #1S $1,475,000 Sold (asking: $1,625,000; -9.23%) 2 beds 2 baths 1,050 ft² - 03/27/15 #C17 $180,000 Recorded closing - - baths - ft² - 06/10/14 #2D $849,000 Sold (asking: $849,000; 0%) 1 bed 1 bath 688 ft² View floor plan 05/23/14 #C10B $120,000 Recorded closing - - baths - ft² - 05/15/14 #3P $1,250,000 Recorded closing 2 beds 2 baths 1,027 ft² - 05/14/14 #3T $866,100 Sold (asking: $849,000; 2.01%) 1 bed 1 bath 699 ft² View floor plan 04/24/14 #4M $1,225,000 Sold (asking: $1,149,000; 6.61%) 2 beds 2 baths 972 ft² View floor plan 02/25/14 #4A $1,379,000 Sold (asking: $1,379,000; 0%) 2 beds 2 baths 1,156 ft² View floor plan 01/13/14 #4H $1,450,000 Sold (can't find government record) 2 beds 2 baths 1,205 ft² View floor plan 11/01/13 #2H $649,000 Sold (asking: $649,000; 0%) Studio 1 bath 553 ft² View floor plan 10/07/13 $2,200,000 Sold (can't find government record) 3 beds 0.5 bath 2,086 ft² View floor plan 09/16/13 #4V $1,454,000 Sold (asking: $1,329,000; 9.41%) 2 beds 2 baths 1,103 ft² View floor plan 07/01/13 #1Q $1,150,000 Sold (asking: $1,195,000; -3.77%) 2 beds 2 baths 1,046 ft² View floor plan 05/30/13 #1U $722,000 Sold (asking: $729,000; -0.96%) Studio 1 bath 680 ft² View floor plan 05/13/13 #THC $2,275,000 Sold (asking: $2,200,000; 3.41%) 3 beds 2.5 baths 2,086 ft² View floor plan 04/03/13 #3J $789,000 Sold (can't find government record) 1 bed 1 bath 741 ft² View floor plan 10/23/12 #4J $765,000 Sold (asking: $750,000; 2.0%) 1 bed 1 bath 740 ft² View floor plan 03/30/12 #3R $460,000 No longer available on StreetEasy Studio 1 bath 538 ft² View floor plan 01/03/12 #1K $375,180 Sold (asking: $375,000; 0.05%) Studio 1 bath 548 ft² View floor plan 11/09/11 #4L $471,510 Sold (asking: $465,000; 1.40%) Studio 1 bath 649 ft² View floor plan 09/21/11 #1R $404,586 Sold (asking: $399,000; 1.40%) Studio 1 bath 538 ft² View floor plan 09/17/11 #2F $390,390 Sold (asking: $399,000; -2.16%) Studio 1 bath 555 ft² View floor plan 07/28/11 #PHC $829,000 Sold (can't find government record) 2 beds 2 baths 1,108 ft² View floor plan 07/28/11 #THA $1,625,000 Sold (can't find government record) 3 beds 2.5 baths 2,336 ft² View floor plan 07/14/11 #3N $759,000 Sold (can't find government record) 2 beds 2 baths 1,058 ft² View floor plan 07/08/11 #PHS $1,099,000 Sold (can't find government record) 2 beds 2.5 baths 1,203 ft² View floor plan 06/17/11 #THHP $1,309,500 Recorded closing - - baths - ft² - 06/11/11 #3E $394,446 Sold (asking: $399,000; -1.14%) Studio 1 bath 531 ft² View floor plan 06/11/11 #3H $815,000 Sold (can't find government record) 2 beds 2 baths 1,205 ft² View floor plan 06/10/11 #5U $832,528 Recorded closing 3 beds 4 baths 2,251 ft² - 05/06/11 #PHXD $1,100,000 Recorded closing - - baths - ft² - 05/05/11 #3D $509,000 Sold (can't find government record) 1 bed 1 bath 688 ft² View floor plan 05/05/11 #3A $739,000 Sold (can't find government record) 2 beds 2 baths 1,156 ft² View floor plan 04/20/11 #THCP $1,491,736 Recorded closing - - baths - ft² - 04/14/11 #4P $720,000 Recorded closing 2 beds 2 baths 1,027 ft² - 04/07/11 #THEP $1,400,000 Recorded closing - - baths - ft² - 04/07/11 #THIP $1,236,500 Recorded closing - - baths - ft² - 02/25/11 #5N $752,000 Recorded closing - - baths - ft² - 02/03/11 #5J $540,000 Sold (asking: $549,000; -1.64%) 1 bed 1 bath 741 ft² View floor plan 01/26/11 #PHXV $2,295,000 No longer available on StreetEasy 4 beds 3.5 baths 2,790 ft² View floor plan 12/18/10 #5T $530,000 Sold (asking: $530,000; 0%) 1 bed 1 bath 699 ft² View floor plan 12/17/10 #5R $414,726 Sold (asking: $409,000; 1.40%) Studio 1 bath 538 ft² View floor plan 11/17/10 #4C $405,000 Sold (asking: $405,000; 0%) Studio 1 bath 529 ft² View floor plan 11/11/10 #1N $755,000 Sold (can't find government record) 2 beds 2 baths 1,058 ft² View floor plan 11/11/10 #2O $935,000 Sold (asking: $935,000; 0%) 3 beds 2.5 baths 1,331 ft² View floor plan 10/15/10 #PHCH $1,925,000 No longer available on StreetEasy 3 beds 3 baths 2,203 ft² View floor plan 09/09/10 #4R $399,000 Sold (asking: $399,000; 0%) Studio 1 bath 538 ft² View floor plan 09/09/10 #3Q $539,000 Sold (asking: $539,000; 0%) 1 bed 1 bath 773 ft² View floor plan 09/01/10 #2T $485,000 Sold (asking: $485,000; 0%) 1 bed 1 bath 699 ft² View floor plan 09/01/10 #5B $565,000 Sold (asking: $565,000; 0%) 1 bed 1 bath 736 ft² View floor plan 08/18/10 #THD $1,425,000 Sold (asking: $1,425,000; 0%) 3 beds 2.5 baths 2,077 ft² View floor plan 08/13/10 #4B $555,000 Sold (can't find government record) 1 bed 1 bath 736 ft² View floor plan 08/03/10 #1T $470,000 Sold (asking: $470,000; 0%) 1 bed 1 bath 699 ft² View floor plan 07/23/10 #2G $672,045 Sold (asking: $660,000; 1.82%) 2 beds 2 baths 972 ft² View floor plan 06/09/10 #PHJ $1,545,000 Sold (can't find government record) 3 beds 2 baths 1,469 ft² View floor plan 04/20/10 #2V $750,000 Sold (asking: $775,000; -3.23%) 2 beds 2 baths 1,097 ft² View floor plan 03/31/10 #5K $1,217,500 Sold (can't find government record) 3 beds 3 baths 1,613 ft² View floor plan 03/19/10 #5F $1,307,500 Sold (asking: $470,000; 178.19%) Studio 1 bath 555 ft² View floor plan 03/19/10 #PHP $592,500 Sold (asking: $635,000; -6.69%) 1 bed 1 bath 711 ft² View floor plan 03/10/10 #2S $699,000 Sold (asking: $699,000; 0%) 2 beds 2 baths 1,050 ft² View floor plan 01/11/10 #4K $1,200,000 Sold (can't find government record) 3 beds 3 baths 1,613 ft² View floor plan 01/08/10 #2I $575,000 Sold (asking: $535,000; 7.48%) 1 bed 1 bath 687 ft² View floor plan 01/05/10 #2P $689,000 Sold (asking: $699,000; -1.43%) 2 beds 2 baths 1,027 ft² View floor plan 01/05/10 #3KI $1,224,000 Sold (can't find government record) 3 beds 3 baths 1,613 ft² View floor plan 01/05/10 #3O $947,000 Sold (asking: $1,145,000; -17.29%) 3 beds 2.5 baths 1,331 ft² - 11/07/09 #2E $426,968 Sold (asking: $399,000; 7.01%) Studio 1 bath 531 ft² View floor plan 11/07/09 #2Q $599,000 Sold (asking: $599,000; 0%) 1 bed 1 bath 773 ft² View floor plan 11/07/09 #1P $689,000 Sold (asking: $649,000; 6.16%) 2 beds 2 baths 982 ft² View floor plan 10/23/09 #2R $451,230 Sold (asking: $445,000; 1.40%) Studio 1 bath 538 ft² View floor plan 10/19/09 #1O $915,000 Sold (asking: $895,000; 2.23%) 2 beds 2 baths 1,058 ft² View floor plan 07/31/09 #PHO $1,125,000 Sold (can't find government record) 2 beds 2.5 baths 1,483 ft² View floor plan 01/15/09 #2U $765,000 Sold (can't find government record) 2 beds 2 baths 1,262 ft² View floor plan 09/17/08 #4T $505,000 Sold (asking: $610,000; -17.21%) 1 bed 1 bath 699 ft² View floor plan 07/08/08 #5M $720,000 Sold (asking: $865,000; -16.76%) 2 beds 2 baths 972 ft² View floor plan 


