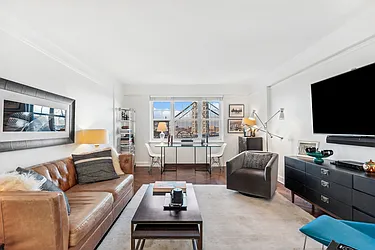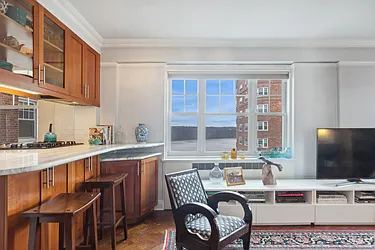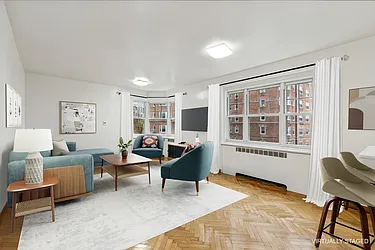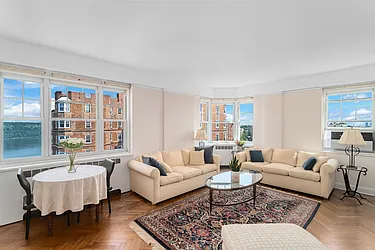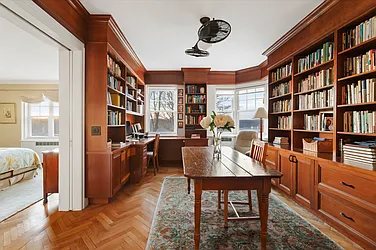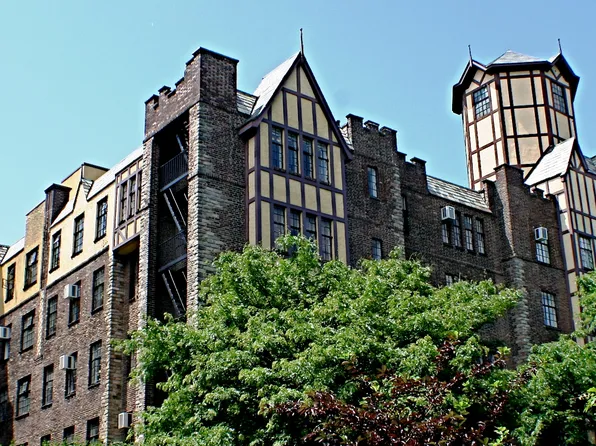11/21/25 #37 $559,000 No longer available on StreetEasy 2 beds 1 bath 800 ft² View floor plan 08/30/25 #82 $450,000 Sold (asking: $450,000; 0%) 1 bed 1 bath - ft² View floor plan 08/29/25 #PH138 $950,000 Sold (can't find government record) 2 beds 1 bath - ft² View floor plan 08/29/25 #138 $930,000 Recorded closing - - baths - ft² - 07/07/25 #40/48/49 $2,600,000 No longer available on StreetEasy 4 beds 4 baths - ft² View floor plan 11/06/24 #111-112 $2,300,000 Sold (can't find government record) 4 beds 3 baths 2,062 ft² View floor plan 05/15/24 #85 $430,000 Recorded closing Studio 1 bath 552 ft² - 01/16/24 #105 $375,000 Sold (asking: $395,000; -5.06%) Studio 1 bath 550 ft² View floor plan 01/08/24 #78 $910,000 Recorded closing - - baths - ft² - 10/18/23 #32 $610,000 Sold (asking: $639,000; -4.54%) 1 bed 1 bath - ft² View floor plan 09/28/23 #116 $1,060,000 Sold (asking: $1,050,000; 0.95%) 3 beds 2 baths - ft² View floor plan 08/29/23 #63 $670,000 Sold (asking: $675,000; -0.74%) 1 bed 1 bath - ft² View floor plan 05/07/23 #87 $679,000 No longer available on StreetEasy 1 bed 1 bath - ft² - 01/26/23 #77 $660,000 Sold (asking: $675,000; -2.22%) 1 bed 1 bath - ft² View floor plan 06/16/22 #22 $715,000 Sold (asking: $715,000; 0%) 1 bed 1 bath - ft² - 05/10/22 #133 $670,000 Sold (asking: $680,000; -1.47%) 1 bed 1 bath - ft² View floor plan 01/10/22 #73 $660,000 Sold (asking: $679,000; -2.80%) 1 bed 1 bath - ft² View floor plan 07/21/21 #2 $575,000 Sold (asking: $575,000; 0%) 1 bed 1 bath - ft² View floor plan 07/20/21 #88 $970,000 Sold (asking: $995,000; -2.51%) 2 beds 1 bath 1,010 ft² View floor plan 03/28/21 #108 $890,000 Sold (asking: $910,000; -2.20%) 2 beds 1 bath - ft² View floor plan 02/22/21 #S2 $599,000 No longer available on StreetEasy 1 bed 1 bath 900 ft² View floor plan 12/02/20 #36 $1,247,500 Sold (asking: $1,319,000; -5.42%) 3 beds 2 baths - ft² View floor plan 06/12/20 #46-47 $1,950,000 Sold (can't find government record) 4 beds 3 baths - ft² View floor plan 01/01/20 #31 $1,420,000 Sold (asking: $1,475,000; -3.73%) 3 beds 2 baths - ft² View floor plan 11/28/19 #46 $1,375,000 Sold (can't find government record) 3 beds 2 baths 1,338 ft² View floor plan 09/18/19 #41 $709,000 Sold (asking: $739,000; -4.06%) 1 bed 1 bath - ft² View floor plan 06/05/19 #3 $620,000 Recorded closing - - baths - ft² - 12/28/18 #S7 $589,000 Sold (can't find government record) 2 beds 1 bath 800 ft² View floor plan 08/28/18 #7 $585,000 Sold (asking: $597,000; -2.01%) 2 beds 1 bath 800 ft² View floor plan 04/25/18 #103 $652,500 Sold (asking: $675,000; -3.33%) 1 bed 1 bath 796 ft² View floor plan 04/05/18 #8 $650,000 Recorded closing 2 beds 1 bath 956 ft² - 03/20/18 #72 $675,000 Sold (asking: $675,000; 0%) 1 bed 1 bath 900 ft² View floor plan 04/19/17 #71 $1,290,000 Recorded closing - - baths - ft² - 04/19/17 #79 $1,250,000 Recorded closing - - baths - ft² - 03/08/17 #PH133 $622,000 Recorded closing - - baths - ft² - 11/19/16 #127 $619,000 Sold (asking: $625,000; -0.96%) 1 bed 1 bath - ft² View floor plan 10/20/16 #84 $812,500 Sold (asking: $825,000; -1.52%) 2 beds 1 bath - ft² View floor plan 10/19/16 #139 $1,350,000 Sold (asking: $1,445,000; -6.57%) 2 beds 2 baths - ft² View floor plan 08/31/16 #95 $340,000 Recorded closing - - baths - ft² - 08/24/16 #38 $830,000 Recorded closing - - baths - ft² - 07/18/16 #56 $1,250,000 Recorded closing - - baths - ft² - 07/06/16 #10 $615,000 Sold (asking: $625,000; -1.60%) 1 bed 1 bath 796 ft² View floor plan 07/05/16 #9 $1,200,009 Sold (asking: $1,195,000; 0.42%) 2 beds 2 baths - ft² View floor plan 03/14/16 #55 $365,000 Sold (asking: $365,000; 0%) Studio 1 bath 605 ft² View floor plan 11/12/15 #47 $584,000 Recorded closing - - baths - ft² - 08/26/15 #21 $1,200,000 Sold (asking: $1,300,000; -7.69%) 3 beds 2 baths 1,275 ft² View floor plan 08/06/15 #39 $1,277,000 Sold (asking: $1,160,000; 10.09%) 3 beds 2 baths - ft² View floor plan 07/08/15 #11 $1,262,500 Sold (asking: $1,300,000; -2.88%) 3 beds 2 baths - ft² View floor plan 06/30/15 #21-22 $1,985,000 No longer available on StreetEasy 4 beds 3 baths 2,150 ft² View floor plan 10/24/14 #129 $945,000 Sold (asking: $945,000; 0%) 2 beds 2 baths 1,262 ft² - 10/15/14 #33 $462,500 Sold (asking: $469,000; -1.39%) 1 bed 1 bath - ft² View floor plan 06/06/14 #113 $467,500 Sold (asking: $499,000; -6.31%) 1 bed 1 bath - ft² View floor plan 05/08/14 #69 $835,000 Sold (asking: $899,000; -7.12%) 3 beds 2 baths 1,275 ft² - 02/20/14 #98 $685,000 Recorded closing - - baths - ft² - 12/23/13 #37 $400,000 Recorded closing 1 bed 1 bath 796 ft² - 10/25/13 #83 $450,000 Sold (asking: $439,000; 2.51%) 1 bed 1 bath - ft² View floor plan 10/22/13 #62 $500,000 Sold (asking: $469,000; 6.61%) 1 bed 1 bath - ft² - 07/24/13 #125 $244,000 Sold (asking: $249,000; -2.01%) Studio 1 bath 553 ft² View floor plan 05/01/13 #93 $439,000 No longer available on StreetEasy 1 bed 1 bath 796 ft² View floor plan 04/30/13 #93 $423,000 Recorded closing 1 bed 1 bath - ft² - 03/06/13 #126 $276,333 Recorded closing 3 beds 2 baths - ft² - 09/12/12 #99 $838,000 Recorded closing - - baths - ft² - 03/28/12 #102 $415,000 Sold (asking: $449,000; -7.57%) 1 bed 1 bath 899 ft² View floor plan 11/03/11 #98 $599,000 No longer available on StreetEasy 2 beds 1 bath - ft² View floor plan 07/13/11 #16-17 $1,092,000 Sold (asking: $1,350,000; -19.11%) 4 beds 2 baths 2,060 ft² View floor plan 05/19/11 $449,000 No longer available on StreetEasy 1 bed 1 bath 899 ft² - 02/21/11 #14 $500,000 Sold (can't find government record) 2 beds 1 bath 1,084 ft² View floor plan 01/11/11 #18 $550,000 Recorded closing Studio 1 bath - ft² - 09/08/10 #S8 $559,000 No longer available on StreetEasy 2 beds 1 bath 956 ft² View floor plan 08/05/10 #PH8 $625,000 Sold (can't find government record) 2 beds 1 bath 850 ft² View floor plan 05/29/10 #140-46 $775,000 Sold (can't find government record) 3 beds 2 baths 1,300 ft² View floor plan 05/24/10 #54 $630,000 No longer available on StreetEasy 2 beds 1 bath - ft² - 02/17/10 #96-97 $1,085,000 Sold (asking: $1,350,000; -19.63%) 4 beds 3 baths 2,080 ft² View floor plan 09/16/09 #104 $619,000 Sold (asking: $619,000; 0%) 2 beds 1 bath 1,084 ft² View floor plan 02/28/09 #99 $870,000 No longer available on StreetEasy 3 beds 2 baths - ft² View floor plan 01/15/09 #CSTLVLG $650,000 No longer available on StreetEasy 2 beds 1 bath - ft² View floor plan 01/13/09 #128 $620,000 Sold (asking: $650,000; -4.62%) 2 beds 1 bath 964 ft² View floor plan 01/05/09 #PH139 $995,000 Sold (can't find government record) 2 beds 2 baths 1,300 ft² View floor plan 08/07/08 #132 $575,000 Recorded closing - - baths - ft² - 06/30/08 #67 $450,000 Recorded closing - - baths - ft² - 04/07/08 #12 $558,500 Recorded closing - - baths - ft² - 04/02/08 #134 $720,000 Sold (asking: $775,000; -7.10%) 2 beds 1 bath 1,000 ft² - 03/15/08 #PH4 $789,000 No longer available on StreetEasy 2 beds 1 bath - ft² View floor plan 07/03/07 #S9 $820,000 Recorded closing - - baths - ft² - 06/29/07 #12B $565,000 Recorded closing - - baths 890,134 ft² - 02/01/07 #101 $875,000 Recorded closing - - baths - ft² - 