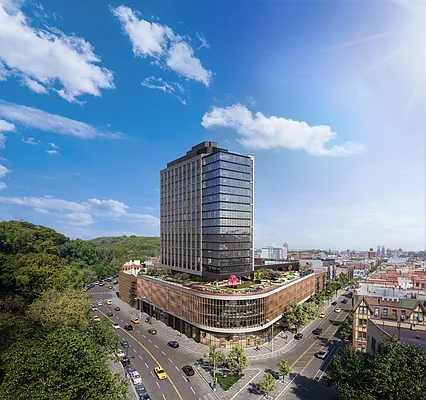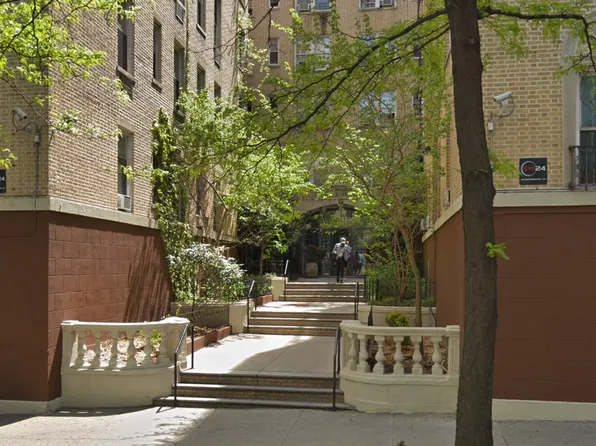
Forty Six Fifty
4650 Broadway, New York, NY 10040
Prices shown are base rent only and don't include any fees. Visit each listing to see a complete cost breakdown.
Last updated on 11/18/2025.
Leasing team
Rose Associates, Inc.
See a problem with this building?Report it here
About
222 units
22 stories
2024 built
A world of wonder awaits at Forty Six Fifty; a stunning collection of brand new studio, one, and two bedroom homes overlooking Fort Tryon Park and The Cloisters at the northern tip of Manhattan. Striking architecture and sustainable design by Arden Group deliver a lifestyle that exceeds expectations, marrying the quiet elegance of Inwood with seamless access to the rest of the city.
Biophilic features like a living green lobby and landscaped rooftop offer a home in-tune with nature.
Leasing team
- Office Address
- 4650 Broadway New York, NY 10040
- Hours
- Mon- Fri: 10-6 Sat & Sun: 11-5
Facts
- Development status
- Completed
- Management team
- Rose Associates
- Marketing team
- Rose Associates, Inc.
- Owner
- 4650 TIC LLC
- Developer
- Arden Group
- Architect
- Handel Architects
- Landscape design
- MPFP Landscape Architecture and Urban Design
- Interior design
- Handel Architects
- District
- Community District 112City Council District 10Police Precinct 34
- Building class
- D6Elevator Apartments, Fireproof - with Stores
- Documents and permits
- View documents and permits
Available units
Prices shown are base rent only and don't include any fees. Visit each listing to see a complete cost breakdown.
$3,242
Base rent doesn't include any fees. Visit listing for breakdown of costs and fees.2.5 months free
12-month lease
Available: Jun 6
Studio
1 bath
628 ft²
Listing by Rose Associates, Inc.
$3,264
Base rent doesn't include any fees. Visit listing for breakdown of costs and fees.2.5 months free
12-month lease
Available: Now
Studio
1 bath
500 ft²
Listing by Rose Associates, Inc.
$3,276
Base rent doesn't include any fees. Visit listing for breakdown of costs and fees.2.5 months free
12-month lease
Available: May 28
Studio
1 bath
501 ft²
Listing by Rose Associates, Inc.
$3,291
Base rent doesn't include any fees. Visit listing for breakdown of costs and fees.2.5 months free
12-month lease
Available: Apr 7
Studio
1 bath
501 ft²
Listing by Rose Associates, Inc.
$3,465
Base rent doesn't include any fees. Visit listing for breakdown of costs and fees.2.5 months free
12-month lease
Available: May 21
1 bed
1 bath
654 ft²
Listing by Rose Associates, Inc.
$3,586
Base rent doesn't include any fees. Visit listing for breakdown of costs and fees.2.5 months free
12-month lease
Available: Mar 7
1 bed
1 bath
619 ft²
Listing by Rose Associates, Inc.
$3,675
Base rent doesn't include any fees. Visit listing for breakdown of costs and fees.2.5 months free
12-month lease
Available: Now
1 bed
1 bath
648 ft²
Listing by Rose Associates, Inc.
$3,690
Base rent doesn't include any fees. Visit listing for breakdown of costs and fees.2.5 months free
12-month lease
Available: Now
1 bed
1 bath
648 ft²
Listing by Rose Associates, Inc.
$3,720
Base rent doesn't include any fees. Visit listing for breakdown of costs and fees.2.5 months free
12-month lease
Available: Mar 2
1 bed
1 bath
647 ft²
Listing by Rose Associates, Inc.
$4,553
Base rent doesn't include any fees. Visit listing for breakdown of costs and fees.2.5 months free
12-month lease
Available: Apr 13
2 beds
1 bath
840 ft²
Listing by Rose Associates, Inc.
$4,718
Base rent doesn't include any fees. Visit listing for breakdown of costs and fees.2.5 months free
12-month lease
Available: Now
2 beds
1 bath
840 ft²
Listing by Rose Associates, Inc.
$4,733
Base rent doesn't include any fees. Visit listing for breakdown of costs and fees.2.5 months free
12-month lease
Available: Now
2 beds
1 bath
840 ft²
Listing by Rose Associates, Inc.
$4,763
Base rent doesn't include any fees. Visit listing for breakdown of costs and fees.2.5 months free
12-month lease
Available: Mar 30
2 beds
1 bath
840 ft²
Listing by Rose Associates, Inc.
Policies
Pets allowed
Amenities
Services and facilities
Bike room
Concierge
Elevator
Laundry in building
Package room
Parking
Garage
Storage space
Wellness and recreation
Children's playroom
Gym
Media room
Shared outdoor space
Deck
Garden
Patio
Unit features
Not all features are available in every unit.
Central air
Dishwasher
Hardwood floors
Private outdoor space
Terrace
View
City, Park, Skyline, Water
Washer/dryer
Explore Fort George
Transit
| Location | Distance |
|---|---|
Aat Dyckman St–200th St | 0.19 miles |
1at Dyckman St | 0.25 miles |
Aat 190th St | 0.32 miles |
1at 191st St | 0.47 miles |
Aat Inwood–207th St | 0.53 miles |
Similar buildings nearby
Rental prices shown are base rent only and don't include any fees. Visit each listing to see a complete cost breakdown.

