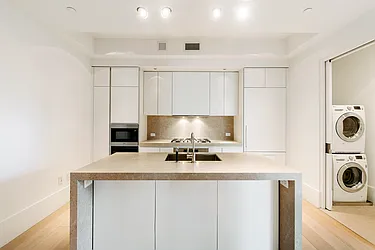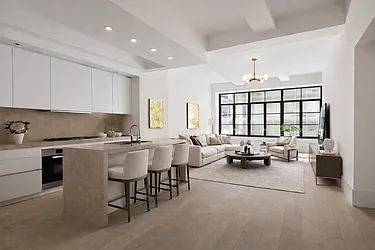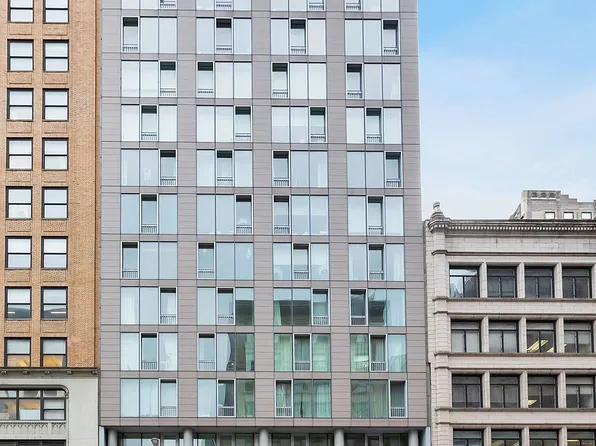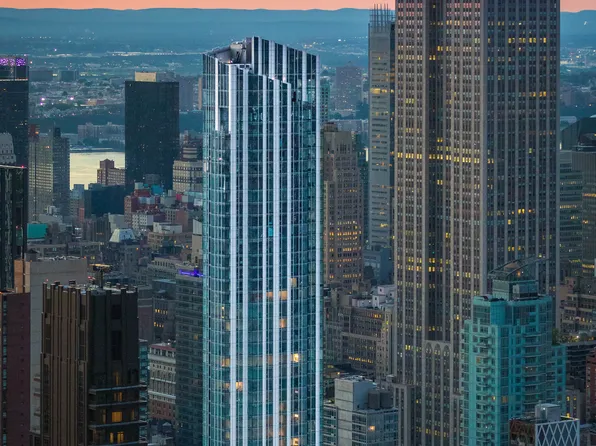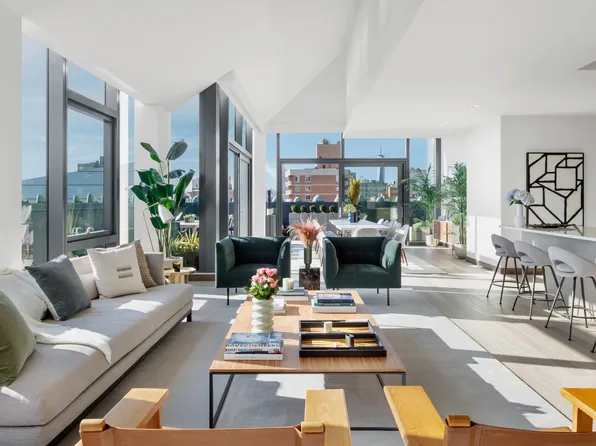02/04/26 #7A $2,595,000 No longer available on StreetEasy 1 bed 1 bath 1,114 ft² View floor plan 12/22/25 #8/D $3,595,000 No longer available on StreetEasy 3 beds 2.5 baths 1,770 ft² View floor plan 11/01/25 #4A $2,100,000 No longer available on StreetEasy 1 bed 1 bath 1,100 ft² View floor plan 09/10/25 #5B $1,395,000 No longer available on StreetEasy Studio 1 bath 602 ft² View floor plan 06/10/25 #PH15A $7,500,000 Sold (can't find government record) 3 beds 3.5 baths 2,983 ft² View floor plan 05/09/25 #15PHA $6,500,000 Recorded closing - - baths - ft² - 01/31/25 #11C $3,380,000 Sold (asking: $3,525,000; -4.11%) 2 beds 2.5 baths 1,604 ft² View floor plan 01/30/25 #PH16A $7,100,000 Sold (can't find government record) 3 beds 3.5 baths 2,983 ft² View floor plan 01/29/25 #16PHA $6,500,000 Recorded closing - - baths - ft² - 01/04/25 #10D $4,500,000 No longer available on StreetEasy 3 beds 2.5 baths 1,770 ft² View floor plan 11/25/24 #6E $1,495,000 No longer available on StreetEasy 1 bed 1 bath 798 ft² View floor plan 07/14/24 #9A $3,950,000 No longer available on StreetEasy 2 beds 2.5 baths 1,690 ft² View floor plan 06/22/23 #3E $1,540,000 Sold (asking: $1,550,000; -0.65%) 1 bed 1 bath 791 ft² View floor plan 04/19/23 #12C $3,350,000 Sold (asking: $3,500,000; -4.29%) 2 beds 2.5 baths 1,600 ft² View floor plan 02/13/23 #5E $1,495,000 Sold (asking: $1,499,900; -0.33%) 1 bed 1 bath 798 ft² View floor plan 01/18/23 #3A $3,750,000 No longer available on StreetEasy 2 beds 2.5 baths 1,621 ft² View floor plan 11/27/22 #PH15B $6,495,000 No longer available on StreetEasy 3 beds 3.5 baths 2,426 ft² View floor plan 11/11/22 #7E $1,460,000 Sold (asking: $1,499,000; -2.60%) 1 bed 1 bath 800 ft² View floor plan 07/07/22 #PH17A $8,950,000 No longer available on StreetEasy 3 beds 3.5 baths 2,983 ft² View floor plan 05/13/22 #6C $3,300,000 Sold (asking: $3,350,000; -1.49%) 2 beds 2.5 baths 1,564 ft² View floor plan 10/29/21 #6D $2,999,000 Sold (asking: $3,349,000; -10.45%) 3 beds 2.5 baths 1,762 ft² View floor plan 10/05/21 #14A $3,600,000 Sold (asking: $3,750,000; -4.0%) 2 beds 2.5 baths 1,690 ft² View floor plan 07/08/21 #4B $1,075,000 Sold (asking: $1,175,000; -8.51%) Studio 1 bath 602 ft² View floor plan 08/07/20 #5C $2,850,000 Sold (asking: $3,100,000; -8.06%) 2 beds 2.5 baths 1,542 ft² View floor plan 03/23/20 #11A $3,495,000 Sold (asking: $3,495,000; 0%) 2 beds 2.5 baths 1,690 ft² View floor plan 03/17/20 #14D $3,450,000 Sold (asking: $3,850,000; -10.39%) 3 beds 2.5 baths 1,762 ft² View floor plan 03/06/20 #11E $1,630,000 Sold (asking: $1,650,000; -1.21%) 1 bed 1 bath 798 ft² - 12/16/19 #12A $3,150,000 Sold (asking: $3,150,000; 0%) 2 beds 2.5 baths 1,690 ft² View floor plan 12/03/19 #8E $1,500,000 Sold (asking: $1,548,000; -3.10%) 1 bed 1 bath 800 ft² View floor plan 06/14/19 #9C $3,530,000 Recorded closing 2 beds 2.5 baths 1,604 ft² - 02/12/19 #6B $1,265,000 Sold (asking: $1,336,000; -5.31%) 1 bed 1 bath 608 ft² View floor plan 12/01/17 #2C $3,450,000 Sold (asking: $3,895,000; -11.42%) 2 beds 2.5 baths 1,539 ft² View floor plan 07/11/17 #6A $2,600,000 Sold (asking: $2,795,000; -6.98%) 1 bed 1 bath 1,100 ft² View floor plan 06/16/17 #6AB $4,345,000 No longer available on StreetEasy 2 beds 2 baths 1,700 ft² View floor plan 09/07/16 #PH15B $6,350,000 No longer available on StreetEasy 3 beds 3.5 baths 2,426 ft² View floor plan 07/25/16 #10C $4,250,000 Sold (asking: $4,250,000; 0%) 2 beds 2.5 baths 1,600 ft² View floor plan 06/08/16 #10/11C $8,770,000 No longer available on StreetEasy 4 beds 4.5 baths 3,200 ft² View floor plan 06/01/16 #10/11C $8,770,000 No longer available on StreetEasy 4 beds 5 baths 3,200 ft² View floor plan 02/25/16 #15PHB $6,211,325 Recorded closing - - baths - ft² - 06/16/15 #2D $1,766,663 Recorded closing - - baths - ft² - 03/23/15 #PH17B $10,500,000 No longer available on StreetEasy 4 beds 4.5 baths 3,022 ft² - 03/23/15 #17PHB $10,691,625 Recorded closing - - baths - ft² - 03/19/15 #3D $3,182,031 Sold (asking: $3,125,000; 1.82%) 3 beds 2 baths 1,733 ft² View floor plan 03/12/15 #4D $3,156,575 Sold (asking: $3,170,000; -0.42%) 3 beds 2.5 baths 1,758 ft² View floor plan 02/13/15 #3C $3,604,605 Sold (asking: $3,540,000; 1.82%) 2 beds 2.5 baths 1,539 ft² View floor plan 02/11/15 #2A $2,744,183 Sold (asking: $2,695,000; 1.82%) 2 beds 2.5 baths 1,621 ft² - 01/28/15 #8B $1,170,000 No longer available on StreetEasy Studio 1 bath 615 ft² View floor plan 01/28/15 #PH16B $7,100,000 No longer available on StreetEasy 3 beds 3.5 baths 2,426 ft² - 01/28/15 #16PHB $7,229,575 Recorded closing - - baths - ft² - 01/22/15 #4E $1,277,903 Sold (asking: $1,255,000; 1.82%) 1 bed 1 bath 798 ft² - 01/16/15 #5A $2,148,507 Sold (asking: $2,110,000; 1.82%) 1 bed 1 bath 1,100 ft² View floor plan 01/13/15 #5D $3,217,670 Sold (asking: $3,160,000; 1.82%) 3 beds 2.5 baths 1,758 ft² - 01/05/15 #7D $3,441,685 Sold (asking: $3,380,000; 1.82%) 3 beds 2.5 baths 1,762 ft² - 12/18/14 #9D $3,635,152 Sold (asking: $3,570,000; 1.82%) 3 beds 2.5 baths 1,762 ft² View floor plan 12/16/14 #12D $3,930,000 Recorded closing 3 beds 2.5 baths 1,762 ft² - 12/10/14 #11D $3,869,350 Sold (asking: $3,800,000; 1.82%) 3 beds 2.5 baths 1,762 ft² - 12/02/14 #10A $3,624,970 Sold (asking: $3,560,000; 1.82%) 2 beds 2.5 baths 1,695 ft² - 11/21/14 #12E $1,700,477 Sold (asking: $1,670,000; 1.82%) 1 bed 1 bath 798 ft² - 11/20/14 #8A $2,362,340 Sold (asking: $2,320,000; 1.82%) 1 bed 1 bath 1,112 ft² View floor plan 11/17/14 #9E $1,512,101 Sold (asking: $1,520,000; -0.52%) 1 bed 1 bath 798 ft² - 11/14/14 #10E $1,593,561 Sold (asking: $1,565,000; 1.82%) 1 bed 1 bath 798 ft² View floor plan 11/14/14 #8C $5,075,976 Sold (asking: $3,720,000; 36.45%) 2 beds 2.5 baths 1,564 ft² View floor plan 11/06/14 #14E $1,792,120 Sold (asking: $1,760,000; 1.82%) 1 bed 1 bath 798 ft² - 11/06/14 #14C $4,424,296 Sold (asking: $4,345,000; 1.82%) 2 beds 2.5 baths 1,604 ft² View floor plan 10/25/14 #7C $5,040,337 Sold (asking: $4,950,000; 1.82%) 3 beds 3.5 baths 2,180 ft² View floor plan 