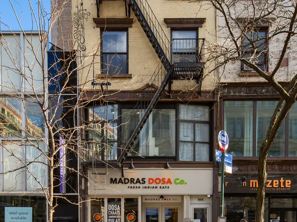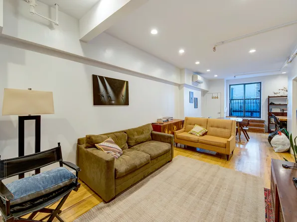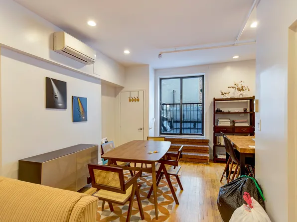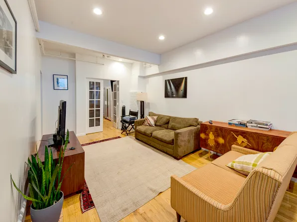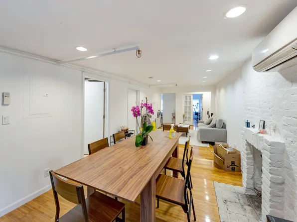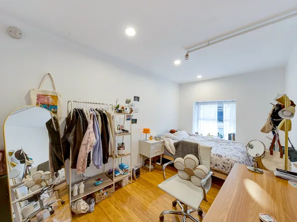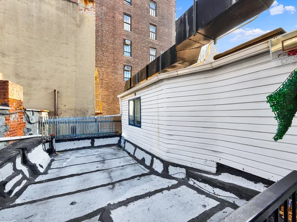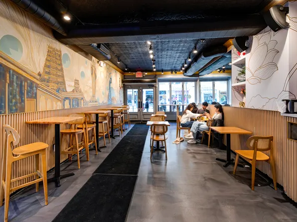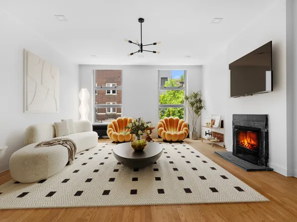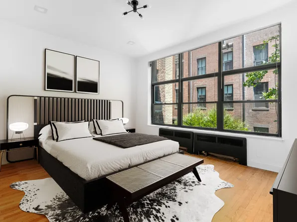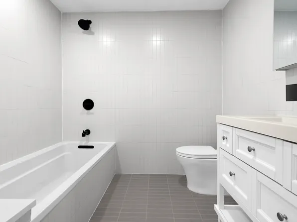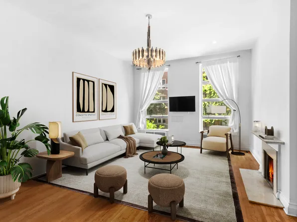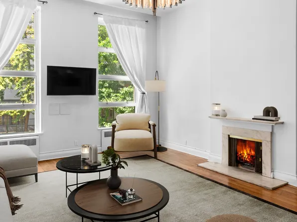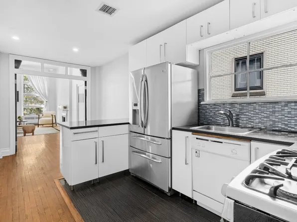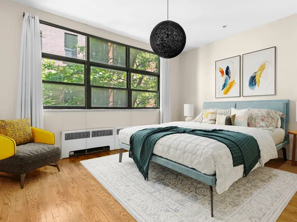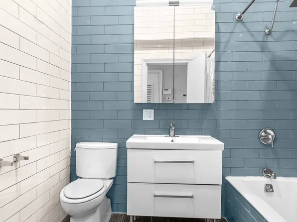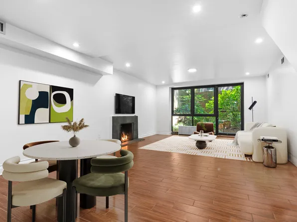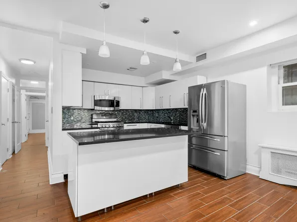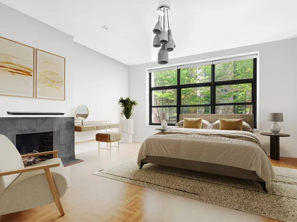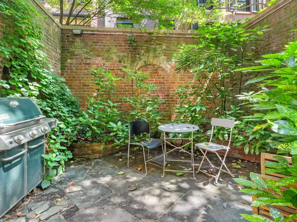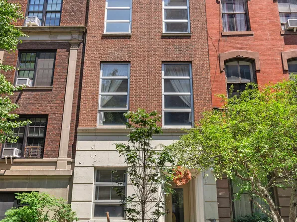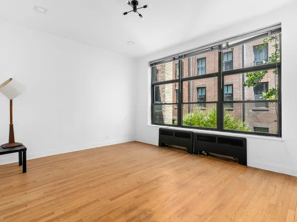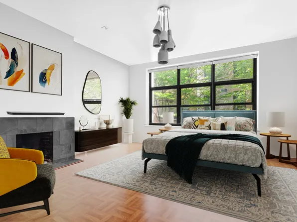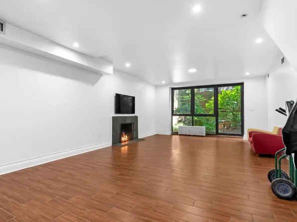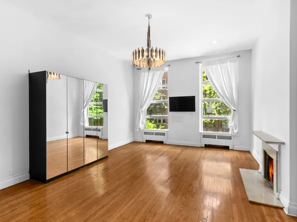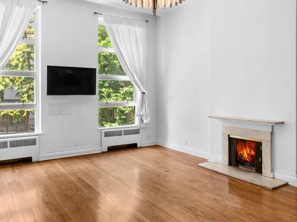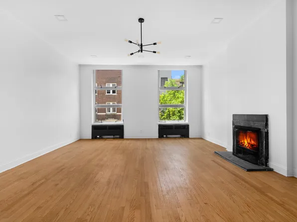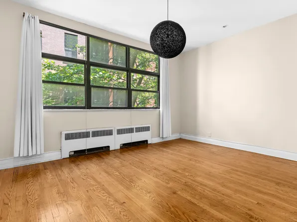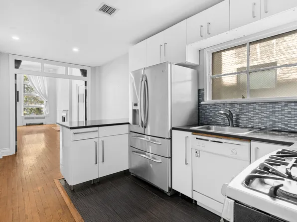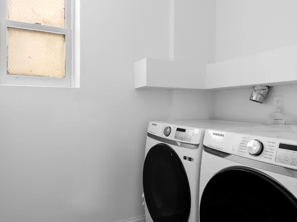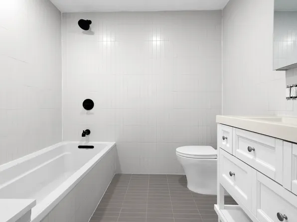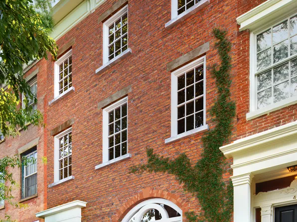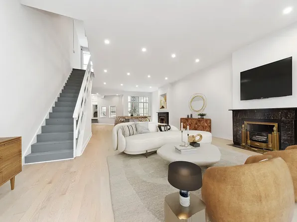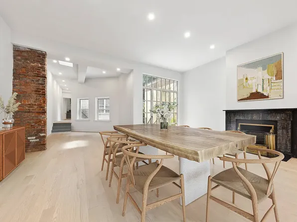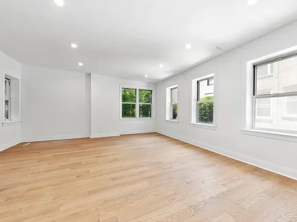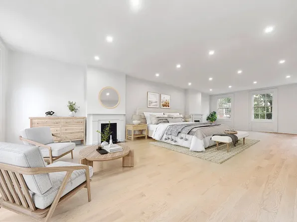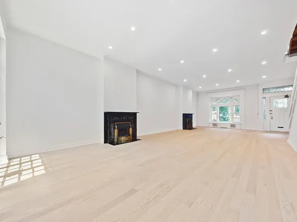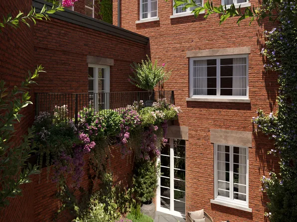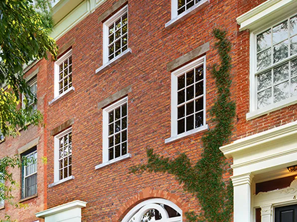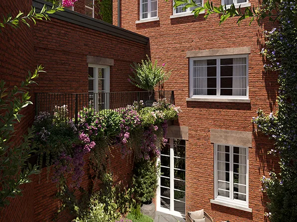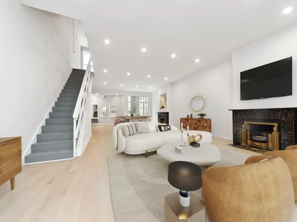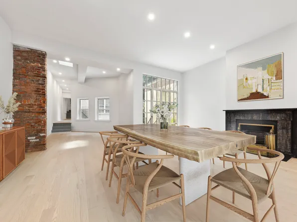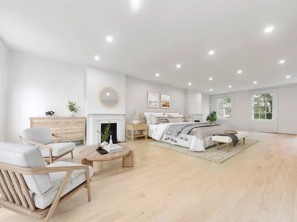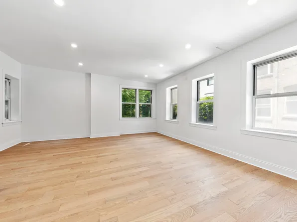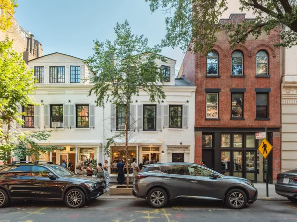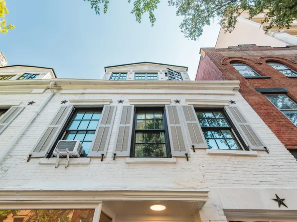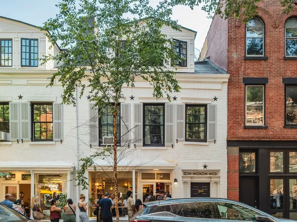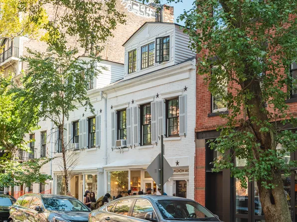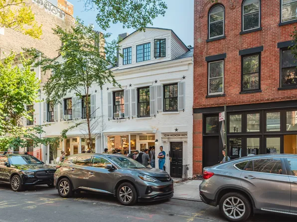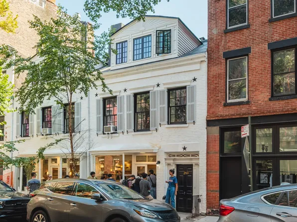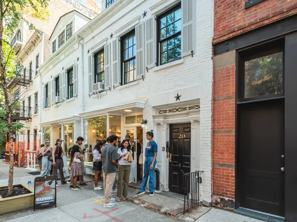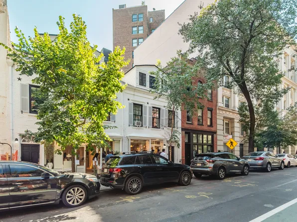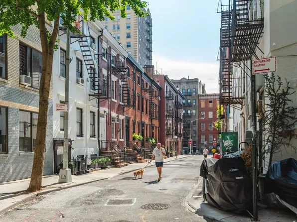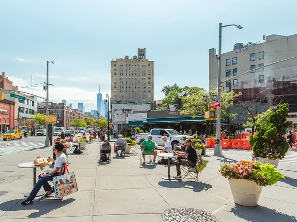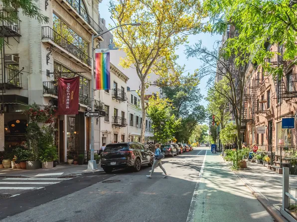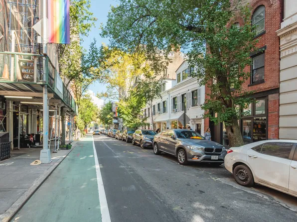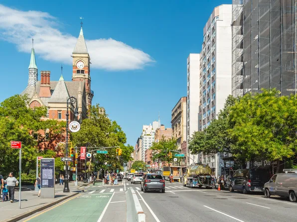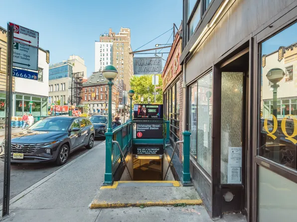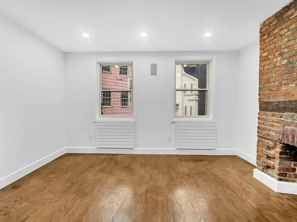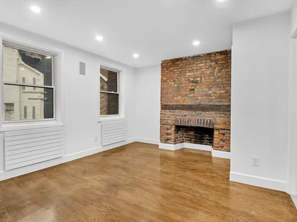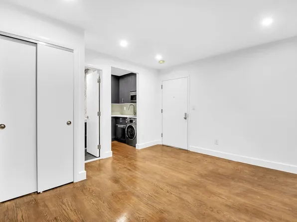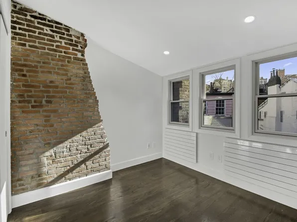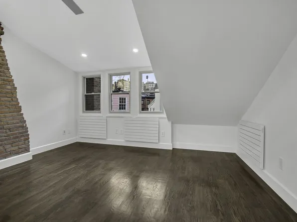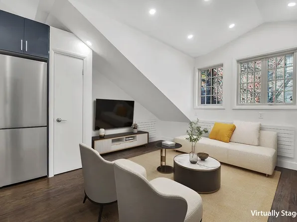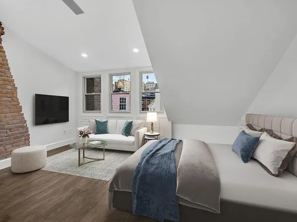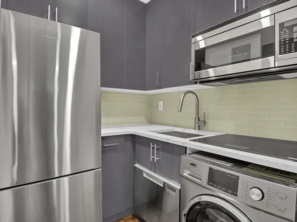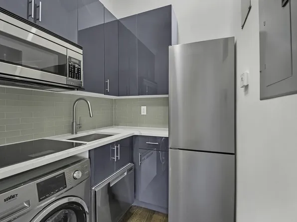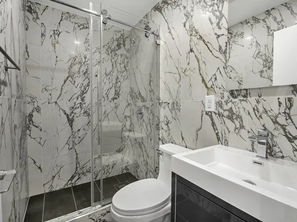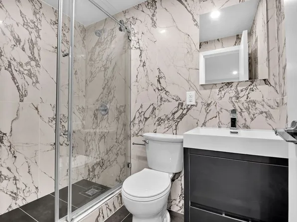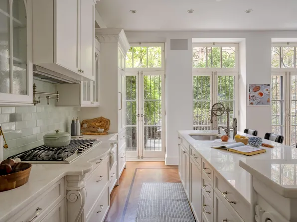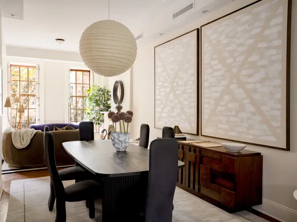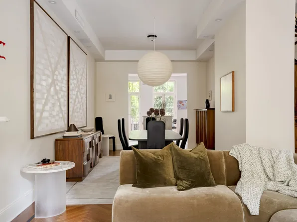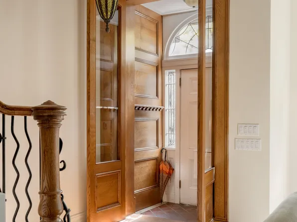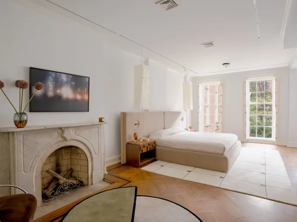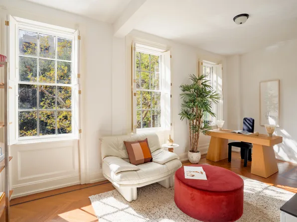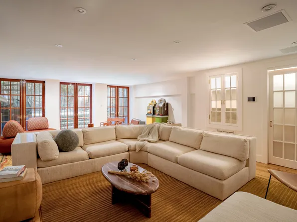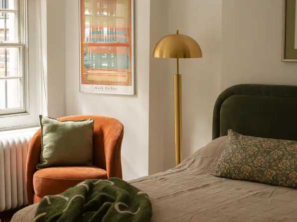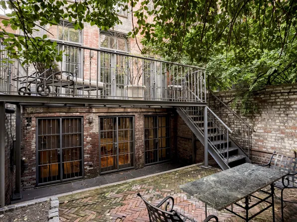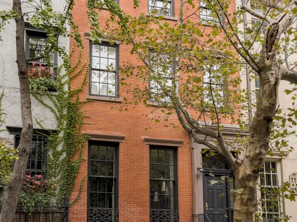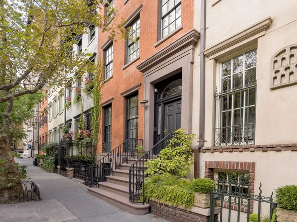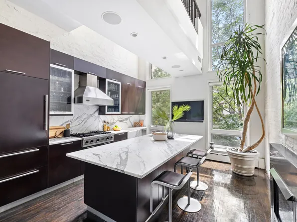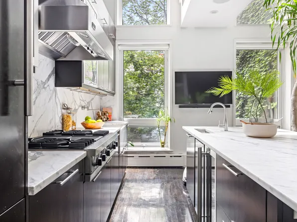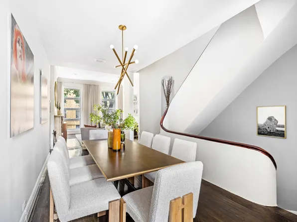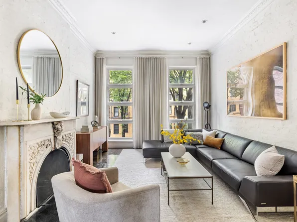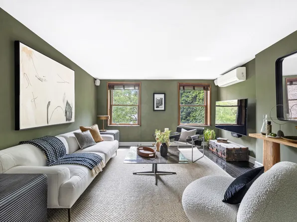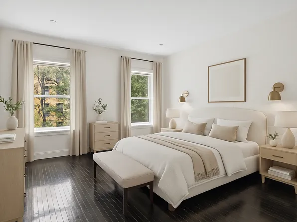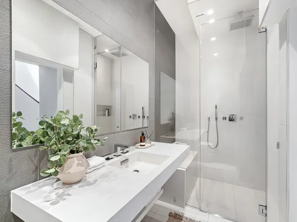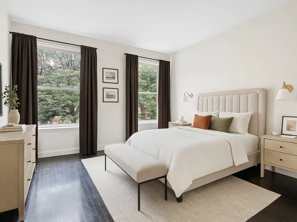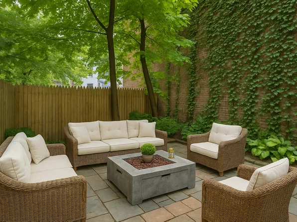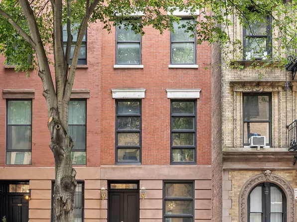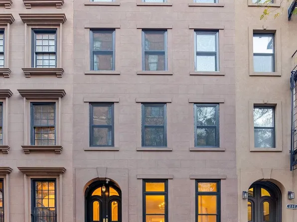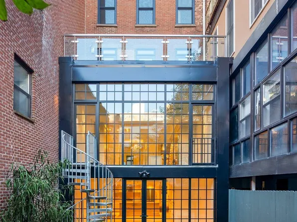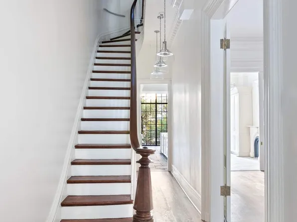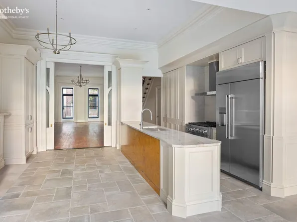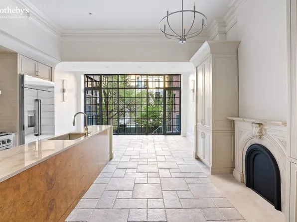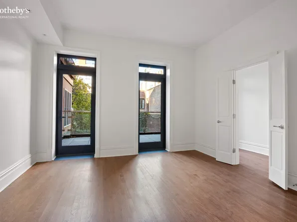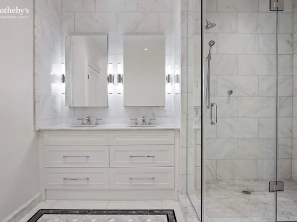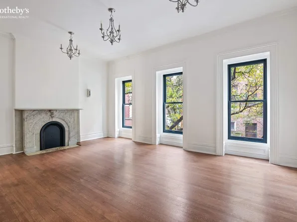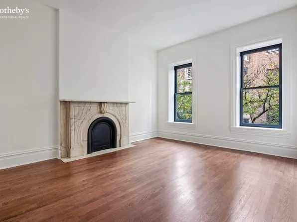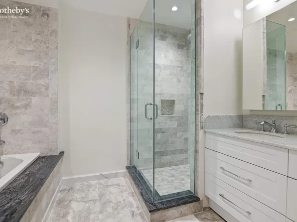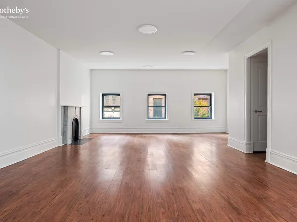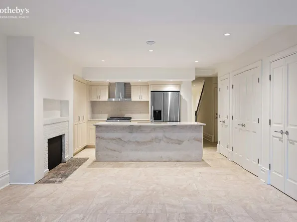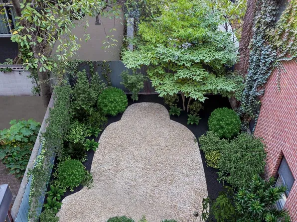$6,995,000
For Sale
Delisted 12/21/2025
4,109 ft²
$1,702 per ft²
8 rooms
4 beds
4.5 baths
Condo
- Flatiron
Resale
Seller's agents
This home has been saved by 57 users.
Listing by Brown Harris Stevens, Real Estate Principal Office, 1934 Broadway, New York, NY 10023
Common charges
$3,691/mo
Estimated payment
$49,873/mo
Legal disclaimerAll calculations are estimates provided by StreetEasy for informational purposes only. Actual amounts or financing terms may vary. Please contact your mortgage provider for specifics.Taxes
$7,885/mo
Tax abatement
No info
About
Seller’s agent
description
Located in the heart of the Flatiron district - on 21st Street between Broadway and Park Avenue South - moments from both Madison Square Park and Union Square Park and surrounded by the most esteemed dining in the city, this extraordinary mint condition 4100+ SF Penthouse is a rare combination of space, light, dramatic views, and flawless design.
Policies
Sorry, policy info isn’t available right now. Check back later.
Home features
Dishwasher
Private outdoor space
Terrace
View
City, Skyline
Building amenities
Services and facilities
Doorman
Virtual
Elevator
Wellness and recreation
No info on wellness and recreation
Shared outdoor space
No info on shared outdoor space
About the building
Infinity Flats
24 East 21st Street, New York, NY 10010
8 units
9 stories
1935 built
For sale
0 available units for saleFor rent
0 available units for rentDocuments and permits
View documents and permitsProperty history
- Price Change: No changes
- Days on market: 90 daysThis is the number of days the listing has been on StreetEasy.
| Date | Price | Event |
|---|---|---|
12/21/2025 | $6,995,000 | Delisted by Brown Harris Stevens |
9/22/2025 | $6,995,000 | Listed by Brown Harris Stevens |
6/20/2025 | $7,500,000 | |
2/24/2025 | $7,500,000 | Price decreased by 3% |
9/14/2024 | $7,750,000 |
Sign in to take a closer look at how this home compares to similar homes.
Explore Flatiron
Transit
| Location | Distance |
|---|---|
RWat 23rd St | under 500 feet |
6at 23rd St | under 500 feet |
LNQRW456at 14th St–Union Square | 0.21 miles |
FMat 23rd St | 0.29 miles |
PATHat 23rd Street Station | 0.31 miles |
About Flatiron
Rental prices shown are base rent before any fees. Visit listings for cost and fees breakdown.
SalesMedian asking price
4 beds
$7M
RentalsMedian asking base rent
4 beds
$10,625
Flatiron is a historic New York City neighborhood that has seen its fair share of change over the years. In the early 1900s, it was a major commercial and residential center. By the middle of the century, things stagnated as businesses and residents left in search of more space and lower rents. In recent years, stores, upscale restaurants, and new developments moved back in, and the neighborhood is seeing a significant resurgence. Fifth Avenue now bustles with some of the best shopping in the city, and restaurants run the gamut from Michelin-rated to Yelp-reviewed food trucks.
Flatiron is busiest at midday and cocktail hour and tends to quiet down a bit at night, although the lights never truly turn off. Proximity to Union Square and multiple subway lines make it an equally easy trip to Midtown or Downtown.
