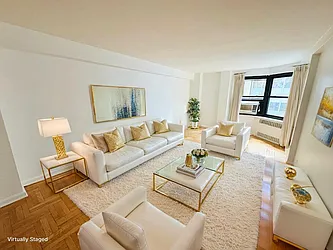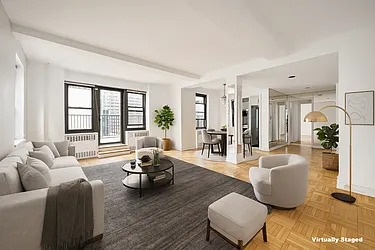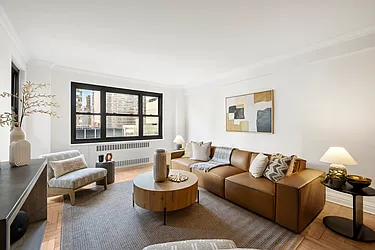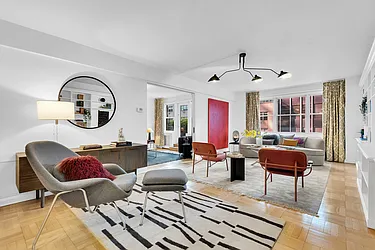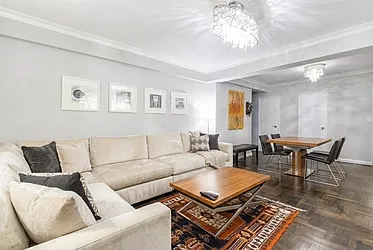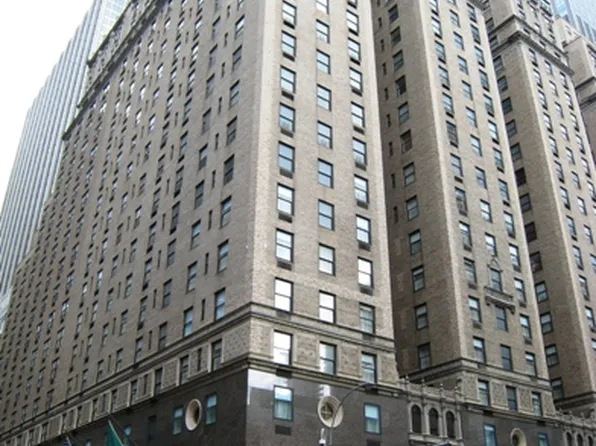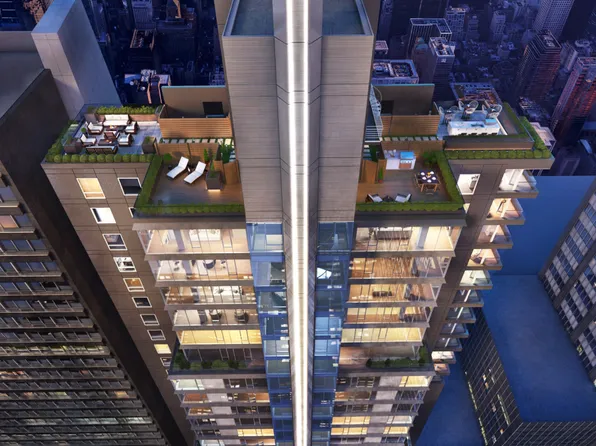01/14/26 #5M $799,999 No longer available on StreetEasy 1 bed 1 bath 724 ft² - 09/30/25 #6M $875,000 No longer available on StreetEasy 1 bed 1 bath 724 ft² View floor plan 07/16/25 #5B $1,280,000 Sold (asking: $1,350,000; -5.19%) 2 beds 2 baths 1,175 ft² View floor plan 07/08/25 #5DE $1,950,000 Sold (asking: $2,000,000; -2.50%) 3 beds 3 baths 1,900 ft² View floor plan 05/08/25 #7H $822,500 Sold (asking: $895,000; -8.10%) 2 beds 1 bath 790 ft² View floor plan 04/23/25 #4C $410,000 Recorded closing - - baths - ft² - 04/07/25 #16K $2,195,000 No longer available on StreetEasy 3 beds 2.5 baths - ft² View floor plan 03/12/25 #8K $895,000 Sold (asking: $895,000; 0%) 1 bed 1 bath 864 ft² View floor plan 01/31/25 #6E $1,060,000 Sold (asking: $1,195,000; -11.30%) 2 beds 2 baths - ft² View floor plan 01/23/25 #14G $565,000 Sold (asking: $565,000; 0%) Studio 1 bath 510 ft² View floor plan 12/30/24 #11F $649,000 No longer available on StreetEasy Studio 1 bath - ft² View floor plan 05/21/24 #14M $1,450,000 Sold (can't find government record) 2 beds 2 baths 1,094 ft² View floor plan 03/15/24 #12E $995,000 Sold (asking: $995,000; 0%) 2 beds 2 baths 991 ft² View floor plan 09/29/22 #MR4 $342,000 Sold (asking: $345,000; -0.87%) Studio 1 bath - ft² View floor plan 06/07/22 #10D $800,000 Sold (asking: $850,000; -5.88%) 2 beds 1 bath - ft² View floor plan 04/21/22 #MR3 $220,000 Recorded closing Studio 1 bath 162 ft² - 04/11/22 #9G $707,500 Sold (asking: $725,000; -2.41%) 1 bed 1 bath - ft² View floor plan 12/23/21 #7G $770,000 Sold (asking: $770,000; 0%) 1 bed 1 bath 800 ft² View floor plan 11/12/21 #14EF $2,999,000 No longer available on StreetEasy 3 beds 2 baths 1,550 ft² View floor plan 11/01/21 #5C $525,000 Sold (asking: $538,000; -2.42%) Studio 1 bath - ft² View floor plan 10/14/21 #6G $750,000 Sold (asking: $775,000; -3.23%) 1 bed 1 bath 800 ft² View floor plan 10/08/21 #11G $740,000 Sold (asking: $775,000; -4.52%) 1 bed 1 bath 800 ft² View floor plan 08/09/21 #3B $1,200,000 Sold (asking: $1,275,000; -5.88%) 2 beds 2 baths 1,140 ft² View floor plan 08/03/21 #15F $550,000 Sold (asking: $559,000; -1.61%) Studio 1 bath - ft² View floor plan 07/29/21 #12G $999,000 No longer available on StreetEasy 1 bed 1 bath 800 ft² View floor plan 07/13/21 #5A $505,000 Sold (asking: $550,000; -8.18%) Studio 1 bath - ft² View floor plan 07/07/21 #3A $595,000 No longer available on StreetEasy Studio 1 bath 575 ft² View floor plan 04/27/21 #7L $640,000 Sold (asking: $680,000; -5.88%) 1 bed 1 bath 725 ft² View floor plan 03/18/21 #10C $510,000 Sold (asking: $535,000; -4.67%) Studio 1 bath 475 ft² View floor plan 03/15/21 #12K $1,075,000 No longer available on StreetEasy 1 bed 1 bath 893 ft² View floor plan 03/08/21 #4A $488,000 Sold (asking: $499,000; -2.20%) Studio 1 bath 575 ft² View floor plan 01/17/21 #5H $685,000 Sold (asking: $725,000; -5.52%) 1 bed 1 bath 800 ft² - 09/18/20 #MR2 $312,500 Recorded closing Studio 1 bath 300 ft² - 09/03/20 #16F $725,000 No longer available on StreetEasy 1 bed 1 bath 535 ft² View floor plan 07/01/20 #15K $1,425,000 Sold (asking: $1,500,000; -5.0%) 2 beds 2 baths 1,198 ft² View floor plan 02/12/20 #4O $505,000 Sold (asking: $525,000; -3.81%) Studio 1 bath 400 ft² - 12/08/19 #7A $649,000 No longer available on StreetEasy Studio 1 bath 550 ft² View floor plan 11/01/19 #9H $807,500 Sold (asking: $835,000; -3.29%) 1 bed 1 bath 800 ft² View floor plan 09/17/19 #15B $1,700,000 Sold (asking: $1,800,000; -5.56%) 2 beds 2 baths 1,223 ft² View floor plan 06/28/19 #7B $1,175,000 Sold (asking: $1,195,000; -1.67%) 2 beds 2 baths 1,200 ft² View floor plan 04/23/19 #4K $795,000 Recorded closing - - baths - ft² - 04/19/19 #PHG $917,000 Sold (asking: $980,000; -6.43%) 1 bed 1 bath 760 ft² View floor plan 03/31/19 #5K $849,000 Sold (asking: $849,000; 0%) 1 bed 1 bath 860 ft² View floor plan 03/12/19 #15G $1,200,000 Sold (asking: $1,250,000; -4.0%) 2 beds 1 bath 1,013 ft² View floor plan 11/21/18 #10J $1,650,000 Sold (asking: $1,690,000; -2.37%) 2 beds 2 baths 1,353 ft² View floor plan 07/05/18 #10JK $1,690,000 No longer available on StreetEasy 2 beds 2 baths 1,353 ft² View floor plan 05/09/18 #10K $1,790,000 No longer available on StreetEasy 2 beds 2 baths 1,356 ft² View floor plan 04/24/18 #12J $620,000 Sold (asking: $620,000; 0%) Studio 1 bath 575 ft² View floor plan 03/07/18 #5D+ $2,750,000 No longer available on StreetEasy 3 beds 3 baths 1,900 ft² View floor plan 01/25/18 #9F $570,000 Sold (asking: $590,000; -3.39%) Studio 1 bath - ft² View floor plan 11/15/17 #8G $835,000 Sold (asking: $875,000; -4.57%) 1 bed 1 bath 791 ft² View floor plan 10/13/17 #7F $570,000 Sold (asking: $595,000; -4.20%) Studio 1 bath - ft² View floor plan 06/03/17 #10E $1,185,000 Sold (asking: $1,250,000; -5.20%) 2 beds 2 baths 1,000 ft² View floor plan 06/03/17 #15E $1,072,000 Sold (asking: $1,150,000; -6.78%) 2 beds 1 bath 1,091 ft² View floor plan 12/05/16 #10F $570,000 Sold (asking: $599,000; -4.84%) Studio 1 bath 435 ft² View floor plan 08/25/16 #6B $1,272,000 Sold (asking: $1,299,000; -2.08%) 2 beds 2 baths 1,175 ft² View floor plan 08/20/16 #3J $570,000 Sold (asking: $598,000; -4.68%) Studio 1 bath 492 ft² View floor plan 07/30/16 #7K $920,000 Sold (asking: $948,888; -3.04%) 1 bed 1 bath 864 ft² - 07/20/16 #7C $595,000 Sold (asking: $595,000; 0%) Studio 1 bath - ft² View floor plan 06/29/16 #10F10E $1,795,000 No longer available on StreetEasy 3 beds 3 baths 1,650 ft² View floor plan 03/25/16 #8L $800,000 Recorded closing 1 bed 1 bath 750 ft² - 02/12/16 #4F $550,000 Sold (asking: $525,000; 4.76%) Studio 1 bath 435 ft² - 01/26/16 #3C $590,000 Sold (asking: $599,000; -1.50%) Studio 1 bath 475 ft² View floor plan 04/30/15 #10B $1,375,000 No longer available on StreetEasy 2 beds 2 baths 1,150 ft² - 04/06/15 #3K $890,000 Sold (asking: $895,000; -0.56%) 2 beds 1 bath 864 ft² View floor plan 02/18/15 #11L $180,340 Recorded closing 1 bed 1 bath 725 ft² - 10/02/14 #4E $1,200,000 Sold (asking: $1,250,000; -4.0%) 2 beds 2 baths 1,150 ft² - 09/06/14 #5E $2,250,000 Sold (asking: $2,325,000; -3.23%) 3 beds 3 baths 1,900 ft² - 06/09/14 #6J $475,000 Sold (can't find government record) 1 bed 1 bath 492 ft² - 02/21/14 #12_C $1,170,000 No longer available on StreetEasy 2 beds 1 bath 1,050 ft² - 08/15/13 #8B $1,240,000 Sold (asking: $1,250,000; -0.80%) 2 beds 2 baths 1,130 ft² View floor plan 08/02/13 #12L $849,000 No longer available on StreetEasy 1 bed 1 bath 725 ft² - 06/12/13 #7E $1,295,000 No longer available on StreetEasy 2 beds 2 baths 990 ft² View floor plan 05/24/13 #12M $750,000 Sold (asking: $765,000; -1.96%) 1 bed 1 bath - ft² View floor plan 05/08/13 #9A $572,000 Recorded closing 1 bed 1 bath 521 ft² - 04/19/13 #8A $550,000 Sold (asking: $575,000; -4.35%) Studio 1 bath 521 ft² View floor plan 03/28/13 #10M $668,000 Recorded closing 2 beds 1 bath 780 ft² - 02/08/13 #4M $630,000 Sold (asking: $649,000; -2.93%) 1 bed 1 bath 735 ft² View floor plan 12/08/12 #6F $435,000 Sold (asking: $530,000; -17.92%) Studio 1 bath - ft² - 11/08/12 #3E $870,000 Sold (asking: $920,000; -5.43%) 2 beds 2 baths 1,150 ft² View floor plan 11/02/12 #6K $530,000 No longer available on StreetEasy Studio 1 bath 820 ft² - 10/03/12 #9J $485,000 Sold (asking: $495,000; -2.02%) Studio 1 bath 492 ft² View floor plan 08/07/12 #8F $415,000 Sold (asking: $435,000; -4.60%) Studio 1 bath 435 ft² View floor plan 11/15/11 #14L $640,000 Sold (asking: $660,000; -3.03%) 1 bed 1 bath - ft² View floor plan 10/09/11 #4J $484,000 Sold (asking: $492,000; -1.63%) Studio 1 bath 492 ft² View floor plan 05/20/11 #3M $649,000 No longer available on StreetEasy 1 bed 1 bath - ft² View floor plan 08/02/10 #8D $635,000 Sold (asking: $665,000; -4.51%) 1 bed 1 bath 700 ft² View floor plan 03/05/10 #11E $915,000 Recorded closing 2 beds 2 baths 1,200 ft² - 12/16/09 #11C $699,000 Recorded closing - - baths 934 ft² - 11/11/08 #11K $785,000 Sold (asking: $835,000; -5.99%) 1 bed 1 bath 870 ft² View floor plan 03/27/08 #8J $495,000 Sold (asking: $495,000; 0%) Studio 1 bath 492 ft² View floor plan 08/21/07 $515,000 Sold (asking: $515,000; 0%) Studio 1 bath - ft² - 11/03/06 #3F $400,000 Sold (asking: $425,000; -5.88%) Studio 1 bath 435 ft² - 10/12/06 $1,800,000 No longer available on StreetEasy 3 beds 3 baths 2,000 ft² - 