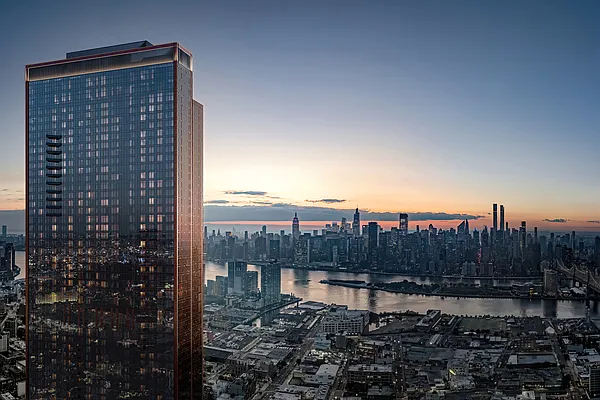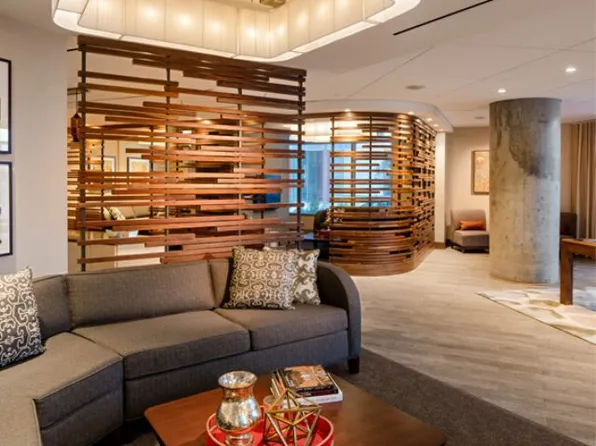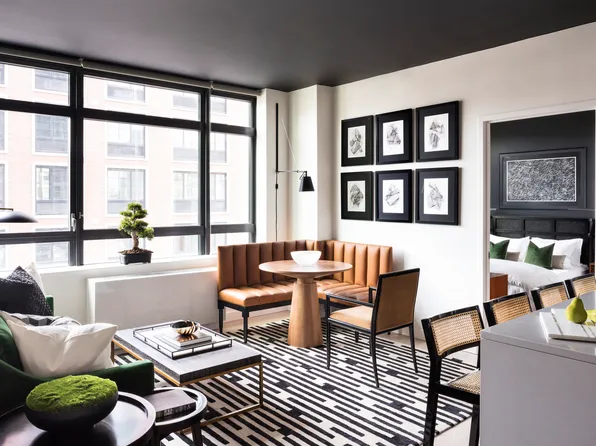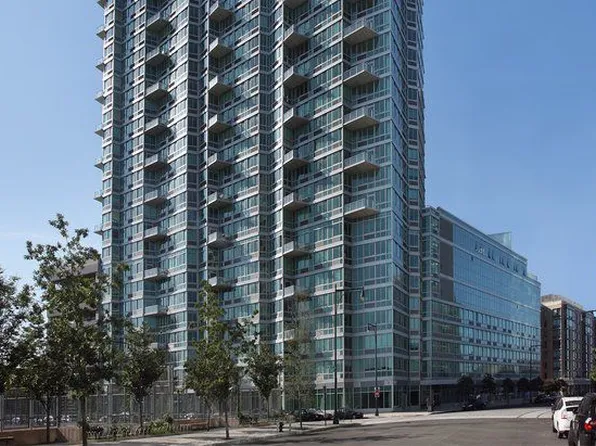
Lumen LIC
23-15 44th Road, Long Island City, NY 11101
Prices shown are base rent only and don't include any fees. Visit each listing to see a complete cost breakdown.
Last updated on 11/14/2025.
Leasing team
MNS
See a problem with this building?Report it here
About
938 units
67 stories
2025 built
Welcome to Lumen LIC, a premier luxury rental building situated in the vibrant neighborhood of Long Island City, NY. Designed for those who appreciate modern elegance and urban convenience, Lumen LIC offers an exceptional living experience that seamlessly blends style, comfort, and accessibility. Lumen LIC features a stunning contemporary design with sleek lines and floor-to-ceiling windows that provide breathtaking views of the Manhattan skyline and the East River.
Leasing team
- Office Address
- 23-15 44th Road, Queens NY
- Hours
- Mon-Fri 10 AM - 6PM SAT & SUN 9AM - 5PM
Facts
- Development status
- New development
- Leasing starts
- 1/28/2025
- Management team
- Greystar
- Marketing team
- MNS
- Developer
- Carmel Partners
- Architect
- HillWest
- Interior design
- Whitehall
- Building class
- D6Elevator Apartments, Fireproof - with Stores
- Documents and permits
- View documents and permits
Available units
Prices shown are base rent only and don't include any fees. Visit each listing to see a complete cost breakdown.
$4,303
Base rent doesn't include any fees. Visit listing for breakdown of costs and fees.2 months free
14-month lease
Open house: Feb 26 (10 AM–6 PM ET)
Available: Now
Studio
1 bath
- ft²
Listing by MNS
$4,525
Base rent doesn't include any fees. Visit listing for breakdown of costs and fees.1.5 months free
14-month lease
Open house: Feb 26 (10 AM–6 PM ET)
Available: Now
Studio
1 bath
- ft²
Listing by MNS
$5,278
Base rent doesn't include any fees. Visit listing for breakdown of costs and fees.1.5 months free
14-month lease
Open house: Feb 26 (10 AM–6 PM ET)
Available: Now
1 bed
1 bath
- ft²
Listing by MNS
$5,483
Base rent doesn't include any fees. Visit listing for breakdown of costs and fees.1.5 months free
14-month lease
Open house: Feb 26 (10 AM–6 PM ET)
Available: Now
1 bed
1 bath
- ft²
Listing by MNS
$5,513
Base rent doesn't include any fees. Visit listing for breakdown of costs and fees.1.5 months free
14-month lease
Open house: Feb 26 (10 AM–6 PM ET)
Available: Now
1 bed
1 bath
- ft²
Listing by MNS
$6,230
Base rent doesn't include any fees. Visit listing for breakdown of costs and fees.Open house: Feb 26 (10 AM–6 PM ET)
Available: Mar 14
1 bed
1 bath
- ft²
Listing by MNS
$6,780
Base rent doesn't include any fees. Visit listing for breakdown of costs and fees.2 months free
14-month lease
Open house: Feb 26 (10 AM–6 PM ET)
Available: Now
2 beds
2 baths
- ft²
Listing by MNS
$6,840
Base rent doesn't include any fees. Visit listing for breakdown of costs and fees.2 months free
14-month lease
Open house: Feb 26 (12–6 PM ET)
Available: Now
2 beds
1 bath
- ft²
Listing by MNS
$7,560
Base rent doesn't include any fees. Visit listing for breakdown of costs and fees.2 months free
14-month lease
Open house: Feb 26 (10 AM–6 PM ET)
Available: Now
2 beds
2 baths
- ft²
Listing by MNS
$7,755
Base rent doesn't include any fees. Visit listing for breakdown of costs and fees.Open house: Feb 26 (10 AM–6 PM ET)
Available: Mar 15
2 beds
2 baths
- ft²
Listing by MNS
$4,358
Base rent doesn't include any fees. Visit listing for breakdown of costs and fees.2 months free
16-month lease
Open house: Feb 26 (10 AM–6 PM ET)
Studio
1 bath
- ft²
Listing by MNS
$5,243
Base rent doesn't include any fees. Visit listing for breakdown of costs and fees.1.5 months free
14-month lease
Open house: Feb 26 (10 AM–6 PM ET)
1 bed
1 bath
- ft²
Listing by MNS
$5,448
Base rent doesn't include any fees. Visit listing for breakdown of costs and fees.1.5 months free
14-month lease
Open house: Feb 26 (10 AM–6 PM ET)
1 bed
1 bath
- ft²
Listing by MNS
$6,940
Base rent doesn't include any fees. Visit listing for breakdown of costs and fees.2 months free
14-month lease
Open house: Feb 26 (10 AM–6 PM ET)
2 beds
2 baths
- ft²
Listing by MNS
$9,165
Base rent doesn't include any fees. Visit listing for breakdown of costs and fees.2 months free
14-month lease
Open house: Feb 26 (10 AM–6 PM ET)
3 beds
2 baths
- ft²
Listing by MNS
Policies
Guarantors accepted
Pets allowed
Amenities
Services and facilities
Bike room
Doorman
Full-time
Elevator
Laundry in building
Live-in super
Parking
Garage
Storage space
Locker/cage
Wellness and recreation
Children's playroom
Gym
Swimming pool
Shared outdoor space
Deck
Roof deck
Unit features
Not all features are available in every unit.
Central air
Dishwasher
Hardwood floors
Private outdoor space
Balcony, Terrace
View
City, Garden, Skyline, Water
Washer/dryer
Explore Hunters Point
Transit
| Location | Distance |
|---|---|
EGM7at 23rd St–Ely Av | under 500 feet |
Gat Long Island City–Court Square | 0.19 miles |
EGM7at 45 Rd–Court House Sq | 0.19 miles |
NW7at Queensboro Plaza | 0.22 miles |
EMRat Queens Plaza | 0.29 miles |
Similar buildings nearby
Rental prices shown are base rent only and don't include any fees. Visit each listing to see a complete cost breakdown.
Rental building
Built in 2000
For rent
Studio – 2 beds
$3,415 – $6,346 base rent
Rental building
Built in 2017
For rent
Studio – 2 beds
$3,796 – $6,125 base rent
Rental building
Built in 2007
For rent
Studio – 2 beds
$3,765 – $6,895 base rent


