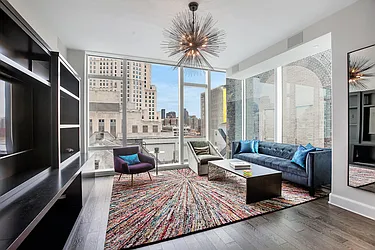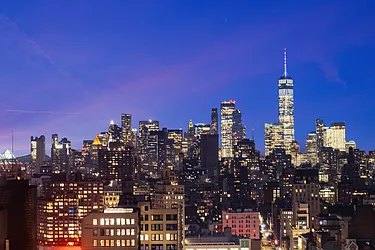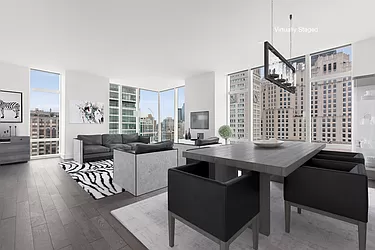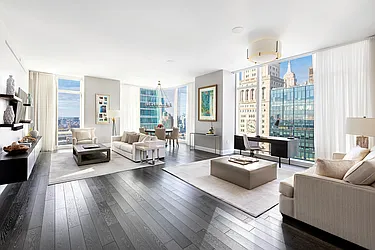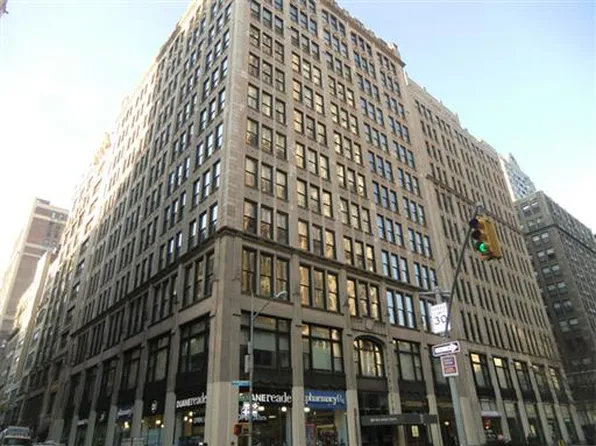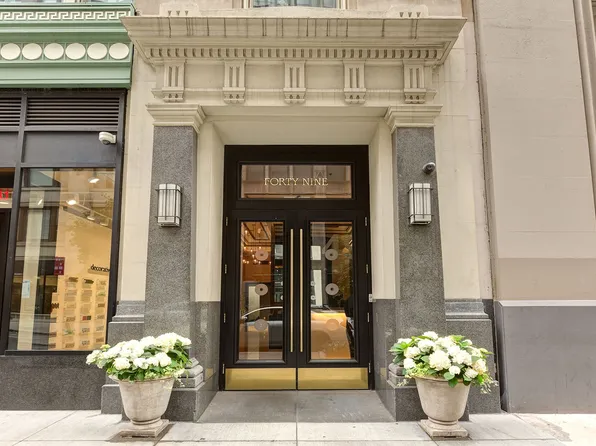01/16/26 #26A $5,899,000 No longer available on StreetEasy 2 beds 2 baths 1,929 ft² View floor plan 01/06/26 #42A $6,328,000 Sold (asking: $6,599,000; -4.11%) 3 beds 3 baths 2,433 ft² View floor plan 12/15/25 #37B $4,250,000 Sold (asking: $4,495,000; -5.45%) 2 beds 2 baths 1,539 ft² View floor plan 11/17/25 #24B $2,010,000 Sold (asking: $2,200,000; -8.64%) 1 bed 1 bath 1,146 ft² View floor plan 09/18/25 #42B $6,250,000 No longer available on StreetEasy 3 beds 2 baths 2,150 ft² View floor plan 07/21/25 #26B $3,750,000 No longer available on StreetEasy 2 beds 2 baths 1,479 ft² View floor plan 06/02/25 #31A $4,995,000 Sold (asking: $5,390,000; -7.33%) 2 beds 2 baths 1,994 ft² View floor plan 05/28/25 #47A $7,100,000 Recorded closing 3 beds 3 baths 2,478 ft² - 05/21/25 #16A $2,995,000 Sold (asking: $2,995,000; 0%) 2 beds 2.5 baths 1,930 ft² View floor plan 04/28/25 #35A $5,600,000 Sold (asking: $5,775,000; -3.03%) 2 beds 2 baths 2,042 ft² View floor plan 11/22/24 #57A $11,180,000 Sold (asking: $12,500,000; -10.56%) 4 beds 4.5 baths 4,658 ft² View floor plan 09/26/24 #43A $5,700,000 Sold (asking: $6,495,000; -12.24%) 3 beds 3 baths 2,445 ft² View floor plan 09/17/24 #46A $6,750,000 Sold (asking: $6,999,950; -3.57%) 3 beds 3 baths 2,490 ft² View floor plan 07/19/24 #35B $6,200,000 No longer available on StreetEasy 2 beds 2 baths 1,530 ft² View floor plan 03/25/24 #48B $7,250,000 No longer available on StreetEasy 2 beds 2 baths 2,169 ft² View floor plan 12/13/23 #30B $4,499,000 No longer available on StreetEasy 2 beds 2 baths 1,520 ft² View floor plan 08/12/23 #55 $12,300,000 Sold (asking: $13,500,000; -8.89%) 4 beds 4.5 baths 4,651 ft² View floor plan 08/01/23 #52AB $14,500,000 Sold (asking: $17,500,000; -17.14%) 4 beds 4.5 baths 5,866 ft² View floor plan 06/30/23 #48A $7,200,000 Sold (asking: $7,400,000; -2.70%) 3 beds 3 baths 2,482 ft² View floor plan 06/08/22 #14A $712,500 Recorded closing 2 beds 1 bath - ft² - 06/06/22 #60 $13,600,000 Sold (asking: $13,995,000; -2.82%) 4 beds 4.5 baths 4,664 ft² View floor plan 04/26/22 #14D $750,000 Sold (asking: $750,000; 0%) Studio 1 bath 636 ft² View floor plan 04/01/22 #25A $5,995,000 Sold (asking: $5,995,000; 0%) 3 beds 3 baths 2,237 ft² View floor plan 01/16/22 #40A $6,750,000 Sold (can't find government record) 3 beds 3 baths 2,414 ft² View floor plan 12/20/21 #44A $6,650,000 Sold (asking: $7,000,000; -5.0%) 3 beds 3 baths 2,451 ft² View floor plan 10/15/21 #29A $4,800,000 Sold (asking: $5,500,000; -12.73%) 2 beds 2 baths 1,968 ft² View floor plan 09/08/21 #33A $5,600,000 Sold (asking: $5,950,000; -5.88%) 2 beds 2 baths - ft² View floor plan 08/20/21 #29B $4,600,000 No longer available on StreetEasy 2 beds 2 baths 1,497 ft² View floor plan 07/20/21 #18B $1,614,200 Sold (asking: $1,699,000; -4.99%) 1 bed 1 bath 1,087 ft² View floor plan 06/18/21 #59 $14,250,000 Sold (can't find government record) 3 beds 3.5 baths 4,662 ft² View floor plan 06/11/21 #59A $12,450,000 Recorded closing - - baths - ft² - 04/16/21 #38A $6,400,000 Sold (asking: $7,250,000; -11.72%) 2 beds 2 baths 2,074 ft² View floor plan 08/13/20 #15A $2,750,000 Sold (asking: $2,995,000; -8.18%) 2 beds 2 baths 1,708 ft² View floor plan 07/09/20 #19B $2,713,266 Sold (asking: $2,703,000; 0.38%) 1 bed 1 bath 1,115 ft² - 07/09/20 #31B $5,102,407 Sold (asking: $4,990,000; 2.25%) 2 beds 2 baths 1,509 ft² - 07/07/20 #17A $4,750,000 Sold (can't find government record) 3 beds 3 baths 2,125 ft² View floor plan 04/09/20 #20B $1,875,000 Sold (can't find government record) 1 bed 1 bath 1,121 ft² View floor plan 03/01/20 #58 $14,750,000 Sold (can't find government record) 4 beds 4.5 baths 4,660 ft² View floor plan 03/01/20 #PHAB $52,000,000 Sold (can't find government record) 6 beds 6+ baths 13,060 ft² View floor plan 02/21/20 #PHA $19,361,422 Recorded closing 5 beds 5+ baths 7,028 ft² - 02/21/20 #14B $700,000 Recorded closing - - baths - ft² - 02/21/20 #14C $700,000 Recorded closing - - baths - ft² - 02/05/20 #34B $5,150,000 Sold (asking: $5,395,000; -4.54%) 2 beds 2 baths 1,530 ft² View floor plan 12/20/19 #58A $13,200,000 Recorded closing - - baths - ft² - 11/07/19 #11A $2,647,450 Recorded closing - - baths - ft² - 09/10/19 #56 $15,995,000 No longer available on StreetEasy 4 beds 4.5 baths 4,655 ft² View floor plan 08/15/19 #51A $7,450,000 No longer available on StreetEasy 3 beds 3 baths 2,505 ft² View floor plan 07/03/19 #32A $6,000,000 Sold (asking: $6,300,000; -4.76%) 2 beds 2 baths 2,006 ft² View floor plan 06/26/19 #40B $7,495,000 No longer available on StreetEasy 2 beds 2 baths - ft² - 06/20/19 #56A $13,190,708 Recorded closing 4 beds 4.5 baths 4,655 ft² - 01/16/19 #61 $24,650,000 No longer available on StreetEasy 4 beds 4.5 baths 4,664 ft² View floor plan 11/05/18 #61A $19,855,875 Recorded closing - - baths - ft² - 10/15/18 #52B $8,425,000 No longer available on StreetEasy 2 beds 2 baths 2,175 ft² View floor plan 10/15/18 #52A $9,995,000 No longer available on StreetEasy 3 beds 3 baths 2,509 ft² View floor plan 10/15/18 #57 $17,995,000 No longer available on StreetEasy 4 beds 4.5 baths 4,658 ft² View floor plan 04/06/18 #50B $8,405,000 No longer available on StreetEasy 2 beds 2 baths 2,173 ft² - 04/06/18 #18A $5,740,000 No longer available on StreetEasy 3 beds 3 baths 2,138 ft² View floor plan 03/05/18 #62 $24,950,000 No longer available on StreetEasy 4 beds 4.5 baths 4,663 ft² View floor plan 01/31/18 #22B $2,942,876 Sold (asking: $2,932,500; 0.35%) 1 bed 1 bath 1,134 ft² - 01/31/18 #34A $6,510,000 Sold (can't find government record) 2 beds 2 baths 2,030 ft² - 01/11/18 #15B $2,508,673 Sold (asking: $2,450,000; 2.39%) 1 bed 1 bath 1,065 ft² - 12/06/17 #62A $22,413,800 Recorded closing - - baths - ft² - 11/03/17 #36B $5,138,894 Sold (asking: $5,125,000; 0.27%) 2 beds 2 baths 1,534 ft² - 10/30/17 #27B $4,975,000 No longer available on StreetEasy 2 beds 2 baths 1,486 ft² View floor plan 10/30/17 #50A $9,870,000 No longer available on StreetEasy 3 beds 3 baths 2,496 ft² - 10/13/17 #21A $6,413,673 Sold (asking: $6,270,000; 2.29%) 3 beds 3 baths 2,167 ft² View floor plan 09/30/17 #38B $5,714,520 Sold (asking: $5,590,000; 2.23%) 2 beds 2 baths 1,542 ft² View floor plan 09/26/17 #55A $15,573,283 Sold (asking: $19,900,000; -21.74%) 4 beds 4.5 baths 4,651 ft² View floor plan 09/15/17 #45A $9,399,692 Sold (asking: $9,195,000; 2.23%) 3 beds 3 baths 2,462 ft² View floor plan 09/14/17 #23B $3,019,370 Sold (asking: $3,009,000; 0.34%) 1 bed 1 bath 1,140 ft² - 09/14/17 #22A $6,648,186 Sold (asking: $6,500,000; 2.28%) 3 beds 3 baths 2,180 ft² View floor plan 09/07/17 #53A $10,496,435 Sold (asking: $10,270,000; 2.20%) 3 beds 3 baths 2,517 ft² View floor plan 09/05/17 #41A $8,538,119 Sold (asking: $8,350,000; 2.25%) 3 beds 3 baths 2,427 ft² View floor plan 08/30/17 #37A $7,147,555 Sold (asking: $7,090,000; 0.81%) 2 beds 2 baths 2,064 ft² View floor plan 08/26/17 #16B $2,610,685 Sold (asking: $2,550,000; 2.38%) 1 bed 1 bath 1,074 ft² View floor plan 08/26/17 #44B $7,567,299 Sold (asking: $7,400,000; 2.26%) 2 beds 2 baths 2,162 ft² - 08/24/17 #19A $5,820,000 No longer available on StreetEasy 3 beds 3 baths 2,140 ft² View floor plan 08/23/17 #32B $5,276,498 Sold (asking: $4,815,000; 9.58%) 2 beds 2 baths 1,514 ft² - 08/22/17 #17B $2,614,183 Sold (asking: $2,600,000; 0.55%) 1 bed 1 bath 1,091 ft² View floor plan 08/22/17 #24A $6,506,269 Sold (asking: $6,360,000; 2.30%) 3 beds 3 baths 2,206 ft² - 08/19/17 #46B $8,076,733 Sold (asking: $7,900,000; 2.24%) 2 beds 2 baths 2,164 ft² View floor plan 08/17/17 #30A $6,188,299 Sold (asking: $6,050,000; 2.29%) 2 beds 2 baths 1,981 ft² View floor plan 08/17/17 #20A $6,068,917 Sold (asking: $6,040,000; 0.48%) 3 beds 3 baths 2,153 ft² View floor plan 08/15/17 #28B $4,496,005 Sold (asking: $4,395,000; 2.30%) 2 beds 2 baths 1,491 ft² View floor plan 08/04/17 #27A $5,758,203 Recorded closing - - baths - ft² - 03/03/17 #23A $6,801,242 Sold (asking: $6,650,000; 2.27%) 3 beds 3 baths 2,193 ft² View floor plan 09/22/16 #PHB $24,845,249 Sold (asking: $38,000,000; -34.62%) 4 beds 6.5 baths 6,032 ft² View floor plan 07/16/15 #49A $9,772,976 Sold (asking: $9,735,000; 0.39%) 3 beds 3 baths 2,492 ft² View floor plan 