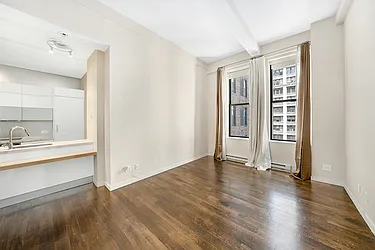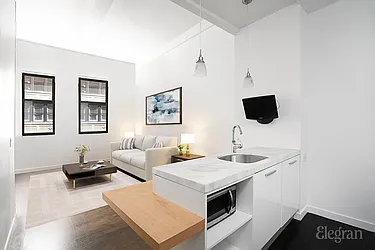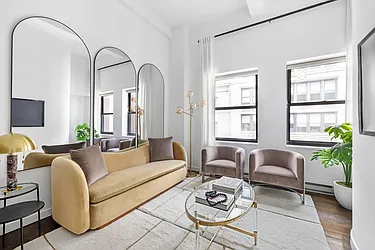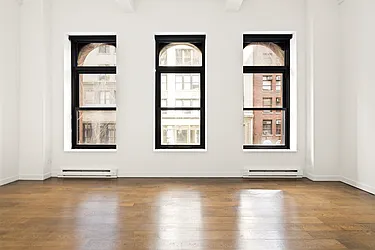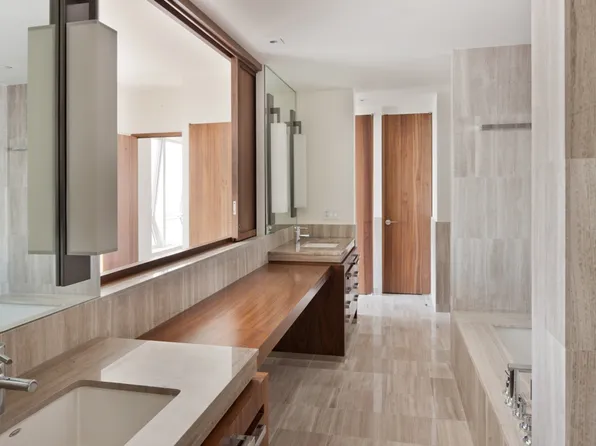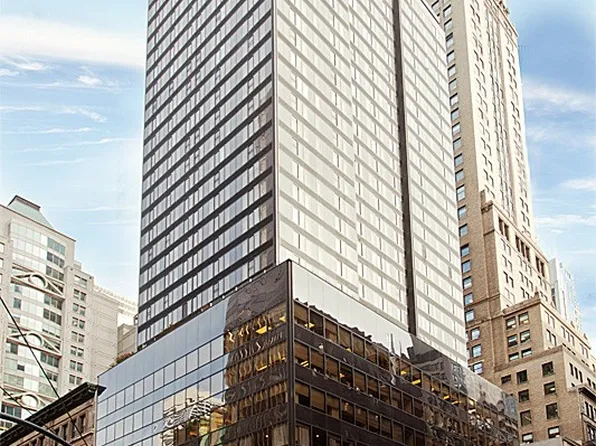02/03/26 #903 $730,000 No longer available on StreetEasy Studio 1 bath 547 ft² View floor plan 11/17/25 #1006 $1,350,000 No longer available on StreetEasy 2 beds 1 bath 1,130 ft² View floor plan 07/14/25 #503 $725,000 Sold (asking: $730,000; -0.68%) Studio 1 bath 521 ft² View floor plan 07/24/24 #404 $825,000 Sold (asking: $848,880; -2.81%) 1 bed 1 bath 714 ft² View floor plan 04/29/24 #303 $685,000 Sold (asking: $675,000; 1.48%) Studio 1 bath 525 ft² View floor plan 08/28/23 #1105 $1,377,000 Sold (asking: $1,395,000; -1.29%) 2 beds 2 baths 1,071 ft² View floor plan 11/15/22 #401 $2,075,000 Sold (asking: $2,200,000; -5.68%) 2 beds 2 baths 1,834 ft² View floor plan 11/07/22 #1104 $720,000 Sold (asking: $850,000; -15.29%) 1 bed 1 bath 713 ft² View floor plan 05/12/22 #1106 $1,400,000 Sold (asking: $1,450,000; -3.45%) 2 beds 2 baths 1,130 ft² View floor plan 04/18/22 #1004 $925,000 Sold (asking: $950,000; -2.63%) 1 bed 1 bath 713 ft² View floor plan 03/22/22 #1204 $925,000 Sold (asking: $995,000; -7.04%) 1 bed 1 bath 713 ft² View floor plan 03/21/22 #304 $710,000 Recorded closing 1 bed 1 bath 714 ft² - 01/03/22 #1103 $690,000 Sold (asking: $750,000; -8.0%) Studio 1 bath - ft² View floor plan 12/03/21 #904 $875,000 Sold (asking: $925,000; -5.41%) 1 bed 1 bath 713 ft² View floor plan 11/13/21 #501 $1,175,000 Sold (asking: $1,175,000; 0%) 2 beds 1.5 baths 1,014 ft² View floor plan 10/15/21 #1201 $2,350,000 Sold (asking: $2,450,000; -4.08%) 3 beds 2 baths 1,750 ft² View floor plan 09/03/21 #302 $930,000 Sold (asking: $990,000; -6.06%) 1 bed 1 bath 845 ft² View floor plan 08/17/21 #1003 $650,000 Sold (asking: $695,000; -6.47%) Studio 1 bath - ft² View floor plan 08/17/21 #804 $855,000 Sold (asking: $899,000; -4.89%) 1 bed 1 bath 713 ft² View floor plan 08/14/21 #1203 $730,000 Sold (asking: $750,000; -2.67%) Studio 1 bath - ft² View floor plan 06/17/21 #306 $1,150,000 Sold (asking: $1,250,000; -8.0%) 1 bed 2 baths 1,130 ft² View floor plan 05/20/21 #801 $1,220,000 Sold (asking: $1,395,000; -12.54%) 2 beds 1.5 baths - ft² View floor plan 03/22/21 #1101 $1,565,550 Sold (can't find government record) 2 beds 1.5 baths 994 ft² View floor plan 03/13/21 #1001 $1,225,000 Sold (asking: $1,491,000; -17.84%) 2 beds 1.5 baths - ft² View floor plan 12/23/20 #506 $1,385,000 No longer available on StreetEasy 1 bed 2 baths 1,130 ft² View floor plan 11/30/20 #606 $1,200,000 Sold (asking: $1,471,260; -18.44%) 1 bed 2 baths 1,130 ft² View floor plan 09/16/20 #1102 $935,000 Sold (asking: $995,000; -6.03%) 1 bed 1 bath 851 ft² View floor plan 11/11/19 #803 $695,000 Sold (asking: $695,000; 0%) Studio 1 bath 521 ft² View floor plan 07/11/19 #1201PH $2,495,000 Sold (can't find government record) 3 beds 2 baths 1,750 ft² View floor plan 04/02/19 #802 $980,000 Sold (asking: $995,000; -1.51%) 1 bed 1 bath 851 ft² View floor plan 02/27/19 #PH1201 $2,750,000 No longer available on StreetEasy 3 beds 2 baths 1,750 ft² View floor plan 04/23/18 #705 $1,355,000 Sold (asking: $1,425,000; -4.91%) 2 beds 2 baths 1,071 ft² View floor plan 04/13/18 #603 $795,000 Sold (asking: $775,000; 2.58%) Studio 1 bath 521 ft² - 03/26/18 #2 $12,000,000 Sold (can't find government record) 4 beds 4.5 baths 6,600 ft² View floor plan 05/28/17 #301 $1,385,000 Sold (asking: $1,495,000; -7.36%) 2 beds 1.5 baths 1,056 ft² View floor plan 05/05/17 #901 $1,315,000 Sold (asking: $1,379,000; -4.64%) 2 beds 1.5 baths 1,014 ft² View floor plan 12/21/16 #502 $1,060,000 Sold (asking: $999,999; 6.00%) 1 bed 1 bath 819 ft² View floor plan 08/01/16 #604 $895,000 Sold (asking: $919,000; -2.61%) 1 bed 1 bath 714 ft² View floor plan 07/26/16 #701 $1,360,000 Sold (asking: $1,360,000; 0%) 2 beds 1.5 baths 1,018 ft² View floor plan 12/21/15 #306/406 $2,595,000 No longer available on StreetEasy 3 beds 4 baths 2,284 ft² View floor plan 11/14/15 #805 $1,520,000 Sold (asking: $1,550,000; -1.94%) 2 beds 2 baths 1,073 ft² View floor plan 09/11/15 #405 $1,360,000 Sold (asking: $1,425,000; -4.56%) 2 beds 2 baths 1,071 ft² - 08/04/15 #1206 $1,400,000 Sold (asking: $1,450,000; -3.45%) 2 beds 1.5 baths 1,091 ft² View floor plan 07/22/15 #504 $880,000 Sold (asking: $895,000; -1.68%) 1 bed 1 bath 714 ft² View floor plan 07/10/15 #601 $1,350,000 Sold (can't find government record) 2 beds 1.5 baths 1,014 ft² - 07/01/15 #505 $1,450,000 Sold (asking: $1,450,000; 0%) 2 beds 2 baths 1,071 ft² - 05/29/15 #806 $1,250,000 Sold (asking: $1,345,000; -7.06%) 1 bed 2 baths 1,156 ft² View floor plan 02/06/15 #905 $1,355,000 Sold (asking: $1,395,000; -2.87%) 2 beds 2 baths 1,071 ft² - 02/04/15 #305 $1,100,000 Sold (asking: $1,199,000; -8.26%) 1 bed 2 baths 1,071 ft² View floor plan 02/06/14 #702 $920,000 Sold (asking: $950,000; -3.16%) 1 bed 1 bath 851 ft² View floor plan 09/20/12 #605 $974,450 Recorded closing 2 beds 2 baths 1,071 ft² - 06/25/12 #902 $725,000 Sold (asking: $749,000; -3.20%) 1 bed 1 bath 851 ft² View floor plan 02/18/11 #PH1204 $799,000 No longer available on StreetEasy 1 bed 1 bath 714 ft² - 02/18/11 #PH1206 $1,199,000 No longer available on StreetEasy 1 bed 1.5 baths 1,130 ft² - 02/18/11 #BULK $3,999,000 No longer available on StreetEasy 7 beds 8 baths 4,371 ft² - 01/31/11 #PH2 $375,000 Recorded closing - - baths - ft² - 01/31/11 #PH1 $375,000 Recorded closing - - baths - ft² - 07/08/09 $600,000 No longer available on StreetEasy 1 bed 1 bath 714 ft² - 12/04/08 $3,599,000 No longer available on StreetEasy 6 beds 6 baths 3,360 ft² - 09/27/07 #1005 $1,252,447 Recorded closing - - baths - ft² - 09/24/07 #706 $1,140,440 Recorded closing - - baths - ft² - 06/28/07 #704 $765,000 Recorded closing 1 bed 1 bath 714 ft² - 06/01/07 #602 $878,146 Recorded closing 1 bed 1 bath 800 ft² - 05/16/07 #403 $527,856 Recorded closing - - baths - ft² - 