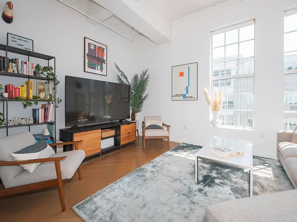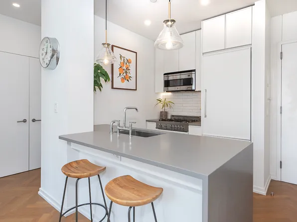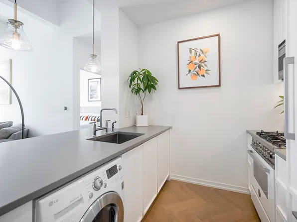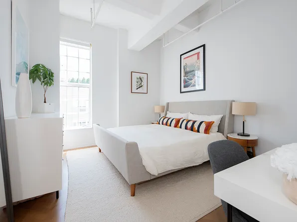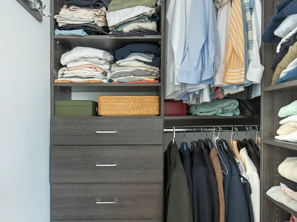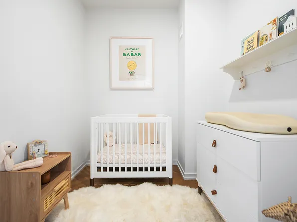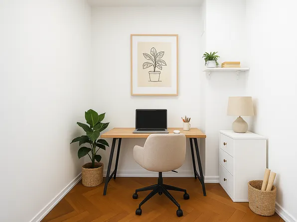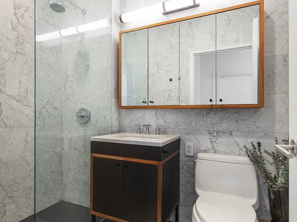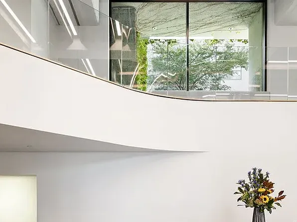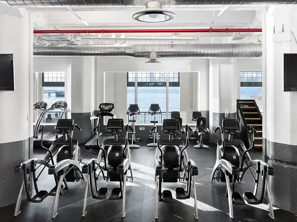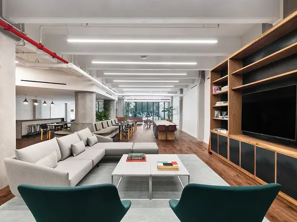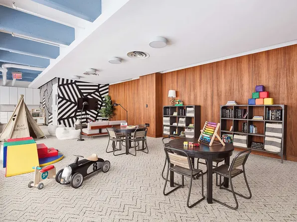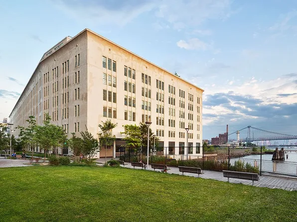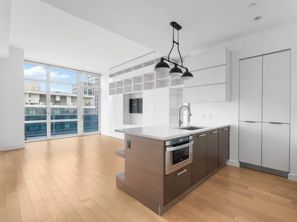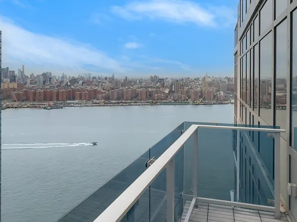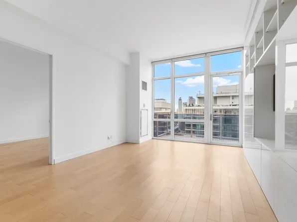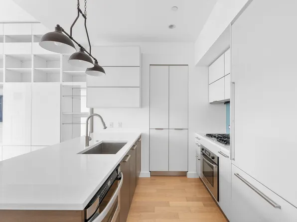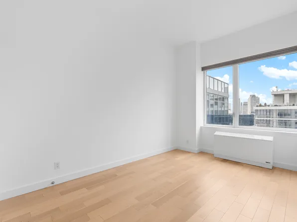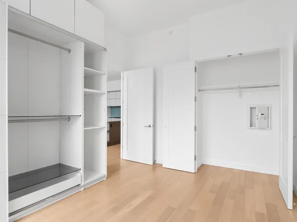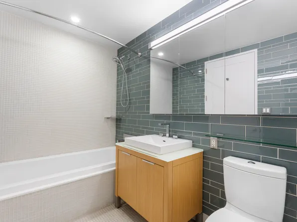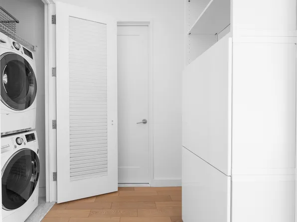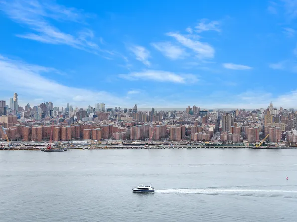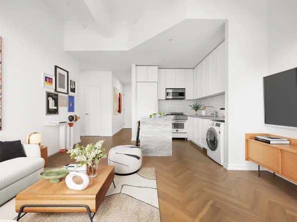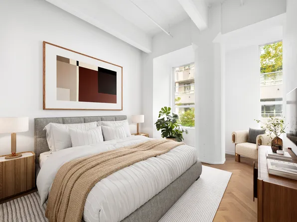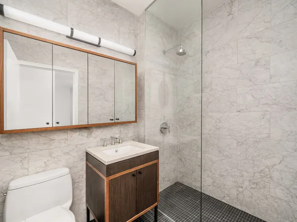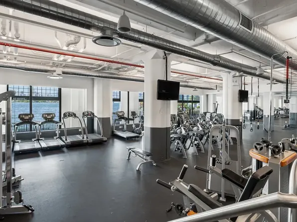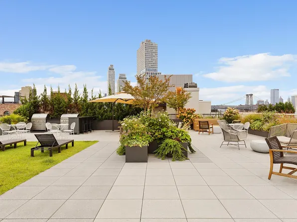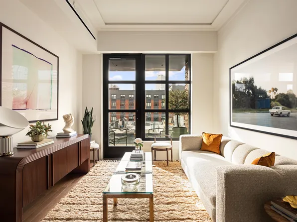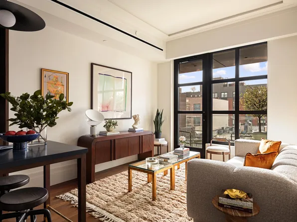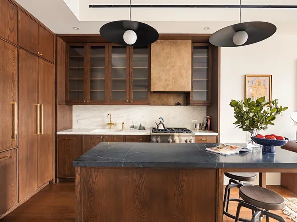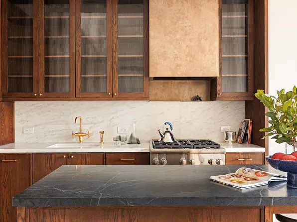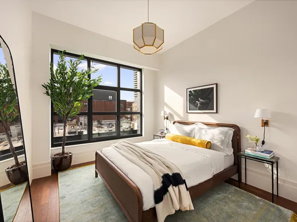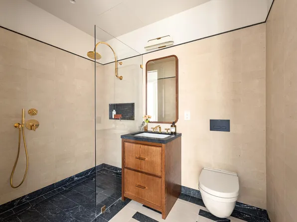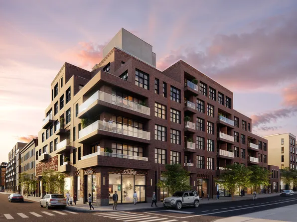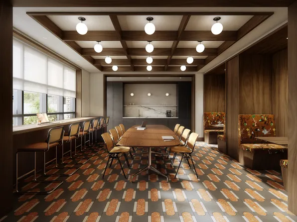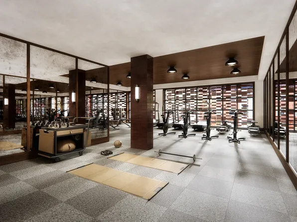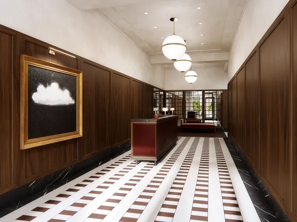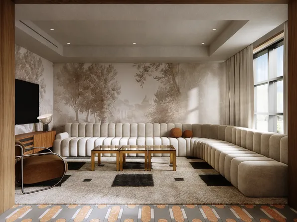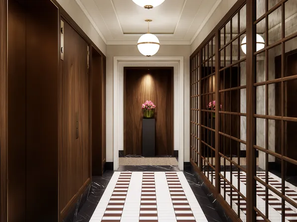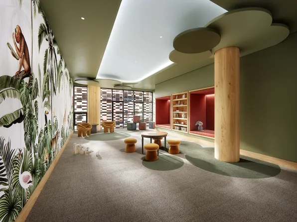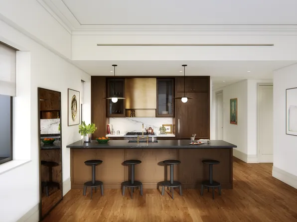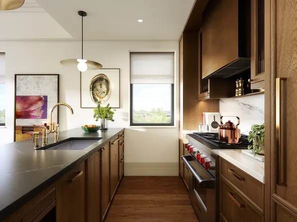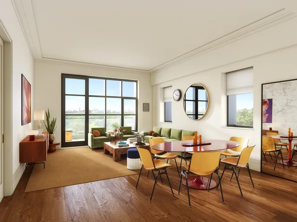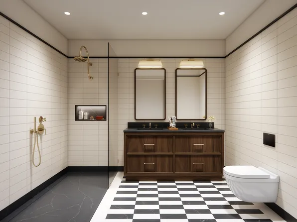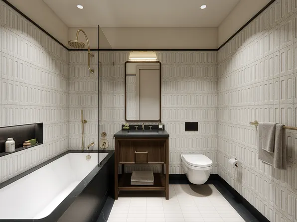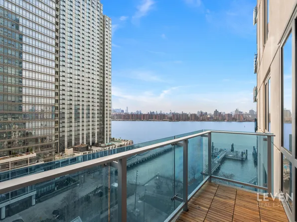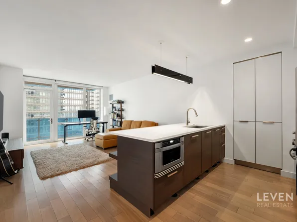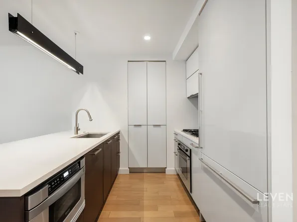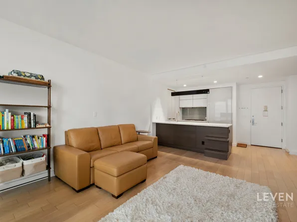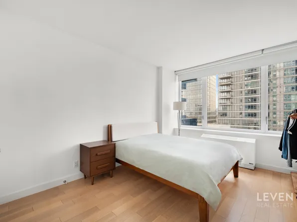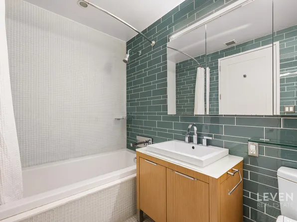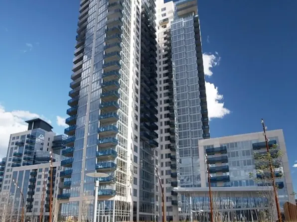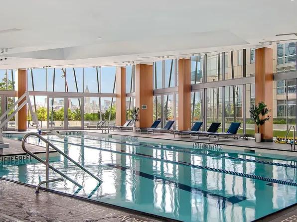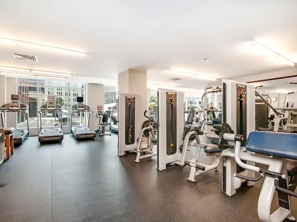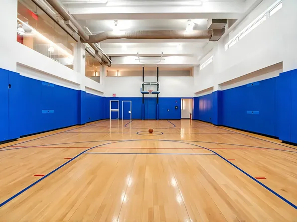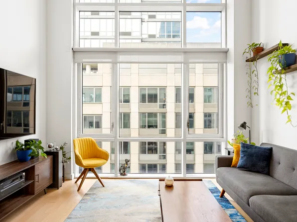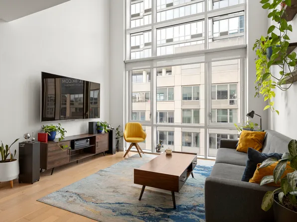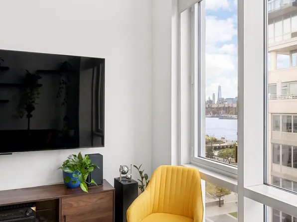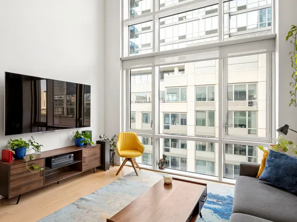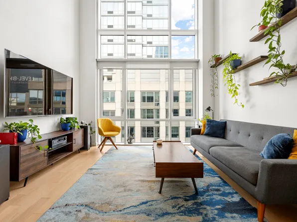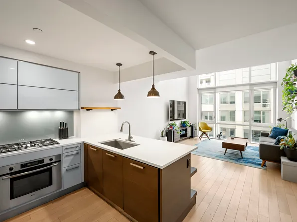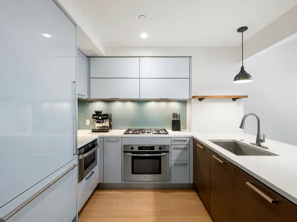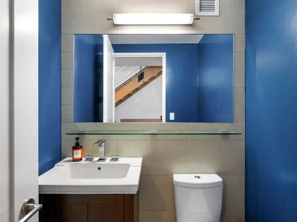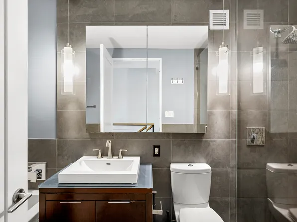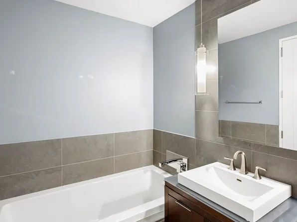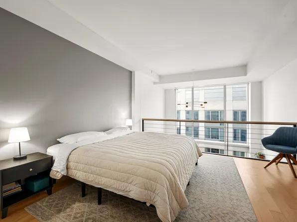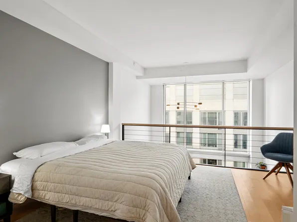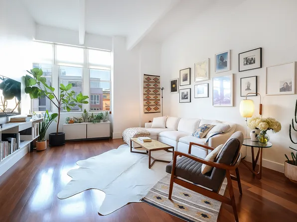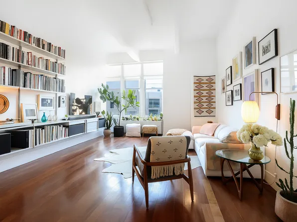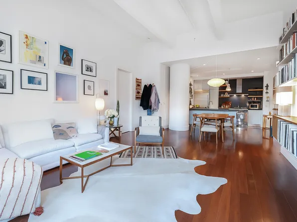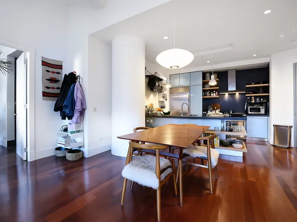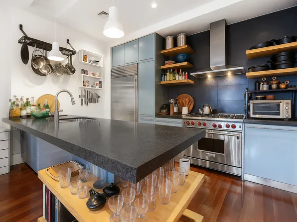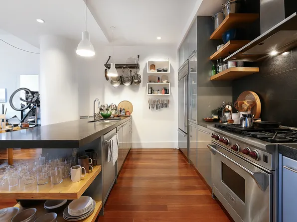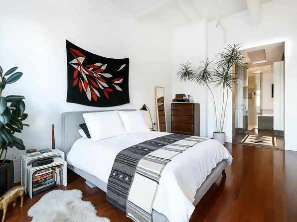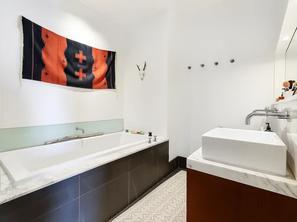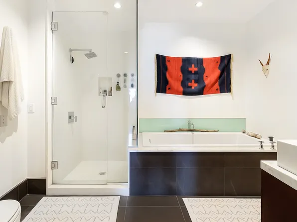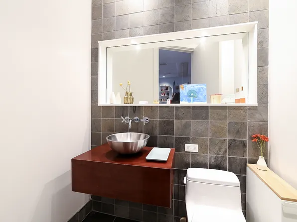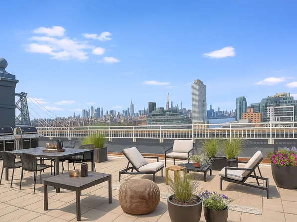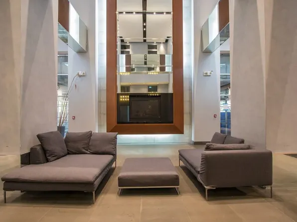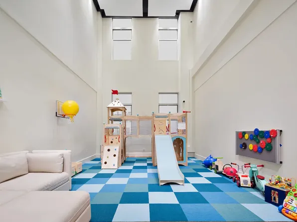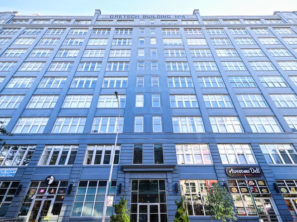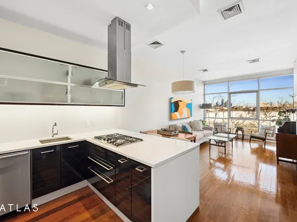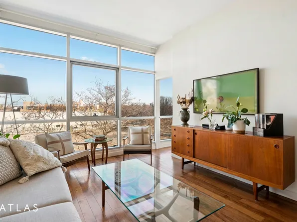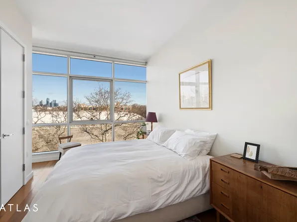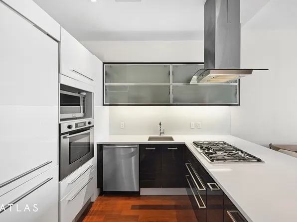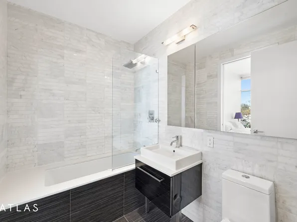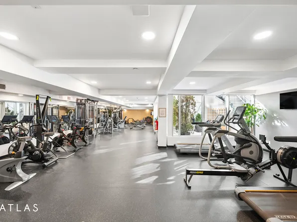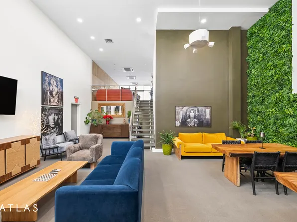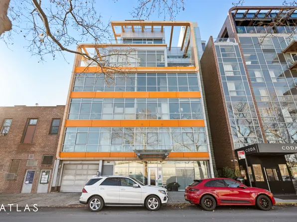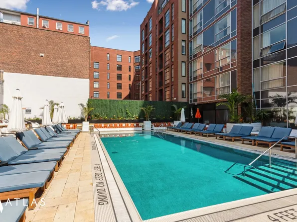713 ft²
$1,823 per ft²
1 room
1 bed
1 bath
Condo
- Williamsburg
Sponsor unit
Sponsor unitA unit being sold for the first time. It’s typically owned by the building. For condos, this is often the developer. For co-ops, this is often the building’s original owner before it went co-op.
reported sale
Sold on 12/2/2024
Not yet verified by closing records
Seller's agent
This home has been saved by 12 users.
Listing by Two Trees Management
Common charges
$733/mo
Estimated payment
$7,908/mo
Legal disclaimerAll calculations are estimates provided by StreetEasy for informational purposes only. Actual amounts or financing terms may vary. Please contact your mortgage provider for specifics.Taxes
$430/mo
Tax abatement
No info
About
Seller’s agent
description
Introducing One Domino Square, where life is Different by Design.
Annabelle Selldorf designed homes on the Williamsburg Waterfront with over 45,000 Sq Ft of amenities.
One Domino Square’s corner one bedroom/one bathroom residence offers views of the East River and Williamsburg Bridge to the south and Brooklyn rooftops to the east.
Policies
Pets allowed
Smoke-free
Home features
Central air
Dishwasher
Hardwood floors
View
Skyline, Water
Washer/dryer
Building amenities
Services and facilities
Bike room
Concierge
Doorman
Elevator
Laundry in building
Live-in super
Package room
Storage space
Cold storage
Wheelchair access
Wellness and recreation
Children's playroom
Gym
Hot tub
Media room
Swimming pool
Shared outdoor space
Deck
Garden
Roof deck
About the building
One Domino Square - Condos
8 South 4th Street, Brooklyn, NY 11249
160 units
45 stories
2024 built
Property history
- Price Change: No changes
- Days on market: 7 daysThis is the number of days the listing has been on StreetEasy.
| Date | Price | Event |
|---|---|---|
12/2/2024 | $1,300,000 | Sold by Two Trees Management |
9/20/2024 | $1,300,000 | In contract |
9/13/2024 | $1,300,000 | Listed by Two Trees Management |
Past listing photos
Sign in to take a closer look at how this home compares to similar homes.
Explore Williamsburg
Transit
| Location | Distance |
|---|---|
Ferryat South 8th Street Ferry landing | 0.24 miles |
Ferryat North 5th Street Ferry landing | 0.52 miles |
JMZat Marcy Av | 0.58 miles |
Lat Bedford Av | 0.62 miles |
JMat Hewes St | 0.84 miles |
About Williamsburg
Rental prices shown are base rent before any fees. Visit listings for cost and fees breakdown.
SalesMedian asking price
1 bed
$1.01M
RentalsMedian asking base rent
1 bed
$4,700
Williamsburg is Brooklyn's booming epicenter with a well-deserved and worldwide reputation for being an influential hub thanks to a thriving cultural scene. Here you will find eye-catching new construction, brownstones, and prewars sitting next to historic buildings on streets dotted with restaurants, art spaces, boutiques, and more. With a Manhattan-facing waterfront (hello Domino Park!) and its large weekend markets (we're talking about you, Smorgasburg, and Artists & Fleas), the neighborhood is ideal for strolling and people watching. Another fringe benefit is Williamsburg's proximity to Manhattan via the G, L, M, and N subway lines.
Learn more about Williamsburg
