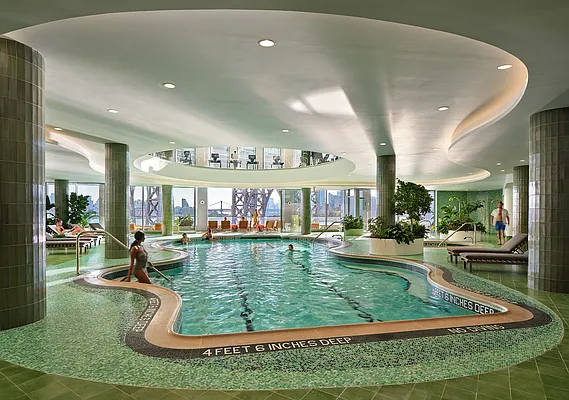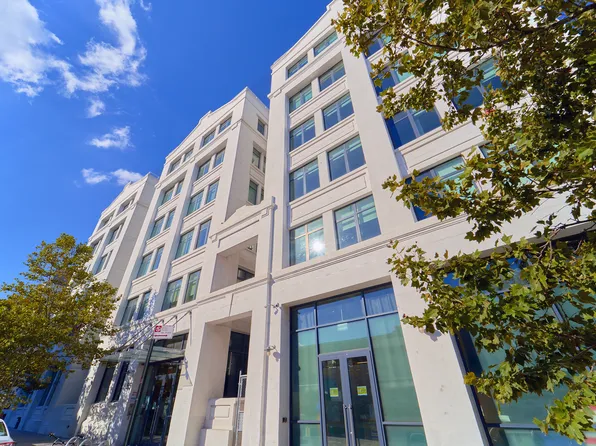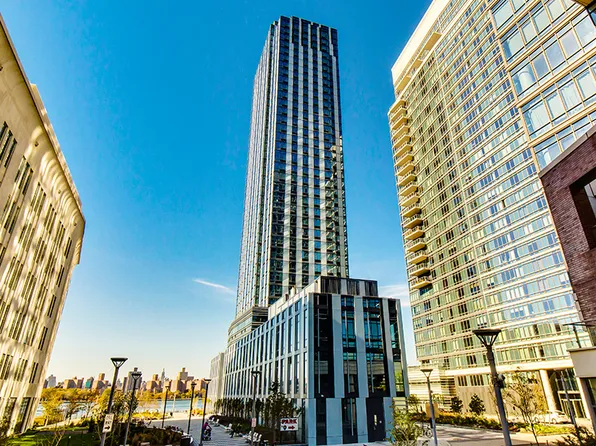
One Domino Square - Rentals
5 South 5th Street, Brooklyn, NY 11249
Prices shown are base rent only and don't include any fees. Visit each listing to see a complete cost breakdown.
Last updated on 11/6/2025.
Leasing team
Two Trees Management
See a problem with this building?Report it here
About
399 units
55 stories
2024 built
Brand-new rental residences on the Williamsburg waterfront.
Designed by acclaimed architect Annabelle Selldorf, the captivating pearlescent building stands tall in an unmatched waterfront setting just beside the Williamsburg Bridge and Brooklyn’s world-renowned Domino Park. These meticulously designed residences rise above the East River providing unparalleled views of the Manhattan skyline, while 45,000 square feet of amenity space unfolds across five floors to support creativity, wellness and community.
Leasing team
- Office Address
- 5 South 5th Street
- Hours
- M-F 10am-7pm and Sat/Sun 10am-6pm
Facts
- Development status
- Completed
- Management team
- Two Trees Management
- Marketing team
- Two Trees Management
- Owner
- DOMINO A PARTNERS LLC
- Developer
- Two Trees Management
- Architect
- Selldorf Architects
- Other
- Green buildingWaterfront
- District
- Community District 301City Council District 33Police Precinct 90
- Hurricane evacuation zone
- Zone 1
- Building class
- RRCondominium Rentals
Available units
Prices shown are base rent only and don't include any fees. Visit each listing to see a complete cost breakdown.
$6,795
Base rent doesn't include any fees. Visit listing for breakdown of costs and fees.Available: Apr 11
1 bed
1 bath
- ft²
Listing by Two Trees
Policies
Guarantors accepted
Pets allowed
Smoke-free
Amenities
Services and facilities
Bike room
Concierge
Doorman
Elevator
Laundry in building
Live-in super
Package room
Storage space
Cold storage
Wheelchair access
Wellness and recreation
Children's playroom
Gym
Hot tub
Media room
Swimming pool
Shared outdoor space
Deck
Garden
Roof deck
Unit features
Not all features are available in every unit.
Central air
Dishwasher
Hardwood floors
Private outdoor space
Balcony, Garden, Patio, Terrace
View
City, Skyline, Water
Washer/dryer
Explore Williamsburg
Transit
| Location | Distance |
|---|---|
Ferryat South 8th Street Ferry landing | 0.19 miles |
JMZat Marcy Av | 0.55 miles |
Ferryat North 5th Street Ferry landing | 0.56 miles |
Lat Bedford Av | 0.64 miles |
JMat Hewes St | 0.81 miles |
Similar buildings nearby
Rental prices shown are base rent only and don't include any fees. Visit each listing to see a complete cost breakdown.


