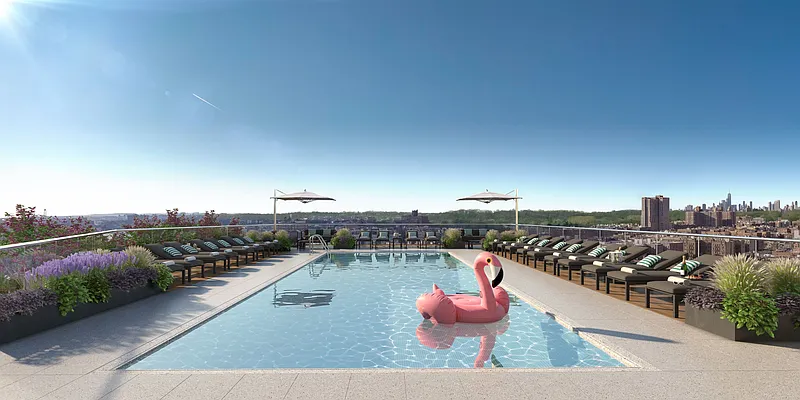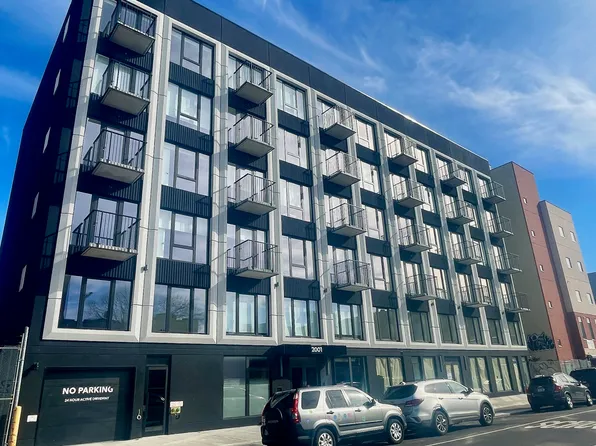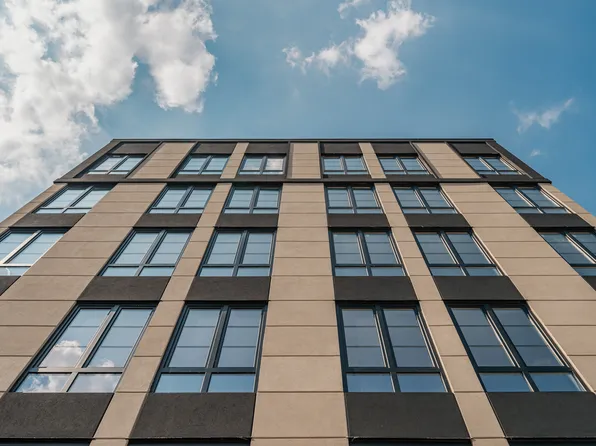
PLG
123 Linden Boulevard, Brooklyn, NY 11226
Prices shown are base rent only and don't include any fees. Visit each listing to see a complete cost breakdown.
Last updated on 11/17/2025.
Leasing team
PLG 123 Leasing / Bushburg
See a problem with this building?Report it here
About
467 units
26 stories
2019 built
PLG rises 26 stories and comprises of studios to three-bedrooms. The residences feature oversized windows that bathe the interiors in light and lookout over Prospect Park, the New York skyline and beyond. Residents can choose between two color palettes of apartment finishes, both inclusive of Caesarstone quartz countertops and stainless steel appliances that seamlessly compliment any decor style. These sophisticated homes are complete with spacious bathrooms, ample closets, in-unit washer/dryers, dishwashers, and comfort features such as smart locks with remote keyless entry.
Leasing team
- Office Address
- 123 Linden Boulevard, Brooklyn, NY, 11226
- Hours
- 10-6pm Monday-Sunday
Facts
- Development status
- Completed
- Management team
- Columbus Property Management
- Marketing team
- PLG 123 Leasing / Bushburg
- Developer
- The Moinian Group & Bushburg Properties
- Architect
- HillWest Architects
- Interior design
- WhiteHall
- District
- Community District 317City Council District 40Police Precinct 67
- Building class
- D6Elevator Apartments, Fireproof - with Stores
- Documents and permits
- View documents and permits
Available units
Prices shown are base rent only and don't include any fees. Visit each listing to see a complete cost breakdown.
$2,975
Base rent doesn't include any fees. Visit listing for breakdown of costs and fees.Open house: Mar 2 (11 AM–5 PM ET), by appt only
Available: May 1
Studio
1 bath
- ft²
Listing by Bushburg
$2,979
Base rent doesn't include any fees. Visit listing for breakdown of costs and fees.Open house: Mar 2 (11 AM–5 PM ET), by appt only
Available: Now
1 bed
1 bath
- ft²
Listing by Bushburg
$3,138
Base rent doesn't include any fees. Visit listing for breakdown of costs and fees.Open house: Mar 2 (11 AM–5 PM ET), by appt only
Available: Now
1 bed
1 bath
- ft²
Listing by Bushburg
$3,185
Base rent doesn't include any fees. Visit listing for breakdown of costs and fees.Open house: Mar 2 (11 AM–5 PM ET), by appt only
Available: Now
1 bed
1 bath
- ft²
Listing by Bushburg
$3,231
Base rent doesn't include any fees. Visit listing for breakdown of costs and fees.Open house: Mar 2 (11 AM–5 PM ET), by appt only
Available: May 1
1 bed
1 bath
- ft²
Listing by Bushburg
$3,257
Base rent doesn't include any fees. Visit listing for breakdown of costs and fees.Open house: Mar 2 (11 AM–5 PM ET), by appt only
Available: Now
1 bed
1 bath
- ft²
Listing by Bushburg
$4,071
Base rent doesn't include any fees. Visit listing for breakdown of costs and fees.Open house: Mar 2 (11 AM–5 PM ET), by appt only
Available: Now
2 beds
2 baths
- ft²
Listing by Bushburg
$4,338
Base rent doesn't include any fees. Visit listing for breakdown of costs and fees.Open house: Mar 2 (11 AM–5 PM ET), by appt only
Available: Now
2 beds
2 baths
- ft²
Listing by Bushburg
$3,000
Studio
1 bath
- ft²
Listing by Bushburg
$3,375
1 bed
1 bath
- ft²
Listing by Bushburg
Policies
Pets allowed
Smoke-free
Amenities
Services and facilities
Bike room
Concierge
Doorman
Elevator
Laundry in building
Live-in super
Package room
Parking
Garage, Valet
Valet service
Wellness and recreation
Children's playroom
Gym
Media room
Swimming pool
Shared outdoor space
Deck
Garden
Patio
Roof deck
Unit features
Not all features are available in every unit.
Central air
Dishwasher
Fireplace
Hardwood floors
Private outdoor space
Balcony, Patio, Roof rights, Terrace
View
City, Park, Skyline, Water
Washer/dryer
Explore Flatbush
Transit
| Location | Distance |
|---|---|
25at Church Av | 0.27 miles |
25at Winthrop St | 0.32 miles |
BQat Parkside Av | 0.42 miles |
BQat Church Av | 0.45 miles |
25at Beverly Rd | 0.59 miles |
Similar buildings nearby
Rental prices shown are base rent only and don't include any fees. Visit each listing to see a complete cost breakdown.


