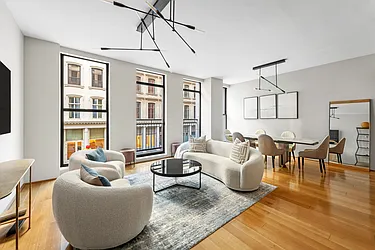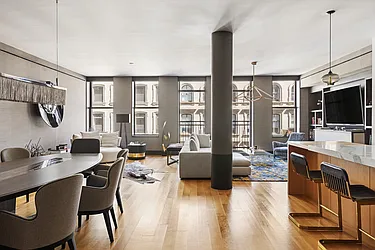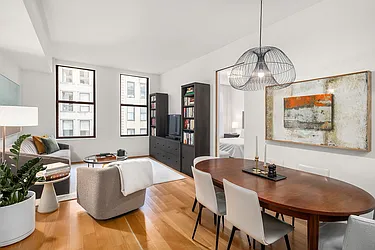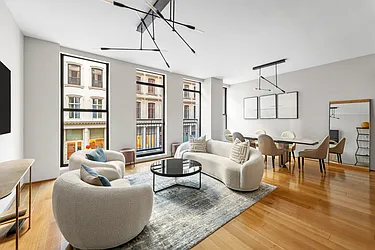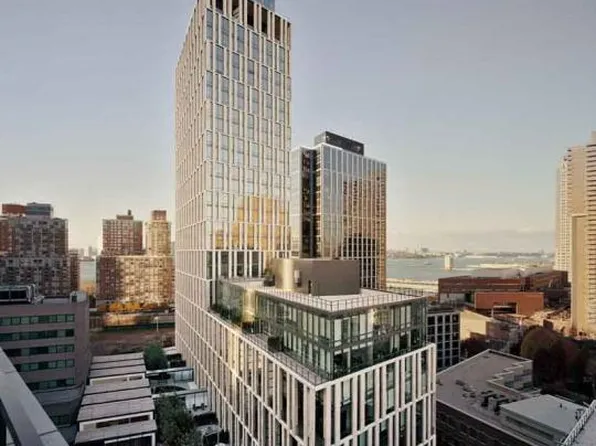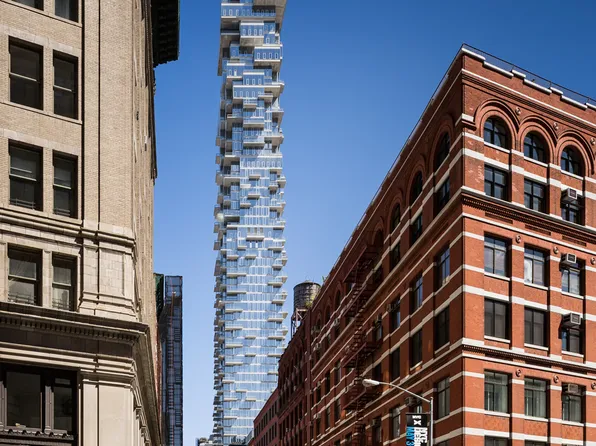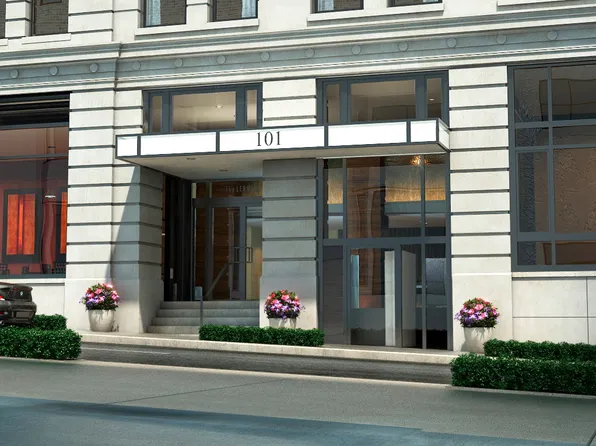4 available units in this building
Rental prices shown are base rent only and don't include any fees. Visit each listing to see a complete cost breakdown.
Reade Chambers
71 Reade Street, New York, NY 10007
18 units
8 stories
2015 built
Take the next step on a unit in this building.
See a problem with this building?Report it here
About
Seldorf Architects: seventeen interiors transform the loft aesthetic, achieving an elegance defined by clarity of vision, precise material selections, and a decisive handling of detail. Reade Chambers combines the exclusivity of a private residence with a full range of services and amenities including available, private on-site parking, 24-hour doorman, a beautifully landscaped courtyard viewing garden, residents’ roof terrace, Techno-equipped fitness center, children’s playroom, pet grooming room, assigned storage units, bike storage and multiple elevators.
Facts
- Development status
- Completed
- Developer
- CBSK Ironstate
- Architect
- Goldstein, Hill & West Architects
- Construction
- CM & Associates
- Interior design
- Selldorf Architects
- Hurricane evacuation zone
- Zone 5
- Building class
- RRCondominium Rentals
- Documents and permits
- View documents and permits
Available units
Policies
Pets allowed
Amenities
Services and facilities
Bike room
Doorman
Elevator
Parking
Storage space
Wellness and recreation
Children's playroom
Gym
Shared outdoor space
Garden
Roof deck
Unit features
Not all features are available in every unit.
Central air
Dishwasher
Fireplace
Hardwood floors
Private outdoor space
Roof deck, Roof rights, Terrace
View
City, Garden, Skyline
Washer/dryer
Explore Tribeca
Transit
| Location | Distance |
|---|---|
ACE23at Chambers St | under 500 feet |
RWat City Hall | under 500 feet |
123at Chambers St | 0.11 miles |
Eat World Trade Center | 0.15 miles |
AC23at Park Place | 0.16 miles |
Similar buildings nearby
Rental prices shown are base rent only and don't include any fees. Visit each listing to see a complete cost breakdown.
Condo building
Built in 2006
For sale
2 beds – 3 beds
$4,375,000 – $5,595,000
For rent
1 bed
$8,250 – $9,950 base rent
Condo building
Built in 2015
For sale
1 bed – 4+ beds
$2,750,000 – $15,850,000
For rent
2 beds – 3 beds
$21,000 – $29,000 base rent
