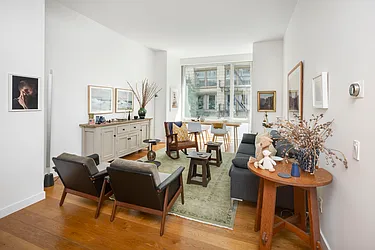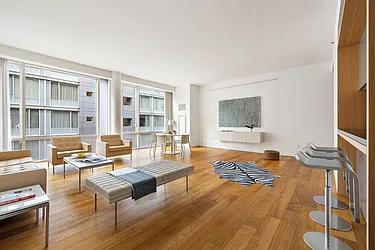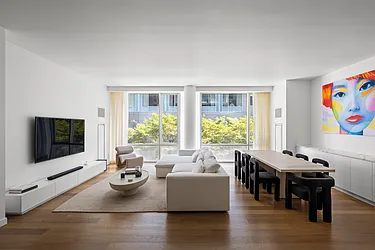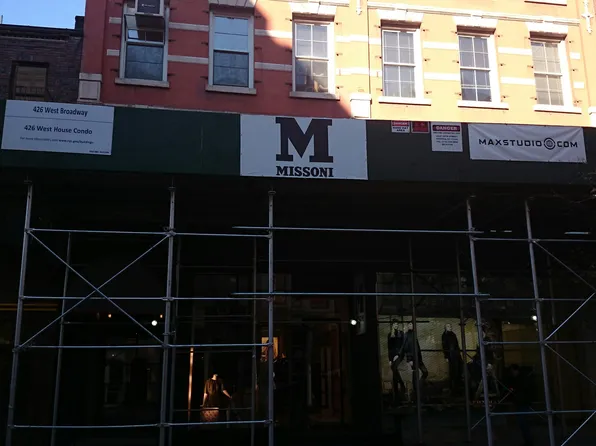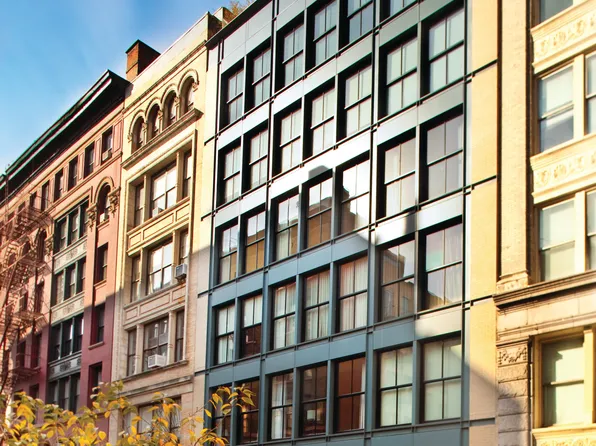12/09/25 #5G $2,515,000 Sold (asking: $2,600,000; -3.27%) 2 beds 2 baths 1,225 ft² View floor plan 09/24/25 #3C $2,375,000 Sold (asking: $2,450,000; -3.06%) 2 beds 2 baths 1,240 ft² View floor plan 08/21/25 #2B $3,700,000 Sold (asking: $3,999,000; -7.48%) 2 beds 3 baths 2,110 ft² View floor plan 05/27/25 #4B $3,800,000 Sold (asking: $3,895,000; -2.44%) 3 beds 3 baths 2,110 ft² View floor plan 05/13/25 #5F $2,600,000 Sold (asking: $2,750,000; -5.45%) 2 beds 2 baths 1,250 ft² View floor plan 04/17/25 #3A $3,940,000 Sold (asking: $3,998,000; -1.45%) 3 beds 3.5 baths 2,195 ft² View floor plan 02/23/25 #4H $2,700,000 Sold (asking: $2,795,000; -3.40%) 2 beds 2 baths 1,400 ft² View floor plan 10/17/24 #3H $2,795,000 No longer available on StreetEasy 2 beds 2 baths 1,405 ft² View floor plan 04/26/24 #5EJ $7,650,000 Sold (asking: $7,995,000; -4.32%) 5 beds 4.5 baths 3,914 ft² View floor plan 03/30/24 #5EJ/5F $10,770,000 No longer available on StreetEasy 6 beds 6.5 baths 5,164 ft² View floor plan 11/10/23 #3F $2,695,000 Sold (asking: $2,695,000; 0%) 2 beds 2 baths 1,250 ft² View floor plan 07/06/23 #7A $4,200,000 Recorded closing 3 beds 3.5 baths 2,195 ft² - 09/10/22 #4J $2,900,000 Sold (asking: $2,999,000; -3.30%) 2 beds 2.5 baths 1,630 ft² View floor plan 07/12/22 #3E $4,950,000 No longer available on StreetEasy 3 beds 3 baths 2,284 ft² View floor plan 06/04/22 #6C $2,450,000 Sold (asking: $2,550,000; -3.92%) 2 beds 2 baths 1,244 ft² View floor plan 04/08/22 #7J $3,125,000 Sold (asking: $3,250,000; -3.85%) 2 beds 2.5 baths 1,630 ft² View floor plan 03/16/22 #7B $3,650,000 Sold (asking: $3,750,000; -2.67%) 3 beds 3 baths 2,110 ft² View floor plan 01/28/22 #7G $2,550,000 Recorded closing 2 beds 2 baths 1,225 ft² - 12/29/21 #TOWN4 $5,000,000 Recorded closing - - baths - ft² - 08/13/21 #TH5 $6,400,000 Sold (asking: $6,400,000; 0%) 5 beds 4.5 baths 3,672 ft² View floor plan 07/14/21 #4C $2,350,000 Sold (asking: $2,350,000; 0%) 2 beds 2 baths 1,240 ft² View floor plan 07/14/21 #4I $2,645,000 Sold (asking: $2,750,000; -3.82%) 2 beds 2.5 baths 1,745 ft² View floor plan 06/01/21 #3D $2,250,000 Sold (asking: $2,350,000; -4.26%) 2 beds 2 baths 1,244 ft² View floor plan 04/12/21 #2C $2,315,000 Sold (asking: $2,390,000; -3.14%) 2 beds 2 baths 1,250 ft² View floor plan 11/25/20 #3B $2,750,000 Sold (asking: $2,995,000; -8.18%) 3 beds 3 baths 2,110 ft² View floor plan 10/20/20 #TH4 $5,500,000 No longer available on StreetEasy 3 beds 3 baths 3,184 ft² View floor plan 02/04/20 #5C $2,375,000 No longer available on StreetEasy 2 beds 2 baths 1,244 ft² View floor plan 11/01/19 #5H $3,195,000 No longer available on StreetEasy 2 beds 2 baths 1,405 ft² View floor plan 06/13/19 #4F $2,699,990 Sold (can't find government record) 2 beds 2 baths 1,250 ft² - 05/21/19 #6E $3,995,000 Sold (can't find government record) 3 beds 3 baths 2,284 ft² View floor plan 02/05/19 #PHE $8,437,000 Sold (asking: $9,000,000; -6.26%) 4 beds 4.5 baths 3,468 ft² View floor plan 12/17/18 #PHA $6,350,000 Sold (asking: $6,350,000; 0%) 3 beds 3.5 baths 2,598 ft² View floor plan 09/16/18 #TH2 $5,250,000 Sold (asking: $5,999,999; -12.50%) 3 beds 2.5 baths 2,877 ft² View floor plan 09/05/18 #6B $3,820,000 Sold (asking: $3,998,000; -4.45%) 3 beds 3 baths 2,110 ft² View floor plan 08/03/18 #6A $4,000,000 Sold (asking: $4,350,000; -8.05%) 3 beds 3.5 baths 2,195 ft² View floor plan 07/30/18 #TH1 $8,500,000 No longer available on StreetEasy 5 beds 5 baths 3,855 ft² View floor plan 09/01/17 #3I $3,419,000 Sold (asking: $3,500,000; -2.31%) 2 beds 2.5 baths 1,745 ft² View floor plan 12/05/16 #4G $2,700,000 Sold (asking: $2,750,000; -1.82%) 2 beds 2 baths 1,225 ft² View floor plan 08/26/16 #7H $3,050,000 Sold (asking: $3,150,000; -3.17%) 2 beds 2 baths 1,405 ft² View floor plan 07/17/15 #5GH $6,100,000 No longer available on StreetEasy 4 beds 4 baths 2,665 ft² View floor plan 05/22/15 #4E $4,975,000 Sold (asking: $4,900,000; 1.53%) 3 beds 3 baths 2,284 ft² View floor plan 06/05/14 #7F $3,500,000 Sold (asking: $3,350,000; 4.48%) 2 beds 2 baths 1,250 ft² View floor plan 01/24/14 #6G $3,030,000 Sold (asking: $3,150,000; -3.81%) 2 beds 2 baths 1,225 ft² View floor plan 04/20/13 #8A $4,100,000 Sold (asking: $4,275,000; -4.09%) 3 beds 3.5 baths - ft² View floor plan 10/15/12 #5A $3,767,525 Sold (asking: $3,850,000; -2.14%) 3 beds 3.5 baths 2,195 ft² View floor plan 06/01/12 #6I $2,800,000 Sold (asking: $3,075,000; -8.94%) 2 beds 2.5 baths 1,745 ft² View floor plan 10/18/11 #4B1 $3,595,000 No longer available on StreetEasy 3 beds 3 baths - ft² View floor plan 09/12/11 #5B $3,512,962 Sold (asking: $3,595,000; -2.28%) 2 beds 3 baths 2,110 ft² View floor plan 09/01/11 #8B $3,700,000 Sold (asking: $3,950,000; -6.33%) 2 beds 3 baths 2,110 ft² View floor plan 12/07/10 #PHF $7,650,000 Sold (asking: $8,300,000; -7.83%) 3 beds 3.5 baths 2,770 ft² View floor plan 10/05/10 #2D $2,270,000 No longer available on StreetEasy 2 beds 2 baths 1,244 ft² - 10/05/10 #7I $3,175,000 Sold (can't find government record) 2 beds 2.5 baths 1,745 ft² - 09/30/10 #6H $2,400,000 Sold (asking: $2,450,000; -2.04%) 2 beds 2 baths 1,405 ft² - 07/31/10 #4A $3,740,000 Sold (can't find government record) 3 beds 3.5 baths 2,195 ft² - 07/26/10 #6J $2,875,000 Sold (can't find government record) 2 beds 2.5 baths 1,630 ft² View floor plan 06/25/10 #TH3 $4,582,125 Sold (asking: $4,685,000; -2.20%) 3 beds 3 baths 2,954 ft² View floor plan 02/05/10 #PHB $4,800,000 Sold (asking: $5,965,000; -19.53%) 2 beds 2.5 baths 1,975 ft² View floor plan 09/24/09 #5D $2,660,000 No longer available on StreetEasy 2 beds 2 baths 1,244 ft² View floor plan 02/24/09 #3J $2,914,250 Sold (asking: $3,065,000; -4.92%) 2 beds 2.5 baths 1,630 ft² View floor plan 02/24/09 #6D $2,350,630 Sold (asking: $2,690,000; -12.62%) 2 beds 2 baths 1,244 ft² View floor plan 02/24/09 #7C $2,472,500 Sold (asking: $2,600,000; -4.90%) 2 beds 2 baths 1,240 ft² View floor plan 02/20/09 #8D $2,543,750 Sold (asking: $2,675,000; -4.91%) 2 beds 2 baths 1,244 ft² View floor plan 02/19/09 #2E $3,500,000 Sold (asking: $3,680,000; -4.89%) 3 beds 3 baths 1,865 ft² View floor plan 08/12/08 #8C $2,543,750 Sold (asking: $2,675,000; -4.91%) 2 beds 2 baths 1,240 ft² View floor plan 08/12/08 #7D $2,472,500 Sold (asking: $2,600,000; -4.90%) 2 beds 2 baths 1,244 ft² View floor plan 08/12/08 #6F $2,036,500 Sold (asking: $2,610,000; -21.97%) 2 beds 2 baths 1,250 ft² View floor plan 07/22/07 #4D $1,875,000 Sold (asking: $2,395,000; -21.71%) 2 beds 2 baths 1,244 ft² View floor plan 06/22/07 $2,635,000 No longer available on StreetEasy 2 beds 2 baths 1,405 ft² - 