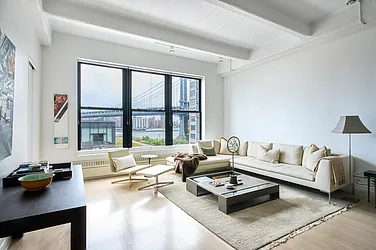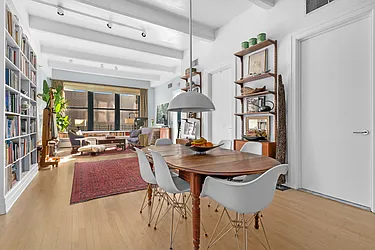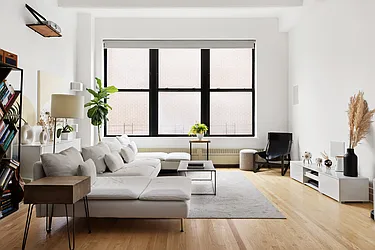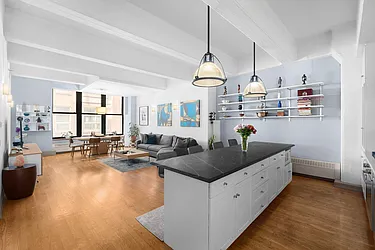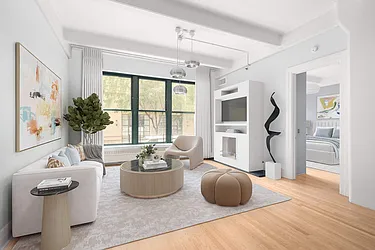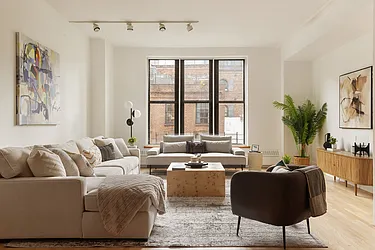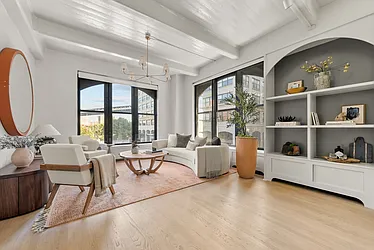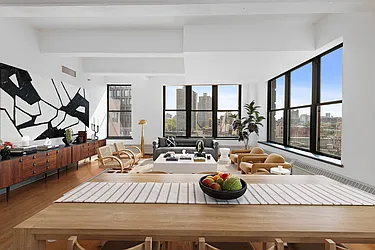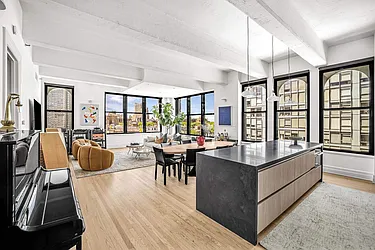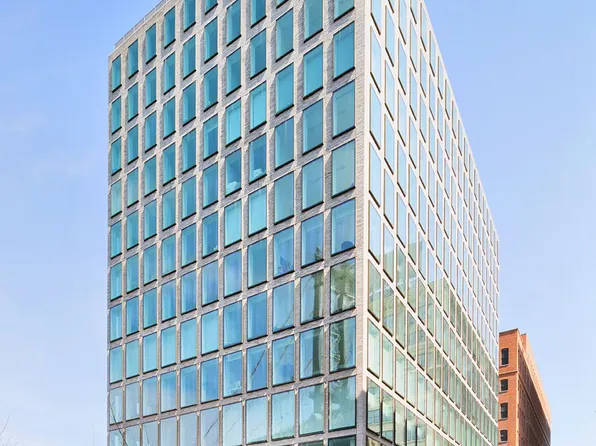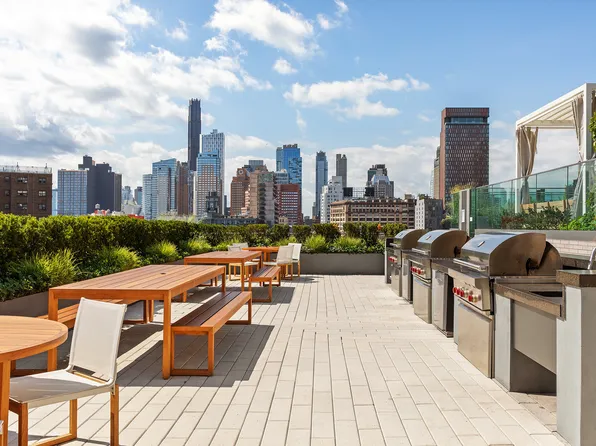09/24/25 #6E $1,450,000 Sold (asking: $1,485,000; -2.36%) 1 bed 1.5 baths 1,270 ft² View floor plan 08/20/25 #11G $4,095,000 No longer available on StreetEasy 2 beds 2.5 baths 2,474 ft² - 08/11/25 #2G $3,150,000 No longer available on StreetEasy 3 beds 3.5 baths 3,362 ft² View floor plan 06/04/25 #5B $2,775,000 Sold (asking: $2,900,000; -4.31%) 3 beds 2 baths 1,887 ft² View floor plan 05/06/25 #3D $1,400,000 Sold (asking: $1,400,000; 0%) 1 bed 1.5 baths 1,494 ft² View floor plan 04/16/25 #8B $3,200,000 Recorded closing 3 beds 2.5 baths 1,887 ft² - 03/13/25 #PHA $2,995,000 Recorded closing 2 beds 1.5 baths 1,515 ft² - 12/30/24 #PHB $3,725,000 Sold (asking: $3,795,000; -1.84%) 3 beds 2.5 baths 1,887 ft² View floor plan 12/20/24 #10E $1,516,000 Sold (asking: $1,550,000; -2.19%) 1 bed 1.5 baths 1,270 ft² View floor plan 08/15/24 #6C $1,950,000 Sold (asking: $2,295,000; -15.03%) 2 beds 2.5 baths 1,689 ft² View floor plan 05/22/24 #4D $1,420,000 Sold (asking: $1,575,000; -9.84%) 1 bed 1.5 baths 1,494 ft² View floor plan 04/17/24 #4C $2,350,000 No longer available on StreetEasy 2 beds 2 baths 1,689 ft² View floor plan 01/05/24 #5G $2,575,000 Sold (asking: $2,600,000; -0.96%) 1 bed 2.5 baths 2,556 ft² View floor plan 11/05/23 #2B $2,950,000 Sold (can't find government record) 4 beds 3.5 baths 3,058 ft² View floor plan 10/17/23 #11B $5,499,000 Sold (can't find government record) 5 beds 3+ baths 3,576 ft² View floor plan 08/11/23 #3H $1,570,000 Sold (asking: $1,595,000; -1.57%) 1 bed 1.5 baths 1,230 ft² View floor plan 06/21/23 #5H $1,662,500 Sold (asking: $1,695,000; -1.92%) 1 bed 2 baths 1,230 ft² View floor plan 02/14/23 #3G $2,510,000 Sold (asking: $2,595,000; -3.28%) 1 bed 2.5 baths 2,556 ft² View floor plan 11/11/22 #8D $1,795,000 No longer available on StreetEasy 1 bed 2 baths 1,494 ft² View floor plan 10/21/22 #6A $2,173,000 Sold (asking: $2,195,000; -1.00%) 2 beds 1 bath - ft² - 10/04/22 #PHD $1,780,000 Sold (asking: $1,899,000; -6.27%) 1 bed 1.5 baths 1,494 ft² View floor plan 08/25/22 #9C $2,400,000 Sold (asking: $2,495,000; -3.81%) 3 beds 2.5 baths 1,689 ft² View floor plan 07/01/22 #2D $2,400,000 Sold (asking: $2,599,000; -7.66%) 2 beds 2+ baths 2,547 ft² View floor plan 06/13/22 #5A $1,995,000 No longer available on StreetEasy 1 bed 2 baths 1,515 ft² View floor plan 05/11/22 #3A $1,975,000 Sold (asking: $1,975,000; 0%) 1 bed 1.5 baths 1,510 ft² View floor plan 04/04/22 #4A $2,095,000 No longer available on StreetEasy 1 bed 2 baths 1,515 ft² View floor plan 03/16/22 #9F $3,350,000 Sold (can't find government record) 2 beds 2.5 baths 2,209 ft² View floor plan 03/07/22 #6B $2,950,000 Sold (asking: $2,950,000; 0%) 3 beds 2.5 baths 1,887 ft² View floor plan 11/22/21 #9H $1,850,000 No longer available on StreetEasy 1 bed 1.5 baths 1,230 ft² View floor plan 10/12/21 #3E $1,400,000 Sold (asking: $1,450,000; -3.45%) 1 bed 1.5 baths 1,270 ft² View floor plan 05/26/21 #8E $1,550,000 Recorded closing 2 beds 1.5 baths 1,270 ft² - 12/18/20 #4E $1,490,000 No longer available on StreetEasy 1 bed 1.5 baths 1,270 ft² View floor plan 08/28/20 #7C $2,175,000 Recorded closing 2 beds 2.5 baths 1,689 ft² - 06/21/19 #8F $2,800,000 Recorded closing 2 beds 2.5 baths 2,207 ft² - 09/22/18 #9G $3,400,000 No longer available on StreetEasy 2 beds 2.5 baths 2,474 ft² View floor plan 08/01/18 #8H $1,620,000 Sold (asking: $1,595,000; 1.57%) 1 bed 1.5 baths 1,230 ft² View floor plan 04/24/18 #3C $2,035,000 Sold (asking: $2,100,000; -3.10%) 2 beds 2.5 baths 1,689 ft² View floor plan 01/19/18 #4B $2,750,000 Sold (asking: $2,750,000; 0%) 3 beds 2.5 baths 1,887 ft² View floor plan 10/12/16 #7B $2,700,000 Sold (asking: $2,785,000; -3.05%) 3 beds 2.5 baths 1,887 ft² View floor plan 07/07/15 #10B $3,200,000 Sold (asking: $3,100,000; 3.23%) 3 beds 2.5 baths 1,887 ft² View floor plan 12/03/14 #11E $1,400,000 Sold (asking: $1,450,000; -3.45%) 2 beds 1.5 baths 1,270 ft² View floor plan 10/01/14 #11D $1,649,000 Sold (asking: $1,649,000; 0%) 2 beds 2 baths 1,494 ft² View floor plan 06/24/14 #7F $150,000 Recorded closing - - baths 2,209 ft² - 05/17/14 #6A $1,625,000 Sold (asking: $1,650,000; -1.52%) 2 beds 1.5 baths 1,515 ft² View floor plan 04/24/14 #PHF $3,275,000 Sold (asking: $3,400,000; -3.68%) 3 beds 2.5 baths 2,209 ft² View floor plan 08/15/13 #8C $1,650,000 Recorded closing 2 beds 2.5 baths 1,689 ft² - 03/31/12 #7A $1,370,000 Sold (asking: $1,400,000; -2.14%) 2 beds 1.5 baths 1,515 ft² View floor plan 03/24/12 #11A $1,560,000 Sold (asking: $1,675,000; -6.87%) 2 beds 1.5 baths 1,515 ft² View floor plan 12/05/11 #APT6A $1,500,000 No longer available on StreetEasy 2 beds 1.5 baths 1,515 ft² View floor plan 11/28/11 $3,100,000 No longer available on StreetEasy 3 beds 2.5 baths 2,209 ft² View floor plan 10/04/11 #5E $999,000 Sold (asking: $1,050,000; -4.86%) 2 beds 2 baths 1,270 ft² View floor plan 01/20/11 #9A $1,487,500 Sold (asking: $1,549,000; -3.97%) 2 beds 1.5 baths 1,515 ft² View floor plan 12/01/10 #11FG $5,395,000 No longer available on StreetEasy 6 beds 4 baths 4,683 ft² View floor plan 10/04/10 #6H $1,221,900 Recorded closing - - baths 1,230 ft² - 09/20/10 #4F $1,325,000 Sold (asking: $1,399,000; -5.29%) 1 bed 2.5 baths 2,126 ft² View floor plan 04/27/10 #PHH $1,600,000 Recorded closing - - baths 1,230 ft² - 01/15/10 #2C $1,250,000 Sold (asking: $1,250,000; 0%) 2 beds 1.5 baths 1,679 ft² View floor plan 09/10/09 #7G $1,050,000 Recorded closing - - baths 2,474 ft² - 08/13/09 #7E $955,000 Recorded closing 2 beds 1 bath 1,270 ft² - 08/21/08 #11C $1,525,000 Recorded closing - - baths 1,689 ft² - 03/11/08 #10H $1,570,000 Recorded closing - - baths 1,230 ft² - 05/10/07 #4H $1,200,000 Sold (asking: $1,215,000; -1.23%) 1 bed 2 baths 1,270 ft² - 