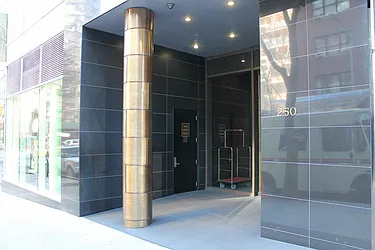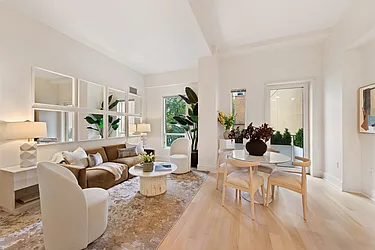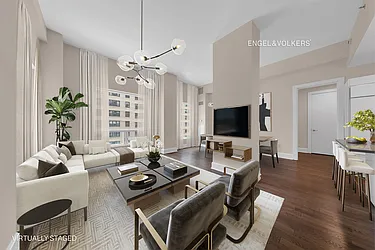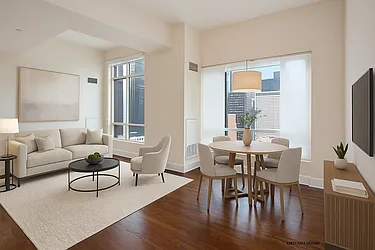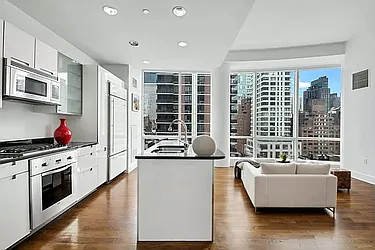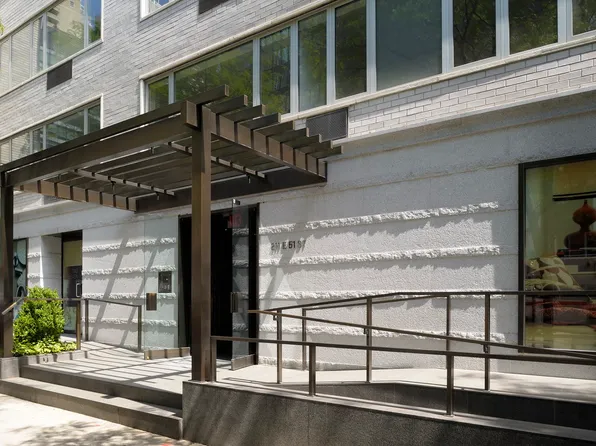02/05/26 #10A $895,000 Sold (can't find government record) 1 bed 1 bath 647 ft² View floor plan 01/05/26 #14CD $2,995,000 No longer available on StreetEasy 3 beds 3.5 baths 2,086 ft² View floor plan 09/15/25 #3D $1,510,000 Sold (asking: $1,650,000; -8.48%) 2 beds 2 baths 1,447 ft² - 09/03/25 #3F $998,000 No longer available on StreetEasy 1 bed 1 bath 810 ft² View floor plan 07/31/25 #9D $1,275,000 Recorded closing 2 beds 2 baths 1,000 ft² - 07/11/25 #6CD $2,999,000 Sold (can't find government record) 3 beds 3.5 baths 2,086 ft² View floor plan 06/12/25 #4E $1,575,000 Sold (asking: $1,660,000; -5.12%) 2 beds 2 baths 1,296 ft² View floor plan 12/16/24 #15CD $3,590,000 No longer available on StreetEasy 3 beds 3.5 baths 2,086 ft² View floor plan 09/24/24 #20CD $2,700,000 Sold (asking: $2,888,888; -6.54%) 3 beds 3.5 baths 2,086 ft² View floor plan 08/01/24 #10D $1,525,000 No longer available on StreetEasy 2 beds 2 baths 995 ft² View floor plan 05/22/24 #9C $1,500,000 No longer available on StreetEasy 2 beds 2 baths 1,091 ft² View floor plan 05/09/24 #22AB $1,699,000 No longer available on StreetEasy 2 beds 3 baths 1,314 ft² View floor plan 03/05/24 #19A $900,000 Sold (asking: $920,000; -2.17%) 1 bed 1 bath 647 ft² View floor plan 10/24/23 #11CD $2,750,000 Recorded closing 3 beds 3.5 baths 2,086 ft² - 08/17/23 #18CD $3,500,000 No longer available on StreetEasy 3 beds 3.5 baths 2,086 ft² View floor plan 10/31/22 #6AB $2,250,000 Sold (can't find government record) 2 beds 2 baths 1,955 ft² View floor plan 08/30/22 #15B $972,160 Recorded closing 1 bed 1 bath 667 ft² - 08/18/22 #6 $6,000,000 No longer available on StreetEasy 5 beds 3.5 baths 7,084 ft² View floor plan 08/10/22 #COMM3 $5,640,881 Recorded closing - - baths - ft² - 07/07/22 #5B $1,200,000 No longer available on StreetEasy 2 beds 1 bath 1,024 ft² View floor plan 06/25/22 #12D $1,500,000 Sold (asking: $1,500,000; 0%) 2 beds 2 baths 995 ft² View floor plan 06/24/22 #19C $1,990,000 No longer available on StreetEasy 2 beds 2 baths 1,091 ft² View floor plan 04/07/22 #3B $0 Recorded closing (non-market sale)Non-market sales Non-market sales (sales between related parties, auctions, foreclosures and income restricted sales) are excluded from building statistics. 1 bed 1 bath 1,025 ft² - 02/23/22 #18A $940,000 Recorded closing 1 bed 1 bath 647 ft² - 02/03/22 #6A $0 Recorded closing (non-market sale)Non-market sales Non-market sales (sales between related parties, auctions, foreclosures and income restricted sales) are excluded from building statistics. - - baths - ft² - 12/04/21 #7C $1,580,000 Sold (asking: $1,645,000; -3.95%) 2 beds 2 baths 1,091 ft² View floor plan 09/11/21 #17B $945,000 Sold (asking: $899,000; 5.12%) 1 bed 1 bath - ft² View floor plan 07/29/21 #8D $1,385,000 Sold (asking: $1,428,000; -3.01%) 2 beds 2 baths - ft² View floor plan 06/11/21 #9A $900,000 Sold (asking: $948,880; -5.15%) 1 bed 1 bath - ft² View floor plan 05/28/21 #4B $1,049,000 Sold (asking: $1,049,000; 0%) 1 bed 1 bath 1,024 ft² View floor plan 05/23/21 #C3 $6,650,000 No longer available on StreetEasy Studio 1 bath 8,356 ft² View floor plan 12/21/20 #21D $1,428,000 Sold (asking: $1,550,000; -7.87%) 2 beds 2 baths - ft² View floor plan 10/09/19 #PENTHOUSE $9,990,000 No longer available on StreetEasy 5 beds 7.5 baths - ft² View floor plan 08/28/19 #7D $1,360,000 Sold (asking: $1,450,000; -6.21%) 2 beds 2 baths 995 ft² View floor plan 07/27/19 #20B $1,195,000 No longer available on StreetEasy 1 bed 1 bath 667 ft² View floor plan 03/27/19 #12B $1,105,000 Recorded closing 1 bed 1 bath 667 ft² - 03/01/19 #21BC $2,988,000 No longer available on StreetEasy 3 beds 3 baths 1,758 ft² View floor plan 12/21/18 #25PHC $875,000 Recorded closing - - baths - ft² - 11/16/18 #16C $1,590,000 Sold (asking: $1,695,000; -6.19%) 2 beds 2 baths 1,091 ft² View floor plan 06/21/18 #C4 $1,390,000 No longer available on StreetEasy Studio 1 bath 2,106 ft² - 02/01/18 #24PHA $8,470,000 Recorded closing - - baths - ft² - 01/05/18 #21A $1,050,000 Sold (asking: $1,088,000; -3.49%) 1 bed 1 bath - ft² - 08/03/17 #5A $1,050,000 Sold (asking: $1,099,990; -4.54%) 1 bed 1 bath 825 ft² View floor plan 05/04/17 #PHAB $10,500,000 No longer available on StreetEasy 5 beds 7 baths - ft² View floor plan 09/12/16 #11B $998,000 Sold (asking: $1,100,000; -9.27%) 1 bed 1 bath 667 ft² View floor plan 05/31/16 #3C $1,200,000 No longer available on StreetEasy 1 bed 1 bath 800 ft² - 12/15/15 #7B $1,100,000 No longer available on StreetEasy 1 bed 1 bath 667 ft² View floor plan 08/12/15 #PH $13,995,000 No longer available on StreetEasy 5 beds 5+ baths - ft² View floor plan 01/15/15 #4A $0 Recorded closing (non-market sale)Non-market sales Non-market sales (sales between related parties, auctions, foreclosures and income restricted sales) are excluded from building statistics. 1 bed 1 bath 802 ft² - 12/20/14 #23CD $3,890,000 Sold (asking: $3,995,000; -2.63%) 4 beds 3.5 baths 2,086 ft² View floor plan 12/09/14 #12C $1,810,000 Sold (asking: $1,895,000; -4.49%) 2 beds 2 baths 1,091 ft² View floor plan 01/31/14 #19A $1,040,000 Sold (asking: $1,100,000; -5.45%) 1 bed 1 bath 647 ft² View floor plan 07/29/13 #18A $1,105,000 Sold (asking: $1,175,000; -5.96%) 1 bed 1 bath 670 ft² View floor plan 02/24/13 #4F $0 Recorded closing (non-market sale)Non-market sales Non-market sales (sales between related parties, auctions, foreclosures and income restricted sales) are excluded from building statistics. 1 bed 1 bath 810 ft² - 12/19/12 #16C $0 Recorded closing (non-market sale)Non-market sales Non-market sales (sales between related parties, auctions, foreclosures and income restricted sales) are excluded from building statistics. 2 beds 2 baths 1,091 ft² - 12/06/12 #14AB $1,527,375 Sold (asking: $1,840,000; -16.99%) 2 beds 3 baths 1,314 ft² View floor plan 06/25/12 #22CD $3,716,612 Sold (asking: $3,795,000; -2.07%) 3 beds 3.5 baths 2,086 ft² View floor plan 06/20/12 #17A $885,000 Sold (asking: $925,000; -4.32%) 1 bed 1 bath 647 ft² - 06/13/12 #16AB $1,547,740 Sold (asking: $1,868,750; -17.18%) 2 beds 3 baths 1,314 ft² View floor plan 03/03/12 #4D $1,440,823 Sold (asking: $1,640,000; -12.14%) 2 beds 2 baths 1,447 ft² View floor plan 01/18/12 #10C $1,333,907 Sold (asking: $1,530,000; -12.82%) 2 beds 2 baths 1,091 ft² View floor plan 10/06/11 #11A $743,322 Sold (asking: $973,500; -23.64%) 1 bed 1 bath 647 ft² - 09/28/11 #17D $1,349,181 Sold (asking: $1,584,000; -14.82%) 2 beds 2 baths 995 ft² View floor plan 07/10/11 #3A $784,052 Sold (asking: $920,000; -14.78%) 1 bed 1 bath 852 ft² - 05/28/11 #9B $763,687 Sold (asking: $865,000; -11.71%) 1 bed 1 bath 667 ft² View floor plan 04/13/11 #15A $900,000 Sold (can't find government record) 1 bed 1 bath 650 ft² - 03/31/11 #4C $814,600 Sold (asking: $920,000; -11.46%) 1 bed 1 bath 744 ft² View floor plan 02/17/11 #5C $824,782 Sold (asking: $1,092,110; -24.48%) 1 bed 1 bath 744 ft² View floor plan 02/15/11 #COMM2 $3,850,000 Recorded closing - - baths - ft² - 02/07/11 #20A $799,326 Recorded closing 1 bed 1 bath 650 ft² - 01/31/11 #8A $692,410 Sold (asking: $793,500; -12.74%) 1 bed 1 bath 647 ft² View floor plan 12/15/10 #5E $1,323,725 Sold (asking: $1,958,060; -32.40%) 2 beds 2 baths 1,296 ft² - 11/03/10 #14AB1 $2,033,000 Sold (can't find government record) 3 beds 3 baths 1,314 ft² View floor plan 10/27/10 #5D $1,476,462 Sold (asking: $1,919,474; -23.08%) 2 beds 2 baths 1,447 ft² - 09/13/10 #COMM $11,100,000 Recorded closing - - baths - ft² - 06/30/10 #8B $750,000 Sold (asking: $963,400; -22.15%) 1 bed 1 bath 667 ft² View floor plan 06/22/10 #19C $1,425,550 Sold (asking: $2,012,000; -29.15%) 2 beds 2 baths 1,091 ft² View floor plan 06/14/10 #10B $634,031 Sold (asking: $983,400; -35.53%) 1 bed 1 bath 667 ft² View floor plan 05/05/10 #PHB $7,507,500 No longer available on StreetEasy 3 beds 3.5 baths 2,235 ft² View floor plan 12/16/09 $1,578,916 No longer available on StreetEasy 2 beds 2 baths 995 ft² - 01/17/08 #12 $5,290,000 No longer available on StreetEasy 5 beds 5 baths 3,400 ft² - 01/08/08 #PHA $6,085,115 No longer available on StreetEasy 4 beds 4 baths 2,771 ft² - 10/04/07 #13AB $2,066,990 No longer available on StreetEasy 3 beds 3 baths 1,314 ft² - 