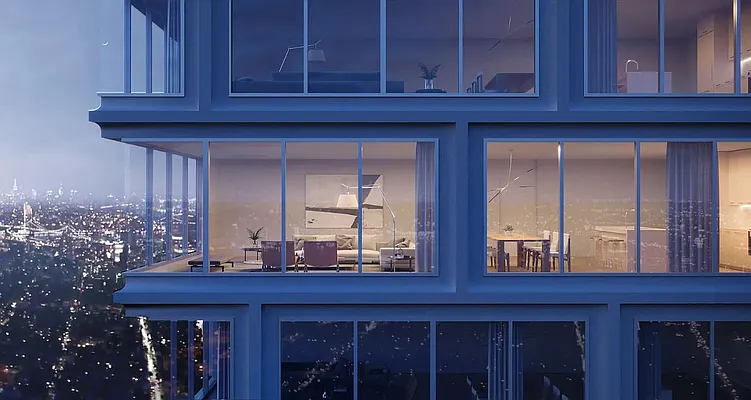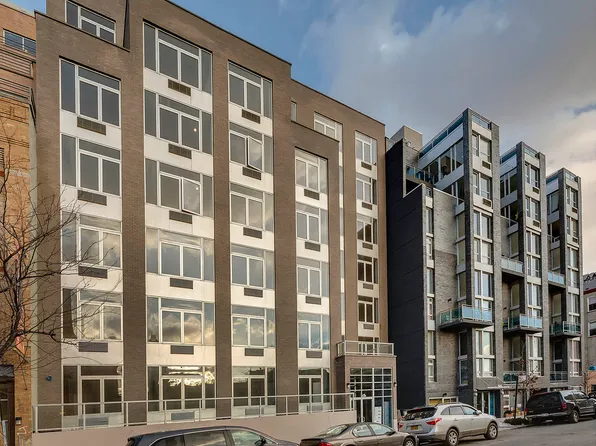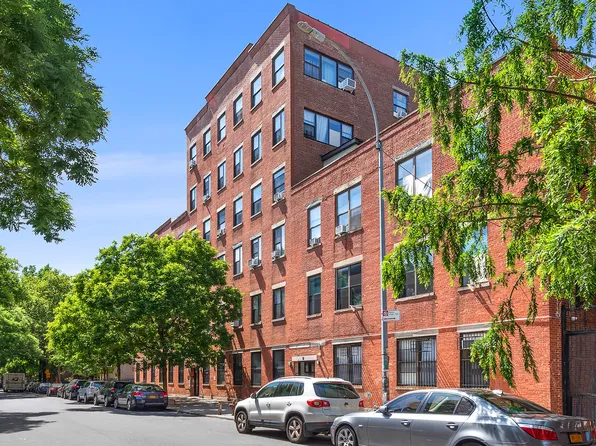
The Axel
545 Vanderbilt Avenue, Brooklyn, NY 11238
Prices shown are base rent only and don't include any fees. Visit each listing to see a complete cost breakdown.
Last updated on 11/16/2025.
Leasing team
Rose Associates, Inc.
See a problem with this building?Report it here
About
284 units
29 stories
2022 built
From its perch at the intersection of three legendary Brooklyn neighborhoods, The Axel is the latest luxury high rise to make its debut in New York. Offering studio to three bedroom luxury rental units with access to over 30,000 square feet of unrivaled amenity space.
The building’s twisting architecture offers breathtaking views in a variety of floorplans designed to harmonize modern design aesthetic with functionality and space.
Leasing team
- Office Address
- 545 Vanderbilt Avenue, Brooklyn, NY 11238
- Hours
- M-F: 10-7, S/S: 11-5
Facts
- Development status
- Completed
- Marketing team
- Rose Associates, Inc.
- Owner
- Hope Street Capital
- Developer
- Hope Street Capital
- Architect
- Morris Adjmi Architects
- Landscape design
- MPFP
- Interior design
- LQ Design
- District
- Community District 302City Council District 35Police Precinct 88
- Building class
- D6Elevator Apartments, Fireproof - with Stores
- Documents and permits
- View documents and permits
Available units
Prices shown are base rent only and don't include any fees. Visit each listing to see a complete cost breakdown.
$2,717
Base rent doesn't include any fees. Visit listing for breakdown of costs and fees.Available: Now
Studio
1 bath
- ft²
Listing by Triumph Property Group
$3,195
Base rent doesn't include any fees. Visit listing for breakdown of costs and fees.1 month free
13-month lease
Open house: Feb 28 (12–4 PM ET), by appt only
Available: Now
Studio
1 bath
- ft²
Listing by Triumph Property Group
$3,475
Base rent doesn't include any fees. Visit listing for breakdown of costs and fees.2 months free
15-month lease
Open house: Feb 28 (12–4 PM ET), by appt only
Available: Now
Studio
1 bath
- ft²
Listing by Triumph Property Group
$3,995
Base rent doesn't include any fees. Visit listing for breakdown of costs and fees.2 months free
15-month lease
Open house: Feb 28 (12–4 PM ET), by appt only
Available: Now
1 bed
1 bath
- ft²
Listing by Triumph Property Group
$4,650
Base rent doesn't include any fees. Visit listing for breakdown of costs and fees.2 months free
15-month lease
Open house: Feb 28 (12–4 PM ET), by appt only
Available: Now
1 bed
1 bath
- ft²
Listing by Triumph Property Group
$5,995
Base rent doesn't include any fees. Visit listing for breakdown of costs and fees.2 months free
15-month lease
Open house: Feb 28 (12–4 PM ET), by appt only
Available: Now
2 beds
1 bath
- ft²
Listing by Triumph Property Group
$5,995
Base rent doesn't include any fees. Visit listing for breakdown of costs and fees.2 months free
15-month lease
Open house: Feb 28 (12–4 PM ET), by appt only
Available: Now
2 beds
2 baths
- ft²
Listing by Triumph Property Group
$7,100
Base rent doesn't include any fees. Visit listing for breakdown of costs and fees.2 months free
15-month lease
Open house: Feb 28 (12–4 PM ET), by appt only
Available: Now
2 beds
2 baths
- ft²
Listing by Triumph Property Group
Policies
Pets allowed
Amenities
Services and facilities
Bike room
Doorman
Part-time, Virtual
Elevator
Laundry in building
Live-in super
Package room
Storage space
Wellness and recreation
Gym
Shared outdoor space
Deck
Patio
Roof deck
Unit features
Not all features are available in every unit.
Central air
Dishwasher
Furnished
Hardwood floors
Private outdoor space
Roof rights, Terrace
View
City, Garden, Park, Skyline, Water
Washer/dryer
Explore Clinton Hill
Transit
| Location | Distance |
|---|---|
Cat Clinton & Washington Avs | 0.11 miles |
Cat Lafayette Av | 0.37 miles |
Gat Clinton–Washington Avs | 0.4 miles |
23at Bergen St | 0.4 miles |
BQat 7th Av | 0.42 miles |
Similar buildings nearby
Rental prices shown are base rent only and don't include any fees. Visit each listing to see a complete cost breakdown.


