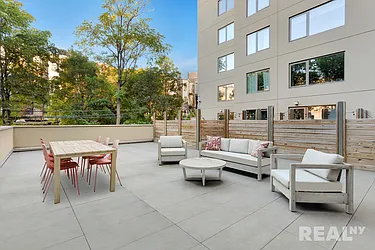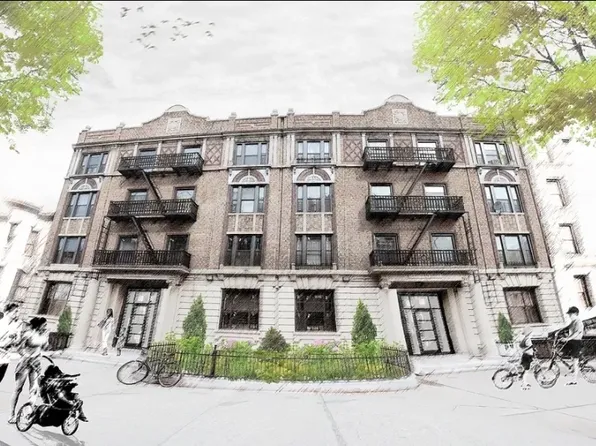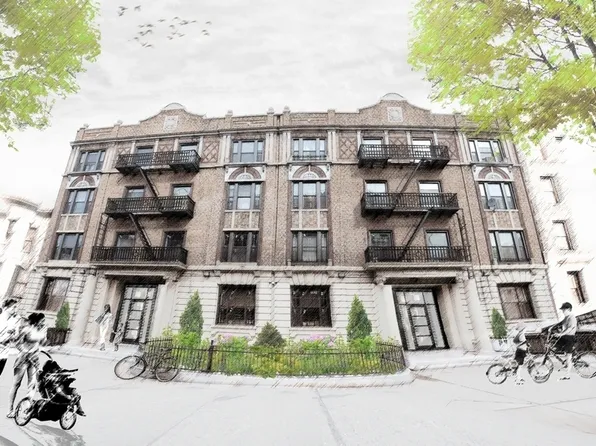12/31/25 #7A $1,200,000 Sold (can't find government record) 2 beds 2 baths 1,051 ft² View floor plan 11/05/25 #4C $699,000 Sold (can't find government record) 1 bed 1 bath 687 ft² - 08/09/25 #2E $595,000 No longer available on StreetEasy 1 bed 1 bath 643 ft² View floor plan 06/27/25 #1H $700,000 No longer available on StreetEasy 1 bed 1 bath 670 ft² - 01/02/25 #F3 $649,222 Sold (can't find government record) 1 bed 1 bath 626 ft² View floor plan 09/16/24 #3F $659,222 No longer available on StreetEasy 1 bed 1 bath 626 ft² View floor plan 03/29/24 #7D $1,100,000 Sold (asking: $1,110,000; -0.90%) 2 beds 2 baths 1,033 ft² View floor plan 10/03/23 #2D $615,000 Sold (can't find government record) 1 bed 1 bath 673 ft² View floor plan 09/18/23 #6E $650,000 Sold (asking: $650,000; 0%) 1 bed 1 bath 643 ft² View floor plan 06/27/23 #7B $1,110,000 No longer available on StreetEasy 2 beds 2 baths 1,033 ft² View floor plan 06/13/23 #7G $615,000 Sold (asking: $615,000; 0%) 1 bed 1 bath 598 ft² View floor plan 06/13/23 #5D $660,000 Sold (asking: $660,000; 0%) 1 bed 1 bath 670 ft² View floor plan 05/15/23 #7F $630,000 Sold (asking: $630,000; 0%) 1 bed 1 bath 620 ft² View floor plan 04/13/23 #6F $625,000 Sold (can't find government record) 1 bed 1 bath 620 ft² View floor plan 03/21/23 #4D $645,000 Sold (asking: $645,000; 0%) 1 bed 1+ baths 670 ft² View floor plan 03/20/23 #5E $635,000 Sold (asking: $635,000; 0%) 1 bed 1 bath 643 ft² View floor plan 10/04/22 #1A $580,000 Sold (can't find government record) 1 bed 1 bath 686 ft² View floor plan 09/14/22 #5A $645,000 Sold (asking: $645,000; 0%) 1 bed 1 bath 693 ft² View floor plan 08/16/22 #7E $650,000 Sold (can't find government record) 1 bed 1 bath 639 ft² View floor plan 08/16/22 #3D $635,748 Sold (asking: $630,000; 0.91%) 1 bed 1 bath 670 ft² View floor plan 07/26/22 #4E $620,000 Sold (can't find government record) 1 bed 1 bath 643 ft² View floor plan 07/26/22 #4F $605,000 Sold (asking: $605,000; 0%) 1 bed 1 bath 626 ft² View floor plan 06/28/22 #3A $615,000 Sold (asking: $615,000; 0%) 1 bed 1 bath 693 ft² View floor plan 06/14/22 #3E $599,000 Sold (can't find government record) 1 bed 1 bath 643 ft² View floor plan 05/18/22 #3C $600,000 Sold (asking: $610,000; -1.64%) 1 bed 1 bath 687 ft² View floor plan 05/03/22 #4A $628,000 Sold (asking: $628,000; 0%) 1 bed 1 bath 693 ft² - 03/01/22 #6G $700,000 Sold (asking: $710,000; -1.41%) 1 bed 1 bath 598 ft² View floor plan 12/16/21 #5B $595,000 Sold (can't find government record) 1 bed 1 bath 637 ft² View floor plan 10/26/21 #1C $549,000 Sold (can't find government record) 1 bed 1 bath 680 ft² View floor plan 10/05/21 #6A $1,200,000 Sold (can't find government record) 2 beds 2 baths 1,051 ft² View floor plan 09/30/21 #2A $600,000 Sold (asking: $600,000; 0%) 1 bed 1 bath 693 ft² View floor plan 08/17/21 #6D $1,180,000 Sold (can't find government record) 2 beds 2 baths 1,029 ft² View floor plan 08/03/21 #5G $745,000 Sold (can't find government record) 2 beds 1 bath 721 ft² View floor plan 06/28/21 #2F $497,500 Sold (asking: $490,000; 1.53%) 1 bed 1 bath 626 ft² View floor plan 06/01/21 #5F $618,000 Sold (can't find government record) 1 bed 1 bath 626 ft² - 06/01/21 #4B $578,000 Sold (asking: $578,000; 0%) 1 bed 1.5 baths 637 ft² View floor plan 04/26/21 #2B $550,000 Sold (can't find government record) 1 bed 1 bath 637 ft² - 04/26/21 #4G $730,000 Sold (can't find government record) 2 beds 1 bath - ft² View floor plan 04/20/21 #E1 $620,000 Sold (can't find government record) 1 bed 1 bath 643 ft² View floor plan 04/20/21 #3B $565,000 Sold (asking: $565,000; 0%) 1 bed 1 bath - ft² View floor plan 04/20/21 #1F $600,000 Sold (can't find government record) 1 bed 1 bath 626 ft² View floor plan 04/20/21 #2G $700,000 Sold (can't find government record) 2 beds 1 bath 721 ft² View floor plan 02/28/21 #1G $810,000 Sold (can't find government record) 1 bed 1 bath 721 ft² View floor plan 02/18/21 #3G $713,000 Sold (can't find government record) 2 beds 1 bath 721 ft² View floor plan 10/08/20 #1E $620,000 No longer available on StreetEasy 1 bed 1 bath 643 ft² View floor plan 05/20/16 $1,884,984 Recorded closing - - baths - ft² - 03/04/15 $975,000 Recorded closing - - baths 2,269 ft² - 


