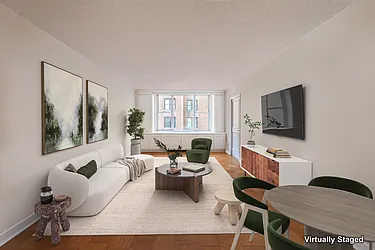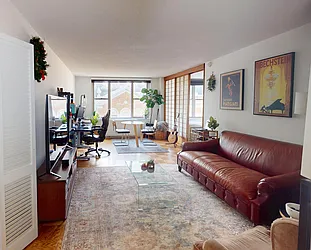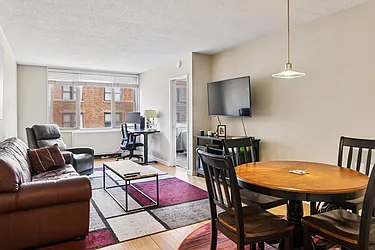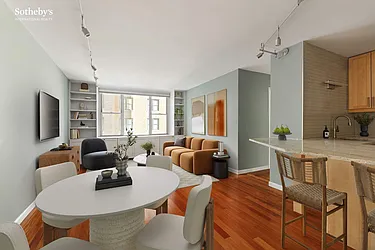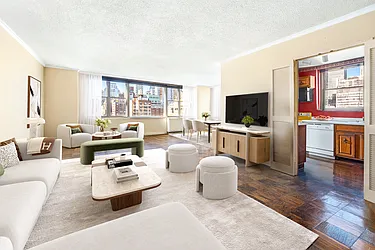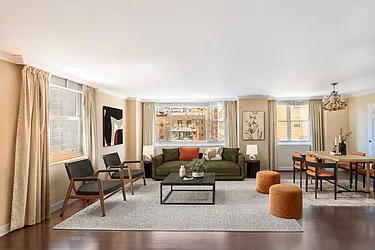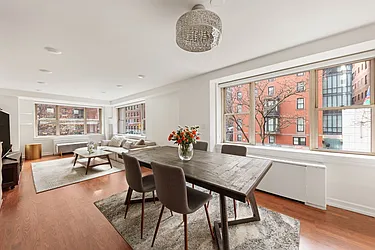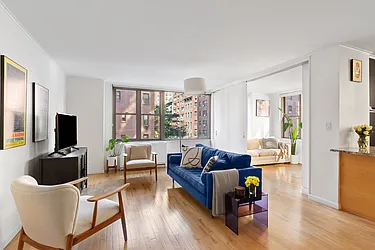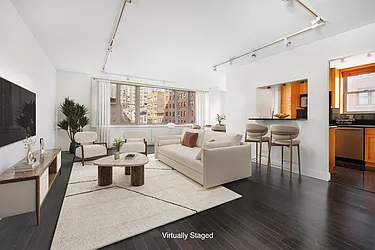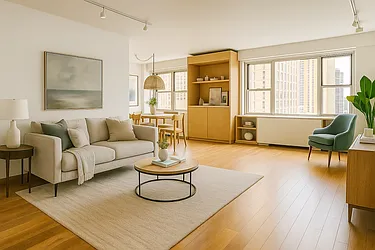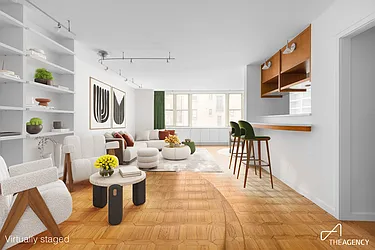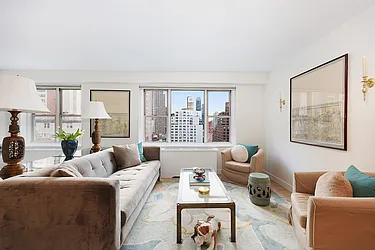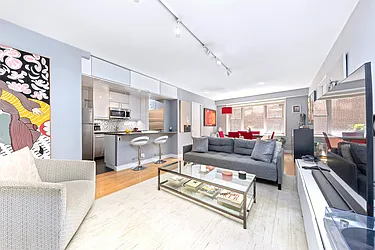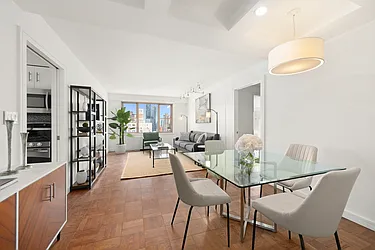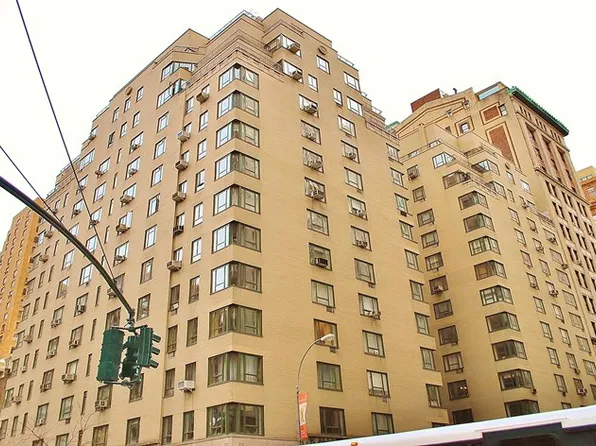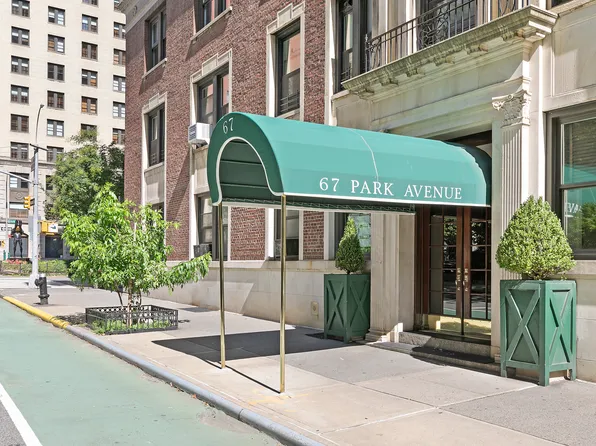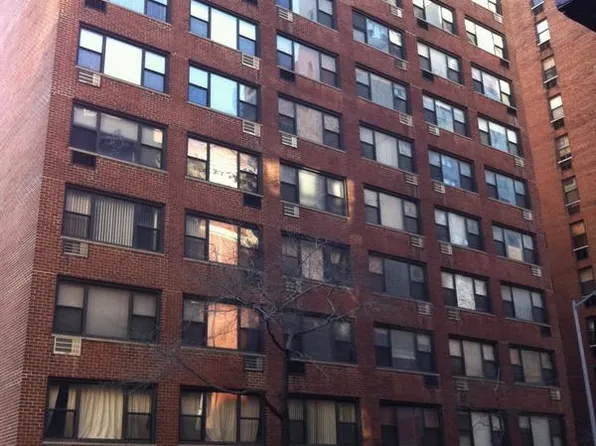01/07/26 #21F $1,395,000 No longer available on StreetEasy 2 beds 2.5 baths 1,545 ft² View floor plan 01/05/26 #24C $775,000 No longer available on StreetEasy 2 beds 1 bath - ft² View floor plan 12/11/25 #21G $750,000 Sold (asking: $795,000; -5.66%) 1 bed 1.5 baths 1,000 ft² - 12/01/25 #12G $750,000 No longer available on StreetEasy 1 bed 1.5 baths - ft² View floor plan 11/28/25 #2C $789,000 Sold (asking: $775,000; 1.81%) 2 beds 1 bath - ft² View floor plan 11/03/25 #4C $665,000 Recorded closing 2 beds 1 bath - ft² - 09/04/25 #15C $550,000 No longer available on StreetEasy 1 bed 1 bath - ft² View floor plan 08/26/25 #24E $610,000 Sold (asking: $628,000; -2.87%) 1 bed 1 bath - ft² View floor plan 08/15/25 #15/16F $1,399,000 Sold (can't find government record) 2 beds 2.5 baths - ft² View floor plan 08/06/25 #15F $1,328,450 Recorded closing 2 beds 2.5 baths 1,600 ft² - 07/28/25 #20C $795,000 No longer available on StreetEasy 1 bed 1 bath - ft² View floor plan 07/04/25 #11A $700,000 Sold (asking: $725,000; -3.45%) 1 bed 1.5 baths 1,100 ft² View floor plan 06/24/25 #21A $850,000 Sold (asking: $850,000; 0%) 1 bed 2 baths - ft² View floor plan 06/23/25 #24D $740,000 Sold (asking: $740,000; 0%) 1 bed 1 bath - ft² View floor plan 05/03/25 #10A $750,000 Sold (asking: $775,000; -3.23%) 1 bed 1.5 baths - ft² View floor plan 04/25/25 #3D $507,000 Sold (asking: $515,000; -1.55%) 1 bed 1 bath - ft² View floor plan 03/24/25 #19G $875,000 Sold (can't find government record) 1 bed 1.5 baths - ft² View floor plan 01/23/25 #21K $720,000 Sold (asking: $799,999; -10.00%) 2 beds 2 baths - ft² View floor plan 12/17/24 #26G $1,040,000 Sold (asking: $1,075,000; -3.26%) 2 beds 1.5 baths - ft² View floor plan 11/19/24 #19E $550,000 Sold (asking: $550,000; 0%) 1 bed 1 bath - ft² View floor plan 10/09/24 #20B $1,314,000 Sold (asking: $1,314,000; 0%) 2 beds 2 baths - ft² View floor plan 09/19/24 #19H $597,000 Sold (asking: $599,000; -0.33%) 1 bed 1 bath - ft² View floor plan 08/03/24 #5HJK $2,495,000 No longer available on StreetEasy 3 beds 4 baths - ft² View floor plan 07/25/24 #21D $636,500 Sold (asking: $636,500; 0%) 1 bed 1 bath - ft² View floor plan 05/16/24 #13G $825,000 No longer available on StreetEasy 2 beds 1.5 baths - ft² View floor plan 03/25/24 #11G $725,000 Sold (asking: $725,000; 0%) 2 beds 1.5 baths - ft² View floor plan 12/11/23 #11C $825,000 No longer available on StreetEasy 1 bed 1 bath - ft² View floor plan 10/13/23 #4J $500,000 Sold (asking: $525,000; -4.76%) 1 bed 1 bath - ft² View floor plan 10/04/23 #9H $598,000 No longer available on StreetEasy 1 bed 1 bath - ft² View floor plan 08/08/23 #20G $820,000 Sold (asking: $820,000; 0%) 1 bed 1.5 baths - ft² View floor plan 08/08/23 #16F $1,495,000 No longer available on StreetEasy 2 beds 2.5 baths 1,600 ft² View floor plan 07/10/23 #23C $775,000 Sold (asking: $799,000; -3.00%) 1 bed 1 bath 800 ft² View floor plan 07/10/23 #3A $1,045,000 Sold (asking: $1,055,000; -0.95%) 2 beds 1.5 baths - ft² View floor plan 07/05/23 #9C $790,000 Sold (asking: $819,000; -3.54%) 2 beds 1 bath - ft² View floor plan 06/28/23 #25J $576,000 Recorded closing Studio 1 bath - ft² - 05/16/23 #4H $535,000 Sold (asking: $535,000; 0%) 1 bed 1 bath - ft² View floor plan 05/02/23 #13K $1,100,000 No longer available on StreetEasy 2 beds 2 baths - ft² View floor plan 04/24/23 #5E $517,500 Sold (can't find government record) 1 bed 1 bath - ft² View floor plan 04/06/23 #13C $649,000 Sold (asking: $649,000; 0%) 1 bed 1 bath - ft² View floor plan 04/03/23 #15D $655,000 Sold (asking: $680,000; -3.68%) 1 bed 1 bath - ft² View floor plan 03/28/23 #23B $1,342,000 Sold (asking: $1,342,000; 0%) 2 beds 2 baths - ft² View floor plan 01/10/23 #12C $650,000 Sold (asking: $650,000; 0%) 1 bed 1 bath - ft² View floor plan 12/13/22 #21J $625,000 Sold (asking: $625,000; 0%) 1 bed 1 bath - ft² View floor plan 10/05/22 #4K $1,100,000 Sold (asking: $1,100,000; 0%) 2 beds 2 baths - ft² View floor plan 09/10/22 #18G $849,000 Sold (can't find government record) 1 bed 1.5 baths - ft² View floor plan 08/31/22 #23J $615,000 Sold (asking: $625,000; -1.60%) 1 bed 1 bath - ft² View floor plan 08/27/22 #15H $599,000 Sold (can't find government record) 1 bed 1 bath - ft² View floor plan 08/11/22 #11K $975,000 Sold (asking: $995,000; -2.01%) 2 beds 2 baths - ft² View floor plan 08/05/22 #25G $975,000 Sold (asking: $1,050,000; -7.14%) 1 bed 2 baths - ft² View floor plan 08/01/22 #18H $545,000 Sold (asking: $599,000; -9.02%) 1 bed 1 bath - ft² View floor plan 07/06/22 #18D $620,000 Sold (asking: $660,000; -6.06%) 1 bed 1 bath - ft² View floor plan 06/02/22 #15J $527,500 Sold (asking: $549,000; -3.92%) 1 bed 1 bath - ft² View floor plan 04/24/22 #15F/16F $1,595,000 No longer available on StreetEasy 2 beds 2.5 baths 1,600 ft² View floor plan 03/16/22 #13/14F $1,250,000 No longer available on StreetEasy 2 beds 2.5 baths - ft² View floor plan 01/08/22 #10B $1,200,000 Sold (can't find government record) 2 beds 2 baths - ft² View floor plan 01/06/22 #25F $1,325,000 Sold (asking: $1,450,000; -8.62%) 2 beds 2.5 baths - ft² View floor plan 12/27/21 #11E $475,000 Sold (asking: $499,000; -4.81%) Studio 1 bath - ft² View floor plan 11/03/21 #24A $740,000 Sold (asking: $740,000; 0%) 1 bed 1.5 baths - ft² View floor plan 10/19/21 #4D $545,000 Sold (asking: $545,000; 0%) 1 bed 1 bath - ft² View floor plan 09/28/21 #4G $665,000 Sold (asking: $665,000; 0%) 1 bed 1.5 baths - ft² View floor plan 09/24/21 #17H $450,000 Sold (asking: $475,000; -5.26%) 1 bed 1 bath - ft² View floor plan 08/18/21 #19J $525,000 Sold (asking: $525,000; 0%) 1 bed 1 bath - ft² View floor plan 07/30/21 #15K $885,000 Sold (asking: $895,000; -1.12%) 2 beds 2 baths - ft² View floor plan 07/27/21 #17F $1,200,000 Sold (asking: $1,250,000; -4.0%) 2 beds 2.5 baths - ft² View floor plan 07/15/21 #25FG $2,395,000 No longer available on StreetEasy 3 beds 4.5 baths 2,624 ft² View floor plan 05/17/21 #14D $575,000 Sold (asking: $575,000; 0%) 1 bed 1 bath - ft² View floor plan 04/01/21 #14H $0 Recorded closing (non-market sale)Non-market sales Non-market sales (sales between related parties, auctions, foreclosures and income restricted sales) are excluded from building statistics. - - baths - ft² - 04/01/21 #13H $0 Recorded closing (non-market sale)Non-market sales Non-market sales (sales between related parties, auctions, foreclosures and income restricted sales) are excluded from building statistics. - - baths - ft² - 01/23/21 #6D $575,000 Sold (asking: $624,900; -7.99%) 1 bed 1 bath - ft² - 12/21/20 #13F $1,300,000 No longer available on StreetEasy 2 beds 2.5 baths 1,400 ft² View floor plan 11/20/20 #3C $0 Recorded closing (non-market sale)Non-market sales Non-market sales (sales between related parties, auctions, foreclosures and income restricted sales) are excluded from building statistics. - - baths - ft² - 10/27/20 #17C $600,000 Sold (asking: $670,000; -10.45%) 1 bed 1 bath - ft² View floor plan 05/08/20 #21EE $499,000 Sold (can't find government record) Studio 1 bath - ft² View floor plan 02/27/20 #21E $495,000 Sold (asking: $499,000; -0.80%) Studio 1 bath - ft² View floor plan 02/10/20 #17D $675,000 Sold (asking: $675,000; 0%) 1 bed 1 bath - ft² View floor plan 01/15/20 #12D $635,000 Sold (asking: $635,000; 0%) 1 bed 1 bath - ft² View floor plan 12/10/19 #11H $525,000 No longer available on StreetEasy 1 bed 1 bath - ft² View floor plan 08/16/19 #20H $725,000 Sold (asking: $735,000; -1.36%) 1 bed 1 bath - ft² View floor plan 05/01/19 #7AE $1,625,000 Sold (asking: $1,625,000; 0%) 2 beds 2.5 baths 1,800 ft² View floor plan 04/25/19 #5G $650,950 Recorded closing - - baths - ft² - 04/11/19 #16C $830,000 Sold (asking: $845,000; -1.78%) 1 bed 1 bath - ft² View floor plan 04/02/19 #7B $0 Recorded closing (non-market sale)Non-market sales Non-market sales (sales between related parties, auctions, foreclosures and income restricted sales) are excluded from building statistics. - - baths - ft² - 11/29/18 #14K $0 Recorded closing (non-market sale)Non-market sales Non-market sales (sales between related parties, auctions, foreclosures and income restricted sales) are excluded from building statistics. - - baths - ft² - 10/28/18 #7F $1,395,000 No longer available on StreetEasy 2 beds 2.5 baths - ft² View floor plan 10/18/18 #12B $1,311,750 Sold (asking: $1,400,000; -6.30%) 2 beds 2 baths 1,400 ft² View floor plan 07/25/18 #5K $2,895,000 Sold (can't find government record) 3 beds 4 baths - ft² View floor plan 07/11/18 #6A $760,000 Sold (asking: $779,000; -2.44%) 1 bed 1.5 baths - ft² View floor plan 07/10/18 #12H $660,000 Recorded closing - - baths - ft² - 06/15/18 #4A $980,000 Sold (asking: $999,000; -1.90%) 1 bed 1.5 baths - ft² View floor plan 02/08/18 #21H $635,000 Sold (asking: $650,000; -2.31%) 1 bed 1 bath - ft² View floor plan 12/14/17 #7C $658,000 Sold (asking: $675,000; -2.52%) 1 bed 1 bath - ft² View floor plan 11/08/17 #23D $705,000 Sold (asking: $715,000; -1.40%) 1 bed 1 bath - ft² View floor plan 08/22/17 #11F $1,455,000 Sold (asking: $1,525,000; -4.59%) 2 beds 2.5 baths - ft² View floor plan 08/15/17 #22B $1,495,000 Sold (asking: $1,495,000; 0%) 2 beds 2 baths - ft² View floor plan 07/19/17 #19C $760,000 Sold (asking: $760,000; 0%) 1 bed 1 bath 750 ft² View floor plan 02/23/17 #6C $591,857 Recorded closing - - baths - ft² - 02/16/17 #16J $526,000 Sold (asking: $499,000; 5.41%) 1 bed 1 bath - ft² View floor plan 02/01/17 #6K $986,000 Sold (asking: $995,000; -0.90%) 2 beds 2 baths - ft² View floor plan 01/30/17 #7D $618,800 Sold (asking: $599,000; 3.31%) 1 bed 1 bath - ft² View floor plan 10/18/16 #8BC $2,090,000 Sold (asking: $2,145,000; -2.56%) 3 beds 3 baths 2,100 ft² View floor plan 08/03/16 #15E $517,000 Sold (asking: $499,000; 3.61%) Studio 1 bath - ft² View floor plan 07/19/16 #4B $1,340,000 Sold (asking: $1,375,000; -2.55%) 2 beds 2 baths - ft² View floor plan 06/23/16 #4E $505,000 Sold (asking: $499,000; 1.20%) 1 bed 1 bath - ft² View floor plan 03/30/16 #20A $917,500 Sold (asking: $949,900; -3.41%) 1 bed 1.5 baths - ft² View floor plan 02/08/16 #23K $1,190,000 Sold (asking: $1,195,000; -0.42%) 2 beds 2 baths 1,100 ft² View floor plan 12/09/15 #17A $875,000 Sold (asking: $889,000; -1.57%) 1 bed 1.5 baths 1,140 ft² View floor plan 12/09/15 #6APOM $749,000 No longer available on StreetEasy 1 bed 1.5 baths - ft² View floor plan 10/15/15 #26J $0 Recorded closing (non-market sale)Non-market sales Non-market sales (sales between related parties, auctions, foreclosures and income restricted sales) are excluded from building statistics. - - baths - ft² - 08/17/15 #10H $530,000 Sold (asking: $535,000; -0.93%) 1 bed 1 bath - ft² View floor plan 04/28/15 #24B $1,033,000 Sold (asking: $975,000; 5.95%) 2 beds 2 baths 1,270 ft² View floor plan 01/10/15 #C24 $850,000 No longer available on StreetEasy 1 bed 1 bath - ft² - 01/08/15 #14B $1,250,000 Sold (asking: $1,275,000; -1.96%) 2 beds 2 baths - ft² View floor plan 11/21/14 #23G $920,000 Sold (asking: $950,000; -3.16%) 1 bed 1.5 baths - ft² View floor plan 10/08/14 #2DE $950,000 Sold (asking: $950,000; 0%) 2 beds 2 baths - ft² View floor plan 10/03/14 #19B $850,000 Recorded closing - - baths - ft² - 09/16/14 #5A $925,000 Sold (asking: $925,000; 0%) 2 beds 1.5 baths - ft² View floor plan 05/03/14 #18B $1,210,000 Sold (asking: $1,195,000; 1.26%) 2 beds 2 baths - ft² View floor plan 04/08/14 #18C $720,000 Sold (asking: $730,000; -1.37%) 1 bed 1 bath - ft² - 02/24/14 #10G $850,000 Sold (asking: $870,000; -2.30%) 1 bed 1.5 baths - ft² - 01/29/14 #17K $877,000 Sold (asking: $875,000; 0.23%) 2 beds 2 baths - ft² - 01/22/14 #5F $1,085,000 Sold (asking: $1,165,000; -6.87%) 2 beds 2.5 baths 1,400 ft² View floor plan 01/14/14 #9G $830,000 Sold (asking: $860,000; -3.49%) 1 bed 1.5 baths - ft² - 09/20/13 #19F $1,315,000 Sold (asking: $1,339,000; -1.79%) 2 beds 2.5 baths - ft² - 09/06/13 #20BC $1,735,000 No longer available on StreetEasy 3 beds 3 baths - ft² - 08/27/13 #23A $0 Recorded closing (non-market sale)Non-market sales Non-market sales (sales between related parties, auctions, foreclosures and income restricted sales) are excluded from building statistics. - - baths - ft² - 07/22/13 #DUPLX2122 $1,212,500 Sold (asking: $1,250,000; -3.0%) 2 beds 2.5 baths - ft² - 07/15/13 #DUPLEX-7/8 $1,099,000 Sold (can't find government record) 2 beds 2.5 baths - ft² - 04/10/13 #22C $799,000 Sold (can't find government record) 1 bed 1 bath - ft² View floor plan 04/10/13 #22C $770,000 Sold (asking: $799,000; -3.63%) 2 beds 1 bath - ft² View floor plan 04/09/13 #22D $850,000 Sold (asking: $899,000; -5.45%) 2 beds 2 baths - ft² View floor plan 03/26/13 #17B $830,000 Sold (asking: $875,000; -5.14%) 2 beds 2 baths - ft² View floor plan 03/15/13 #6H $532,000 Sold (asking: $549,000; -3.10%) 1 bed 1 bath 650 ft² - 12/19/12 #17E $399,000 Sold (asking: $399,000; 0%) Studio 1 bath - ft² View floor plan 12/18/12 #12E $385,000 Recorded closing - - baths - ft² - 11/19/12 #25H $465,000 Sold (asking: $499,000; -6.81%) 1 bed 1 bath - ft² View floor plan 09/26/12 #13D $460,000 Sold (asking: $499,000; -7.82%) 1 bed 1 bath - ft² View floor plan 06/04/12 #19FPOM $1,325,000 Sold (can't find government record) 2 beds 2.5 baths - ft² View floor plan 10/12/11 #18A $826,000 Sold (asking: $810,000; 1.98%) 1 bed 1.5 baths 1,000 ft² View floor plan 05/24/11 #22K $1,100,000 Sold (asking: $1,100,000; 0%) 2 beds 2 baths - ft² View floor plan 05/09/11 #22H $590,000 Sold (asking: $599,000; -1.50%) 1 bed 1 bath - ft² View floor plan 02/05/11 #22J $525,000 Sold (asking: $525,000; 0%) Studio 1 bath - ft² - 12/17/10 #6E $372,500 Sold (asking: $410,000; -9.15%) Studio 1 bath - ft² View floor plan 07/08/10 #16G $800,000 Sold (asking: $830,000; -3.61%) 1 bed 1.5 baths - ft² View floor plan 07/06/10 #18K $780,000 Sold (asking: $832,000; -6.25%) 2 beds 2 baths 1,100 ft² View floor plan 06/14/10 #20K $2,100,000 No longer available on StreetEasy 3 beds 3 baths - ft² View floor plan 05/12/10 #22G $0 Recorded closing (non-market sale)Non-market sales Non-market sales (sales between related parties, auctions, foreclosures and income restricted sales) are excluded from building statistics. - - baths - ft² - 04/08/10 #16K $800,000 Sold (asking: $850,000; -5.88%) 2 beds 2 baths - ft² - 12/10/09 #16E $360,000 Sold (asking: $379,000; -5.01%) Studio 1 bath - ft² View floor plan 08/28/09 #VARIES $480,000 No longer available on StreetEasy Studio 1 bath - ft² - 08/16/09 #3J $345,000 Sold (asking: $399,000; -13.53%) Studio 1 bath 600 ft² View floor plan 12/20/08 #8G $802,000 Sold (asking: $829,000; -3.26%) 1 bed 1.5 baths 950 ft² - 09/05/08 #12J $539,672 Recorded closing - - baths - ft² - 08/12/08 #13B $1,050,000 Sold (asking: $1,095,000; -4.11%) 2 beds 2 baths - ft² View floor plan 05/21/08 #12K $1,095,000 No longer available on StreetEasy 2 beds 2 baths - ft² View floor plan 03/02/08 #2E $435,000 Sold (asking: $460,000; -5.43%) 1 bed 1 bath 550 ft² View floor plan 11/06/07 #6J $465,000 Sold (asking: $475,000; -2.11%) Studio 1 bath - ft² - 04/06/07 #5C $540,000 Sold (asking: $559,000; -3.40%) 2 beds 1 bath 800 ft² - 02/09/07 #3K $750,000 Sold (asking: $765,000; -1.96%) 2 beds 2 baths 1,100 ft² - 02/05/07 #26H $490,000 Recorded closing - - baths - ft² - 11/03/06 #9K $835,000 Recorded closing - - baths - ft² - 12/28/05 $1,330,000 Sold (asking: $1,250,000; 6.40%) 1 bed 1.5 baths - ft² - 05/27/05 #HJK $1,715,000 Recorded closing - - baths - ft² - 02/03/05 #8K $642,500 Recorded closing - - baths - ft² - 07/27/04 #8AE $1,250,000 Recorded closing - - baths - ft² - 05/27/04 #16A $625,000 Recorded closing - - baths - ft² - 