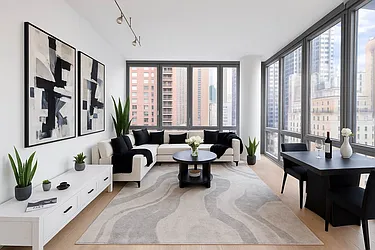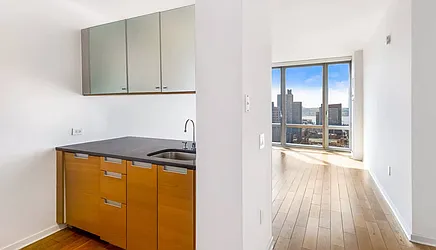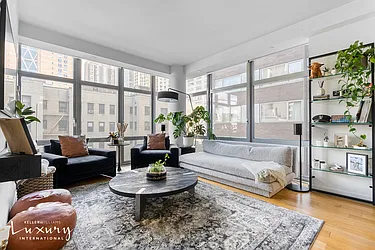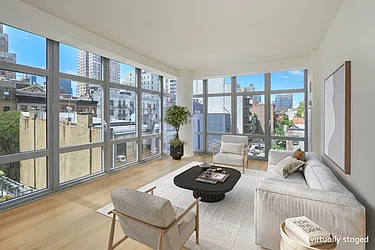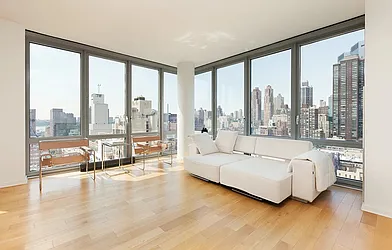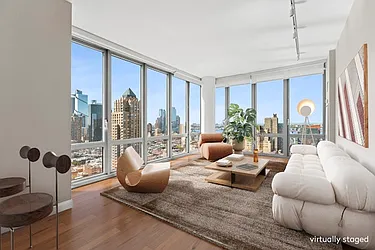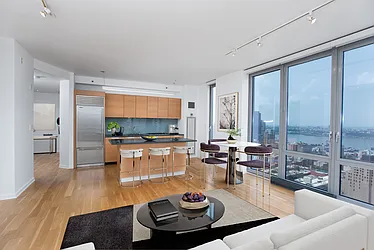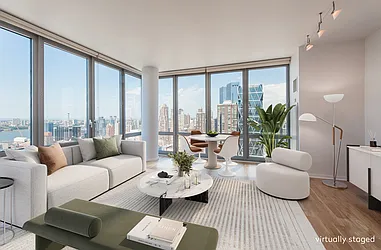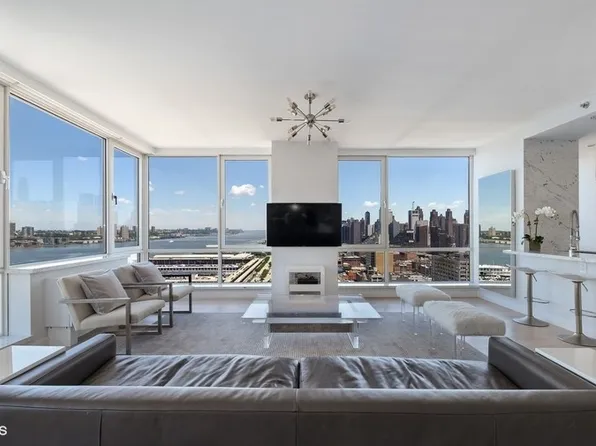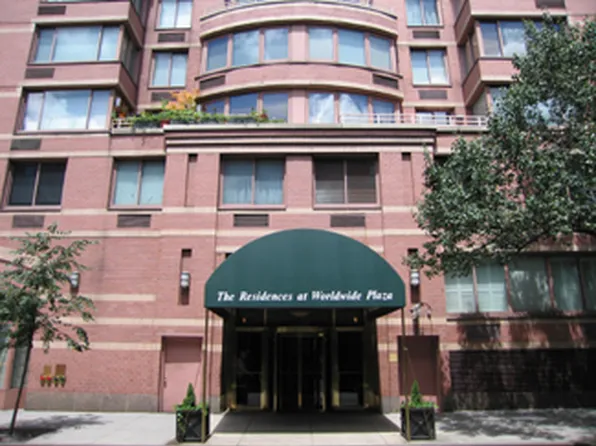8 available units in this building
Rental prices shown are base rent only and don't include any fees. Visit each listing to see a complete cost breakdown.
The Link
310 West 52nd Street, New York, NY 10019
215 units
42 stories
2005 built
Take the next step on a unit in this building.
See a problem with this building?Report it here
About
Located in the lively Hell’s Kitchen, The Link at 310 West 52nd Street is a pet-friendly, full-service luxury condominium enjoying 24-hour doorman and concierge services, live-in resident manager, a 24-hour double height fitness center, and two newly landscaped and furnished terraces. Minutes away from Whole Foods, the shops at Columbus Circle, Central Park, Broadway, Rockefeller Center, Lincoln Center, subway lines (A, C, E, B, D, 1, N, Q, R, W), and the diverse restaurants of 9th Avenue, the location cannot be beat.
Facts
- Development status
- Completed
- Developer
- ELAD Properties
- Architect
- Costas Kondylis & Partners
- Construction
- Tishman Construction
- District
- Community District 104City Council District 3Police Precinct 18
- Documents and permits
- View documents and permits
Available units
2 beds
2.5 baths
1,253 ft²
Listing by Corcoran
2 beds
2.5 baths
1,331 ft²
Listing by Brown Harris Stevens
| Status | Floor plan | ||||||
|---|---|---|---|---|---|---|---|
| 11/15/25 | #14H | $1,595,000 | No longer available on StreetEasy | 2 beds | 2 baths | 976 ft² | |
| 08/30/25 | #17A | $1,249,000 | No longer available on StreetEasy | 1 bed | 1.5 baths | 787 ft² | |
| 07/24/25 | #6A | $1,180,000 | No longer available on StreetEasy | 1 bed | 1.5 baths | 823 ft² | |
| 07/18/25 | #22H | $2,300,000 | No longer available on StreetEasy | 2 beds | 2.5 baths | 1,253 ft² | |
| 07/07/25 | #15A | $1,295,000 | No longer available on StreetEasy | 1 bed | 1.5 baths | 802 ft² | |
| 06/26/25 | #34CC | $1,150,000 | No longer available on StreetEasy | 1 bed | 1.5 baths | 729 ft² | |
| 06/02/25 | #29A | $1,475,000 | No longer available on StreetEasy | 1 bed | 1.5 baths | 787 ft² | |
| 05/19/25 | #40CC | $1,190,000 | Sold (asking: $1,195,000; -0.42%) | 1 bed | 1.5 baths | 740 ft² | |
| 04/21/25 | #11J | $1,350,000 | Sold (can't find government record) | 2 beds | 1.5 baths | 919 ft² | |
| 04/09/25 | #35A | $1,495,000 | No longer available on StreetEasy | 1 bed | 1.5 baths | 787 ft² | |
| 03/20/25 | #40C | $1,275,000 | No longer available on StreetEasy | 1 bed | 1 bath | - ft² | - |
| 01/28/25 | #30A | $1,395,000 | No longer available on StreetEasy | 1 bed | 1.5 baths | 800 ft² | |
| 11/14/24 | #39C | $1,170,000 | Sold (asking: $1,250,000; -6.40%) | 1 bed | 1.5 baths | 729 ft² | |
| 09/28/24 | #10D | $1,075,000 | No longer available on StreetEasy | 1 bed | 1 bath | 635 ft² | |
| 09/20/24 | #35B | $2,850,000 | Sold (can't find government record) | 2 beds | 2.5 baths | 1,331 ft² | |
| 09/12/24 | #12D | $950,000 | Sold (asking: $1,050,000; -9.52%) | 1 bed | 1 bath | 635 ft² | |
| 07/10/24 | #22B | $2,495,000 | Sold (can't find government record) | 2 beds | 2.5 baths | 1,331 ft² | |
| 04/23/24 | #28H | $2,495,000 | No longer available on StreetEasy | 2 beds | 2.5 baths | 1,253 ft² | |
| 02/14/24 | #PHA | $3,795,000 | No longer available on StreetEasy | 3 beds | 3.5 baths | 2,059 ft² | |
| 01/16/24 | #16C | $1,250,000 | No longer available on StreetEasy | 1 bed | 1.5 baths | 738 ft² | |
| 11/09/23 | #31H | $2,575,000 | Sold (can't find government record) | 2 beds | 2.5 baths | 1,253 ft² | |
| 10/31/23 | #18J | $1,225,000 | Sold (asking: $1,350,000; -9.26%) | 1 bed | 1.5 baths | 919 ft² | |
| 08/23/23 | #29J | $1,495,000 | Sold (can't find government record) | 2 beds | 1.5 baths | 919 ft² | |
| 07/31/23 | #33C | $1,150,000 | Sold (asking: $1,225,000; -6.12%) | 1 bed | 1.5 baths | 729 ft² | |
| 07/19/23 | #TH1 | $3,498,000 | Sold (can't find government record) | 4 beds | 4 baths | 2,502 ft² | |
| 07/14/23 | #7D | $1,050,000 | Sold (can't find government record) | 1 bed | 1 bath | 635 ft² | |
| 06/29/23 | #40J | $1,600,000 | Sold (asking: $1,750,000; -8.57%) | 2 beds | 1.5 baths | 919 ft² | |
| 06/17/23 | #36J | $1,700,000 | No longer available on StreetEasy | 2 beds | 1.5 baths | 919 ft² | |
| 05/16/23 | #41J | $1,850,000 | Sold (can't find government record) | 2 beds | 1.5 baths | 919 ft² | |
| 05/11/23 | #20B | $2,230,000 | Sold (asking: $2,375,000; -6.11%) | 2 beds | 2.5 baths | 1,331 ft² | |
| 03/31/23 | #TH2 | $3,749,000 | Sold (can't find government record) | 4 beds | 3 baths | 2,502 ft² | |
| 03/02/23 | #PHC | $3,895,000 | Sold (can't find government record) | 3 beds | 3 baths | 1,842 ft² | |
| 12/20/22 | #29B | $2,825,000 | Sold (can't find government record) | 2 beds | 3 baths | 1,331 ft² | |
| 08/11/22 | #8D | $1,150,000 | Sold (can't find government record) | 1 bed | 1 bath | 636 ft² | |
| 07/13/22 | #35J | $1,695,000 | Sold (can't find government record) | 2 beds | 1+ baths | 919 ft² | |
| 06/27/22 | #29H | $2,950,000 | Sold (can't find government record) | 2 beds | 2.5 baths | 1,311 ft² | |
| 05/17/22 | #41B | $3,795,000 | Sold (can't find government record) | 2 beds | 2.5 baths | 1,331 ft² | |
| 04/27/22 | #21C | $1,270,000 | Sold (can't find government record) | 1 bed | 1.5 baths | 729 ft² | |
| 02/02/22 | #29C | $1,235,000 | Sold (can't find government record) | 1 bed | 1.5 baths | 729 ft² | |
| 01/03/22 | #38B | $2,450,000 | Sold (can't find government record) | 2 beds | 2.5 baths | 1,331 ft² | |
| 12/10/21 | #7H | $1,995,000 | Sold (can't find government record) | 2 beds | 2 baths | 976 ft² | |
| 10/19/21 | #25J | $1,580,000 | Sold (can't find government record) | 2 beds | 1.5 baths | 950 ft² | |
| 10/01/21 | #6H | $999,999 | Sold (can't find government record) | 1 bed | 1.5 baths | 710 ft² | |
| 10/01/21 | #9A | $1,111,000 | Sold (asking: $1,100,000; 1.0%) | 1 bed | 1.5 baths | 802 ft² | |
| 09/01/21 | #30C | $1,250,000 | Sold (can't find government record) | 1 bed | 1.5 baths | 758 ft² | |
| 08/23/21 | #25A | $1,225,000 | Sold (can't find government record) | 1 bed | 1.5 baths | 787 ft² | |
| 08/10/21 | #31J | $1,595,000 | Sold (can't find government record) | 2 beds | 1.5 baths | 919 ft² | |
| 08/09/21 | #23H | $2,250,000 | No longer available on StreetEasy | 2 beds | 2.5 baths | 1,253 ft² | |
| 07/16/21 | #5C | $1,074,000 | No longer available on StreetEasy | 1 bed | 1.5 baths | 738 ft² | - |
| 07/01/21 | #26A | $1,300,000 | Sold (can't find government record) | 1 bed | 1.5 baths | 788 ft² | |
| 06/30/21 | #22A | $1,140,000 | Sold (asking: $1,199,000; -4.92%) | 1 bed | 1.5 baths | 787 ft² | |
| 06/28/21 | #7C | $998,000 | Sold (can't find government record) | 1 bed | 1.5 baths | 742 ft² | |
| 06/21/21 | #27C | $1,175,000 | Sold (can't find government record) | 1 bed | 1.5 baths | 729 ft² | |
| 06/17/21 | #4H | $999,900 | Sold (can't find government record) | 1 bed | 1.5 baths | 710 ft² | |
| 06/15/21 | #5D | $950,000 | Sold (can't find government record) | 1 bed | 1 bath | 638 ft² | - |
| 06/02/21 | #10B | $1,595,000 | Sold (can't find government record) | 2 beds | 2 baths | 976 ft² | |
| 05/22/21 | #14B | $1,565,000 | Sold (asking: $1,699,000; -7.89%) | 2 beds | 2 baths | 976 ft² | |
| 05/20/21 | #21A | $1,150,000 | Sold (can't find government record) | 1 bed | 1.5 baths | 787 ft² | |
| 04/05/21 | #12B | $2,000,000 | Sold (can't find government record) | 2 beds | 2 baths | 976 ft² | |
| 12/30/20 | #25B | $2,300,000 | No longer available on StreetEasy | 2 beds | 2.5 baths | 1,331 ft² | |
| 10/18/20 | #23A | $995,000 | No longer available on StreetEasy | 1 bed | 1.5 baths | 787 ft² | |
| 10/16/20 | #37A | $1,550,000 | Sold (can't find government record) | 1 bed | 1.5 baths | 787 ft² | |
| 10/15/20 | #17C | $1,200,000 | No longer available on StreetEasy | 1 bed | 1.5 baths | 739 ft² | |
| 01/28/19 | #5A | $1,199,000 | Sold (can't find government record) | 1 bed | 1.5 baths | 823 ft² | |
| 12/18/18 | #24A | $1,350,000 | Sold (can't find government record) | 1 bed | 1.5 baths | 787 ft² | |
| 11/14/18 | #14C | $1,150,000 | Sold (asking: $1,175,000; -2.13%) | 1 bed | 1.5 baths | 740 ft² | |
| 11/05/18 | #24H | $2,350,000 | Sold (asking: $2,395,000; -1.88%) | 2 beds | 2.5 baths | 1,253 ft² | |
| 09/20/18 | #10H | $1,555,000 | Sold (asking: $1,595,000; -2.51%) | 2 beds | 2 baths | 989 ft² | |
| 09/13/18 | #28C | $1,320,000 | No longer available on StreetEasy | 1 bed | 1.5 baths | 740 ft² | |
| 09/11/18 | #3J | $995,000 | Sold (can't find government record) | 1 bed | 1 bath | 715 ft² | |
| 08/03/18 | #31C | $1,326,000 | Sold (can't find government record) | 1 bed | 1.5 baths | 729 ft² | |
| 05/17/18 | #34J | $1,925,000 | Sold (can't find government record) | 2 beds | 1+ baths | 919 ft² | |
| 03/15/18 | #17J | $1,495,000 | No longer available on StreetEasy | 2 beds | 1.5 baths | 919 ft² | |
| 01/05/18 | #9D | $999,000 | Sold (asking: $1,085,000; -7.93%) | 1 bed | 1 bath | 636 ft² | |
| 12/21/17 | #4J | $1,465,000 | Sold (can't find government record) | 2 beds | 1.5 baths | 909 ft² | |
| 12/14/17 | #40B | $2,995,000 | Sold (can't find government record) | 2 beds | 2.5 baths | 1,331 ft² | |
| 10/02/17 | #16B | $1,765,000 | Sold (can't find government record) | 2 beds | 2 baths | 976 ft² | |
| 06/26/17 | #22C | $1,318,888 | No longer available on StreetEasy | 1 bed | 1.5 baths | 729 ft² | |
| 06/26/17 | #17B | $2,325,000 | No longer available on StreetEasy | 2 beds | 2.5 baths | 1,331 ft² | |
| 06/10/17 | #35C | $1,300,000 | Sold (can't find government record) | 1 bed | 1.5 baths | 729 ft² | |
| 05/30/17 | #4D | $1,600,000 | Sold (asking: $1,699,000; -5.83%) | 2 beds | 2 baths | 987 ft² | |
| 05/01/17 | #22B/C | $3,799,000 | No longer available on StreetEasy | 4 beds | 3.5 baths | 2,060 ft² | |
| 04/12/17 | #3D | $1,725,000 | Sold (can't find government record) | 2 beds | 2 baths | 987 ft² | |
| 04/12/17 | #32J | $1,995,000 | Sold (can't find government record) | 2 beds | 1.5 baths | 919 ft² | |
| 02/28/17 | #3JJ | $995,000 | No longer available on StreetEasy | 1 bed | 1 bath | 715 ft² | |
| 09/12/16 | #3E | $949,000 | Sold (can't find government record) | Studio | 1 bath | 526 ft² | |
| 08/22/16 | #38H | $2,999,000 | No longer available on StreetEasy | 2 beds | 2.5 baths | 1,253 ft² | |
| 08/11/16 | #18A | $1,375,000 | Sold (can't find government record) | 1 bed | 1.5 baths | 787 ft² | |
| 08/07/16 | #19H | $2,550,000 | No longer available on StreetEasy | 2 beds | 2.5 baths | 1,253 ft² | |
| 06/10/16 | #25C | $1,420,000 | Sold (can't find government record) | 1 bed | 1.5 baths | - ft² | |
| 04/13/16 | #16D | $1,200,000 | Sold (can't find government record) | 1 bed | 1 bath | 635 ft² | - |
| 04/01/16 | #37B | $2,980,000 | Sold (asking: $2,999,000; -0.63%) | 2 beds | 2.5 baths | 1,331 ft² | |
| 01/28/16 | #PHD | $4,995,000 | No longer available on StreetEasy | 2 beds | 2.5 baths | 2,035 ft² | |
| 01/24/16 | #9B | $1,700,000 | Sold (can't find government record) | 2 beds | 2 baths | 976 ft² | - |
| 12/11/15 | #PHB | $4,750,000 | Sold (can't find government record) | 2 beds | 2.5 baths | 1,898 ft² | |
| 10/12/15 | #21B | $2,895,000 | Sold (can't find government record) | 2 beds | 2.5 baths | 1,331 ft² | |
| 10/03/15 | #15H | $1,680,000 | Sold (asking: $1,750,000; -4.0%) | 1 bed | 2 baths | 976 ft² | - |
| 09/19/15 | #4G | $1,095,000 | Sold (can't find government record) | 1 bed | 1 bath | 700 ft² | |
| 07/27/15 | #15H-2-BED | $1,750,000 | No longer available on StreetEasy | 2 beds | 2 baths | 976 ft² | |
| 07/22/15 | #39A | $1,675,000 | No longer available on StreetEasy | 1 bed | 1.5 baths | 787 ft² | |
| 07/17/15 | #16H | $1,775,000 | Sold (asking: $1,800,000; -1.39%) | 1 bed | 2 baths | 976 ft² | - |
| 07/02/15 | #19B | $2,799,999 | Sold (can't find government record) | 2 beds | 2.5 baths | 1,331 ft² | |
| 06/11/15 | #20J | $1,750,000 | Sold (can't find government record) | 2 beds | 1.5 baths | 919 ft² | - |
| 04/22/15 | #11C | $1,380,000 | Sold (asking: $1,395,000; -1.08%) | 1 bed | 1.5 baths | 738 ft² | |
| 04/09/15 | #11B | $1,745,000 | Sold (asking: $1,735,000; 0.58%) | 2 beds | 2 baths | 976 ft² | |
| 03/09/15 | #10J | $1,495,000 | Sold (can't find government record) | 2 beds | 1.5 baths | 919 ft² | |
| 02/02/15 | #33B | $2,950,000 | No longer available on StreetEasy | 2 beds | 2.5 baths | 1,331 ft² | |
| 01/29/15 | #28A | $1,400,000 | Sold (can't find government record) | 1 bed | 1.5 baths | 787 ft² | |
| 01/20/15 | #34 | $1,465,000 | Sold (can't find government record) | 1 bed | 1.5 baths | 729 ft² | - |
| 01/10/15 | #15B | $1,775,000 | Sold (asking: $1,810,000; -1.93%) | 2 beds | 2 baths | 976 ft² | |
| 12/01/14 | #23C | $1,375,000 | Sold (can't find government record) | 1 bed | 1.5 baths | 729 ft² | - |
| 10/13/14 | #37C | $1,430,000 | Sold (can't find government record) | 1 bed | 1.5 baths | 729 ft² | |
| 10/07/14 | #3H | $1,038,000 | Sold (can't find government record) | 1 bed | 1.5 baths | 710 ft² | |
| 09/04/14 | #32H | $2,900,000 | Sold (asking: $2,999,000; -3.30%) | 2 beds | 2.5 baths | 1,253 ft² | |
| 07/28/14 | #6D | $1,049,000 | No longer available on StreetEasy | 1 bed | 1 bath | - ft² | |
| 05/07/14 | #36C | $1,365,000 | Sold (asking: $1,365,000; 0%) | 1 bed | 1.5 baths | 729 ft² | |
| 03/06/14 | #24C | $1,227,500 | Sold (asking: $1,250,000; -1.80%) | 1 bed | 1.5 baths | 729 ft² | |
| 01/25/14 | #27J | $1,625,000 | Sold (asking: $1,645,000; -1.22%) | 2 beds | 1.5 baths | 919 ft² | |
| 12/19/13 | #19C | $1,220,000 | Sold (asking: $1,250,000; -2.40%) | 1 bed | 1.5 baths | 712 ft² | |
| 12/11/13 | #9C | $1,168,000 | Sold (asking: $1,250,000; -6.56%) | 1 bed | 1.5 baths | 738 ft² | |
| 11/11/13 | #12C | $985,000 | Sold (asking: $995,000; -1.01%) | 1 bed | 1.5 baths | 740 ft² | |
| 10/28/13 | #11D | $998,000 | Sold (asking: $1,005,000; -0.70%) | 1 bed | 1 bath | 635 ft² | |
| 10/08/13 | #6G | $2,275,000 | Sold (asking: $2,398,000; -5.13%) | 2 beds | 2 baths | 1,246 ft² | |
| 10/04/13 | #15C | $1,170,000 | Sold (asking: $1,180,000; -0.85%) | 1 bed | 1.5 baths | 738 ft² | |
| 09/13/13 | #36A | $1,425,000 | Sold (asking: $1,460,000; -2.40%) | 1 bed | 1.5 baths | 787 ft² | |
| 09/12/13 | #38A | $1,425,000 | Sold (asking: $1,425,000; 0%) | 1 bed | 1.5 baths | 787 ft² | |
| 08/23/13 | #38J | $1,665,000 | Sold (asking: $1,680,000; -0.89%) | 2 beds | 1.5 baths | 970 ft² | |
| 08/11/13 | #14D | $889,000 | No longer available on StreetEasy | 1 bed | 1 bath | 635 ft² | |
| 08/07/13 | #6E | $2,112,500 | Sold (asking: $2,222,000; -4.93%) | 2 beds | 2 baths | - ft² | |
| 08/03/13 | #37J | $1,900,000 | Sold (asking: $1,985,000; -4.28%) | 2 beds | 1.5 baths | - ft² | |
| 07/30/13 | #3F | $1,506,000 | Sold (asking: $1,485,000; 1.41%) | 2 beds | 2 baths | 1,088 ft² | |
| 05/02/13 | #6C | $970,000 | Sold (asking: $979,000; -0.92%) | 1 bed | 1 bath | 738 ft² | |
| 02/09/13 | #33A | $1,125,000 | No longer available on StreetEasy | 1 bed | 1.5 baths | 787 ft² | |
| 12/19/12 | #PH6E | $2,350,000 | No longer available on StreetEasy | 2 beds | 2 baths | 1,228 ft² | |
| 07/31/12 | #26J | $1,335,000 | Sold (asking: $1,335,000; 0%) | 2 beds | 1.5 baths | 919 ft² | |
| 07/09/12 | #39H | $2,380,000 | Sold (asking: $2,495,000; -4.61%) | 2 beds | 2.5 baths | 1,253 ft² | |
| 06/13/12 | #6J | $1,175,000 | No longer available on StreetEasy | 2 beds | 1.5 baths | 924 ft² | |
| 06/05/12 | #27H | $2,050,000 | Sold (asking: $2,250,000; -8.89%) | 2 beds | 2.5 baths | 1,253 ft² | |
| 04/01/12 | #28J | $1,268,000 | Sold (asking: $1,300,000; -2.46%) | 1 bed | 0.5 bath | 919 ft² | |
| 02/11/12 | #21H | $1,925,000 | Sold (asking: $1,925,000; 0%) | 2 beds | 2.5 baths | 1,253 ft² | |
| 01/26/12 | #20A | $1,030,000 | Sold (asking: $1,050,000; -1.90%) | 1 bed | 1.5 baths | 787 ft² | |
| 12/07/11 | #18C | $910,000 | Sold (asking: $925,000; -1.62%) | 1 bed | 1.5 baths | 712 ft² | |
| 11/03/11 | #20H | $1,662,500 | Sold (asking: $1,750,000; -5.0%) | 2 beds | 2.5 baths | 1,253 ft² | |
| 10/08/11 | #9J | $1,100,000 | Sold (asking: $1,150,000; -4.35%) | 2 beds | 1.5 baths | 919 ft² | |
| 09/06/11 | #22HJ | $3,150,000 | No longer available on StreetEasy | 5 beds | 3.5 baths | 2,172 ft² | - |
| 08/08/11 | #7J | $1,070,000 | No longer available on StreetEasy | 1 bed | 1.5 baths | 919 ft² | |
| 07/20/11 | #22J | $1,100,000 | Sold (asking: $1,150,000; -4.35%) | 2 beds | 1.5 baths | 919 ft² | |
| 01/08/11 | #31B | $1,750,000 | Sold (asking: $1,935,000; -9.56%) | 2 beds | 2.5 baths | 1,331 ft² | - |
| 12/22/10 | #12A | $895,000 | Sold (asking: $899,000; -0.44%) | 1 bed | 1 bath | 802 ft² | |
| 12/09/10 | #30H | $1,845,000 | Sold (asking: $1,925,000; -4.16%) | 2 beds | 2.5 baths | 1,253 ft² | |
| 10/20/10 | #16J | $1,160,041 | Sold (asking: $1,275,000; -9.02%) | 1 bed | 1.5 baths | 919 ft² | |
| 09/21/10 | #9H | $1,250,000 | No longer available on StreetEasy | 2 beds | 2 baths | 976 ft² | - |
| 09/11/10 | #12H | $1,150,000 | Sold (asking: $1,250,000; -8.0%) | 2 beds | 2 baths | 976 ft² | |
| 05/20/10 | #10C | $1,100,000 | No longer available on StreetEasy | 1 bed | 1.5 baths | 729 ft² | - |
| 04/18/10 | #3G | $745,000 | Sold (asking: $799,000; -6.76%) | 1 bed | 1 bath | 700 ft² | |
| 01/04/10 | $1,699,000 | No longer available on StreetEasy | 2 beds | 2.5 baths | - ft² | ||
| 08/28/09 | #17H | $915,000 | Sold (asking: $1,690,000; -45.86%) | 2 beds | 2.5 baths | 1,253 ft² | |
| 08/22/09 | #38C | $950,000 | Sold (asking: $1,059,000; -10.29%) | 1 bed | 1.5 baths | 729 ft² | |
| 08/19/09 | #32B | $1,900,000 | Sold (asking: $2,150,000; -11.63%) | 2 beds | 2.5 baths | 1,331 ft² | |
| 05/26/09 | #6B | $1,525,000 | No longer available on StreetEasy | 2 beds | 2 baths | 976 ft² | |
| 08/12/08 | #11A | $999,000 | Sold (can't find government record) | 1 bed | 1 bath | 802 ft² | |
| 04/12/08 | #35H | $1,999,000 | Sold (asking: $2,100,000; -4.81%) | 2 beds | 2.5 baths | 1,253 ft² | |
| 01/17/08 | #25H | $1,825,000 | Sold (asking: $1,865,000; -2.14%) | 2 beds | 2.5 baths | 1,253 ft² | - |
| 09/27/07 | #30B | $1,629,200 | Recorded closing | - | - baths | 1,331 ft² | - |
| 09/21/07 | #33H | $1,995,000 | Sold (asking: $2,095,000; -4.77%) | 2 beds | 2.5 baths | 1,253 ft² | |
| 08/09/07 | #4F | $967,337 | Recorded closing | 2 beds | 1.5 baths | 1,088 ft² | - |
| 06/19/07 | #11H | $1,173,533 | Sold (asking: $1,200,000; -2.21%) | 1 bed | 2 baths | 976 ft² | - |
| 05/17/07 | #30J | $1,140,440 | Recorded closing | 2 beds | 1.5 baths | 967 ft² | - |
| 05/17/07 | #8B | $1,262,500 | Sold (asking: $1,320,000; -4.36%) | 2 beds | 2 baths | 976 ft² | - |
| 03/08/07 | #16A | $911,632 | Recorded closing | - | - baths | 787 ft² | - |
| 03/05/07 | #14A | $758,596 | Recorded closing | 1 bed | 1.5 baths | 806 ft² | - |
| 01/31/07 | #10A | $763,687 | Recorded closing | - | - baths | 802 ft² | - |
| 01/26/07 | #8A | $733,140 | Recorded closing | 1 bed | 1.5 baths | 980 ft² | - |
| 01/18/07 | #4A | $865,512 | Recorded closing | 1 bed | 1.5 baths | 823 ft² | - |
| Floor plan | ||||||
|---|---|---|---|---|---|---|
| 02/20/26 | #8D | $5,100 | 1 bed | 1 bath | 636 ft² | |
| 02/11/26 | #17J | $6,950 | 2 beds | 1.5 baths | 919 ft² | |
| 01/13/26 | #3D | $7,000 | 2 beds | 2 baths | - ft² | |
| 01/03/26 | #14B | $8,500 | 2 beds | 2 baths | 976 ft² | |
| 11/14/25 | #28C | $5,600 | 1 bed | 1.5 baths | 740 ft² | - |
| 10/22/25 | #15D | $4,999 | 1 bed | 1 bath | - ft² | - |
| 09/08/25 | #PHA | $15,800 | 3 beds | 3.5 baths | 2,059 ft² | - |
| 07/31/25 | #20A | $5,350 | 1 bed | 1.5 baths | - ft² | |
| 07/21/25 | #5G | $5,000 | 1 bed | 1 bath | 700 ft² | |
| 07/21/25 | #6A | $5,000 | 1 bed | 1.5 baths | 802 ft² | |
| 07/14/25 | #8C | $4,600 | 1 bed | 1.5 baths | - ft² | |
| 07/13/25 | #15G | $4,750 | 1 bed | 1 bath | - ft² | - |
| 07/08/25 | #26C | $5,500 | 1 bed | 1.5 baths | - ft² | |
| 06/26/25 | #15A | $5,500 | 1 bed | 1.5 baths | 802 ft² | |
| 06/24/25 | #4E | $3,950 | Studio | 1 bath | 512 ft² | |
| 06/24/25 | #15C | $5,200 | 1 bed | 1 bath | 740 ft² | |
| 06/10/25 | #22H | $8,500 | 2 beds | 2 baths | 1,253 ft² | |
| 06/05/25 | #4A | $5,400 | 1 bed | 1.5 baths | 823 ft² | |
| 06/02/25 | #17C | $5,400 | 1 bed | 1 bath | 739 ft² | |
| 05/27/25 | #27H | $8,000 | 2 beds | 2.5 baths | 1,253 ft² | |
| 05/23/25 | #16J | $6,800 | 2 beds | 1.5 baths | 919 ft² | |
| 04/15/25 | #7B | $7,200 | 2 beds | 2 baths | 976 ft² | |
| 04/14/25 | #11H | $6,250 | 1 bed | 2 baths | 976 ft² | |
| 04/10/25 | #9C | $4,800 | 1 bed | 1.5 baths | 738 ft² | |
| 04/04/25 | #16B | $6,800 | 2 beds | 2 baths | 976 ft² | |
| 04/01/25 | #4G | $4,800 | 1 bed | 1 bath | 700 ft² | |
| 03/28/25 | #28J | $6,600 | 2 beds | 1.5 baths | 919 ft² | |
| 03/19/25 | #14A | $5,250 | 1 bed | 1.5 baths | - ft² | |
| 03/19/25 | #20H | $7,800 | 2 beds | 2.5 baths | 1,253 ft² | |
| 03/09/25 | #6J | $5,500 | 1 bed | 1.5 baths | 924 ft² | |
| 03/03/25 | #4J | $6,000 | 1 bed | 1.5 baths | 901 ft² | |
| 01/18/25 | #6B | $6,495 | 2 beds | 2 baths | 976 ft² | |
| 01/15/25 | #41CH | $12,500 | 3 beds | 2+ baths | 1,982 ft² | |
| 12/29/24 | #26B | $8,500 | 2 beds | 2.5 baths | 1,331 ft² | |
| 11/26/24 | #5A | $4,895 | 1 bed | 1.5 baths | 823 ft² | - |
| 11/25/24 | #12D | $4,650 | 1 bed | 1 bath | 635 ft² | |
| 11/06/24 | #30A | $5,350 | 1 bed | 1.5 baths | 800 ft² | |
| 10/27/24 | #36J | $6,500 | 2 beds | 1.5 baths | 919 ft² | |
| 10/24/24 | #38A | $5,600 | 1 bed | 1.5 baths | 787 ft² | |
| 10/08/24 | #10D | $4,500 | 1 bed | 1 bath | 635 ft² | |
| 10/07/24 | #6D | $4,300 | 1 bed | 1 bath | - ft² | |
| 08/30/24 | #33A | $5,600 | 1 bed | 1.5 baths | 789 ft² | |
| 08/30/24 | #23J | $6,250 | 2 beds | 1.5 baths | 919 ft² | |
| 08/08/24 | #32H | $8,200 | 2 beds | 2.5 baths | 1,253 ft² | |
| 07/31/24 | #3E | $4,000 | Studio | 1 bath | 526 ft² | |
| 06/17/24 | #30J | $6,500 | 2 beds | 1.5 baths | 967 ft² | |
| 05/29/24 | #34C | $4,995 | 1 bed | 1.5 baths | - ft² | - |
| 04/30/24 | #16D | $5,250 | 1 bed | 1 bath | 635 ft² | |
| 04/13/24 | #18A | $5,500 | 1 bed | 1.5 baths | 787 ft² | - |
| 04/11/24 | #27A | $5,450 | 1 bed | 1.5 baths | 789 ft² | |
| 04/04/24 | #29H | $9,000 | 2 beds | 2.5 baths | - ft² | |
| 03/27/24 | #33B | $8,500 | 2 beds | 1.5 baths | 1,331 ft² | - |
| 02/15/24 | #19C | $4,900 | 1 bed | 1.5 baths | - ft² | |
| 01/26/24 | #14AA | $4,800 | 1 bed | 1.5 baths | - ft² | |
| 01/17/24 | #37J | $6,000 | 2 beds | 1.5 baths | 919 ft² | |
| 11/15/23 | #11B | $6,500 | 2 beds | 2 baths | 976 ft² | |
| 11/12/23 | #20C | $4,850 | 1 bed | 1.5 baths | 729 ft² | |
| 10/13/23 | #24C | $4,900 | 1 bed | 1.5 baths | 729 ft² | |
| 09/27/23 | #39C | $4,950 | 1 bed | 1.5 baths | 729 ft² | |
| 09/08/23 | #16C | $5,000 | 1 bed | 1.5 baths | 738 ft² | |
| 07/27/23 | #40H | $8,200 | 2 beds | 2.5 baths | 1,253 ft² | |
| 07/25/23 | #18H | $7,800 | 2 beds | 2.5 baths | 1,253 ft² | |
| 07/15/23 | #36C | $4,900 | 1 bed | 1.5 baths | 800 ft² | |
| 07/11/23 | #40J | $6,850 | 2 beds | 1.5 baths | 919 ft² | |
| 06/15/23 | #15B | $6,200 | 2 beds | 2 baths | 975 ft² | |
| 05/30/23 | #9J | $5,900 | 2 beds | 1.5 baths | 919 ft² | |
| 05/22/23 | #5J | $5,000 | 1 bed | 1.5 baths | 909 ft² | |
| 05/19/23 | #3J | $4,250 | 1 bed | 1 bath | 715 ft² | |
| 03/21/23 | #25A | $5,500 | 1 bed | 1.5 baths | 787 ft² | |
| 03/03/23 | #41H | $11,500 | 3 beds | 2+ baths | 1,982 ft² | |
| 01/25/23 | #23B | $7,500 | 2 beds | 2.5 baths | 1,351 ft² | |
| 12/02/22 | #23H | $7,900 | 2 beds | 2.5 baths | 1,253 ft² | |
| 06/22/22 | #17B | $8,000 | 2 beds | 2.5 baths | 1,331 ft² | |
| 05/23/22 | #40C | $4,750 | 1 bed | 1+ baths | - ft² | - |
| 03/09/22 | #35A | $4,750 | 1 bed | 1.5 baths | 789 ft² | |
| 02/20/22 | #32A | $4,700 | 1 bed | 1.5 baths | 800 ft² | |
| 02/12/22 | #9D | $3,900 | 1 bed | 1 bath | 635 ft² | |
| 01/31/22 | #7H | $6,400 | 2 beds | 2 baths | 976 ft² | |
| 11/18/21 | #TH2 | $16,000 | 3 beds | 3 baths | 2,800 ft² | |
| 07/22/21 | #5C | $3,895 | 1 bed | 1.5 baths | 738 ft² | - |
| 07/15/21 | #29C | $4,200 | 1 bed | 1.5 baths | 729 ft² | |
| 06/30/21 | #10H | $5,500 | 2 beds | 2 baths | 976 ft² | |
| 06/07/21 | #7A | $3,195 | 1 bed | 1.5 baths | 800 ft² | |
| 05/02/21 | #11D | $3,495 | 1 bed | 1 bath | 635 ft² | |
| 04/30/21 | #31A | $4,300 | 1 bed | 1.5 baths | 787 ft² | |
| 04/02/21 | #6H | $3,850 | 1 bed | 1.5 baths | 710 ft² | |
| 03/13/21 | #14J | $4,495 | 2 beds | 1.5 baths | 919 ft² | |
| 03/11/21 | #23A | $3,508 | 1 bed | 1.5 baths | 787 ft² | |
| 03/09/21 | #7J | $4,150 | 2 beds | 1.5 baths | 909 ft² | |
| 02/17/21 | #17A | $3,495 | 1 bed | 1.5 baths | 787 ft² | |
| 12/23/20 | #22A | $4,400 | 1 bed | 1.5 baths | 787 ft² | |
| 12/21/20 | #8J | $4,150 | 2 beds | 1.5 baths | 919 ft² | |
| 11/30/20 | #35H | $6,500 | 2 beds | 2.5 baths | 1,253 ft² | |
| 11/13/20 | #10DD | $3,000 | 1 bed | 1 bath | - ft² | - |
| 11/13/20 | #27J | $5,200 | 2 beds | 1.5 baths | 919 ft² | |
| 09/30/20 | #35C | $3,800 | 1 bed | 1.5 baths | 729 ft² | |
| 09/24/20 | #37C | $3,483 | 1 bed | 1.5 baths | 729 ft² | |
| 08/17/20 | #31J | $4,500 | 2 beds | 2 baths | 919 ft² | |
| 08/16/20 | #8A | $3,980 | 1 bed | 1.5 baths | 830 ft² | |
| 08/04/20 | #25B | $8,500 | 2 beds | 2.5 baths | 1,331 ft² | |
| 07/30/20 | #38J | $4,800 | 2 beds | 1.5 baths | 919 ft² | - |
| 07/24/20 | #16H | $5,400 | 2 beds | 2 baths | 978 ft² | |
| 07/13/20 | #21C | $4,100 | 1 bed | 1.5 baths | 729 ft² | |
| 04/14/20 | #20B | $7,000 | 3 beds | 2.5 baths | 1,331 ft² | |
| 01/30/20 | #MAIS2 | $16,000 | 3 beds | 3 baths | - ft² | |
| 07/25/19 | #29A | $4,600 | 1 bed | 1.5 baths | 789 ft² | |
| 06/04/19 | #18C | $4,200 | 1 bed | 1.5 baths | 729 ft² | |
| 11/15/18 | #22C | $3,646 | 1 bed | 1.5 baths | 729 ft² | |
| 11/07/18 | #38B | $7,328 | 2 beds | 2.5 baths | 1,331 ft² | |
| 09/25/18 | #20J | $5,500 | 2 beds | 1.5 baths | - ft² | |
| 07/19/18 | #28A | $4,100 | 1 bed | 1.5 baths | 787 ft² | - |
| 05/21/18 | #41J | $5,995 | 2 beds | 1.5 baths | 919 ft² | |
| 04/18/18 | #24H | $7,000 | 2 beds | 2.5 baths | 1,253 ft² | - |
| 03/08/18 | #31C | $4,100 | 1 bed | 1.5 baths | 729 ft² | - |
| 01/05/18 | #10B | $5,450 | 2 beds | 2 baths | - ft² | |
| 12/14/17 | #7C | $3,700 | 1 bed | 1.5 baths | 729 ft² | |
| 12/11/17 | #3H | $3,695 | 1 bed | 1.5 baths | 710 ft² | - |
| 09/27/17 | #5D | $3,750 | 1 bed | 1 bath | 640 ft² | - |
| 08/03/17 | #26J | $5,500 | 1 bed | 1.5 baths | 919 ft² | |
| 07/31/17 | #4H | $4,000 | 1 bed | 1.5 baths | 710 ft² | |
| 07/25/17 | #3JJ | $3,495 | 1 bed | 1 bath | 715 ft² | |
| 06/19/17 | #19B | $6,850 | 2 beds | 2.5 baths | 1,331 ft² | |
| 02/14/17 | #5B | $5,750 | 2 beds | 2 baths | 976 ft² | |
| 01/12/17 | #11C | $3,895 | 1 bed | 1.5 baths | 787 ft² | - |
| 12/16/16 | #24A | $4,350 | 1 bed | 1.5 baths | 789 ft² | |
| 08/04/16 | #40A | $4,850 | 1 bed | 1.5 baths | 789 ft² | |
| 07/01/16 | #3G | $3,700 | 1 bed | 1 bath | 700 ft² | |
| 04/12/16 | #3I | $3,195 | 1 bed | 1 bath | - ft² | |
| 03/22/16 | #41A | $4,600 | 1 bed | 1.5 baths | - ft² | |
| 11/15/15 | #22 | $4,200 | 1 bed | 1.5 baths | 850 ft² | - |
| 10/18/15 | #19H | $7,895 | 2 beds | 2.5 baths | 1,250 ft² | - |
| 07/31/15 | #15H | $5,500 | 2 beds | 2 baths | 976 ft² | |
| 07/23/15 | #40B | $7,999 | 2 beds | 2.5 baths | 1,331 ft² | |
| 05/03/15 | #23C | $4,100 | 1 bed | 1.5 baths | 729 ft² | |
| 03/28/15 | #25C | $4,200 | 1 bed | 1.5 baths | 729 ft² | |
| 03/04/15 | #12C | $4,000 | 1 bed | 1.5 baths | 740 ft² | |
| 12/15/14 | #10J | $4,700 | 2 beds | 1.5 baths | - ft² | |
| 12/04/14 | #27H1 | $8,000 | 2 beds | 2.5 baths | 1,253 ft² | |
| 06/07/14 | #36JFURN | $5,500 | 1 bed | 1.5 baths | 919 ft² | |
| 05/21/14 | #19HH | $7,495 | 2 beds | 2.5 baths | 1,300 ft² | - |
| 04/28/14 | #32C | $4,000 | 1 bed | 1.5 baths | 730 ft² | |
| 04/14/14 | #41B | $8,800 | 2 beds | 2.5 baths | - ft² | - |
| 03/03/14 | #24J | $5,200 | 2 beds | 1.5 baths | 919 ft² | |
| 01/14/14 | #21A | $3,995 | 1 bed | 1.5 baths | 787 ft² | |
| 11/02/13 | #14D | $3,800 | 1 bed | 1 bath | 635 ft² | |
| 10/08/13 | #15A-LNS | $5,000 | 1 bed | 1.5 baths | - ft² | - |
| 09/26/13 | #5H | $3,800 | 1 bed | 1.5 baths | 710 ft² | |
| 07/11/13 | #8H | $4,800 | 2 beds | 2 baths | 995 ft² | - |
| 03/10/13 | #38H | $7,500 | 2 beds | 2.5 baths | 1,255 ft² | |
| 02/08/13 | #6G | $10,000 | 2 beds | 2 baths | 1,253 ft² | |
| 12/03/12 | #6C | $3,950 | 1 bed | 1.5 baths | 738 ft² | |
| 11/09/12 | #36H | $8,000 | 2 beds | 2.5 baths | 1,255 ft² | |
| 09/28/12 | #30C | $4,500 | 1 bed | 1.5 baths | 729 ft² | |
| 08/04/12 | #9H | $4,700 | 2 beds | 2 baths | - ft² | - |
| 07/23/12 | #99CK | $6,000 | 2 beds | 2 baths | - ft² | - |
| 07/16/12 | #18D | $3,700 | 2 beds | 1 bath | - ft² | - |
| 05/08/12 | #36A | $4,900 | 1 bed | 1.5 baths | 787 ft² | |
| 05/08/12 | #14H | $4,950 | 2 beds | 2 baths | 976 ft² | |
| 03/22/12 | #21H | $7,700 | 2 beds | 2.5 baths | 1,250 ft² | |
| 03/06/12 | #31H | $7,500 | 2 beds | 2.5 baths | 1,255 ft² | |
| 12/20/11 | #39A | $4,700 | 1 bed | 1.5 baths | 787 ft² | |
| 08/16/11 | #J | $4,250 | 1 bed | 1.5 baths | 919 ft² | - |
| 01/19/11 | #21B | $6,995 | 2 beds | 2.5 baths | 1,331 ft² | |
| 12/03/10 | #23 | $3,750 | 1 bed | 1.5 baths | 800 ft² | |
| 10/12/10 | #32E | $12,000 | 2 beds | 2.5 baths | 1,253 ft² | |
| 08/16/10 | #30H | $6,850 | 2 beds | 2.5 baths | 1,255 ft² | |
| 08/12/10 | #12A | $3,800 | 1 bed | 1.5 baths | 802 ft² | |
| 08/09/10 | #3900 | $3,900 | Studio | 0 baths | - ft² | |
| 05/28/10 | #33H | $7,000 | 2 beds | 2.5 baths | 1,253 ft² | |
| 03/25/10 | #10C | $3,500 | 1 bed | 1.5 baths | 729 ft² | - |
| 11/04/09 | $6,800 | 2 beds | 2 baths | - ft² | - | |
| 10/09/09 | #12H | $4,500 | 2 beds | 2 baths | 976 ft² | |
| 08/05/09 | #4D | $4,250 | 2 beds | 2 baths | 987 ft² | |
| 07/30/09 | #38C | $4,600 | 1 bed | 1.5 baths | 729 ft² | - |
| 03/07/09 | #5E | $2,700 | Studio | 1 bath | 512 ft² | - |
| 02/02/09 | #29B | $10,500 | 2 beds | 3 baths | 1,331 ft² | - |
| 12/21/08 | #28B | $5,900 | 3 beds | 2.5 baths | 1,331 ft² | - |
| 09/09/08 | #4F | $7,400 | 2 beds | 1.5 baths | 1,088 ft² | |
| 08/11/08 | #41C | $4,500 | 1 bed | 1.5 baths | - ft² | |
| 03/07/08 | #11A | $3,900 | Studio | 1.5 baths | 802 ft² | |
| 11/05/07 | #28H | $9,000 | 2 beds | 2.5 baths | 1,253 ft² | |
| 11/03/07 | #34J | $5,400 | 2 beds | 1.5 baths | 919 ft² | - |
| 11/02/07 | #25H | $9,000 | 2 beds | 2.5 baths | 1,253 ft² |
Policies
Pets allowed
Cats and dogs allowed
Amenities
Services and facilities
Bike room
Concierge
Doorman
Full-time
Elevator
Live-in super
Storage space
Wellness and recreation
Gym
Shared outdoor space
Deck
Garden
Unit features
Not all features are available in every unit.
Central air
Dishwasher
Furnished
Hardwood floors
Private outdoor space
Balcony, Garden, Roof deck, Terrace
View
City, Garden, Park, Skyline, Water
Washer/dryer
Explore Hell's Kitchen
Transit
| Location | Distance |
|---|---|
CEat 50th St | under 500 feet |
1at 50th St | 0.17 miles |
BDEat 7th Av | 0.18 miles |
NRWat 49th St | 0.23 miles |
ABCD1at 59th St–Columbus Circle | 0.24 miles |
Similar buildings nearby
Rental prices shown are base rent only and don't include any fees. Visit each listing to see a complete cost breakdown.
Condo building
Built in 2007
For sale
Studio – 2 beds
$699,900 – $2,300,000
For rent
1 bed – 2 beds
$5,200 – $8,600 base rent
Condo building
Built in 2007
For sale
1 bed – 4+ beds
$800,000 – $10,000,000
For rent
1 bed – 4+ beds
$4,200 – $50,000 base rent
Condo building
Built in 1989
For sale
Studio – 2 beds
$500,000 – $1,490,000
For rent
Studio
$3,290 base rent
