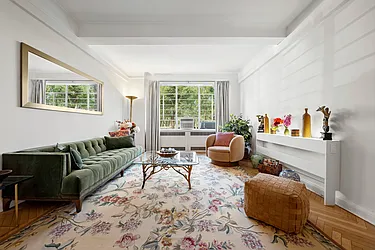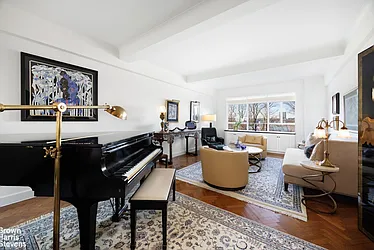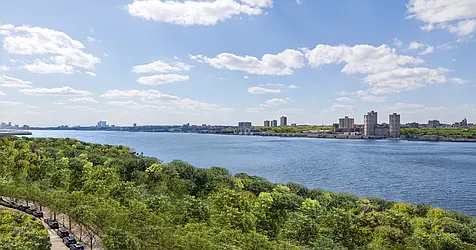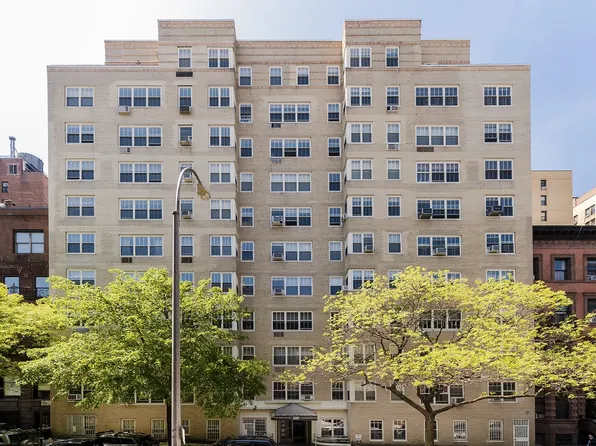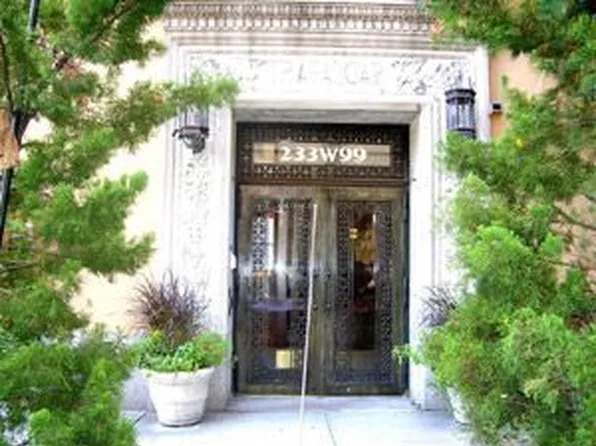02/18/26 #19HO $8,295,000 No longer available on StreetEasy 3 beds 2.5 baths - ft² View floor plan 02/13/26 #6M $995,000 Sold (can't find government record) 1 bed 1 bath - ft² View floor plan 02/12/26 #10N $1,925,000 Sold (asking: $1,999,000; -3.70%) 2 beds 2 baths - ft² View floor plan 02/11/26 #12E $530,000 Sold (asking: $500,000; 6.0%) Studio 1 bath - ft² View floor plan 01/29/26 #17LN $3,500,000 No longer available on StreetEasy 4 beds 3 baths 2,400 ft² View floor plan 12/30/25 #18O $2,277,250 Sold (asking: $2,165,000; 5.18%) 2 beds 2 baths - ft² View floor plan 06/17/25 #17E $540,000 Sold (asking: $550,000; -1.82%) Studio 1 bath - ft² View floor plan 06/10/25 #2B/3B $1,485,000 Sold (asking: $1,495,000; -0.67%) 1 bed 1.5 baths - ft² View floor plan 04/04/25 #17NL $3,700,000 No longer available on StreetEasy 4 beds 3 baths 2,400 ft² View floor plan 03/11/25 #12N $1,900,000 Sold (asking: $1,995,000; -4.76%) 2 beds 2 baths - ft² View floor plan 07/01/24 #12P $899,000 Sold (asking: $899,000; 0%) 1 bed 1 bath - ft² View floor plan 07/01/24 #11GA $6,300,000 No longer available on StreetEasy 5 beds 5 baths 3,750 ft² View floor plan 02/08/24 #11E $699,000 Sold (asking: $725,000; -3.59%) Studio 1 bath - ft² View floor plan 12/16/23 #15K $3,467,500 Sold (asking: $3,650,000; -5.0%) 3 beds 2 baths - ft² View floor plan 11/30/23 #15N $2,200,000 Sold (asking: $2,250,000; -2.22%) 2 beds 2 baths 1,400 ft² View floor plan 10/11/23 #1C $1,875,000 Sold (asking: $1,895,000; -1.06%) 3 beds 3 baths - ft² View floor plan 09/21/23 #4N $1,050,000 Sold (asking: $999,000; 5.11%) 1 bed 1 bath - ft² View floor plan 06/13/23 #9G $1,850,000 Sold (asking: $1,995,000; -7.27%) 2 beds 2 baths 1,303 ft² View floor plan 05/16/23 #12A $4,000,000 Recorded closing - - baths - ft² - 04/21/23 #12K $2,950,189 Sold (asking: $2,750,000; 7.28%) 3 beds 2 baths - ft² View floor plan 02/10/23 #16C $1,595,000 No longer available on StreetEasy 2 beds 2 baths 1,300 ft² View floor plan 01/07/23 #5M $970,000 Sold (asking: $995,000; -2.51%) 1 bed 1 bath - ft² View floor plan 11/22/22 #1CH $1,695,000 No longer available on StreetEasy 3 beds 3 baths - ft² View floor plan 10/20/22 #2F $1,850,000 Sold (asking: $2,000,000; -7.50%) 2 beds 2 baths - ft² View floor plan 06/14/22 #9J $2,250,000 Sold (asking: $2,275,000; -1.10%) 2 beds 2 baths 1,350 ft² View floor plan 01/13/22 #15H $3,285,000 Sold (asking: $3,195,000; 2.82%) 3 beds 3 baths - ft² View floor plan 01/07/22 #2G $1,695,000 Sold (asking: $1,695,000; 0%) 2 beds 2 baths - ft² View floor plan 09/12/21 #5J $2,500,000 No longer available on StreetEasy 2 beds 2 baths - ft² - 08/04/21 #3L $795,000 Sold (asking: $795,000; 0%) 1 bed 1 bath 900 ft² View floor plan 07/24/21 #11O $2,150,000 Sold (asking: $2,200,000; -2.27%) 2 beds 2 baths - ft² View floor plan 07/09/21 #5P $849,000 Sold (can't find government record) 1 bed 1 bath - ft² View floor plan 06/29/21 #15L $469,500 Recorded closing 1 bed 1 bath 900 ft² - 03/02/21 #18D $995,000 Sold (asking: $1,050,000; -5.24%) 1 bed 1 bath 1,000 ft² View floor plan 02/25/21 #10C $1,900,000 Sold (asking: $1,950,000; -2.56%) 2 beds 2 baths - ft² View floor plan 02/19/21 #3D $1,575,000 Sold (asking: $1,640,000; -3.96%) 2 beds 2 baths 1,300 ft² View floor plan 02/17/21 #15O $1,895,000 Sold (asking: $1,895,000; 0%) 2 beds 2 baths - ft² View floor plan 01/27/21 #4D $1,475,000 Sold (asking: $1,535,000; -3.91%) 2 beds 2 baths - ft² View floor plan 11/20/20 #16P $859,900 Sold (asking: $859,900; 0%) 1 bed 1 bath - ft² View floor plan 03/16/20 #17D $950,000 Recorded closing - - baths - ft² - 03/02/20 #2P $824,000 Sold (asking: $849,000; -2.94%) 1 bed 1 bath - ft² View floor plan 02/03/20 #10D $955,000 Sold (asking: $1,000,000; -4.50%) 1 bed 1 bath 1,050 ft² View floor plan 12/18/19 #7N $1,072,500 Sold (asking: $1,100,000; -2.50%) 1 bed 1 bath - ft² View floor plan 12/17/19 #17O $1,950,000 Recorded closing - - baths - ft² - 12/08/19 #2P2O $2,199,000 No longer available on StreetEasy 3 beds 3 baths 1,700 ft² View floor plan 10/28/19 #16D $1,185,000 Sold (asking: $1,195,000; -0.84%) 1 bed 1 bath - ft² View floor plan 10/24/19 #4M $1,210,000 Sold (asking: $1,250,000; -3.20%) 1 bed 1.5 baths - ft² View floor plan 09/11/19 #9P $835,000 Sold (asking: $849,000; -1.65%) 1 bed 1 bath - ft² View floor plan 09/04/19 #19H $6,800,000 Sold (can't find government record) 3 beds 2 baths - ft² View floor plan 08/08/19 #4P $917,000 Sold (asking: $899,000; 2.00%) 1 bed 1 bath 850 ft² View floor plan 06/19/19 #1B $460,000 No longer available on StreetEasy Studio 1 bath - ft² View floor plan 05/23/19 #6/7J $3,850,000 Sold (asking: $3,995,000; -3.63%) 4 beds 4 baths - ft² View floor plan 03/06/19 #6G $1,900,000 Recorded closing - - baths - ft² - 02/16/19 #9A $2,430,000 Sold (asking: $2,749,000; -11.60%) 2 beds 2 baths - ft² View floor plan 12/27/18 #18L $999,000 Sold (asking: $1,075,000; -7.07%) 1 bed 1 bath - ft² View floor plan 12/27/18 #3F $1,600,000 Sold (asking: $1,600,000; 0%) 2 beds 2 baths - ft² View floor plan 11/26/18 #8B $1,200,000 Recorded closing - - baths - ft² - 10/04/18 #11K $3,030,000 Sold (asking: $3,215,000; -5.75%) 3 beds 2 baths - ft² View floor plan 07/31/18 #4H $4,499,000 No longer available on StreetEasy 4 beds 3 baths - ft² View floor plan 05/30/18 #18N $2,625,000 Sold (asking: $2,750,000; -4.55%) 2 beds 2 baths - ft² - 04/26/18 #4A $2,150,000 Sold (asking: $2,495,000; -13.83%) 2 beds 2 baths - ft² View floor plan 02/24/18 #18C $1,490,000 Sold (asking: $1,450,000; 2.76%) 1 bed 1 bath - ft² View floor plan 02/01/18 #17G $2,100,000 Sold (asking: $2,200,000; -4.55%) 2 beds 1.5 baths - ft² View floor plan 12/05/17 #4E $525,000 Sold (asking: $469,900; 11.73%) 1 bed 1 bath - ft² View floor plan 11/06/17 #4PH $4,500,000 No longer available on StreetEasy 4 beds 3 baths - ft² View floor plan 09/19/17 #18G $2,495,000 Sold (asking: $2,495,000; 0%) 2 beds 1.5 baths - ft² View floor plan 08/23/17 #8D $1,430,000 Sold (asking: $1,549,000; -7.68%) 2 beds 2 baths 1,269 ft² View floor plan 07/20/17 #2O $1,125,000 Sold (asking: $1,125,000; 0%) 1 bed 1 bath - ft² View floor plan 04/21/17 #5L $949,000 Sold (can't find government record) 1 bed 1 bath - ft² View floor plan 03/16/17 #1Q $585,000 Sold (asking: $599,000; -2.34%) 1 bed 1 bath - ft² View floor plan 12/20/16 #15E $695,000 Sold (asking: $695,000; 0%) Studio 1 bath - ft² - 12/04/16 #9M $990,000 Sold (asking: $1,099,000; -9.92%) 1 bed 1.5 baths - ft² View floor plan 08/25/16 #16J $2,450,000 Sold (asking: $2,450,000; 0%) 2 beds 2 baths - ft² View floor plan 05/31/16 #19G $650,000 Sold (asking: $650,000; 0%) 1 bed 1.5 baths - ft² - 03/23/16 #5C $1,505,000 Sold (asking: $1,100,000; 36.82%) 2 beds 2 baths - ft² View floor plan 03/04/16 #18F $2,300,000 Sold (asking: $2,399,000; -4.13%) 2 beds 2 baths - ft² View floor plan 12/16/15 #5A $2,590,000 Sold (asking: $2,850,000; -9.12%) 3 beds 2 baths - ft² View floor plan 09/09/15 #1M $550,000 Sold (asking: $499,000; 10.22%) Studio 1 bath - ft² View floor plan 05/22/15 #9L $750,000 Sold (asking: $795,000; -5.66%) 1 bed 1 bath - ft² View floor plan 04/02/15 #1A $650,000 Sold (asking: $525,000; 23.81%) 1 bed 1 bath - ft² View floor plan 01/30/15 #1D $1,250,000 Sold (asking: $1,295,000; -3.47%) 2 beds 2 baths - ft² View floor plan 12/17/14 #3G $1,600,000 Sold (asking: $1,695,000; -5.60%) 2 beds 2 baths - ft² View floor plan 08/01/14 #18K $3,295,000 Sold (asking: $3,295,000; 0%) 3 beds 2 baths - ft² View floor plan 09/18/13 #6E $460,000 Sold (asking: $460,000; 0%) Studio 1 bath - ft² View floor plan 09/13/13 #2B $920,000 Sold (asking: $935,000; -1.60%) 1 bed 1.5 baths 1,050 ft² - 09/05/13 #16L $815,000 Sold (asking: $830,000; -1.81%) 1 bed 1 bath - ft² View floor plan 08/30/13 #12L $762,500 Sold (asking: $799,000; -4.57%) 1 bed 1 bath - ft² View floor plan 08/21/13 #5D $1,500,000 Sold (asking: $1,500,000; 0%) 2 beds 2 baths - ft² View floor plan 07/15/13 #16E $515,000 Sold (asking: $550,000; -6.36%) Studio 1 bath 700 ft² View floor plan 05/23/13 #3H $2,995,000 Sold (asking: $2,995,000; 0%) 3 beds 3 baths 1,990 ft² View floor plan 02/08/13 #6F $1,525,000 Sold (asking: $1,525,000; 0%) 2 beds 2 baths - ft² View floor plan 01/10/13 #18J $1,100,000 Recorded closing - - baths - ft² - 10/12/12 #8P $745,000 Sold (asking: $749,000; -0.53%) 1 bed 1 bath - ft² View floor plan 05/11/12 #7D $1,175,000 Sold (asking: $1,100,000; 6.82%) 2 beds 2 baths 1,300 ft² View floor plan 05/07/12 #2L $675,000 Sold (asking: $695,000; -2.88%) 1 bed 1 bath 900 ft² View floor plan 04/29/12 #9K $2,262,500 Sold (asking: $2,350,000; -3.72%) 3 beds 2 baths - ft² View floor plan 02/28/12 #12G $1,895,000 Sold (asking: $1,895,000; 0%) 2 beds 2 baths - ft² View floor plan 11/29/11 #19K $2,275,000 Sold (asking: $2,275,000; 0%) 3 beds 2 baths - ft² View floor plan 11/16/11 #3N $725,000 Sold (asking: $779,000; -6.93%) 1 bed 1 bath - ft² View floor plan 09/20/11 #3E $420,000 Sold (asking: $449,000; -6.46%) Studio 1 bath - ft² View floor plan 07/03/11 #8F $1,495,000 Sold (asking: $1,495,000; 0%) 2 beds 2 baths - ft² View floor plan 06/19/11 #16F $1,503,500 Sold (asking: $1,599,000; -5.97%) 2 beds 0 baths - ft² View floor plan 05/21/11 #8M $720,000 Sold (asking: $735,000; -2.04%) 1 bed 1 bath - ft² View floor plan 03/03/11 #18A $3,400,000 Sold (asking: $3,495,000; -2.72%) 2 beds 3 baths - ft² View floor plan 11/12/10 #PHG $3,200,000 Sold (asking: $3,200,000; 0%) 3 beds 3 baths 2,000 ft² - 08/12/10 #18E $489,000 Sold (asking: $499,000; -2.00%) Studio 1 bath 700 ft² View floor plan 07/28/10 #11F $1,410,000 Sold (asking: $1,495,000; -5.69%) 2 beds 2 baths - ft² View floor plan 06/09/10 #8H $500,000 Recorded closing 3 beds 3 baths 1,950 ft² - 04/16/10 #4K $1,605,000 Recorded closing - - baths - ft² - 11/18/09 #8N $705,000 Sold (asking: $749,000; -5.87%) 1 bed 1 bath - ft² View floor plan 10/16/09 #7J $1,450,000 Recorded closing - - baths - ft² - 06/20/09 #16K $1,825,000 Sold (asking: $2,150,000; -15.12%) 3 beds 2 baths - ft² View floor plan 11/04/08 #8E $485,000 Sold (asking: $500,000; -3.0%) Studio 1 bath 700 ft² - 08/12/08 #14J $1,625,000 Sold (asking: $1,695,000; -4.13%) 2 beds 2 baths - ft² - 08/12/08 #14G $1,880,000 Sold (asking: $1,895,000; -0.79%) 2 beds 2 baths - ft² View floor plan 02/21/08 $945,000 No longer available on StreetEasy 1 bed 1 bath - ft² - 12/17/07 #MAISC $2,195,000 Sold (can't find government record) 3 beds 3 baths - ft² View floor plan 12/14/07 #14L $925,000 Recorded closing - - baths - ft² - 04/06/07 #15C $1,346,500 Sold (asking: $1,389,000; -3.06%) 2 beds 2 baths - ft² - 02/18/07 #6A $2,300,000 Sold (asking: $2,400,000; -4.17%) 2 beds 2 baths 1,800 ft² - 01/30/07 #6P $925,000 Recorded closing - - baths - ft² - 10/06/06 #2MN $1,695,000 No longer available on StreetEasy 3 beds 2 baths - ft² - 05/12/06 #7C $1,330,000 Sold (asking: $1,350,000; -1.48%) 2 beds 2 baths - ft² - 