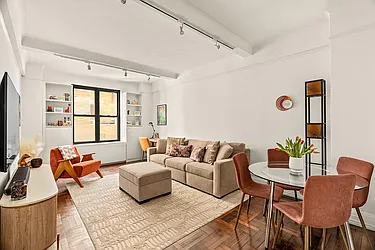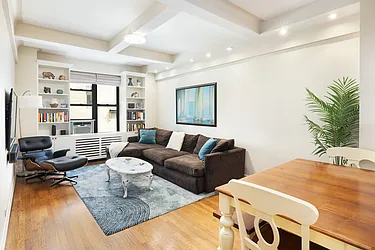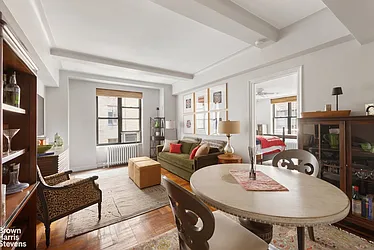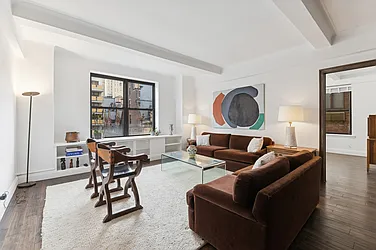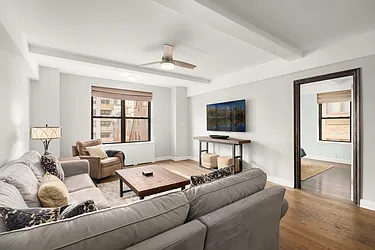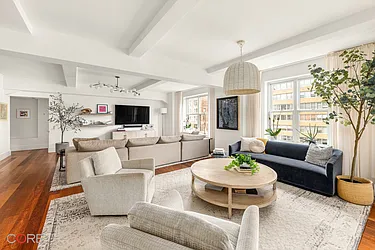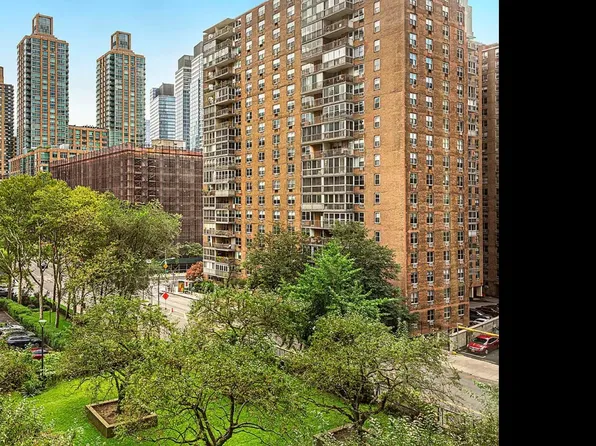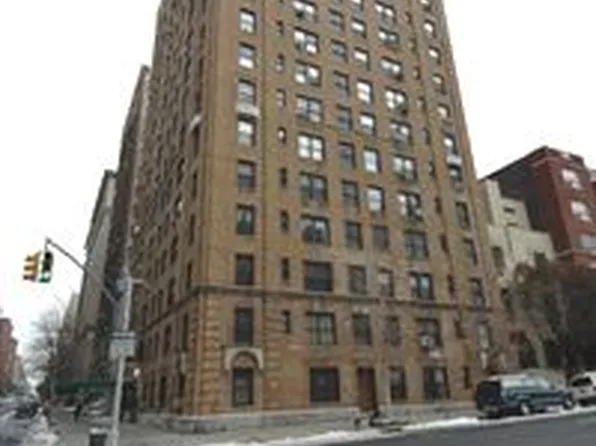11/30/25 #16F $1,895,000 No longer available on StreetEasy 3 beds 2 baths - ft² View floor plan 11/20/25 #PHA $5,995,000 No longer available on StreetEasy 3 beds 2.5 baths - ft² View floor plan 10/08/25 #3F $383,000 Recorded closing Studio 1 bath - ft² - 09/09/25 #4GH $999,000 Sold (can't find government record) 2 beds 2 baths - ft² View floor plan 09/03/25 #16E $1,995,000 No longer available on StreetEasy 3 beds 2 baths - ft² View floor plan 08/14/25 #7E $3,750,000 Sold (can't find government record) 4 beds 3.5 baths - ft² View floor plan 06/29/25 #3KL $1,199,000 No longer available on StreetEasy 2 beds 2 baths - ft² View floor plan 06/16/25 #10D $1,100,000 Sold (asking: $1,149,000; -4.26%) 2 beds 2 baths - ft² View floor plan 03/24/25 #16EF $1,950,000 No longer available on StreetEasy 2 beds 2 baths - ft² View floor plan 02/25/25 #2H $2,495,000 Sold (can't find government record) 3 beds 3 baths - ft² View floor plan 01/29/25 #11A $748,000 Sold (asking: $775,000; -3.48%) 1 bed 1 bath - ft² View floor plan 01/20/25 #20B $6,000,000 Sold (asking: $6,000,000; 0%) 2 beds 3 baths - ft² View floor plan 01/09/25 #7DEF $3,600,000 Sold (asking: $3,750,000; -4.0%) 4 beds 3.5 baths - ft² View floor plan 10/16/24 #4H $1,250,000 No longer available on StreetEasy 2 beds 2 baths - ft² View floor plan 09/09/24 #2FGH $2,325,000 Sold (asking: $2,795,000; -16.82%) 3 beds 3 baths - ft² View floor plan 03/27/24 #27A $6,400,000 No longer available on StreetEasy 3 beds 2.5 baths 1,975 ft² View floor plan 02/26/24 #12B $999,000 Sold (asking: $999,000; 0%) 1 bed 1 bath - ft² View floor plan 01/11/24 #5C $3,495,000 Sold (can't find government record) 4 beds 3 baths - ft² View floor plan 11/13/23 #7J $350,000 Sold (asking: $365,000; -4.11%) Studio 1 bath - ft² View floor plan 06/27/23 #7BC $1,825,000 Recorded closing 2 beds 2 baths - ft² - 05/30/23 #7G $420,000 Recorded closing Studio 1 bath 400 ft² - 04/23/23 #3A $772,500 Sold (asking: $799,000; -3.32%) 1 bed 1 bath - ft² View floor plan 04/19/23 #3H $625,000 Sold (can't find government record) 1 bed 1 bath - ft² View floor plan 04/14/23 #3K $1,365,000 No longer available on StreetEasy 2 beds 2 baths - ft² View floor plan 04/14/23 #11F $1,395,000 No longer available on StreetEasy 2 beds 2 baths - ft² View floor plan 04/05/23 #5BCD $3,400,000 Sold (asking: $3,495,000; -2.72%) 4 beds 3 baths - ft² View floor plan 02/24/23 #19A $1,783,000 Sold (asking: $1,849,000; -3.57%) 2 beds 2 baths - ft² View floor plan 12/05/22 #11C $640,000 Recorded closing - - baths - ft² - 10/07/22 #6J $440,000 Sold (asking: $450,000; -2.22%) Studio 1 bath - ft² View floor plan 08/10/22 #14A $3,999,000 Sold (can't find government record) 4 beds 4 baths - ft² View floor plan 08/01/22 #5G $425,000 Recorded closing Studio 1 bath - ft² - 07/08/22 #7B $1,950,000 No longer available on StreetEasy 2 beds 2 baths - ft² View floor plan 07/05/22 #5L $440,000 Sold (asking: $450,000; -2.22%) Studio 1 bath - ft² View floor plan 05/07/22 #17D $1,750,000 Sold (asking: $1,750,000; 0%) 2 beds 2 baths - ft² View floor plan 04/05/22 #5B $3,695,000 No longer available on StreetEasy 4 beds 3 baths - ft² View floor plan 03/15/22 #6G $390,000 Sold (asking: $415,000; -6.02%) Studio 1 bath - ft² View floor plan 03/13/22 #2D $530,000 Sold (asking: $550,000; -3.64%) 1 bed 1 bath - ft² View floor plan 03/08/22 #3E $1,325,000 Sold (asking: $1,350,000; -1.85%) 2 beds 2 baths 1,100 ft² View floor plan 11/27/21 #11D $2,395,000 Sold (asking: $2,395,000; 0%) 3 beds 3 baths - ft² View floor plan 09/19/21 #16B $799,000 No longer available on StreetEasy 1 bed 1 bath - ft² View floor plan 06/28/21 #15ABC $4,067,500 Sold (asking: $4,250,000; -4.29%) 4 beds 4 baths - ft² View floor plan 10/16/20 #2I $515,000 Sold (asking: $545,000; -5.50%) Studio 1 bath - ft² View floor plan 01/11/20 #25B $1,650,000 Sold (asking: $1,675,000; -1.49%) 1 bed 1 bath - ft² View floor plan 12/17/19 #7K $735,000 Recorded closing 1 bed 1 bath 600 ft² - 08/28/19 #6C $385,000 Sold (asking: $395,000; -2.53%) Studio 1 bath - ft² View floor plan 05/18/19 #PENTHOUSE-B $6,500,000 Sold (asking: $6,995,000; -7.08%) 4 beds 4 baths - ft² View floor plan 01/24/19 #6AL $1,705,000 Sold (asking: $1,735,000; -1.73%) 1 bed 2 baths - ft² View floor plan 01/08/19 #21E $1,630,000 Sold (asking: $1,695,000; -3.83%) 2 beds 2 baths - ft² View floor plan 12/21/18 #14G $1,660,000 Sold (asking: $1,695,000; -2.06%) 2 beds 2 baths - ft² View floor plan 11/20/18 #9E $695,000 No longer available on StreetEasy 1 bed 1 bath - ft² View floor plan 09/21/18 #6F $495,000 Sold (asking: $499,000; -0.80%) Studio 1 bath - ft² View floor plan 08/22/18 #5H $721,500 Sold (asking: $750,000; -3.80%) 1 bed 1 bath 650 ft² View floor plan 06/14/18 #18B $2,300,000 Sold (asking: $2,395,000; -3.97%) 2 beds 2 baths - ft² View floor plan 05/31/18 #3G $420,000 Sold (asking: $420,000; 0%) Studio 1 bath - ft² View floor plan 04/04/18 #17BE $3,425,000 Sold (asking: $3,650,000; -6.16%) 3 beds 2.5 baths - ft² View floor plan 03/22/18 #4BC $1,495,000 Sold (asking: $1,495,000; 0%) 2 beds 2 baths - ft² View floor plan 02/12/18 #27B $6,950,000 No longer available on StreetEasy 3 beds 3.5 baths - ft² View floor plan 02/05/18 #8B $820,000 Sold (asking: $849,000; -3.42%) 1 bed 1 bath 800 ft² View floor plan 08/24/17 #12A $750,000 Sold (asking: $750,000; 0%) 1 bed 1 bath 700 ft² View floor plan 07/13/17 #8D $1,550,000 Sold (asking: $1,500,000; 3.33%) 2 beds 2 baths - ft² View floor plan 04/19/17 #22A $3,400,000 Sold (asking: $3,950,000; -13.92%) 3 beds 3 baths - ft² View floor plan 03/20/17 #8G $796,000 Recorded closing 2 beds 2 baths 1,518 ft² - 01/27/17 #10B $875,000 Recorded closing - - baths - ft² - 04/19/16 #12C $939,000 No longer available on StreetEasy 1 bed 1 bath - ft² View floor plan 12/14/15 #2E $922,500 Sold (asking: $939,000; -1.76%) 1 bed 1 bath 825 ft² View floor plan 06/10/15 #4L $328,910 Recorded closing - - baths - ft² - 04/27/15 #3J $336,000 Recorded closing - - baths - ft² - 02/26/15 #17AG $3,595,000 Sold (asking: $3,695,000; -2.71%) 3 beds 3 baths - ft² View floor plan 02/05/15 #8E $775,000 Sold (asking: $750,000; 3.33%) 1 bed 1 bath - ft² View floor plan 02/04/15 #11G $1,250,000 Recorded closing - - baths - ft² - 01/02/15 #16D $1,530,000 Sold (asking: $1,600,000; -4.38%) 2 beds 2 baths - ft² - 10/15/14 #8A $670,000 Sold (can't find government record) 1 bed 1 bath - ft² - 08/06/14 #15A $519,407 Recorded closing - - baths - ft² - 07/22/14 #21C $999,000 Sold (asking: $999,000; 0%) 1 bed 1 bath - ft² View floor plan 05/30/14 #12H $400,000 Recorded closing - - baths - ft² - 04/05/14 #5F $345,000 Sold (asking: $360,000; -4.17%) Studio 1 bath - ft² View floor plan 03/16/14 #11B $773,333 Sold (asking: $750,000; 3.11%) 1 bed 1 bath 800 ft² View floor plan 03/11/14 #7I $253,600 Recorded closing - - baths - ft² - 12/19/13 #6L $300,000 Recorded closing - - baths - ft² - 12/16/13 #3BC $1,700,000 Sold (asking: $1,499,000; 13.41%) 2 beds 2 baths 1,200 ft² View floor plan 08/19/13 #9D $1,270,000 Sold (asking: $1,195,000; 6.28%) 2 beds 2 baths 1,250 ft² View floor plan 08/06/13 #19G $400,000 Sold (asking: $439,000; -8.88%) Studio 1 bath - ft² View floor plan 03/10/13 #8C $1,075,000 Sold (asking: $995,000; 8.04%) 2 beds 2 baths 1,100 ft² View floor plan 03/08/13 #15C $645,000 Recorded closing 1 bed 1 bath 750 ft² - 08/21/12 #16C $1,095,000 No longer available on StreetEasy 2 beds 2 baths 1,200 ft² View floor plan 07/30/12 #15B $1,500,000 No longer available on StreetEasy 2 beds 2 baths - ft² View floor plan 06/18/12 #20C $607,500 Recorded closing 1 bed 1 bath 650 ft² - 02/01/12 #10C $995,000 Sold (asking: $995,000; 0%) 2 beds 2 baths - ft² View floor plan 08/02/11 #23B $957,500 Sold (asking: $995,000; -3.77%) 1 bed 1 bath - ft² View floor plan 06/03/11 #5E $1,306,000 Sold (asking: $1,295,000; 0.85%) 2 beds 2 baths - ft² View floor plan 04/25/11 #6A $599,000 No longer available on StreetEasy 1 bed 1 bath - ft² View floor plan 04/21/11 #36A $555,000 Recorded closing - - baths - ft² - 09/07/10 #15G $600,000 Recorded closing - - baths - ft² - 08/31/10 #6H $575,000 Sold (asking: $599,000; -4.01%) 1 bed 1 bath - ft² View floor plan 07/31/10 #5A $575,000 Sold (asking: $575,000; 0%) 1 bed 1 bath 700 ft² View floor plan 03/16/10 #18 $999,999 Recorded closing - - baths - ft² - 03/02/10 #12F $875,000 Sold (asking: $899,000; -2.67%) 2 beds 2 baths - ft² View floor plan 07/01/09 $329,000 No longer available on StreetEasy Studio 1 bath 400 ft² - 12/29/08 #9G $14,152 Recorded closing - - baths - ft² - 12/23/08 #2G $405,000 Recorded closing Studio 1 bath 400 ft² - 06/17/08 #9H $475,000 Recorded closing - - baths - ft² - 04/21/08 #4F $429,000 No longer available on StreetEasy Studio 1 bath - ft² - 10/11/07 #8F $1,195,000 Sold (asking: $1,195,000; 0%) 2 beds 2 baths - ft² View floor plan 03/23/07 #5I $345,000 Recorded closing - - baths - ft² - 08/01/06 #2C $310,000 Sold (asking: $319,500; -2.97%) Studio 1 bath - ft² - 03/08/06 #20A $1,995,000 No longer available on StreetEasy 2 beds 2 baths - ft² - 