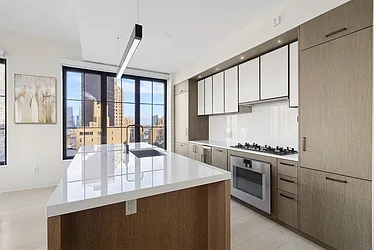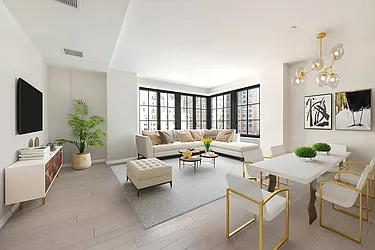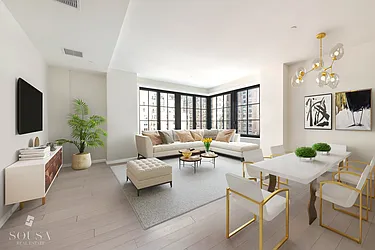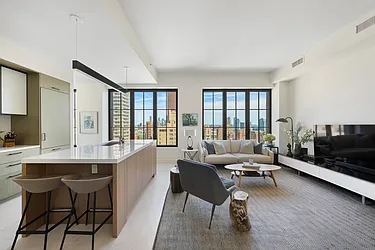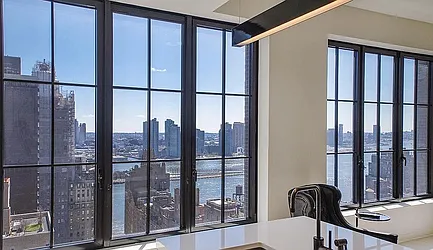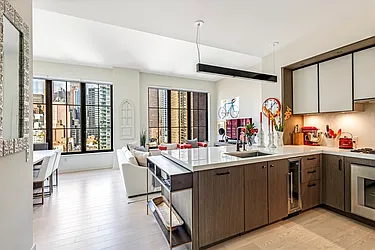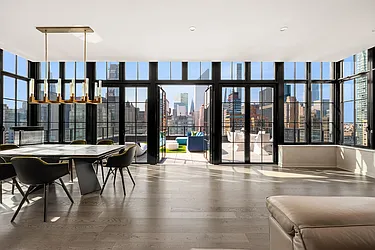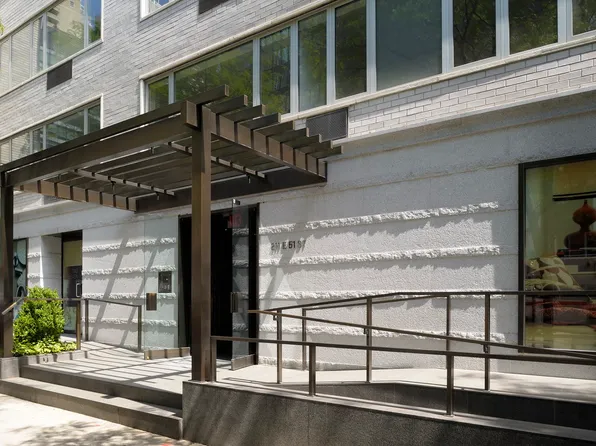12/23/25 #20D $1,400,000 Recorded closing 2 beds 2.5 baths 1,370 ft² - 11/05/25 #25H $3,999,000 No longer available on StreetEasy 3 beds 2.5 baths 1,798 ft² View floor plan 11/03/25 #8X $1,395,000 No longer available on StreetEasy 1 bed 1 bath 742 ft² - 10/31/25 #6G $4,300,000 No longer available on StreetEasy 3 beds 2.5 baths 2,472 ft² View floor plan 10/30/25 #25E $1,895,000 No longer available on StreetEasy 1 bed 1 bath 907 ft² View floor plan 09/07/25 #23H $3,850,000 No longer available on StreetEasy 3 beds 2.5 baths 1,798 ft² View floor plan 08/14/25 #6P $2,300,000 No longer available on StreetEasy 2 beds 2.5 baths 1,428 ft² View floor plan 08/04/25 #19AB $6,095,000 No longer available on StreetEasy 4 beds 3.5 baths 2,904 ft² View floor plan 07/01/25 #12B $1,412,500 Sold (asking: $1,425,000; -0.88%) 1 bed 1 bath 895 ft² View floor plan 06/18/25 #15D $2,450,000 No longer available on StreetEasy 2 beds 2.5 baths 1,367 ft² View floor plan 03/28/25 #10D $1,999,900 Recorded closing 2 beds 2.5 baths 1,600 ft² - 03/20/24 #24B $1,995,000 No longer available on StreetEasy 1 bed 1 bath 895 ft² View floor plan 02/28/24 #25A $3,550,000 Sold (asking: $3,695,000; -3.92%) 3 beds 2.5 baths 1,959 ft² View floor plan 01/02/24 #10C $2,200,000 Sold (asking: $2,325,000; -5.38%) 2 beds 2 baths 1,340 ft² View floor plan 08/29/23 #21H $3,565,000 Sold (asking: $3,650,000; -2.33%) 3 beds 2.5 baths 1,798 ft² View floor plan 07/08/23 #20B $1,895,000 No longer available on StreetEasy 1 bed 1 bath 895 ft² View floor plan 05/31/23 #11A $3,415,000 Sold (asking: $3,500,000; -2.43%) 3 beds 2.5 baths 1,950 ft² View floor plan 12/06/22 #23A $1,972,500 Recorded closing - - baths - ft² - 08/03/22 #14B $1,700,000 Recorded closing 1 bed 1 bath 893 ft² - 06/17/22 #8P $2,625,000 Sold (asking: $2,650,000; -0.94%) 2 beds 2.5 baths 1,428 ft² View floor plan 04/27/22 #12D $2,650,000 Sold (can't find government record) 2 beds 2.5 baths 1,367 ft² View floor plan 04/05/22 #20A $4,250,000 No longer available on StreetEasy 3 beds 2.5 baths 1,959 ft² View floor plan 11/23/21 #8J $4,495,000 Sold (can't find government record) 3 beds 2.5 baths - ft² View floor plan 08/19/21 #11D $2,350,000 Sold (asking: $2,489,000; -5.58%) 2 beds 2.5 baths 1,367 ft² View floor plan 06/30/21 #PH1 $6,500,000 Sold (can't find government record) 3 beds 3.5 baths 3,356 ft² View floor plan 06/04/21 #9F $1,550,000 No longer available on StreetEasy 1 bed 1 bath 799 ft² View floor plan 09/15/20 #PHI $5,800,000 Recorded closing - - baths - ft² - 09/30/19 #23E $1,810,000 Sold (asking: $1,830,000; -1.09%) 1 bed 1 bath 907 ft² View floor plan 09/10/19 #PHR $8,950,000 No longer available on StreetEasy 3 beds 3.5 baths 3,356 ft² View floor plan 08/26/19 #9P $1,995,000 Sold (asking: $1,995,000; 0%) 2 beds 2.5 baths 1,428 ft² View floor plan 08/05/19 #26L $2,850,000 Sold (asking: $2,850,000; 0%) 2 beds 2 baths 1,442 ft² View floor plan 08/01/19 #11B $1,527,364 No longer available on StreetEasy 1 bed 1 bath 893 ft² View floor plan 08/01/19 #7R $1,299,990 Sold (can't find government record) 1 bed 1 bath 841 ft² View floor plan 08/01/19 #7F $1,282,984 Sold (can't find government record) 1 bed 1 bath 799 ft² - 08/01/19 #15B $1,619,007 Sold (can't find government record) 1 bed 1 bath 893 ft² - 08/01/19 #9L $2,459,063 Sold (can't find government record) 2 beds 2 baths 1,376 ft² - 08/01/19 #19D $2,861,272 Sold (can't find government record) 2 beds 2.5 baths 1,370 ft² - 08/01/19 #15C $2,514,990 No longer available on StreetEasy 2 beds 2 baths 1,340 ft² - 08/01/19 #20C $2,815,451 Sold (can't find government record) 2 beds 2 baths 1,349 ft² View floor plan 08/01/19 #18D $2,907,093 Sold (can't find government record) 2 beds 2.5 baths 1,370 ft² View floor plan 08/01/19 #16D $2,650,000 Sold (can't find government record) 2 beds 2.5 baths 1,370 ft² - 08/01/19 #PH2 $9,999,990 No longer available on StreetEasy 3 beds 3.5 baths 3,281 ft² - 08/01/19 #12A $3,421,309 Sold (can't find government record) 3 beds 2.5 baths 1,947 ft² - 08/01/19 #15A $3,808,244 Sold (can't find government record) 3 beds 2.5 baths 1,947 ft² - 08/01/19 #21A $3,535,270 Sold (can't find government record) 3 beds 2.5 baths 1,959 ft² View floor plan 08/01/19 #22H $3,800,000 Sold (can't find government record) 3 beds 2.5 baths 1,798 ft² View floor plan 08/01/19 #17A $3,800,000 Sold (can't find government record) 3 beds 2.5 baths 1,959 ft² View floor plan 04/24/19 #26M $4,499,000 Sold (asking: $4,499,990; -0.02%) 4 beds 3.5 baths 2,158 ft² View floor plan 03/01/19 #6F $1,599,000 No longer available on StreetEasy 1 bed 1 bath 827 ft² View floor plan 02/27/19 #TC3 $4,799,000 Sold (asking: $4,999,990; -4.02%) 2 beds 2.5 baths 1,926 ft² View floor plan 02/04/19 #TC1 $4,700,000 Sold (asking: $4,999,990; -6.00%) 2 beds 2.5 baths 1,947 ft² View floor plan 02/01/19 #7RR $1,475,000 No longer available on StreetEasy 1 bed 1 bath 841 ft² View floor plan 10/03/18 #26A $4,307,187 Sold (can't find government record) 3 beds 2.5 baths 1,959 ft² - 10/02/18 #TC2 $5,675,000 Sold (can't find government record) 3 beds 2.5 baths 2,272 ft² View floor plan 05/16/18 #PH $9,999,990 No longer available on StreetEasy 3 beds 3.5 baths 3,356 ft² View floor plan 04/03/18 #6T $3,715,000 Sold (asking: $3,819,990; -2.75%) 3 beds 2.5 baths 2,472 ft² View floor plan 03/24/18 #16A $3,487,506 Sold (asking: $3,574,990; -2.45%) 3 beds 2.5 baths 1,959 ft² View floor plan 03/21/18 #18A $3,500,000 Sold (asking: $3,634,990; -3.71%) 3 beds 2.5 baths 1,959 ft² View floor plan 03/01/18 #7P $2,153,598 Sold (asking: $2,174,990; -0.98%) 2 beds 2.5 baths 1,425 ft² View floor plan 02/20/18 #17D $2,545,614 Sold (asking: $2,499,990; 1.82%) 2 beds 2.5 baths 1,370 ft² View floor plan 11/21/17 #16B $1,800,000 Sold (asking: $1,885,000; -4.51%) 1 bed 1 bath - ft² View floor plan 09/28/17 #25B $1,869,990 Sold (can't find government record) 1 bed 1 bath 895 ft² - 09/28/17 #11C $2,394,990 Sold (can't find government record) 2 beds 2 baths 1,340 ft² View floor plan 09/28/17 #19A $5,300,000 Sold (can't find government record) 4 beds 3.5 baths 2,854 ft² - 04/19/17 #PH3 $7,359,990 No longer available on StreetEasy 3 beds 3.5 baths 2,592 ft² View floor plan 03/24/17 #17E $2,749,990 No longer available on StreetEasy 2 beds 2.5 baths - ft² View floor plan 03/17/17 #8S $949,990 Sold (can't find government record) Studio 1 bath 572 ft² View floor plan 03/17/17 #10B $1,506,999 Sold (asking: $1,479,990; 1.82%) 1 bed 1 bath 893 ft² View floor plan 03/17/17 #6X $1,160,794 Sold (asking: $1,099,990; 5.53%) 1 bed 1 bath 739 ft² View floor plan 03/17/17 #18B $1,654,810 Sold (asking: $1,705,990; -3.00%) 1 bed 1 bath 895 ft² View floor plan 03/17/17 #9X $1,209,990 Sold (can't find government record) 1 bed 1 bath 742 ft² View floor plan 03/17/17 #21B $1,789,990 Sold (can't find government record) 1 bed 1 bath 895 ft² View floor plan 03/17/17 #13B $1,603,733 Sold (asking: $1,574,990; 1.82%) 1 bed 1 bath 893 ft² View floor plan 03/17/17 #22E $1,749,990 Sold (asking: $1,749,990; 0%) 1 bed 1 bath 907 ft² View floor plan 03/17/17 #22B $1,809,990 Sold (can't find government record) 1 bed 1 bath 895 ft² View floor plan 03/17/17 #7X $1,140,429 Sold (asking: $1,119,990; 1.82%) 1 bed 1 bath 739 ft² View floor plan 03/17/17 #8F $1,239,990 Sold (can't find government record) 1 bed 1 bath 799 ft² View floor plan 03/17/17 #21E $1,731,014 Sold (asking: $1,699,990; 1.82%) 1 bed 0 baths 907 ft² View floor plan 03/17/17 #24E $1,822,657 Sold (asking: $1,789,990; 1.82%) 1 bed 1 bath 907 ft² View floor plan 03/17/17 #13C $2,359,794 Sold (asking: $2,454,990; -3.88%) 2 beds 2 baths 1,340 ft² View floor plan 03/17/17 #14C $2,459,990 Sold (can't find government record) 2 beds 2 baths 1,340 ft² - 03/17/17 #12C $2,424,990 Sold (can't find government record) 2 beds 2 baths 1,340 ft² View floor plan 03/17/17 #9K $2,000,000 Sold (asking: $2,139,990; -6.54%) 2 beds 2 baths 1,155 ft² View floor plan 03/16/17 #18C $2,655,000 Sold (asking: $2,659,990; -0.19%) 2 beds 2 baths 1,349 ft² View floor plan 03/16/17 #19C $2,659,990 Sold (can't find government record) 2 beds 2 baths 1,349 ft² View floor plan 03/16/17 #14D $2,657,622 Sold (asking: $2,609,990; 1.82%) 2 beds 2.5 baths 1,367 ft² View floor plan 03/16/17 #13D $2,550,952 Sold (asking: $2,604,990; -2.07%) 2 beds 2.5 baths 1,367 ft² View floor plan 03/16/17 #16C $2,539,990 Sold (asking: $2,599,990; -2.31%) 2 beds 2 baths 1,349 ft² View floor plan 03/16/17 #24H $4,210,453 Sold (asking: $4,134,990; 1.82%) 3 beds 2.5 baths 1,798 ft² - 03/16/17 #10A $3,299,990 Sold (asking: $3,299,990; 0%) 3 beds 2.5 baths 1,947 ft² View floor plan 03/16/17 #13A $3,580,000 Sold (asking: $3,659,990; -2.19%) 3 beds 2.5 baths 1,947 ft² View floor plan 03/16/17 #22A $4,069,990 Sold (can't find government record) 3 beds 2.5 baths 1,959 ft² - 03/16/17 #14A $3,699,990 Sold (can't find government record) 3 beds 2.5 baths - ft² - 