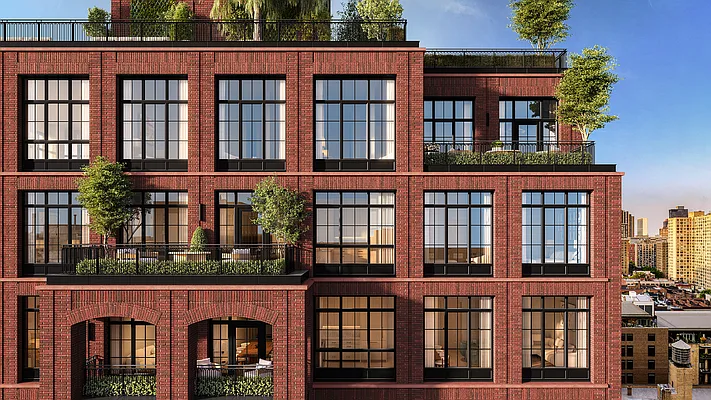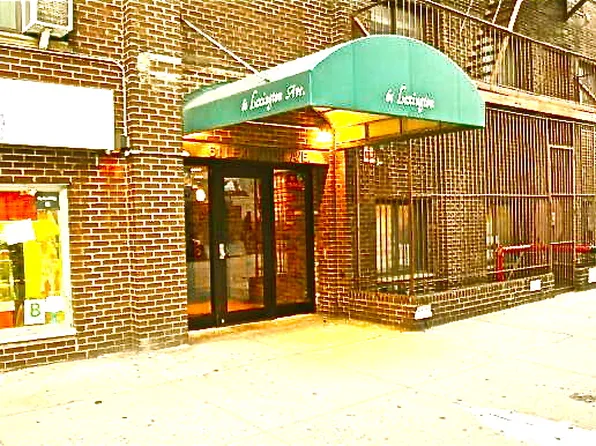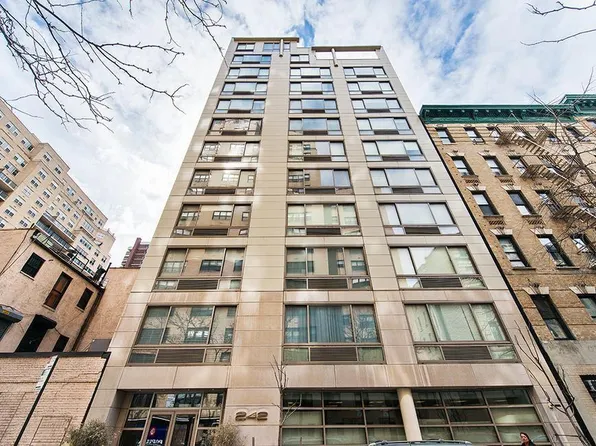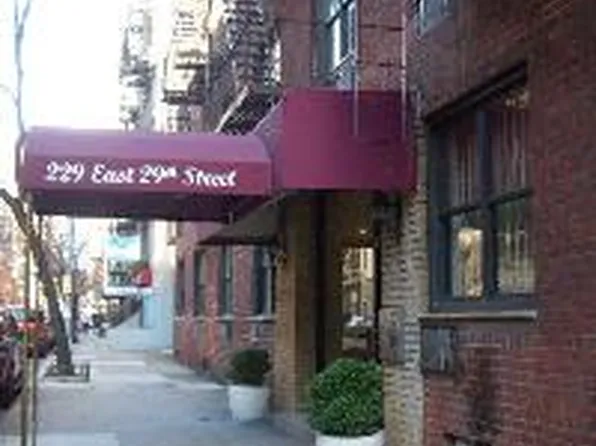
The Willow
201 East 23rd Street, New York, NY 10010
Last updated on 11/17/2025.
Sales team
Compass Development Marketing Group
thewillow-gramercy.comSee a problem with this building?Report it here
About
69 units
19 stories
2026 built
CLOSINGS COMMENCE THIS SPRING. OVER 65% SOLD.
Developed by Naftali Group, The Willow is a sophisticated boutique-scale residential building perfectly located where the charm of Gramercy meets the vibrant energy of Flatiron and NoMad. Surrounded by historic townhouses, tree-lined streets, and some of the city’s most celebrated restaurants and cultural institutions, The Willow offers a refined living experience in one of Manhattan’s most dynamic neighborhoods.
Sales team
- Office Address
- 37 East 20th Street, New York, NY 10003
- Hours
- 10:00AM - 6:00PM
Facts
- Development status
- New development
- Sales start
- 4/4/2025
- Marketing team
- Compass Development Marketing Group
- Developer
- Naftali Group
- Architect
- CookFox
- Landscape design
- Future Green
- Interior design
- Rockwell Group
- District
- Community District 106City Council District 2Police Precinct 13
- Building class
- D6Elevator Apartments, Fireproof - with Stores
- Documents and permits
- View documents and permits
This building is on leased, not owned, land.
Available units
Policies
Pets allowed
Amenities
Services and facilities
Bike room
Doorman
Elevator
Package room
Storage space
Cold storage
Wellness and recreation
Children's playroom
Gym
Media room
Shared outdoor space
Garden
Roof deck
Unit features
Not all features are available in every unit.
Central air
Dishwasher
Fireplace
Hardwood floors
Private outdoor space
Terrace
View
City, Skyline
Washer/dryer
Explore Kips Bay
Transit
| Location | Distance |
|---|---|
6at 23rd St | 0.19 miles |
6at 28th St | 0.3 miles |
RWat 23rd St | 0.36 miles |
LNQRW456at 14th St–Union Square | 0.44 miles |
Lat 3rd Av | 0.45 miles |
Similar buildings nearby
Rental prices shown are base rent only and don't include any fees. Visit each listing to see a complete cost breakdown.
Condop building
Built in 1940
For sale
2 beds
$495,000
For rent
Studio
$2,800 base rent


