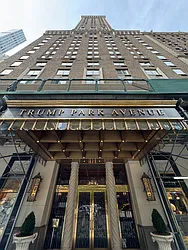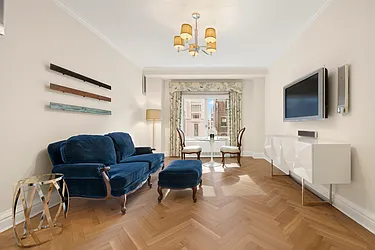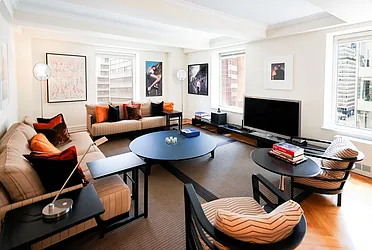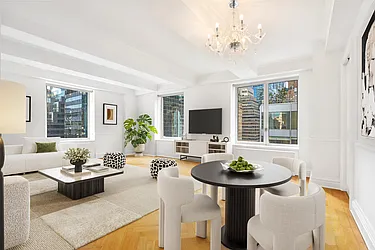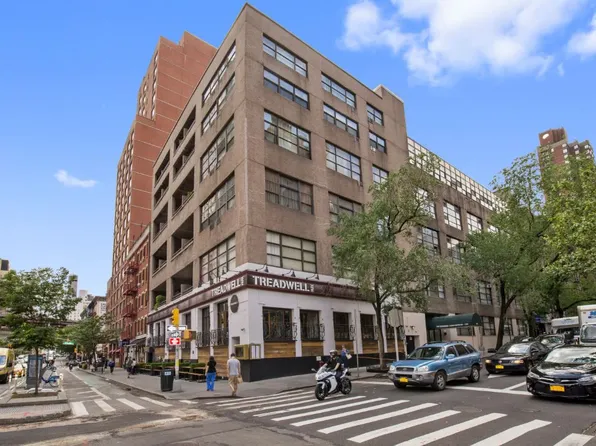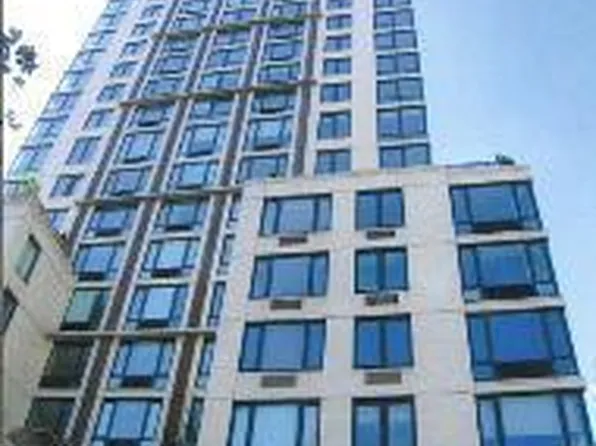02/06/26 #6H $3,950,000 No longer available on StreetEasy 4 beds 3 baths 2,055 ft² View floor plan 12/01/25 #12J $1,295,000 No longer available on StreetEasy 1 bed 1 bath 693 ft² View floor plan 08/26/25 #PH27 $7,300,000 Sold (asking: $9,995,000; -26.96%) 4 beds 5.5 baths 4,205 ft² View floor plan 06/23/25 #18D $4,895,000 No longer available on StreetEasy 3 beds 3.5 baths 2,244 ft² View floor plan 01/07/25 #14J $1,075,000 Sold (asking: $1,075,000; 0%) 1 bed 1 bath 700 ft² View floor plan 12/18/24 #5H $1,050,000 Sold (asking: $1,299,900; -19.22%) 1 bed 1 bath 733 ft² View floor plan 11/21/24 #6D $2,800,000 Recorded closing 2 beds 2 baths 1,543 ft² - 11/19/24 #14F $1,115,500 Sold (asking: $1,249,000; -10.69%) 1 bed 1 bath 730 ft² View floor plan 11/05/24 #8J $2,288,000 Recorded closing 2 beds 2 baths 1,322 ft² - 10/02/24 #12K $1,750,000 No longer available on StreetEasy 1 bed 1 bath - ft² View floor plan 08/14/24 #11K $1,040,000 Sold (asking: $1,290,000; -19.38%) 1 bed 1 bath 700 ft² - 07/29/24 #15F $1,200,000 Sold (asking: $1,499,900; -19.99%) 1 bed 1 bath 730 ft² View floor plan 06/21/24 #6HJ $2,400,000 Sold (asking: $2,600,000; -7.69%) 4 beds 3 baths 2,055 ft² View floor plan 03/07/24 #6C $1,950,000 No longer available on StreetEasy 1 bed 1 bath 775 ft² View floor plan 02/02/24 #11F $1,895,000 No longer available on StreetEasy 1 bed 1 bath 730 ft² View floor plan 01/31/24 #19D $8,950,000 No longer available on StreetEasy 2 beds 2.5 baths 2,178 ft² View floor plan 12/28/23 #17C $3,400,000 Recorded closing - - baths 1,539 ft² - 11/25/22 #15CDE $12,302,500 No longer available on StreetEasy 3 beds 3.5 baths 2,935 ft² View floor plan 05/03/22 #8G $2,900,000 Sold (asking: $2,850,000; 1.75%) 2 beds 2 baths - ft² View floor plan 04/07/22 #22 $15,750,000 No longer available on StreetEasy 7 beds 8+ baths 7,132 ft² View floor plan 03/01/22 #11A $1,399,000 Sold (asking: $1,399,000; 0%) 1 bed 1 bath 717 ft² View floor plan 01/16/22 #12G $3,670,000 Sold (asking: $3,795,000; -3.29%) 2 beds 2 baths 1,549 ft² View floor plan 01/07/22 #10G $6,200,000 Recorded closing 4 beds 3 baths 2,300 ft² - 10/19/21 #PH22 $15,750,000 No longer available on StreetEasy 6 beds 8 baths 7,132 ft² View floor plan 09/27/21 #3B $5,550,000 Sold (asking: $5,995,000; -7.42%) 4 beds 6.5 baths 4,555 ft² View floor plan 08/19/21 #11E $1,850,000 Sold (asking: $1,875,000; -1.33%) 1 bed 1 bath 817 ft² View floor plan 07/26/21 #14E $1,395,000 Sold (asking: $1,395,000; 0%) 1 bed 1 bath 817 ft² View floor plan 03/19/21 #12F $1,361,000 Recorded closing 1 bed 1 bath 730 ft² - 11/18/20 #9A $1,595,000 No longer available on StreetEasy 1 bed 1 bath 717 ft² View floor plan 09/23/20 #8H $1,595,000 No longer available on StreetEasy 1 bed 1 bath 680 ft² View floor plan 06/11/20 #12E $1,795,000 No longer available on StreetEasy 1 bed 1 bath 680 ft² - 03/10/20 #12D $3,595,000 No longer available on StreetEasy 2 beds 2 baths 1,554 ft² View floor plan 11/18/19 #19A $7,500,000 Sold (can't find government record) 3 beds 3.5 baths 3,211 ft² View floor plan 08/20/19 #17D $1,895,000 No longer available on StreetEasy 1 bed 1.5 baths 834 ft² View floor plan 05/30/19 #PH21 $28,500,000 No longer available on StreetEasy 7 beds 8+ baths 7,132 ft² View floor plan 02/15/19 #11B $4,250,000 No longer available on StreetEasy 2 beds 3 baths 1,641 ft² View floor plan 10/28/18 #11C $2,000,000 No longer available on StreetEasy 1 bed 1 bath 780 ft² View floor plan 10/22/18 #11D $4,750,000 No longer available on StreetEasy 2 beds 2 baths 1,554 ft² View floor plan 10/22/18 #11CD $6,750,000 No longer available on StreetEasy 3 beds 3 baths 2,350 ft² View floor plan 09/13/18 #12H $1,425,000 Sold (asking: $1,525,000; -6.56%) 1 bed 1 bath 695 ft² View floor plan 09/12/18 #9DE $7,250,000 No longer available on StreetEasy 3 beds 3 baths 2,371 ft² View floor plan 08/31/18 #7C $2,100,000 No longer available on StreetEasy 1 bed 1 bath 780 ft² View floor plan 08/15/18 #16D $3,000,000 Sold (asking: $3,150,000; -4.76%) 1 bed 1.5 baths 1,153 ft² View floor plan 05/11/18 #PH-31/32 $29,500,000 No longer available on StreetEasy 4 beds 6+ baths 6,278 ft² View floor plan 03/26/18 #8F $2,200,000 No longer available on StreetEasy 1 bed 1 bath 750 ft² View floor plan 12/21/17 #7A $6,795,000 No longer available on StreetEasy 3 beds 3.5 baths 2,354 ft² View floor plan 12/21/17 #7ABC $8,895,000 No longer available on StreetEasy 4 beds 4.5 baths 3,134 ft² View floor plan 10/17/17 #9J $2,475,000 Sold (asking: $2,475,000; 0%) 2 beds 2 baths 1,322 ft² View floor plan 09/18/17 #6G $4,100,000 No longer available on StreetEasy 2 beds 2 baths 1,549 ft² View floor plan 07/31/17 #8E $2,600,000 No longer available on StreetEasy 1 bed 1.5 baths 923 ft² View floor plan 02/21/17 #PH28 $15,893,500 Recorded closing 4 beds 5.5 baths 4,161 ft² - 01/12/17 #15G $4,950,000 No longer available on StreetEasy 2 beds 2 baths 1,549 ft² View floor plan 08/01/16 #18A $10,000,000 Recorded closing 3 beds 3.5 baths 3,037 ft² - 06/01/16 #9D/9E $8,995,000 No longer available on StreetEasy 4 beds 3 baths 2,371 ft² View floor plan 04/14/16 #12C $2,100,000 Sold (asking: $2,150,000; -2.33%) 1 bed 1 bath 780 ft² View floor plan 03/11/16 #31C $2,295,000 No longer available on StreetEasy 1 bed 1.5 baths 1,127 ft² View floor plan 03/09/16 #7AB $6,995,000 No longer available on StreetEasy 3 beds 3.5 baths 2,354 ft² View floor plan 02/04/16 #17A $4,650,000 Sold (asking: $4,750,000; -2.11%) 2 beds 2.5 baths 1,865 ft² View floor plan 02/02/16 #17B $2,100,000 Sold (asking: $2,195,000; -4.33%) 1 bed 1 bath 774 ft² View floor plan 10/19/15 #16C $2,100,000 Sold (asking: $2,200,000; -4.55%) 1 bed 1 bath 785 ft² View floor plan 09/21/15 #11J $1,900,000 No longer available on StreetEasy 1 bed 1 bath 670 ft² View floor plan 09/08/15 #16H $3,300,000 Sold (asking: $3,500,000; -5.71%) 2 beds 2.5 baths 1,333 ft² View floor plan 07/24/15 #PH24 $21,383,250 Sold (asking: $24,995,000; -14.45%) 5 beds 7+ baths 6,192 ft² View floor plan 05/06/15 #17AB $7,295,000 No longer available on StreetEasy 3 beds 3.5 baths 2,640 ft² View floor plan 03/31/15 #10F $2,200,000 Sold (asking: $2,250,000; -2.22%) 1 bed 1 bath 730 ft² View floor plan 03/31/15 #19FN $2,225,000 Sold (asking: $2,300,000; -3.26%) 1 bed 1 bath 992 ft² View floor plan 11/17/14 #14G $4,650,000 Sold (asking: $4,750,000; -2.11%) 2 beds 2 baths 1,554 ft² View floor plan 07/17/14 #19F $2,300,000 No longer available on StreetEasy 1 bed 1 bath 991 ft² View floor plan 05/09/14 #6F $1,650,000 Sold (asking: $1,650,000; 0%) 1 bed 1 bath 733 ft² View floor plan 12/27/13 #8A $6,800,000 Sold (asking: $6,995,000; -2.79%) 3 beds 3.5 baths 3,130 ft² View floor plan 09/17/13 #6A $1,200,000 Recorded closing 1 bed 1 bath 718 ft² - 07/31/13 #15E $1,950,000 Sold (asking: $2,150,000; -9.30%) 1 bed 1 bath 817 ft² View floor plan 03/25/13 #15C $2,275,000 Sold (asking: $2,400,000; -5.21%) 1 bed 1 bath 761 ft² View floor plan 01/23/13 #19A18A $25,949,500 No longer available on StreetEasy 6 beds 6.5 baths 6,248 ft² - 11/09/12 #18A/19A $25,949,500 No longer available on StreetEasy 6 beds 6+ baths 6,248 ft² View floor plan 05/15/12 #12B $4,900,000 Sold (asking: $5,550,000; -11.71%) 2 beds 3 baths 1,641 ft² View floor plan 05/08/12 #10J $1,950,000 Recorded closing 2 beds 2 baths 1,322 ft² - 04/25/12 #PH23 $33,000,000 No longer available on StreetEasy 5 beds 7+ baths 6,224 ft² View floor plan 04/05/12 #16G $5,000,000 Sold (asking: $4,950,000; 1.01%) 3 beds 3 baths 2,025 ft² View floor plan 09/16/11 #12A $1,050,000 Sold (asking: $1,150,000; -8.70%) 1 bed 1 bath 717 ft² View floor plan 01/31/11 #18C $5,300,000 Sold (asking: $5,500,000; -3.64%) 2 beds 2.5 baths 1,813 ft² View floor plan 06/11/10 #PH3132 $31,000,000 No longer available on StreetEasy 4 beds 6.5 baths 6,200 ft² View floor plan 04/20/10 #4B $14,000,000 No longer available on StreetEasy 3 beds 4.5 baths 3,531 ft² View floor plan 04/03/10 #15D $11,500,000 No longer available on StreetEasy 2 beds 2 baths 1,554 ft² View floor plan 12/19/09 #3A $14,000,000 Sold (asking: $14,750,000; -5.08%) 4 beds 5+ baths 5,473 ft² View floor plan 10/19/09 #14D $4,175,000 Sold (asking: $4,300,000; -2.91%) 2 beds 2 baths 1,554 ft² View floor plan 09/24/09 #14A $1,495,000 Sold (asking: $1,495,000; 0%) 1 bed 1 bath 717 ft² View floor plan 05/02/09 #7H $1,225,000 Sold (asking: $1,249,000; -1.92%) 1 bed 1 bath 733 ft² View floor plan 03/31/09 #4C $10,000,000 Sold (can't find government record) 4 beds 6.5 baths 4,600 ft² View floor plan 07/24/08 #9H $1,225,000 Sold (asking: $1,295,000; -5.41%) 1 bed 1 bath 733 ft² View floor plan 07/21/08 #14C $1,850,000 Sold (asking: $2,050,000; -9.76%) 1 bed 1 bath 770 ft² View floor plan 04/24/08 #16F $1,475,000 Sold (asking: $1,475,000; 0%) 1 bed 1 bath 774 ft² View floor plan 02/28/08 $3,500,000 Sold (asking: $3,500,000; 0%) 2 beds 2 baths 1,560 ft² - 02/01/08 #ST4 $11,600 Recorded closing - - baths 29 ft² - 01/02/08 #PH29 $12,219,000 Recorded closing 4 beds 5.5 baths 4,164 ft² - 11/01/05 $2,316,518 Sold (asking: $2,478,000; -6.52%) 2 beds 2.5 baths 1,340 ft² - 