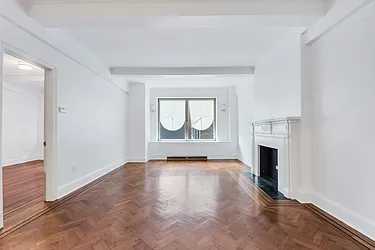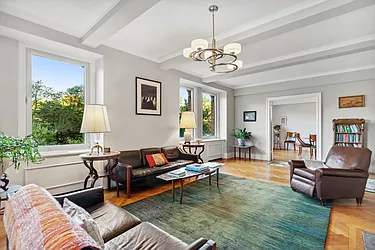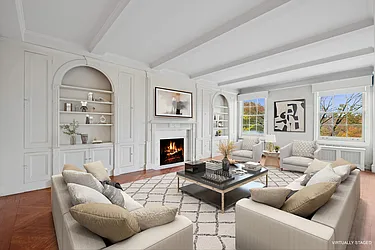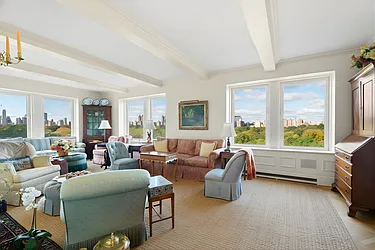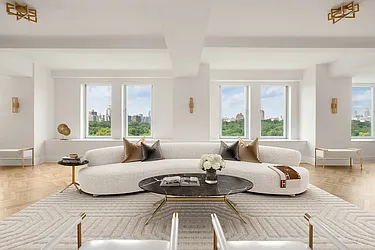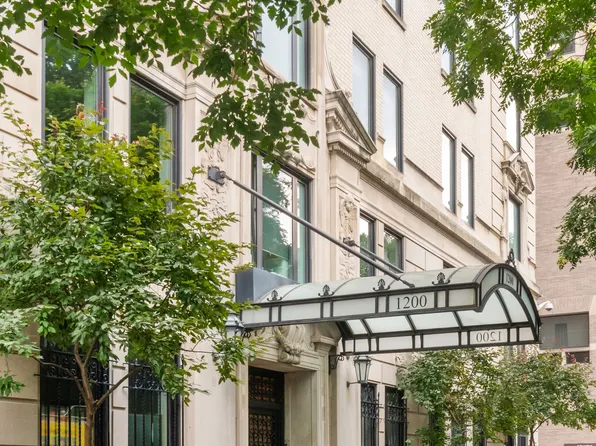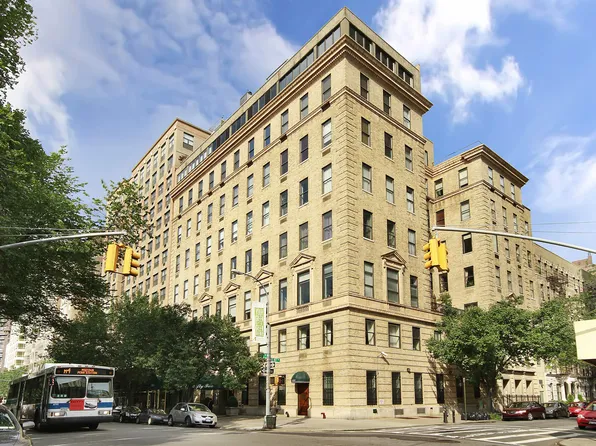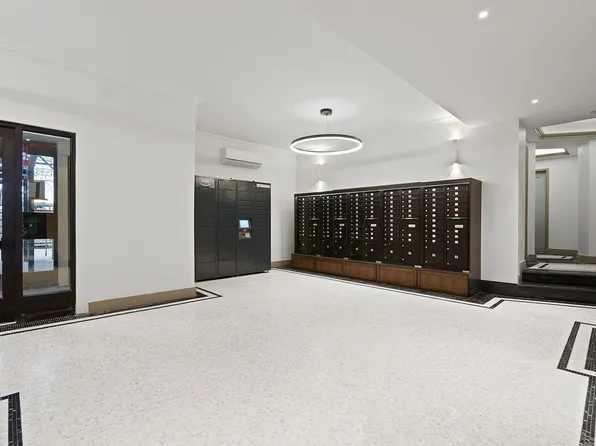01/01/26 #4A $752,500 Recorded closing 3 beds 1.5 baths 2,389 ft² - 09/12/25 #14D $2,195,000 No longer available on StreetEasy 2 beds 2 baths 1,538 ft² View floor plan 09/12/25 #14A $5,195,000 No longer available on StreetEasy 3 beds 3.5 baths 2,389 ft² View floor plan 08/25/25 #9A $7,300,000 No longer available on StreetEasy 5 beds 4.5 baths 4,000 ft² View floor plan 06/17/25 #8C $1,125,000 Sold (asking: $1,149,000; -2.09%) 1 bed 1 bath 809 ft² View floor plan 06/12/25 #14 $6,995,000 No longer available on StreetEasy 5 beds 5.5 baths 4,000 ft² View floor plan 04/30/25 #14AD $6,995,000 No longer available on StreetEasy 5 beds 5.5 baths 4,000 ft² View floor plan 03/01/25 #6A $2,982,834 Recorded closing 3 beds 3.5 baths 2,389 ft² - 12/03/24 #8B $3,795,000 No longer available on StreetEasy 3 beds 3 baths 1,804 ft² - 11/18/24 #10A $4,595,000 No longer available on StreetEasy 3 beds 3.5 baths 2,389 ft² View floor plan 08/01/24 #7B $4,995,000 Sold (can't find government record) 4 beds 4 baths 2,750 ft² View floor plan 06/16/24 #9A/D $7,990,000 No longer available on StreetEasy 5 beds 4.5 baths 4,000 ft² View floor plan 04/30/24 #5A $4,650,000 No longer available on StreetEasy 3 beds 3.5 baths 2,389 ft² View floor plan 02/21/24 #7BC $5,500,000 No longer available on StreetEasy 4 beds 4 baths 2,750 ft² View floor plan 09/26/23 #16S $6,850,000 Sold (asking: $7,155,000; -4.26%) 3 beds 3.5 baths 3,045 ft² View floor plan 05/22/23 #5D $1,995,000 No longer available on StreetEasy 2 beds 2 baths 1,538 ft² View floor plan 05/11/23 #5B $3,300,000 Recorded closing 3 beds 3 baths 1,804 ft² - 04/17/23 #8A $4,750,000 No longer available on StreetEasy 3 beds 3.5 baths 2,389 ft² View floor plan 11/15/22 #4C $999,000 Sold (asking: $995,000; 0.40%) 1 bed 1 bath 809 ft² View floor plan 09/02/22 #9B $3,800,000 Sold (asking: $3,895,000; -2.44%) 3 beds 3 baths 1,804 ft² View floor plan 07/13/22 #2A $4,335,000 Sold (asking: $4,495,000; -3.56%) 3 beds 3.5 baths 2,389 ft² View floor plan 06/25/22 #4D $2,195,000 No longer available on StreetEasy 2 beds 2 baths 1,538 ft² View floor plan 12/31/21 #15C $998,000 Recorded closing 1 bed 1 bath 809 ft² - 08/13/21 #6BC $5,700,000 Sold (can't find government record) 4 beds 4 baths 2,850 ft² View floor plan 07/22/21 #12BC $6,375,000 Sold (can't find government record) 4 beds 4.5 baths - ft² View floor plan 06/01/21 #16N $7,250,000 No longer available on StreetEasy 5 beds 3.5 baths 3,623 ft² View floor plan 02/19/21 #15B $3,750,000 No longer available on StreetEasy 3 beds 3 baths 1,804 ft² View floor plan 02/17/21 #6D $2,425,000 Sold (can't find government record) 2 beds 2 baths 1,538 ft² View floor plan 12/07/18 #10C $900,000 No longer available on StreetEasy 1 bed 1 bath 809 ft² View floor plan 01/24/18 #9C $998,000 Sold (asking: $998,000; 0%) 1 bed 1 bath 809 ft² View floor plan 12/29/16 #2C $1,050,000 Sold (can't find government record) 1 bed 1 bath 809 ft² View floor plan 08/26/16 #3C $1,066,800 Sold (asking: $1,090,000; -2.13%) 1 bed 1 bath 809 ft² View floor plan 12/22/15 #12B $3,995,000 Sold (asking: $3,999,999; -0.12%) 3 beds 3 baths 1,804 ft² View floor plan 12/17/15 #2D $1,420,458 Recorded closing - - baths - ft² - 09/06/15 #6C $1,095,000 Sold (asking: $1,200,000; -8.75%) 1 bed 1 bath 809 ft² - 09/06/15 #12C $1,100,000 Sold (asking: $1,295,000; -15.06%) 1 bed 1 bath 809 ft² View floor plan 05/18/15 #15N $12,000,000 No longer available on StreetEasy 5 beds 4.5 baths 4,022 ft² View floor plan 11/13/14 #7DN $1,900,000 Sold (can't find government record) 2 beds 2 baths 1,538 ft² View floor plan 07/21/14 #7D $1,880,000 Sold (asking: $1,995,000; -5.76%) 2 beds 2 baths 1,538 ft² View floor plan 01/30/14 #PH $7,458,681 Recorded closing 3 beds 3.5 baths 2,689 ft² - 12/13/13 #PROF1 $1,339,325 Sold (asking: $1,488,300; -10.01%) Studio 0 baths 1,353 ft² - 12/13/13 #PROF2 $1,236,300 Sold (asking: $1,270,500; -2.69%) Studio 0 baths 1,155 ft² - 11/25/13 #2B $2,928,537 Sold (asking: $2,965,000; -1.23%) 3 beds 3 baths 1,804 ft² View floor plan 11/26/12 #15-NORTH $6,084,043 Sold (asking: $6,200,000; -1.87%) 4 beds 4.5 baths 3,917 ft² View floor plan 10/01/12 #6B $3,080,206 Sold (asking: $3,025,000; 1.82%) 3 beds 3 baths 1,804 ft² View floor plan 08/01/12 #4B $3,049,658 Sold (asking: $2,995,000; 1.82%) 3 beds 3.5 baths 1,804 ft² - 07/31/12 #3B $2,881,647 Sold (asking: $2,830,000; 1.82%) 3 beds 3 baths 1,804 ft² View floor plan 07/19/12 #3A $3,561,838 Sold (asking: $3,570,000; -0.23%) 3 beds 3.5 baths 2,389 ft² View floor plan 06/11/12 #9D $1,823,542 Sold (asking: $1,770,000; 3.02%) 2 beds 2 baths 1,538 ft² View floor plan 06/08/12 #8D $1,649,565 Recorded closing - - baths - ft² - 05/22/12 #3D $1,512,101 Sold (asking: $1,485,000; 1.82%) 2 beds 2 baths 1,538 ft² View floor plan 05/18/12 #11C $983,888 Sold (asking: $955,000; 3.02%) 1 bed 1 bath 809 ft² View floor plan 04/17/12 #7C $885,000 Sold (asking: $885,000; 0%) 1 bed 1 bath 809 ft² View floor plan 04/16/12 #16S $4,743,122 Recorded closing 3 beds 3.5 baths 3,800 ft² - 04/04/12 #10D $1,527,375 Sold (asking: $1,540,000; -0.82%) 2 beds 2 baths 1,538 ft² View floor plan 03/07/12 #10B $2,697,996 Sold (asking: $2,785,000; -3.12%) 3 beds 3 baths 1,804 ft² - 03/05/12 #14C $953,623 Recorded closing 1 bed 1 bath 809 ft² - 03/01/12 #14B $3,012,238 Recorded closing - - baths - ft² - 01/26/12 #11D $1,555,000 Recorded closing - - baths - ft² - 10/27/11 #5C $765,000 Sold (asking: $765,000; 0%) 1 bed 1 bath 809 ft² View floor plan 10/27/11 #12D $1,570,000 Sold (can't find government record) 2 beds 2 baths 1,538 ft² - 10/27/11 #7A $3,410,000 Sold (asking: $3,560,000; -4.21%) 3 beds 3.5 baths 2,389 ft² View floor plan 10/27/11 #11B $2,920,758 Sold (asking: $2,835,000; 3.02%) 3 beds 3 baths 1,804 ft² - 10/27/11 #12A $3,710,000 Sold (can't find government record) 3 beds 3.5 baths 2,389 ft² - 10/27/11 #11A $3,610,000 Sold (can't find government record) 3 beds 3.5 baths - ft² - 