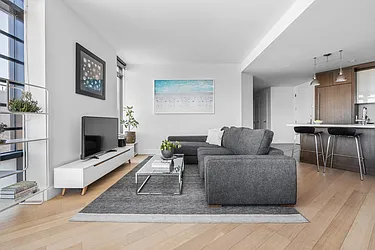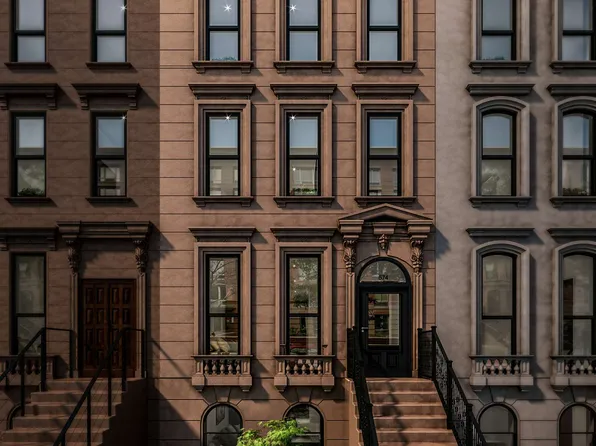01/29/26 #3D $899,000 No longer available on StreetEasy 1 bed 1 bath 642 ft² View floor plan 11/26/25 #PH5 $1,595,000 No longer available on StreetEasy 2 beds 2 baths 989 ft² View floor plan 10/22/25 #2G $679,000 No longer available on StreetEasy Studio 1 bath 515 ft² View floor plan 08/28/25 #5A $1,906,000 Sold (asking: $2,085,000; -8.59%) 3 beds 2 baths 1,419 ft² View floor plan 08/19/25 #4A $1,925,000 Sold (asking: $1,999,000; -3.70%) 3 beds 2 baths 1,419 ft² View floor plan 04/28/25 #2A $2,575,000 Sold (asking: $2,475,000; 4.04%) 3 beds 2.5 baths 1,459 ft² View floor plan 01/21/25 #3E $905,000 Sold (asking: $875,000; 3.43%) 1 bed 1 bath 649 ft² View floor plan 10/29/24 #6F $890,000 Sold (asking: $875,000; 1.71%) 1 bed 1 bath 690 ft² View floor plan 07/29/24 #3F $855,000 Sold (asking: $870,000; -1.72%) 1 bed 1 bath 690 ft² View floor plan 12/21/22 #PH3 $2,100,000 Sold (asking: $2,195,000; -4.33%) 3 beds 2.5 baths 1,395 ft² View floor plan 06/14/22 #5G $620,000 No longer available on StreetEasy Studio 1 bath 517 ft² View floor plan 05/13/22 #2C $1,670,000 Sold (asking: $1,699,000; -1.71%) 3 beds 2 baths 1,215 ft² View floor plan 04/23/22 #6G $605,000 Sold (asking: $629,995; -3.97%) Studio 1 bath - ft² View floor plan 01/12/22 #2H $1,346,000 Sold (asking: $1,400,000; -3.86%) 2 beds 2 baths - ft² View floor plan 11/15/21 #4E $830,000 No longer available on StreetEasy 1 bed 1 bath 649 ft² View floor plan 08/09/21 #PH4 $1,535,000 Sold (asking: $1,595,000; -3.76%) 2 beds 2 baths 1,100 ft² View floor plan 09/11/20 #4C $1,530,000 Sold (asking: $1,575,000; -2.86%) 3 beds 2 baths 1,215 ft² View floor plan 05/01/20 #6A $1,755,000 Sold (asking: $1,850,000; -5.14%) 3 beds 2.5 baths 1,650 ft² View floor plan 04/27/18 #3B $163,567 Recorded closing - - baths - ft² - 03/22/18 #4G $163,004 Recorded closing - - baths - ft² - 02/07/18 #PH1 $2,540,533 Sold (asking: $2,495,000; 1.82%) 4 beds 3.5 baths 1,751 ft² View floor plan 10/19/17 #4B $163,567 Recorded closing - - baths - ft² - 10/17/17 #3J $169,701 Recorded closing - - baths - ft² - 10/13/17 #PH2 $2,618,679 Sold (asking: $2,595,000; 0.91%) 3 beds 2 baths 1,666 ft² View floor plan 10/11/17 #2F $165,276 Recorded closing - - baths - ft² - 09/29/17 #5J $267,823 Recorded closing - - baths - ft² - 09/29/17 #4H $179,683 Recorded closing - - baths - ft² - 09/27/17 #3H $179,042 Recorded closing - - baths - ft² - 09/05/17 #2AGARDEN $2,100,000 No longer available on StreetEasy 3 beds 2.5 baths 1,459 ft² View floor plan 08/28/17 #2E $170,293 Recorded closing - - baths - ft² - 08/23/17 #6H $196,514 Recorded closing - - baths - ft² - 08/23/17 #5H $179,042 Recorded closing - - baths - ft² - 08/18/17 #4F $824,782 Sold (asking: $810,000; 1.82%) 1 bed 1 bath 690 ft² View floor plan 08/03/17 #6D $845,147 Sold (asking: $830,000; 1.82%) 1 bed 1 bath 642 ft² View floor plan 08/03/17 #5B $1,318,633 Sold (asking: $1,295,000; 1.82%) 2 beds 2 baths 1,024 ft² View floor plan 07/10/17 #4J $804,417 Sold (asking: $790,000; 1.82%) 1 bed 1 bath 679 ft² View floor plan 07/10/17 #6C $1,573,196 Sold (asking: $1,580,000; -0.43%) 3 beds 2 baths 1,215 ft² View floor plan 07/06/17 #6E $855,330 Sold (asking: $840,000; 1.82%) 1 bed 1 bath 649 ft² View floor plan 06/16/17 #6J $858,893 Recorded closing 1 bed 1 bath 679 ft² - 06/16/17 #5F $840,056 Sold (asking: $825,000; 1.82%) 1 bed 1 bath 690 ft² View floor plan 06/14/17 #2D $799,326 Sold (asking: $785,000; 1.82%) 1 bed 1 bath 642 ft² View floor plan 06/07/17 #5D $819,691 Sold (asking: $810,000; 1.20%) 1 bed 1 bath 642 ft² View floor plan 06/07/17 #5E $824,782 Sold (asking: $810,000; 1.82%) 1 bed 1 bath 649 ft² View floor plan 06/07/17 #4D $809,508 Sold (asking: $795,000; 1.82%) 1 bed 1 bath 642 ft² View floor plan 06/07/17 #3A $1,675,021 Sold (asking: $1,645,000; 1.82%) 3 beds 2 baths 1,419 ft² View floor plan 03/31/17 #3G $623,169 Sold (asking: $605,000; 3.00%) Studio 1 bath 517 ft² View floor plan 03/31/17 #3C $1,512,101 Sold (asking: $1,485,000; 1.82%) 3 beds 2 baths 1,215 ft² View floor plan 03/27/17 #2B $1,279,940 Sold (asking: $1,240,000; 3.22%) 2 beds 2 baths 981 ft² View floor plan 

