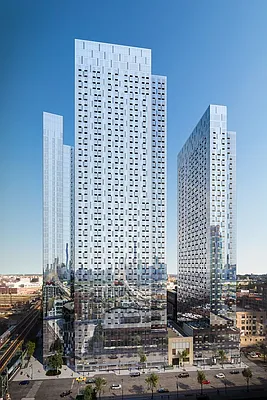
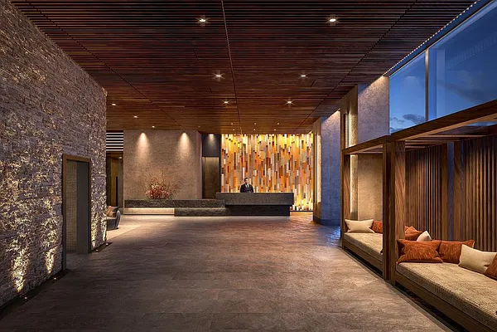
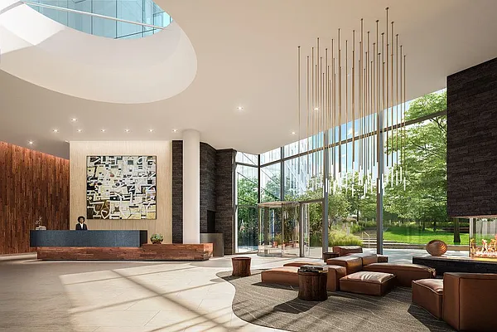
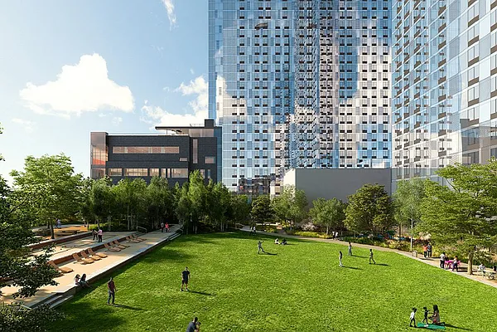
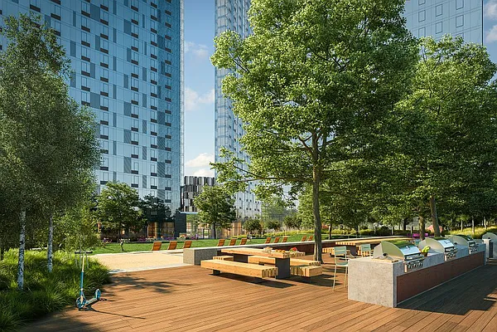

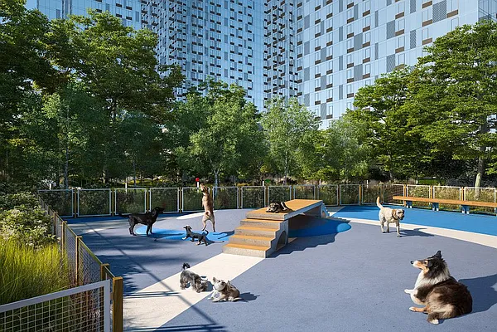
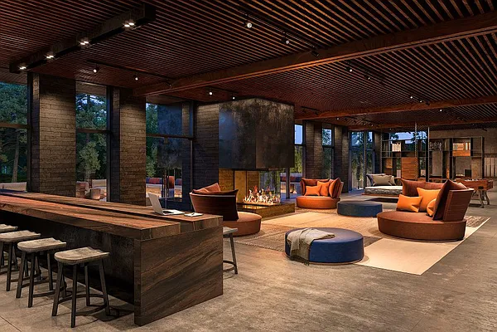

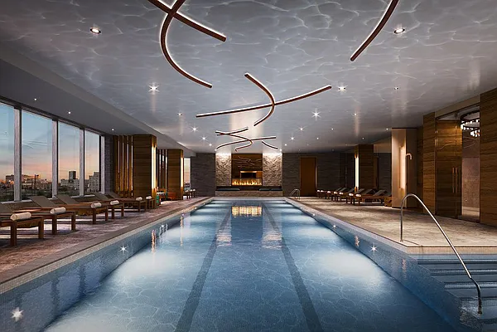
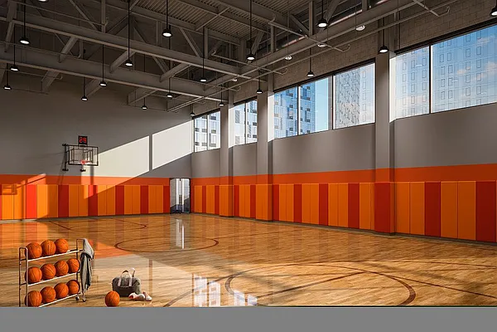

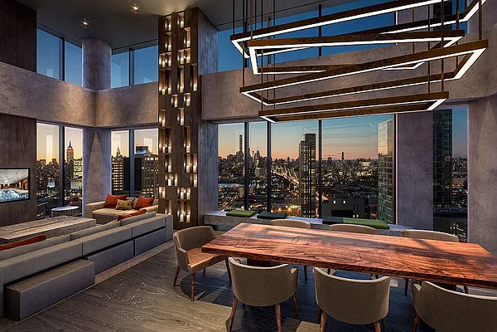
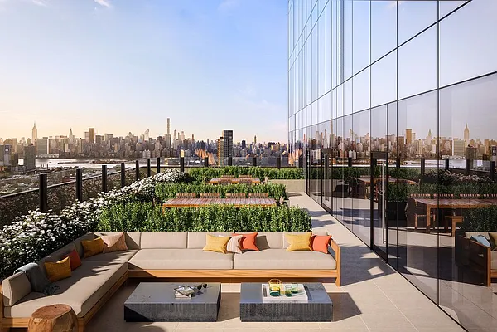


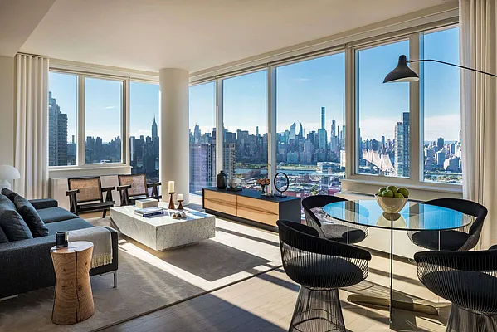

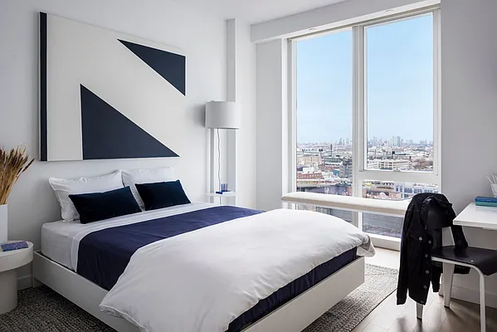
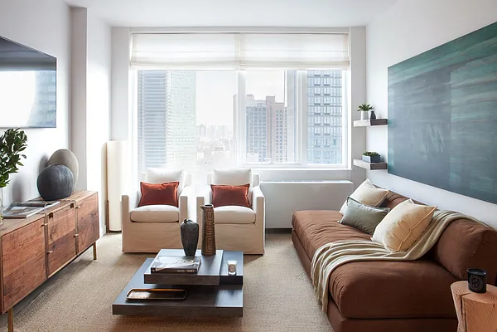
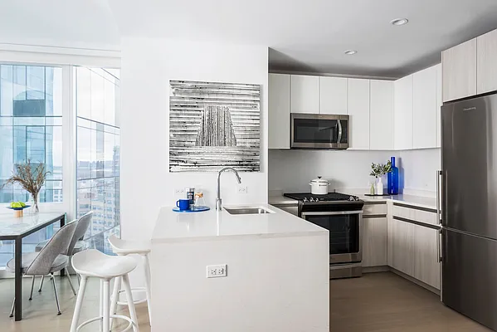
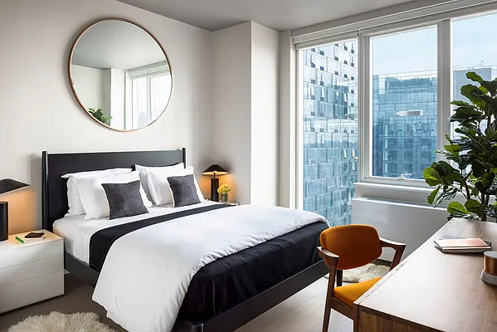
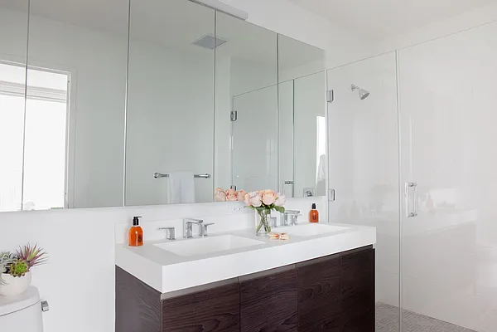
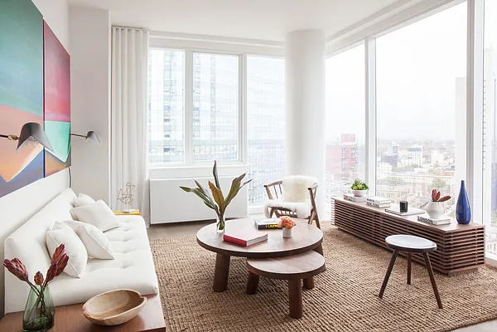
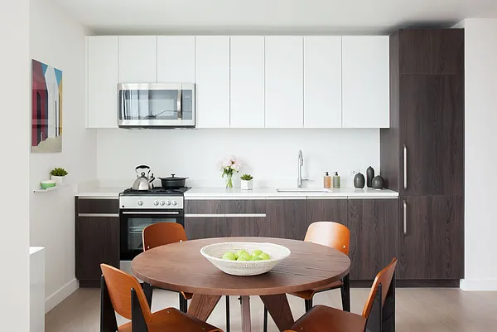
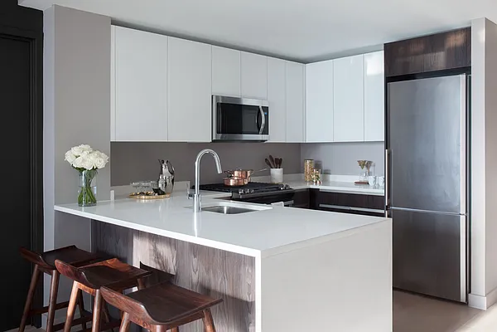
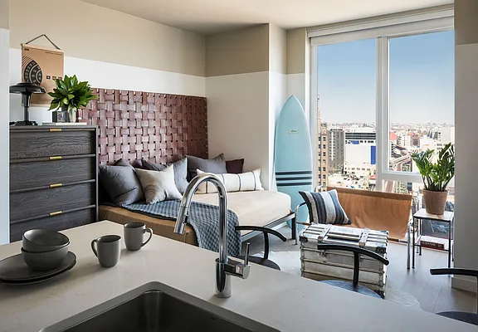
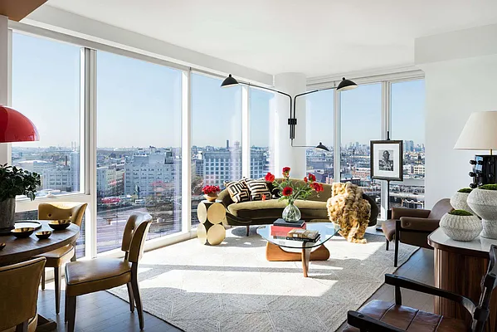
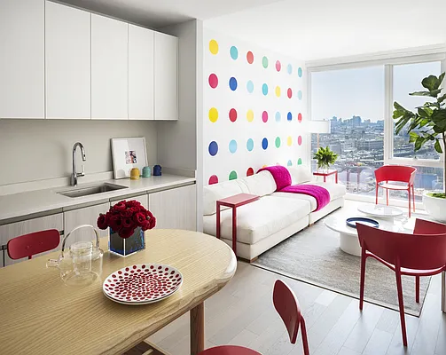
Complex Description
Highlights
-
 Doorman
Doorman
-
 Elevator
Elevator
-
 Pets Allowed
Pets Allowed
-
 Private Outdoor Space
Private Outdoor Space
Complex Amenities
Building Amenities
- Bike Room
- Children's Playroom
- Community Recreation Facilities
- Concierge
- Garage Parking
-
- Green Building
- Gym
- Laundry in Building
- Media Room
- Package Room
- Parking Available
- Smoke-free
- Swimming Pool
- Valet
Outdoor Space
- Deck
- Garden
- Patio
- Roof Deck
-
Community Amenities
- Hot Tub
-
Complex details
Architect: Hill West Architects
Developer: Tishman Speyer
Hours: Our leasing gallery is now open and accepting in-person and virtual appointments.
Interiors: Clodagh & Mack Scogin Merrill Elam Architects
Leasing and marketing: Tishman Speyer
Leasing office addr: 28-16 Jackson Avenue, Long Island City, NY, 11101
Leasing starts: December 2017
Manager: Tishman Speyer
Owner: Tishman Speyer
Website: https://jacksonparklic.com/
UNITS
Sales (0)
| Unit | Price | Beds | Baths | ft² |
|---|---|---|---|---|
|
|
||||
Rentals (4)
| Unit | Base Rent | Beds | Baths | ft² |
|---|---|---|---|---|
| #PH2H - 28-40 Jackson Avenue $8,334 base rent 3 beds 0 ft² | $8,334 | 6 rooms, 3 beds | 2 baths | 0 ft² |
| #51D - 28-30 Jackson Avenue $6,495 base rent 2 beds 0 ft² | $6,495 | 5 rooms, 2 beds | 2 baths | 0 ft² |
| #PH1B - 28-10 Jackson Avenue $4,912 base rent 1 bed 0 ft² | $4,912 | 1 room, 1 bed | 1 bath | 0 ft² |
| #51G - 28-30 Jackson Avenue $4,441 base rent 1 bed 0 ft² | $4,441 | 4 rooms, 1 bed | 1 bath | 0 ft² |
|
|
||||
Nearby
Transportation
-
E M R at Queens Plaza
under 500 feet
-
N 7 W at Queensboro Plaza
0.18 miles
-
G E M at Court Square
0.34 miles
-
N W at 39 Av-Beebe Av
0.36 miles
-
G E M at Ely Av-23rd St
0.37 miles
 Doorman
Doorman
 Elevator
Elevator
 Pets Allowed
Pets Allowed
 Private Outdoor Space
Private Outdoor Space