Printed from StreetEasy.com at 06:37 AM, Feb 28 2026
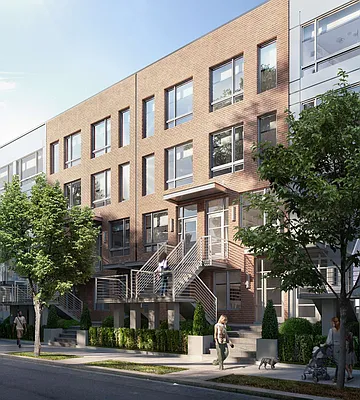
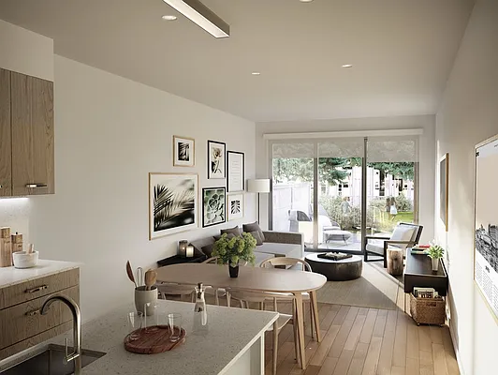
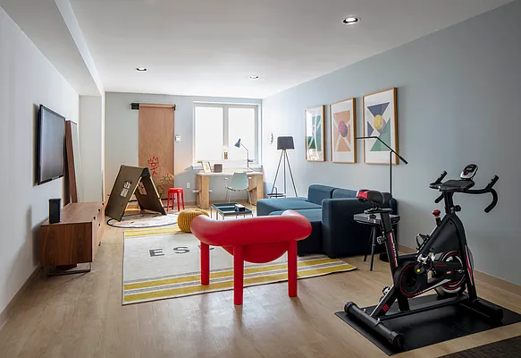
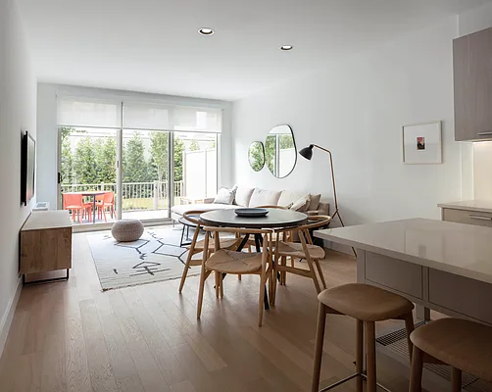


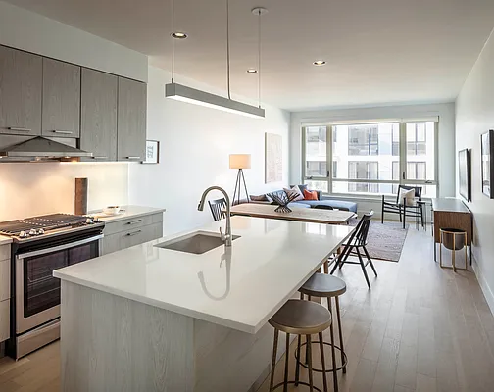
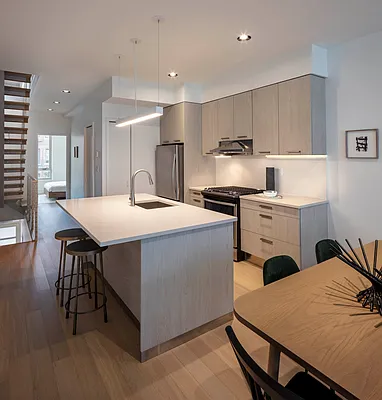
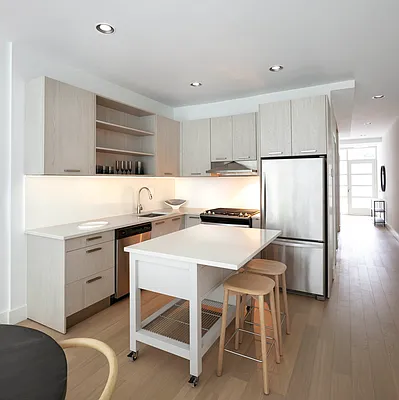
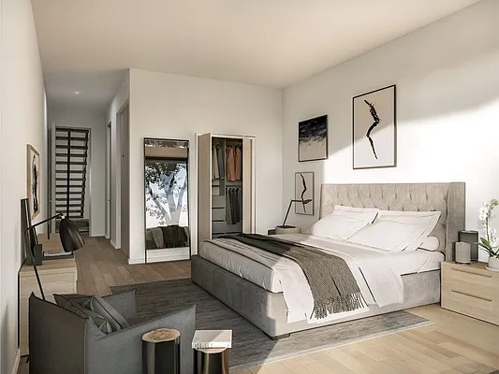
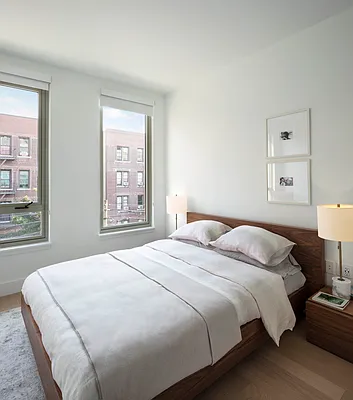
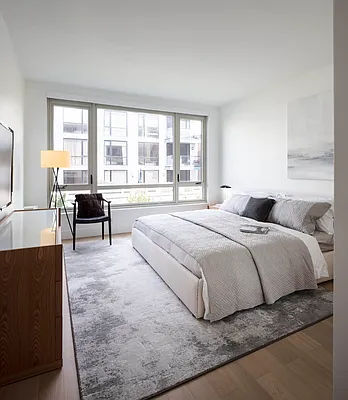
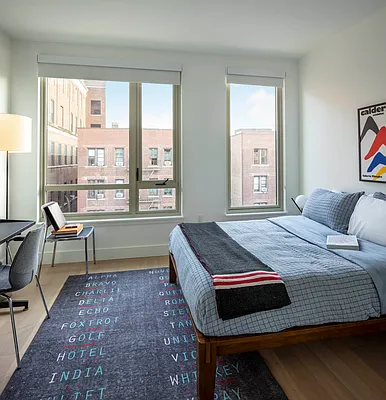
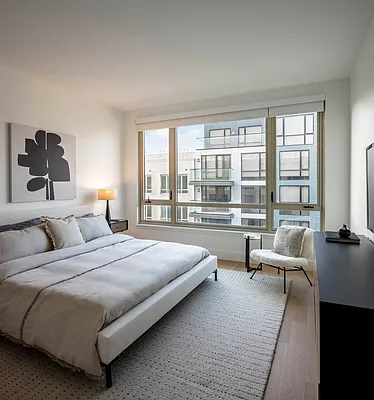
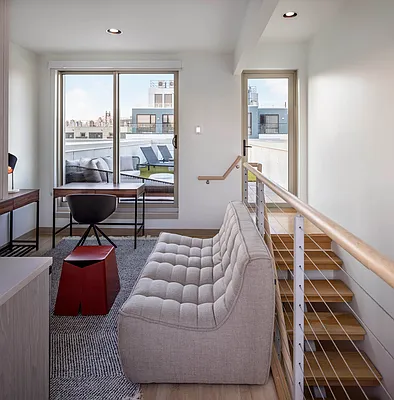
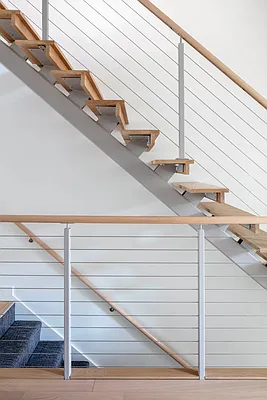
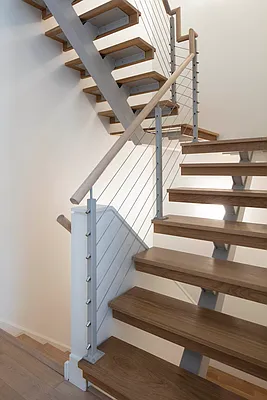
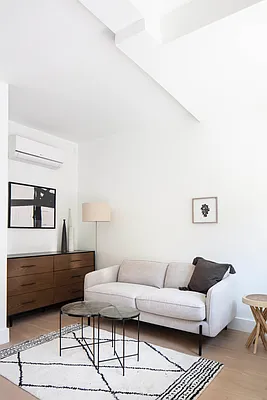
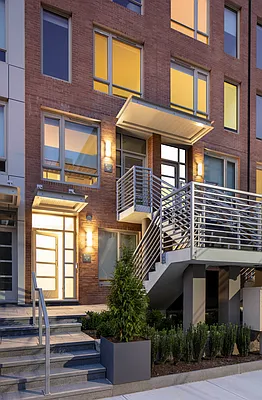
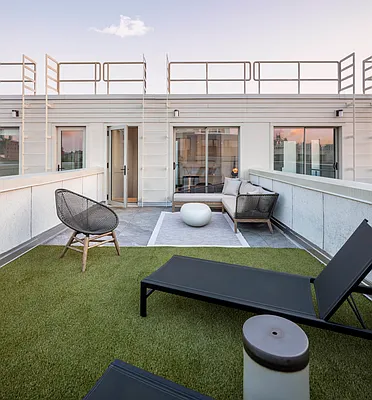
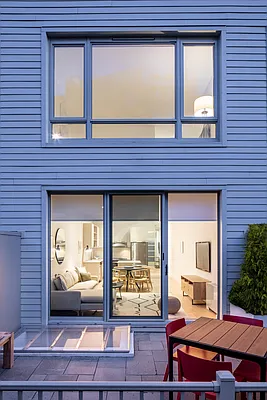
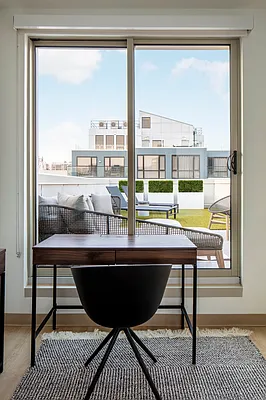


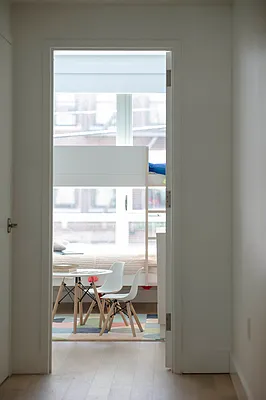
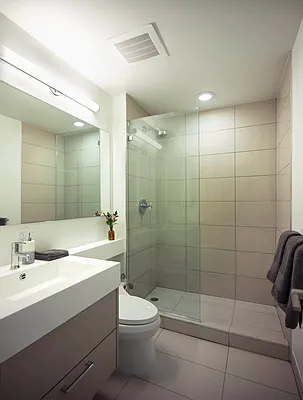
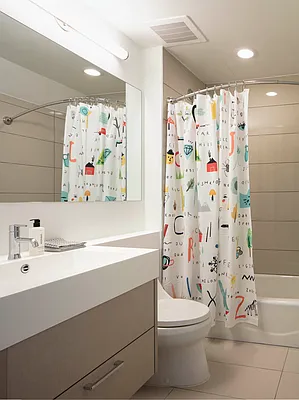
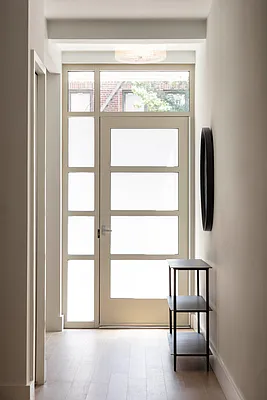
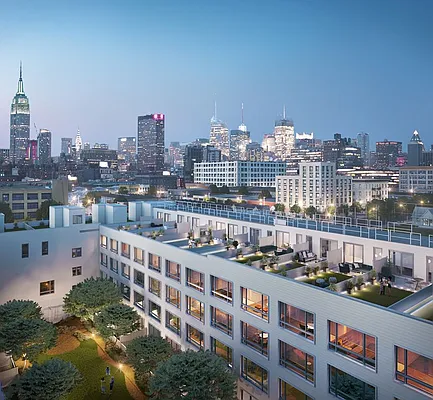
1 of 29
Complex Description
Highlights
-
 Pets Allowed
Pets Allowed
-
 Private Outdoor Space
Private Outdoor Space
Complex Amenities
Building Amenities
- Community Recreation Facilities
- Gym
- Laundry in Building
- Package Room
-
Outdoor Space
- Deck
- Garden
-
Complex details
Architect: Newman Design, Samuel Ginsburg
Developer: GDC Properties
Interiors: Peggy Leung Design
Sales and marketing: Modern Spaces
UNITS
Rental prices shown are base rent before any fees. Visit each listing to see a complete cost breakdown.
Sales (0)
| Unit | Price | Beds | Baths | ft² |
|---|---|---|---|---|
|
|
||||
Rentals (3)
| Unit | Base Rent | Beds | Baths | ft² |
|---|---|---|---|---|
| #PH - 11-11 46th Avenue $9,500 base rent 3 beds 1,737 ft² | $9,500 | 9 rooms, 3 beds | 3 baths | 1,737 ft² |
| #PH - 45-37 11th Street $9,500 base rent 3 beds 1,796 ft² | $9,500 | 8 rooms, 3 beds | 3 baths | 1,796 ft² |
| #GD - 45-37 11th Street $8,495 base rent 2 beds 2,000 ft² | $8,495 | 6 rooms, 2 beds | 2.5 baths | 2,000 ft² |
|
|
||||
Nearby
Transportation
-
G E M at Ely Av-23rd St
under 500 feet
-
G at 21st St
0.17 miles
-
7 at 45 Rd-Court House Sq
0.18 miles
-
G E M at Court Square
0.21 miles
-
7 at Hunters Point
0.33 miles
Schools
Disclaimer: School attendance zone boundaries are not guaranteed to be accurate – they are provided by a third
party and subject to change. Check with the applicable school district prior to making a decision based on
these boundaries.
 Pets Allowed
Pets Allowed
 Private Outdoor Space
Private Outdoor Space