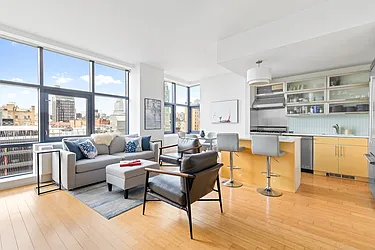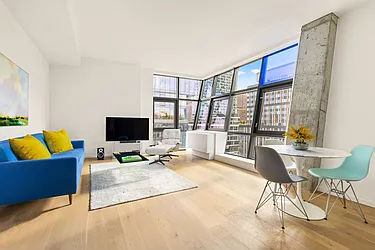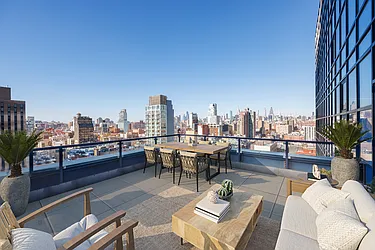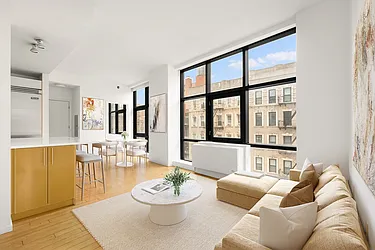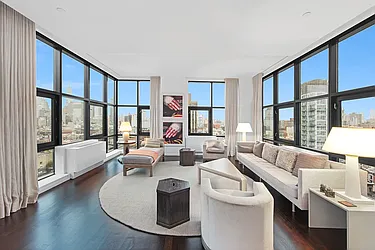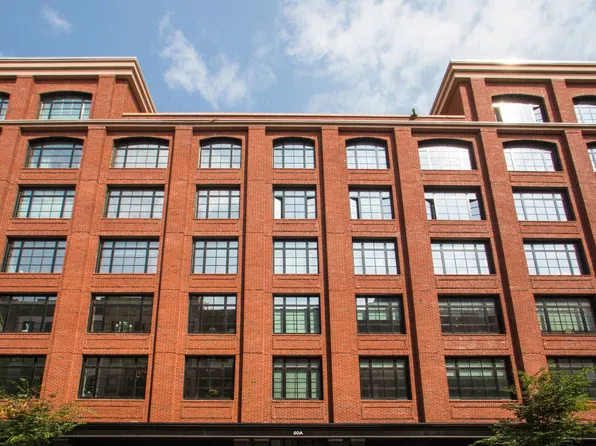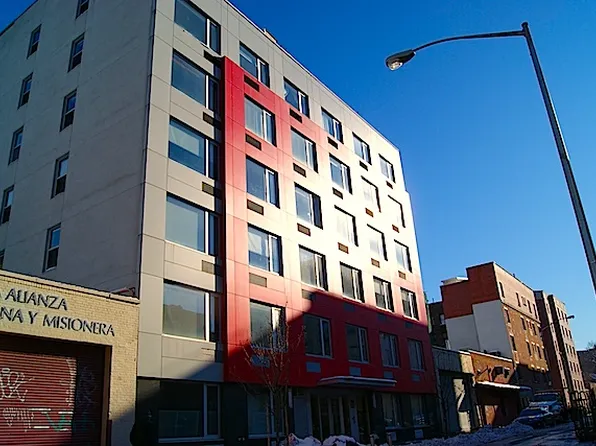6 available units in this building
Rental prices shown are base rent only and don't include any fees. Visit each listing to see a complete cost breakdown.
BLUE
105 Norfolk Street, New York, NY 10002
30 units
16 stories
2005 built
Take the next step on a unit in this building.
See a problem with this building?Report it here
About
Trophy residences with awe-inspiring views and everything on the checklist. This sunsplashed building boasts double exposures in every apartment through floor-to-ceiling privacy-tinted windows. The pristine Stainless Kitchen features professional-grade Viking appliances, built for a chef. Most bathrooms are windowed and feature a Zuma deep soaking tub or a double shower. Real Estate Taxes are abated for the next seven years. Built GREEN, with sustainable and energy efficient materials throughout, the condo also includes deeded, secure, in-building storage.
Facts
- Development status
- Completed
- Developer
- John Carson
- Architect
- Bernard Tschumi
- District
- Community District 103City Council District 1Police Precinct 7
- Building class
- RRCondominium Rentals
- Documents and permits
- View documents and permits
Available units
Policies
Pets allowed
Cats and dogs allowed
Amenities
Services and facilities
Bike room
Concierge
Doorman
Full-time
Elevator
Wellness and recreation
No info on wellness and recreation
Shared outdoor space
No info on shared outdoor space
Unit features
Not all features are available in every unit.
Central air
Dishwasher
Furnished
Hardwood floors
Private outdoor space
Roof deck, Roof rights, Terrace
View
City, Garden, Park, Skyline, Water
Washer/dryer
Explore Lower East Side
Transit
| Location | Distance |
|---|---|
FJMZat Essex St | under 500 feet |
FJMZat Delancey St | under 500 feet |
Fat 2nd Av | 0.28 miles |
BDat Grand St | 0.32 miles |
JZat Bowery | 0.33 miles |
Similar buildings nearby
Rental prices shown are base rent only and don't include any fees. Visit each listing to see a complete cost breakdown.
Condo building
Built in 2016
For sale
2 beds
$2,250,000 – $2,600,000
For rent
2 beds
$12,999 base rent
