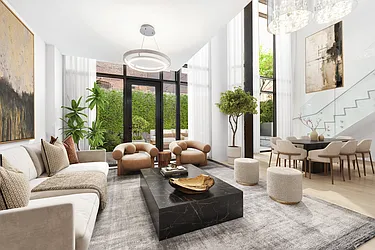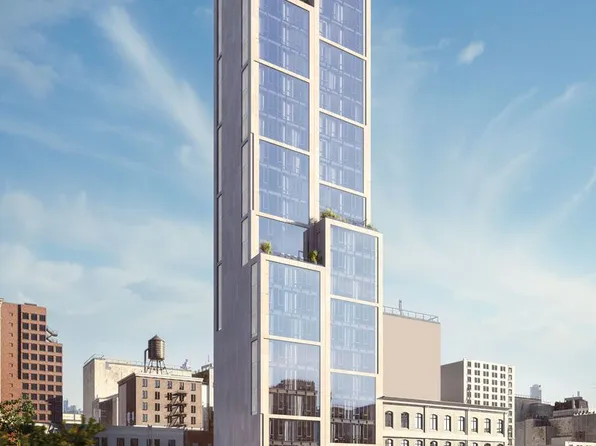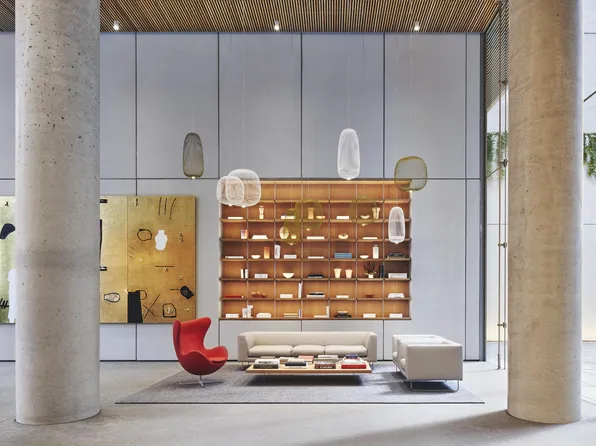12/01/25 #PH2 $7,895,000 No longer available on StreetEasy 3 beds 3.5 baths 2,859 ft² View floor plan 10/03/25 #703 $2,200,000 Sold (asking: $2,295,000; -4.14%) 2 beds 2.5 baths - ft² View floor plan 06/17/25 #TH2 $4,250,000 No longer available on StreetEasy 3 beds 3.5 baths 2,432 ft² View floor plan 08/28/24 #502 $2,600,000 No longer available on StreetEasy 2 beds 2 baths 1,161 ft² View floor plan 07/01/24 #603 $2,230,000 Sold (asking: $2,350,000; -5.11%) 2 beds 2.5 baths 1,073 ft² View floor plan 06/26/24 #504 $3,200,000 Sold (asking: $3,450,000; -7.25%) 2 beds 2.5 baths 1,774 ft² View floor plan 05/23/24 #PH3 $7,575,000 Sold (asking: $7,995,000; -5.25%) 4 beds 5 baths 3,575 ft² View floor plan 12/02/23 #301 $2,623,725 Sold (asking: $2,890,000; -9.21%) 2 beds 2.5 baths 1,481 ft² View floor plan 09/29/23 #403 $2,085,000 Sold (asking: $2,199,000; -5.18%) 2 beds 2.5 baths 1,100 ft² View floor plan 08/21/22 #601 $2,995,000 No longer available on StreetEasy 2 beds 2.5 baths 1,481 ft² View floor plan 12/01/21 #501 $3,400,000 No longer available on StreetEasy 2 beds 2.5 baths 1,481 ft² View floor plan 10/21/21 #202 $2,300,000 Sold (asking: $2,400,000; -4.17%) 2 beds 2.5 baths 1,127 ft² View floor plan 09/15/21 #303 $2,200,000 Sold (asking: $2,250,000; -2.22%) 2 beds 2.5 baths 1,073 ft² View floor plan 07/26/21 #302 $2,725,000 No longer available on StreetEasy 2 beds 2 baths - ft² View floor plan 06/17/21 #701 $2,600,000 Sold (asking: $2,750,000; -5.45%) 2 beds 2.5 baths 1,481 ft² View floor plan 08/31/20 #503 $2,350,000 No longer available on StreetEasy 2 beds 2.5 baths 1,073 ft² View floor plan 03/16/20 #304 $3,650,000 No longer available on StreetEasy 3 beds 3.5 baths 1,774 ft² View floor plan 05/12/19 #PH4 $5,700,000 Sold (can't find government record) 3 beds 3.5 baths 2,644 ft² View floor plan 08/06/18 #401 $2,835,000 Sold (asking: $2,995,000; -5.34%) 2 beds 2.5 baths 1,481 ft² View floor plan 02/15/18 #801 $2,225,000 Sold (asking: $2,295,000; -3.05%) 1 bed 2 baths 1,028 ft² View floor plan 10/10/17 #804 $3,668,754 Sold (asking: $3,895,000; -5.81%) 3 beds 3.5 baths 1,760 ft² View floor plan 09/18/17 #201 $3,005,000 Sold (asking: $2,995,000; 0.33%) 2 beds 2.5 baths 1,498 ft² View floor plan 05/13/17 #402 $2,800,000 Sold (asking: $2,950,000; -5.08%) 2 beds 2 baths 1,163 ft² View floor plan 03/08/17 #TH1 $3,312,367 Sold (asking: $3,500,000; -5.36%) 2 beds 2.5 baths 2,127 ft² View floor plan 01/23/17 #PH1 $10,503,000 Sold (asking: $10,950,000; -4.08%) 3 beds 3.5 baths 3,553 ft² View floor plan 08/17/16 #702 $2,752,329 Sold (asking: $2,700,000; 1.94%) 2 beds 2 baths 1,163 ft² View floor plan 08/17/16 #704 $3,923,317 Sold (asking: $3,800,000; 3.25%) 3 beds 3.5 baths 1,774 ft² View floor plan 08/17/16 #604 $3,770,579 Sold (asking: $3,650,000; 3.30%) 3 beds 3.5 baths 1,774 ft² View floor plan 08/03/16 #404 $3,414,192 Sold (asking: $3,550,000; -3.83%) 3 beds 3.5 baths 1,774 ft² View floor plan 02/24/16 #602 $2,650,504 Sold (asking: $2,600,000; 1.94%) 2 beds 2 baths 1,163 ft² View floor plan 08/30/12 #5B $1,150,000 No longer available on StreetEasy 1 bed 1 bath 826 ft² - 08/30/12 #PH1A $1,245,000 No longer available on StreetEasy 1 bed 1 bath 772 ft² - 08/30/12 #8A $1,195,000 No longer available on StreetEasy 1 bed 1 bath 772 ft² - 08/30/12 #5D $1,050,000 No longer available on StreetEasy 1 bed 1 bath 736 ft² View floor plan 08/30/12 #2D $950,000 No longer available on StreetEasy 1 bed 1 bath 751 ft² View floor plan 08/30/12 #4B $1,105,000 No longer available on StreetEasy 1 bed 1 bath - ft² View floor plan 08/30/12 #7B $1,275,000 No longer available on StreetEasy 1 bed 1 bath 826 ft² - 08/30/12 #PH2A $1,295,000 No longer available on StreetEasy 1 bed 1 bath 772 ft² - 08/30/12 #6C $1,575,000 No longer available on StreetEasy 2 beds 2 baths - ft² View floor plan 08/30/12 #5C $1,650,000 No longer available on StreetEasy 2 beds 2 baths 1,108 ft² - 08/30/12 #3C $1,660,000 No longer available on StreetEasy 2 beds 2 baths 1,108 ft² - 08/30/12 #7E $2,550,000 No longer available on StreetEasy 2 beds 2.5 baths 1,495 ft² - 08/23/09 #2B $1,150,000 No longer available on StreetEasy 1 bed 1 bath 827 ft² View floor plan 08/22/09 #5A $1,065,000 No longer available on StreetEasy 1 bed 1 bath 762 ft² View floor plan 08/22/09 #2A $960,000 No longer available on StreetEasy 1 bed 1 bath 762 ft² View floor plan 08/22/09 #6D $1,175,000 No longer available on StreetEasy 1 bed 1 bath 736 ft² View floor plan 08/22/09 #3E $2,200,000 No longer available on StreetEasy 2 beds 2.5 baths 1,495 ft² View floor plan 07/23/09 #4C $1,775,000 No longer available on StreetEasy 2 beds 2 baths 1,108 ft² View floor plan 07/13/09 #3D $1,070,000 No longer available on StreetEasy 1 bed 1 bath 736 ft² View floor plan 07/13/09 #PH1C $3,850,000 No longer available on StreetEasy 3 beds 3 baths 1,787 ft² View floor plan 06/04/09 #PH1B $2,950,000 No longer available on StreetEasy 2 beds 2.5 baths 1,434 ft² View floor plan 09/22/08 #2C $1,150,000 No longer available on StreetEasy 1 bed 1 bath 809 ft² - 08/21/08 #4A $975,000 No longer available on StreetEasy 1 bed 1 bath 762 ft² View floor plan 08/21/08 #3B $1,150,000 No longer available on StreetEasy 1 bed 1 bath 826 ft² View floor plan 08/21/08 #5E $2,250,000 No longer available on StreetEasy 2 beds 2.5 baths 1,495 ft² View floor plan 


