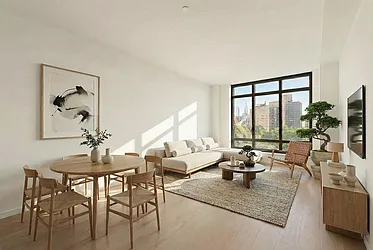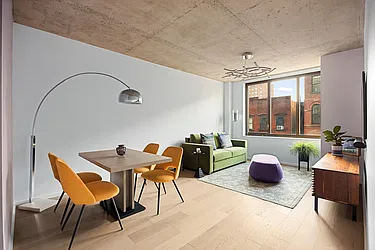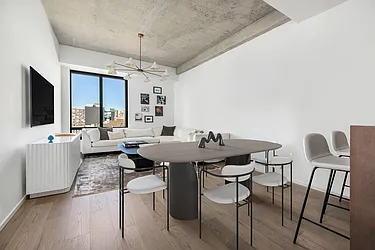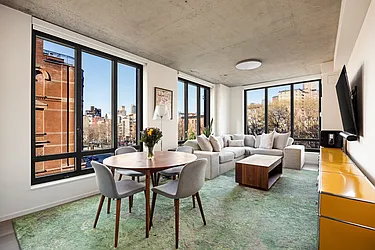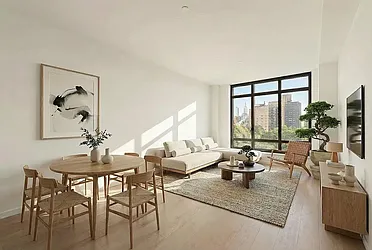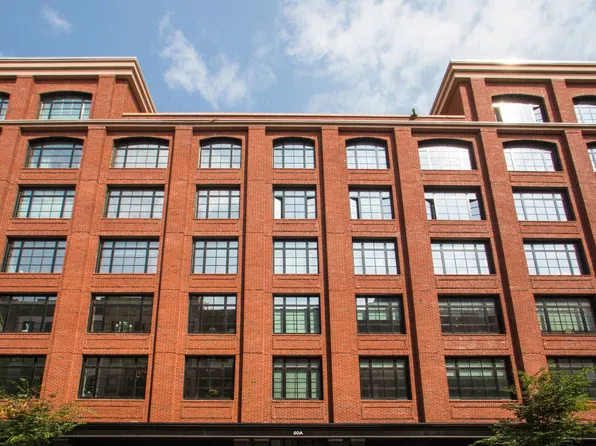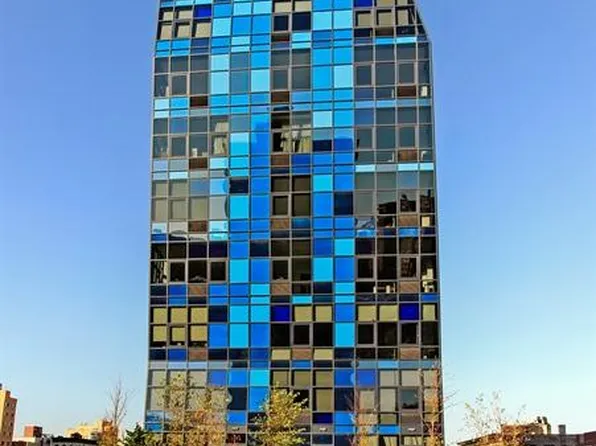12/18/25 #7J $1,420,000 No longer available on StreetEasy 1 bed 1 bath 733 ft² View floor plan 10/01/25 #5C $1,370,000 Sold (asking: $1,400,000; -2.14%) 1 bed 1 bath - ft² View floor plan 07/07/25 #7G $2,295,000 No longer available on StreetEasy 2 beds 2 baths 970 ft² View floor plan 06/30/25 #PHC $5,295,000 No longer available on StreetEasy 3 beds 3.5 baths 1,997 ft² View floor plan 01/28/25 #5F $1,199,000 No longer available on StreetEasy 1 bed 1 bath 681 ft² View floor plan 11/20/24 #8J $4,495,000 Sold (can't find government record) 3 beds 3.5 baths 2,184 ft² View floor plan 10/11/24 #4F $1,325,000 Sold (asking: $1,375,000; -3.64%) 1 bed 1 bath 681 ft² View floor plan 07/09/24 #PHA $3,495,000 Sold (can't find government record) 3 beds 3 baths 1,925 ft² View floor plan 07/02/24 #6C $1,749,000 No longer available on StreetEasy 1 bed 1 bath 708 ft² View floor plan 06/27/24 #5D $2,350,000 Sold (asking: $2,495,000; -5.81%) 2 beds 2 baths 1,205 ft² View floor plan 01/11/24 #4P $1,107,801 Sold (asking: $1,195,000; -7.30%) Studio 1 bath 609 ft² View floor plan 01/11/24 #4Q $1,475,306 Sold (asking: $1,495,000; -1.32%) 1 bed 1 bath 686 ft² View floor plan 01/11/24 #10C $3,692,349 Sold (asking: $3,749,500; -1.52%) 3 beds 3.5 baths 1,770 ft² View floor plan 01/04/24 #9E $4,795,000 Sold (can't find government record) 3 beds 3.5 baths 2,048 ft² - 09/30/23 #4N $995,000 No longer available on StreetEasy Studio 1 bath 613 ft² View floor plan 07/07/23 #4R $1,995,000 Sold (can't find government record) 1 bed 1 bath 846 ft² View floor plan 04/18/23 #10A $3,977,500 Sold (asking: $3,995,000; -0.44%) 3 beds 3 baths 1,925 ft² View floor plan 04/12/23 #5B $1,325,000 Sold (can't find government record) 1 bed 1 bath 657 ft² View floor plan 02/08/23 #7R $1,395,000 Sold (asking: $1,395,000; 0%) 1 bed 1 bath 846 ft² View floor plan 02/03/23 #10G $1,595,000 Sold (can't find government record) 1 bed 1 bath 786 ft² View floor plan 02/03/23 #5H $3,075,000 Sold (can't find government record) 2 beds 2 baths 1,360 ft² - 02/03/23 #8A $2,475,000 Sold (can't find government record) 2 beds 2 baths 1,163 ft² View floor plan 02/03/23 #9F $2,495,000 Sold (can't find government record) 2 beds 2 baths 1,217 ft² View floor plan 02/03/23 #9A $2,500,000 Sold (can't find government record) 2 beds 2 baths 1,169 ft² View floor plan 02/03/23 #9B $2,245,000 Sold (can't find government record) 2 beds 2 baths 1,042 ft² View floor plan 02/03/23 #9C $3,995,000 Sold (can't find government record) 3 beds 3.5 baths 1,831 ft² View floor plan 11/21/22 #PHF $3,650,000 Sold (asking: $3,690,000; -1.08%) 3 beds 2.5 baths 1,595 ft² View floor plan 08/09/22 #PHG $1,700,000 Sold (asking: $1,750,000; -2.86%) 1 bed 1 bath 786 ft² View floor plan 07/15/22 #5NN $880,000 Sold (can't find government record) Studio 1 bath 650 ft² View floor plan 11/17/21 #PHE $3,250,000 Sold (asking: $3,495,000; -7.01%) 2 beds 2.5 baths 1,409 ft² View floor plan 11/15/21 #5N $832,000 Sold (asking: $849,000; -2.00%) Studio 1 bath 650 ft² - 10/23/21 #4D $2,500,000 Sold (asking: $2,595,000; -3.66%) 2 beds 2 baths 1,205 ft² View floor plan 05/17/21 #7L $2,795,000 Sold (asking: $2,975,000; -6.05%) 2 beds 2 baths 1,162 ft² View floor plan 04/02/21 #10E $4,390,000 Sold (asking: $5,250,000; -16.38%) 3 beds 3.5 baths 2,069 ft² View floor plan 03/16/21 #6L $955,118 Sold (asking: $999,000; -4.39%) Studio 1 bath 551 ft² View floor plan 08/24/20 #7A $1,425,000 Sold (asking: $1,595,000; -10.66%) 1 bed 1 bath 816 ft² View floor plan 04/15/20 #4A $1,210,000 Sold (asking: $1,450,000; -16.55%) 1 bed 1 bath 822 ft² View floor plan 03/29/20 #9D $3,455,000 Sold (asking: $4,150,000; -16.75%) 2 beds 2.5 baths 1,491 ft² View floor plan 03/26/20 #6R $1,380,000 Sold (asking: $1,500,000; -8.0%) 1 bed 1 bath 846 ft² View floor plan 03/19/20 #7Q $1,117,000 Sold (asking: $1,250,000; -10.64%) 1 bed 1 bath 686 ft² View floor plan 02/13/20 #7M $2,329,701 Recorded closing - - baths - ft² - 02/03/20 #6A $1,330,000 Sold (asking: $1,575,000; -15.56%) 1 bed 1 bath 822 ft² View floor plan 01/31/20 #5J $1,265,630 Sold (asking: $1,550,000; -18.35%) 1 bed 1 bath 758 ft² View floor plan 01/31/20 #4J $1,217,827 Sold (asking: $1,495,000; -18.54%) 1 bed 1 bath 758 ft² View floor plan 11/14/19 #5L $1,875,000 Sold (can't find government record) 1 bed 2 baths 1,124 ft² View floor plan 11/14/19 #9G $1,575,000 No longer available on StreetEasy 1 bed 1 bath 786 ft² View floor plan 11/07/19 #8Q $1,272,000 Sold (asking: $1,325,000; -4.0%) 1 bed 1 bath 686 ft² View floor plan 08/29/19 #4L $1,767,500 Sold (asking: $1,875,000; -5.73%) 1 bed 2 baths 1,124 ft² View floor plan 08/26/19 #6M $950,000 Sold (asking: $950,000; 0%) Studio 1 bath 573 ft² View floor plan 08/19/19 #8B $2,225,000 No longer available on StreetEasy 2 beds 2 baths 1,042 ft² View floor plan 06/17/19 #6J $1,478,000 Sold (asking: $1,630,000; -9.33%) 1 bed 1 bath 755 ft² View floor plan 06/17/19 #4G $1,995,000 Sold (asking: $1,995,000; 0%) 2 beds 2 baths 970 ft² View floor plan 06/05/19 #6K $1,468,000 Sold (asking: $1,605,000; -8.54%) 1 bed 1 bath 753 ft² - 06/05/19 #6Q $1,243,267 Sold (asking: $1,250,000; -0.54%) 1 bed 1 bath 686 ft² View floor plan 05/28/19 #7B $1,380,000 No longer available on StreetEasy 1 bed 1 bath 657 ft² View floor plan 05/22/19 #5Q $1,300,000 Sold (can't find government record) 1 bed 1 bath 686 ft² View floor plan 04/22/19 #8R $1,620,000 Sold (asking: $1,775,000; -8.73%) 1 bed 1 bath 853 ft² View floor plan 03/27/19 #10D $3,875,000 Sold (asking: $4,200,000; -7.74%) 3 beds 3 baths 1,555 ft² View floor plan 02/28/19 #4K $1,495,000 Sold (can't find government record) 1 bed 1 bath 753 ft² View floor plan 02/28/19 #7D $2,850,000 Sold (can't find government record) 2 beds 2 baths 1,205 ft² View floor plan 02/26/19 #4C $1,416,000 Sold (can't find government record) 1 bed 1 bath 708 ft² View floor plan 02/26/19 #5G $2,195,000 No longer available on StreetEasy 2 beds 2 baths 970 ft² View floor plan 02/05/19 #7K $1,275,812 Sold (asking: $1,250,000; 2.06%) Studio 1 bath 579 ft² View floor plan 01/19/19 #8D $3,032,293 Sold (asking: $2,975,000; 1.93%) 2 beds 2 baths 1,219 ft² View floor plan 01/10/19 #7F $1,582,280 Sold (asking: $1,565,000; 1.10%) 1 bed 1 bath 681 ft² View floor plan 01/03/19 #7H $3,138,956 Sold (asking: $3,175,000; -1.14%) 2 beds 2.5 baths 1,360 ft² View floor plan 12/28/18 #7C $1,464,188 Sold (asking: $1,485,000; -1.40%) 1 bed 1 bath 708 ft² View floor plan 12/20/18 #7E $1,545,413 Sold (asking: $1,565,000; -1.25%) 1 bed 1 bath 694 ft² View floor plan 12/19/18 #8E $1,607,508 Sold (asking: $1,575,000; 2.06%) 1 bed 1 bath 681 ft² View floor plan 11/28/18 #6H $3,159,575 Sold (asking: $3,100,000; 1.92%) 3 beds 2.5 baths 1,360 ft² View floor plan 11/10/18 #6N $965,000 Sold (asking: $1,120,000; -13.84%) Studio 1 bath 601 ft² View floor plan 11/08/18 #PH11D $3,274,128 Sold (asking: $3,495,000; -6.32%) 2 beds 2 baths 1,269 ft² View floor plan 10/05/18 #6E $1,463,225 Sold (asking: $1,545,000; -5.29%) 1 bed 1 bath 694 ft² View floor plan 10/05/18 #6F $1,463,225 Sold (asking: $1,545,000; -5.29%) 1 bed 1 bath 681 ft² View floor plan 10/05/18 #6G $2,335,000 Sold (can't find government record) 2 beds 2 baths 970 ft² View floor plan 10/05/18 #6D $2,672,906 Sold (asking: $2,800,000; -4.54%) 2 beds 2 baths 1,205 ft² View floor plan 10/05/18 #8H $3,084,279 Sold (asking: $3,235,000; -4.66%) 2 beds 2.5 baths 1,340 ft² View floor plan 10/05/18 #8G $2,326,701 Sold (asking: $2,435,000; -4.45%) 2 beds 2 baths 970 ft² View floor plan 07/26/18 #5A $1,500,000 Sold (asking: $1,550,000; -3.23%) 1 bed 1 bath 822 ft² View floor plan 05/09/18 #PH11C $5,875,000 No longer available on StreetEasy 4 beds 3.5 baths 1,997 ft² View floor plan 03/28/18 #4M $1,125,000 No longer available on StreetEasy Studio 1 bath 573 ft² View floor plan 12/08/17 #5R $1,647,473 Sold (asking: $1,700,000; -3.09%) 1 bed 1 bath 853 ft² View floor plan 12/07/17 #5P $980,000 Sold (asking: $1,200,000; -18.33%) Studio 1 bath 609 ft² View floor plan 12/07/17 #4E $1,500,000 Sold (asking: $1,500,000; 0%) 1 bed 1 bath 694 ft² View floor plan 08/17/17 #4B $1,275,000 Sold (asking: $1,275,000; 0%) 1 bed 1 bath 657 ft² View floor plan 07/01/17 #5E $1,465,000 Sold (asking: $1,515,000; -3.30%) 1 bed 1 bath 694 ft² View floor plan 07/01/17 #PHD $3,150,000 No longer available on StreetEasy 2 beds 2 baths 1,289 ft² View floor plan 