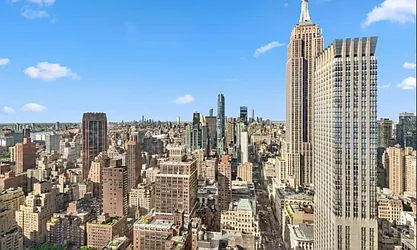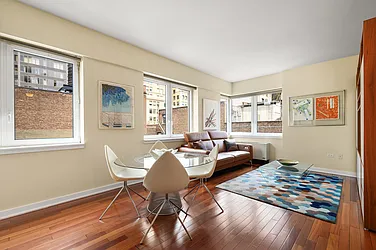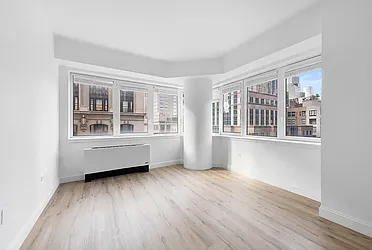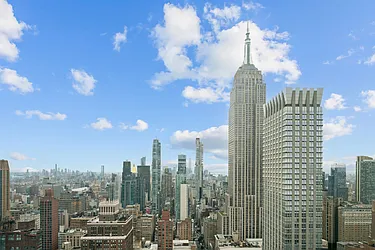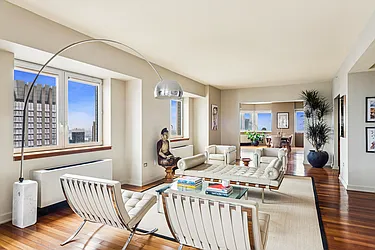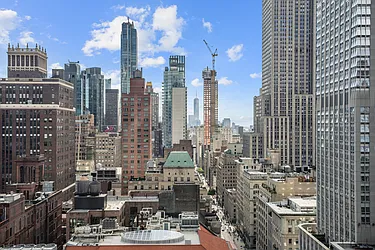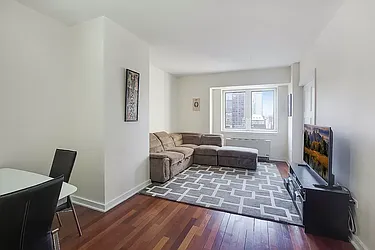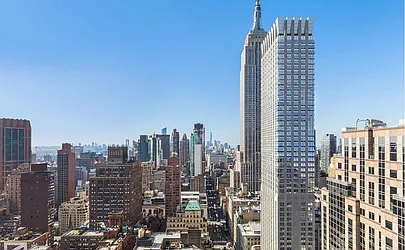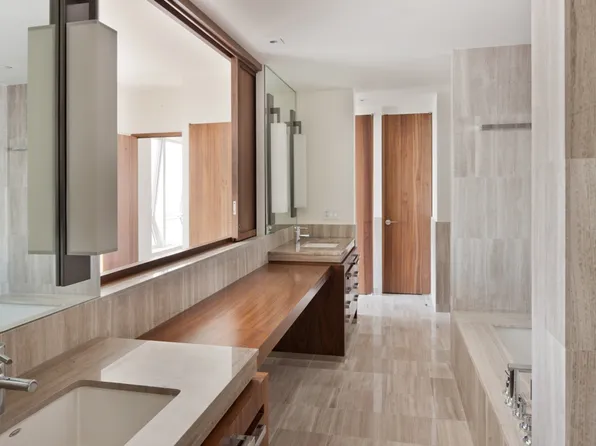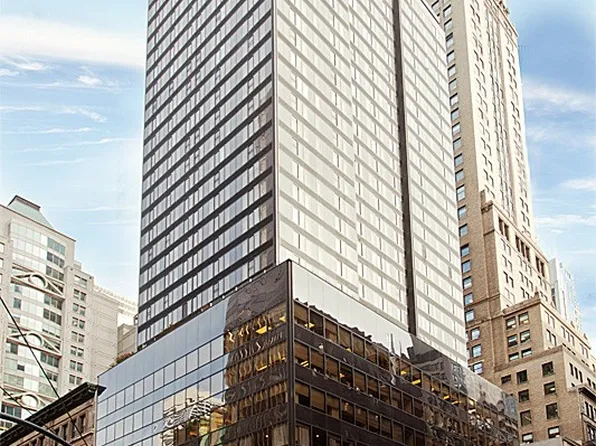02/18/26 #22F $1,095,000 Sold (can't find government record) 1 bed 1 bath 846 ft² View floor plan 01/21/26 #47AB $2,195,000 No longer available on StreetEasy 2 beds 2 baths 1,600 ft² View floor plan 01/18/26 #26B $1,495,000 No longer available on StreetEasy 2 beds 2 baths 1,008 ft² View floor plan 09/25/25 #19A $1,130,000 Sold (asking: $1,188,000; -4.88%) 1 bed 1 bath 880 ft² View floor plan 09/05/25 #40A $1,187,500 Sold (asking: $1,299,900; -8.65%) 1 bed 1.5 baths 953 ft² - 08/18/25 #27B $1,450,000 No longer available on StreetEasy 2 beds 2 baths 1,008 ft² View floor plan 07/15/25 #24C $850,000 Sold (asking: $875,000; -2.86%) Studio 1 bath 590 ft² View floor plan 10/24/24 #45D $1,355,000 Sold (asking: $1,370,000; -1.09%) 1 bed 1.5 baths 980 ft² View floor plan 10/17/24 #32B $1,042,500 Sold (asking: $1,100,000; -5.23%) 1 bed 1 bath 732 ft² View floor plan 08/25/24 #24A $1,198,000 No longer available on StreetEasy 1 bed 1 bath 880 ft² - 05/23/24 #23B $1,360,000 Sold (asking: $1,425,000; -4.56%) 2 beds 2 baths 1,008 ft² View floor plan 04/22/24 #28A $1,169,500 Sold (asking: $1,199,000; -2.46%) 1 bed 1 bath 790 ft² View floor plan 03/20/24 #40D $1,495,000 No longer available on StreetEasy 1 bed 1.5 baths 980 ft² View floor plan 03/18/24 #58A $2,350,000 No longer available on StreetEasy 2 beds 2 baths 1,200 ft² View floor plan 02/28/24 #12A $712,775 Recorded closing - - baths - ft² - 02/22/24 #63A $1,898,000 No longer available on StreetEasy 2 beds 1.5 baths 1,078 ft² View floor plan 01/25/24 #41B $1,530,000 Sold (asking: $1,575,000; -2.86%) 1 bed 1.5 baths 1,125 ft² View floor plan 01/03/24 #23D $1,120,000 No longer available on StreetEasy 1 bed 1 bath 777 ft² View floor plan 10/27/23 #26E $1,082,500 Sold (asking: $1,125,000; -3.78%) 1 bed 1 bath 737 ft² View floor plan 12/02/22 #23F $1,250,000 No longer available on StreetEasy 1 bed 1 bath 846 ft² View floor plan 09/15/22 #33B $1,062,500 Sold (asking: $1,150,000; -7.61%) 1 bed 1 bath 734 ft² View floor plan 08/18/22 #48A $1,400,000 Sold (asking: $1,438,000; -2.64%) 1 bed 1.5 baths 953 ft² View floor plan 05/07/22 #26D $1,150,000 Sold (asking: $1,179,000; -2.46%) 1 bed 1 bath 777 ft² View floor plan 01/10/22 #22D $1,179,000 No longer available on StreetEasy 1 bed 1 bath 777 ft² View floor plan 12/02/21 #19D $999,000 Sold (asking: $1,050,000; -4.86%) 1 bed 1 bath 777 ft² View floor plan 11/16/21 #21B $1,350,000 Sold (asking: $1,375,000; -1.82%) 2 beds 2 baths 1,008 ft² View floor plan 03/25/21 #18A $935,550 Sold (asking: $999,000; -6.35%) 1 bed 1 bath 880 ft² View floor plan 12/17/20 #46A $1,175,000 Sold (asking: $1,175,000; 0%) 1 bed 1.5 baths - ft² View floor plan 12/05/20 #20F $1,120,000 No longer available on StreetEasy 1 bed 1 bath 846 ft² View floor plan 05/06/20 #19E $980,000 Sold (asking: $1,050,000; -6.67%) 1 bed 1 bath 747 ft² View floor plan 03/22/20 #31A $1,125,000 No longer available on StreetEasy 2 beds 1 bath 789 ft² View floor plan 02/28/20 #46C $795,000 Sold (asking: $840,000; -5.36%) Studio 1 bath - ft² View floor plan 01/14/20 #45C $795,000 Sold (asking: $799,000; -0.50%) Studio 1 bath 525 ft² View floor plan 12/17/19 #48E $1,500,000 Recorded closing 1 bed 1.5 baths 980 ft² - 10/02/19 #54B $910,000 No longer available on StreetEasy Studio 1 bath 516 ft² View floor plan 08/22/19 #31D $1,535,000 Sold (asking: $1,559,000; -1.54%) 2 beds 2 baths 1,129 ft² View floor plan 08/13/19 #30B $1,025,000 Sold (asking: $1,095,000; -6.39%) 1 bed 1 bath 732 ft² View floor plan 06/25/19 #47E $1,398,000 Sold (asking: $1,450,000; -3.59%) 1 bed 1.5 baths 1,000 ft² - 06/15/19 #26F $1,105,000 Sold (asking: $1,180,000; -6.36%) 1 bed 1 bath 846 ft² View floor plan 05/06/19 #60B $2,445,000 Sold (asking: $2,595,000; -5.78%) 2 beds 2 baths 1,315 ft² - 01/18/19 #46B $935,000 Recorded closing Studio 1 bath 640 ft² - 11/28/18 #47D $1,399,000 Sold (asking: $1,399,000; 0%) 1 bed 1.5 baths 990 ft² View floor plan 11/05/18 #33D $1,580,000 Sold (asking: $1,675,000; -5.67%) 2 beds 2 baths 1,129 ft² View floor plan 10/20/18 #45A $1,330,000 Sold (asking: $1,399,000; -4.93%) 1 bed 1.5 baths 953 ft² View floor plan 10/13/18 #20A $1,195,000 No longer available on StreetEasy 1 bed 1 bath 880 ft² View floor plan 09/21/18 #49B $2,800,000 Sold (asking: $2,999,999; -6.67%) 2 beds 2.5 baths 1,588 ft² View floor plan 09/04/18 #48D $1,375,000 Sold (asking: $1,399,000; -1.72%) 1 bed 1.5 baths - ft² View floor plan 05/22/18 #21E $990,000 Sold (asking: $1,100,000; -10.0%) 1 bed 1 bath 737 ft² View floor plan 04/27/18 #34A $1,275,000 Sold (asking: $1,299,000; -1.85%) 1 bed 1 bath 790 ft² View floor plan 01/11/18 #44D $1,500,000 Sold (asking: $1,595,000; -5.96%) 1 bed 1.5 baths 980 ft² View floor plan 10/17/17 #24D $1,150,000 Sold (asking: $1,200,000; -4.17%) 1 bed 1 bath 777 ft² View floor plan 10/07/17 #31E $1,275,000 Sold (asking: $1,275,000; 0%) 1 bed 1 bath 844 ft² View floor plan 09/29/17 #25E $1,136,800 Sold (asking: $1,198,000; -5.11%) 1 bed 1 bath 737 ft² View floor plan 07/14/17 #51B $2,578,000 No longer available on StreetEasy 2 beds 2.5 baths 1,581 ft² View floor plan 06/02/17 #22C $855,000 Sold (asking: $899,000; -4.89%) Studio 1 bath 590 ft² View floor plan 06/02/17 #46D $1,580,000 Sold (asking: $1,625,000; -2.77%) 1 bed 1.5 baths 980 ft² - 04/21/17 #43A $1,388,800 Sold (asking: $1,488,000; -6.67%) 1 bed 1.5 baths 953 ft² View floor plan 01/30/17 #64B $2,400,000 No longer available on StreetEasy 2 beds 2 baths 1,315 ft² View floor plan 01/24/17 #62A $1,815,000 Sold (asking: $1,850,000; -1.89%) 1 bed 1.5 baths 1,078 ft² View floor plan 09/29/16 #30D $1,880,000 Sold (asking: $1,880,000; 0%) 2 beds 2 baths 1,129 ft² View floor plan 09/10/16 #57C $1,600,000 Sold (asking: $1,699,000; -5.83%) 1 bed 1.5 baths 1,056 ft² View floor plan 05/26/16 #31C $785,000 Sold (asking: $810,000; -3.09%) Studio 1 bath 485 ft² View floor plan 04/08/16 #61A $1,500,000 Recorded closing 1 bed 1.5 baths 1,078 ft² - 01/13/16 #32C $795,000 Sold (asking: $815,000; -2.45%) Studio 1 bath - ft² View floor plan 11/18/15 #48C $795,500 Sold (asking: $815,000; -2.39%) Studio 1 bath 524 ft² View floor plan 10/14/15 #52A $2,300,000 Sold (asking: $2,275,000; 1.10%) 2 beds 2 baths 1,203 ft² View floor plan 09/28/15 #41A $980,000 Recorded closing 1 bed 1.5 baths 975 ft² - 08/19/15 #32A $1,270,000 Sold (asking: $1,328,000; -4.37%) 1 bed 1 bath 789 ft² View floor plan 07/27/15 #31B $1,198,000 Sold (asking: $1,200,000; -0.17%) 1 bed 1 bath 734 ft² View floor plan 05/12/15 #60A $1,534,675 Sold (asking: $1,610,000; -4.68%) 1 bed 1.5 baths 1,078 ft² View floor plan 04/29/15 #53B $2,450,000 Sold (asking: $2,750,000; -10.91%) 2 beds 2.5 baths 1,583 ft² View floor plan 11/22/14 #43BC $1,775,000 Sold (can't find government record) 2 beds 2 baths 1,164 ft² View floor plan 09/19/14 #49A $865,512 Recorded closing 2 beds 2 baths 1,203 ft² - 08/26/14 #30C $711,500 Sold (asking: $720,000; -1.18%) Studio 1 bath 488 ft² View floor plan 07/02/14 #30E $1,230,000 Sold (asking: $1,288,000; -4.50%) 1 bed 1 bath 817 ft² View floor plan 06/30/14 #43E $1,500,000 Recorded closing 1 bed 1.5 baths 957 ft² - 06/21/14 #24F $1,145,000 Sold (asking: $1,150,000; -0.43%) 1 bed 1 bath 846 ft² View floor plan 05/21/14 #55B $815,000 Sold (asking: $899,000; -9.34%) Studio 1 bath 516 ft² View floor plan 04/10/14 #27E $995,000 Sold (can't find government record) 1 bed 1 bath - ft² - 12/03/13 #50B $2,400,000 Sold (asking: $2,595,000; -7.51%) 2 beds 2.5 baths 1,581 ft² View floor plan 09/20/13 #23E $995,000 Sold (asking: $975,000; 2.05%) 1 bed 1 bath 737 ft² View floor plan 08/19/13 #44AB $2,350,000 Sold (can't find government record) 2 beds 2.5 baths 1,600 ft² View floor plan 07/21/13 #41D $1,100,000 Sold (asking: $1,199,000; -8.26%) 1 bed 1.5 baths 987 ft² View floor plan 07/15/13 #B $2,595,000 Sold (can't find government record) 3 beds 2.5 baths 1,581 ft² - 04/29/13 #53A $1,801,000 Sold (asking: $1,885,000; -4.46%) 2 beds 2 baths 1,203 ft² View floor plan 02/27/13 #30A $950,000 Sold (asking: $995,000; -4.52%) 1 bed 1 bath 789 ft² View floor plan 02/16/13 #33E $960,000 Sold (asking: $995,000; -3.52%) 1 bed 1 bath 817 ft² View floor plan 01/23/13 #33C $650,000 Sold (asking: $675,000; -3.70%) Studio 1 bath 485 ft² View floor plan 12/25/12 #42B $1,520,000 Sold (asking: $1,675,000; -9.25%) 1 bed 2 baths 1,125 ft² View floor plan 11/30/12 #42BB $1,675,000 No longer available on StreetEasy 2 beds 2 baths 1,125 ft² View floor plan 11/12/12 #34E $988,000 Sold (asking: $1,050,000; -5.90%) 1 bed 1 bath 817 ft² View floor plan 10/23/12 #62B $2,107,500 Sold (asking: $2,395,000; -12.00%) 2 beds 2 baths 1,375 ft² View floor plan 09/27/12 #21C $650,000 No longer available on StreetEasy Studio 1 bath 590 ft² View floor plan 07/27/12 #42A $1,175,000 Sold (asking: $1,250,000; -6.0%) 1 bed 1.5 baths 960 ft² View floor plan 07/25/12 #22E $575,000 No longer available on StreetEasy Studio 1 bath 510 ft² - 04/06/12 #27D $830,000 Sold (asking: $925,000; -10.27%) 1 bed 1 bath 780 ft² View floor plan 10/03/11 #41C $1,175,000 Sold (asking: $1,300,000; -9.62%) 1 bed 1.5 baths 1,000 ft² View floor plan 07/22/11 #51A $1,895,000 No longer available on StreetEasy 2 beds 2 baths 1,203 ft² View floor plan 04/11/11 #43D $1,250,000 No longer available on StreetEasy 1 bed 1.5 baths - ft² - 04/11/11 #59B $2,200,000 Sold (asking: $2,350,000; -6.38%) 2 beds 2 baths - ft² - 02/09/11 #18C $579,500 Sold (asking: $599,000; -3.26%) Studio 1 bath 590 ft² View floor plan 02/04/11 #34D $1,525,000 Sold (asking: $1,595,000; -4.39%) 2 beds 2 baths 1,129 ft² View floor plan 09/07/10 #34BC $1,400,000 Sold (asking: $1,419,000; -1.34%) 2 beds 2 baths 1,315 ft² View floor plan 05/07/10 #42C $1,100,000 Sold (asking: $1,275,000; -13.73%) 1 bed 1.5 baths 1,000 ft² View floor plan 04/10/10 #54C $1,440,000 Sold (asking: $1,500,000; -4.0%) 1 bed 1.5 baths 1,056 ft² View floor plan 02/23/10 #28D $1,335,000 Sold (asking: $1,335,000; 0%) 2 beds 2 baths 1,129 ft² View floor plan 07/29/09 #40C $1,100,000 Sold (asking: $1,300,000; -15.38%) 1 bed 1 bath 1,000 ft² - 07/24/09 $1,050,000 No longer available on StreetEasy 1 bed 1 bath - ft² View floor plan 06/04/09 #49AB $7,950,000 No longer available on StreetEasy 4 beds 4.5 baths 2,784 ft² View floor plan 03/03/09 #22A $875,000 Sold (asking: $875,000; 0%) 1 bed 1 bath 880 ft² View floor plan 02/15/09 #24E $975,000 No longer available on StreetEasy 1 bed 1 bath 737 ft² View floor plan 01/21/09 #19B $1,190,000 Sold (asking: $1,225,000; -2.86%) 2 beds 2 baths 1,008 ft² View floor plan 10/30/08 #28B $1,645,000 Sold (asking: $1,710,000; -3.80%) 2 beds 2 baths 1,259 ft² View floor plan 08/04/08 #20D $1,037,500 Sold (asking: $1,075,000; -3.49%) 1 bed 1 bath 777 ft² View floor plan 08/01/08 #40B $1,280,000 Sold (asking: $1,299,000; -1.46%) 1 bed 1.5 baths 1,125 ft² View floor plan 07/03/08 #28E $1,150,000 Sold (asking: $1,195,000; -3.77%) 1 bed 1 bath 820 ft² View floor plan 06/16/08 #6667A $8,146,000 Sold (asking: $9,250,000; -11.94%) 5 beds 5 baths 3,706 ft² View floor plan 05/04/08 #44E $1,250,000 Sold (asking: $1,295,000; -3.47%) 1 bed 1 bath 980 ft² View floor plan 01/22/08 #27C $725,000 Recorded closing Studio 1 bath 590 ft² - 12/19/07 #65A $4,750,000 Recorded closing - - baths 2,547 ft² - 10/26/07 #64AB $3,840,000 Sold (can't find government record) 3 beds 3 baths 2,393 ft² View floor plan 08/17/07 #50A $1,810,000 Sold (asking: $1,850,000; -2.16%) 2 beds 2 baths 1,209 ft² - 05/22/07 #29A $930,000 Sold (asking: $950,000; -2.11%) 1 bed 1 bath 790 ft² - 03/05/07 #52B $2,443,800 Sold (asking: $2,495,000; -2.05%) 3 beds 2.5 baths 1,588 ft² - 03/05/07 #65PHA $5,400,000 No longer available on StreetEasy 3 beds 3 baths 2,571 ft² - 01/05/07 #63B $2,067,047 Sold (asking: $2,325,000; -11.09%) 2 beds 2 baths 1,315 ft² - 03/14/06 #20E $790,000 Sold (asking: $795,000; -0.63%) 1 bed 1 bath 732 ft² - 