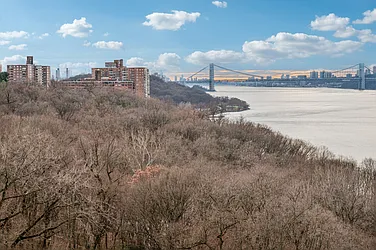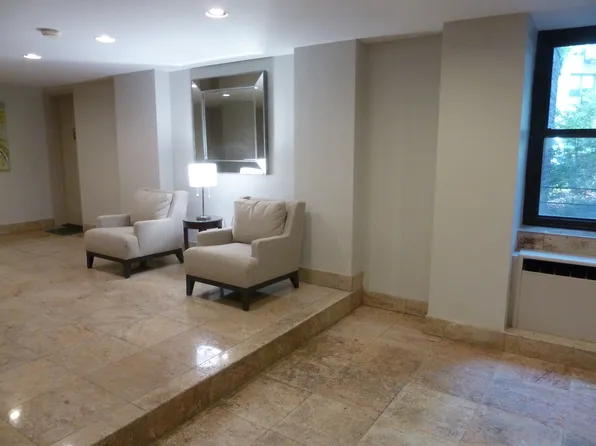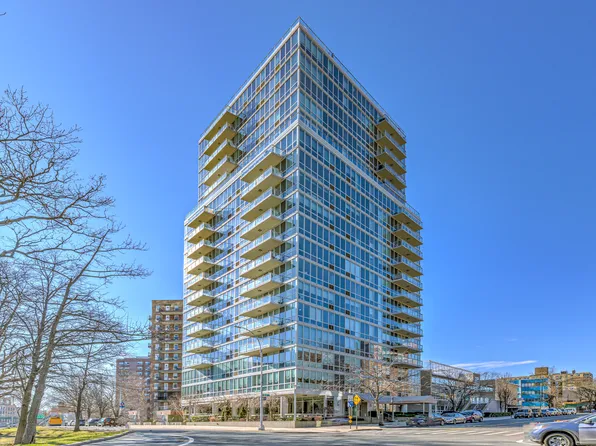11/10/25 #3F $825,000 Sold (can't find government record) 3 beds 2.5 baths 1,682 ft² - 10/27/25 #3FE $1,195,000 Sold (can't find government record) 4 beds 3+ baths 2,739 ft² - 10/08/25 #14G $1,205,000 Sold (asking: $1,199,999; 0.42%) 2 beds 2 baths 1,682 ft² View floor plan 09/10/25 #8M $450,000 Recorded closing 1 bed 1 bath 771 ft² - 09/10/25 #3B $925,000 Recorded closing 3 beds 2.5 baths 2,200 ft² - 08/18/25 #8A $512,500 Sold (asking: $535,000; -4.21%) 1 bed 1 bath 800 ft² View floor plan 06/30/25 #2E $810,000 Sold (asking: $988,000; -18.02%) 2 beds 2 baths 1,347 ft² - 06/25/25 #3E $1,250,000 No longer available on StreetEasy 3 beds 3+ baths 2,739 ft² - 06/20/25 #4H $650,000 Sold (asking: $675,000; -3.70%) 1 bed 1.5 baths 1,046 ft² View floor plan 05/09/25 #5M $425,000 Sold (asking: $449,000; -5.35%) 1 bed 1 bath 804 ft² View floor plan 06/27/24 #12LM $1,495,000 No longer available on StreetEasy 4 beds 4.5 baths - ft² View floor plan 06/14/24 #4G $880,000 Sold (asking: $950,000; -7.37%) 3 beds 2.5 baths 1,682 ft² View floor plan 05/28/24 #4J $775,000 Sold (asking: $800,000; -3.13%) 2 beds 2 baths 1,337 ft² View floor plan 05/09/24 #11L $1,450,000 Sold (asking: $1,499,000; -3.27%) 3 beds 2+ baths 2,303 ft² - 12/16/23 #4L $975,000 Sold (asking: $999,000; -2.40%) 3 beds 2+ baths 1,955 ft² View floor plan 08/31/23 #10G $1,050,000 Sold (asking: $1,080,000; -2.78%) 3 beds 2.5 baths 1,682 ft² - 08/05/23 #15G $1,100,000 Sold (asking: $1,100,000; 0%) 3 beds 2.5 baths 1,682 ft² View floor plan 07/11/23 #15M $455,000 Sold (asking: $475,000; -4.21%) 1 bed 1 bath 803 ft² View floor plan 06/21/23 #15E $725,000 Sold (asking: $750,000; -3.33%) 1 bed 1.5 baths 1,046 ft² - 05/15/23 #10M $460,000 No longer available on StreetEasy 1 bed 1 bath 803 ft² - 05/12/23 #15B $950,000 Recorded closing 3 beds 2.5 baths 1,955 ft² - 04/24/23 #11K $702,000 Sold (asking: $725,000; -3.17%) 1 bed 1 bath 1,003 ft² View floor plan 03/29/23 #9A $399,000 Sold (asking: $399,000; 0%) 1 bed 1 bath 803 ft² View floor plan 03/08/23 #9G $861,000 Sold (asking: $849,000; 1.41%) 2 beds 2.5 baths 1,682 ft² View floor plan 02/16/23 #8D $769,999 Recorded closing - - baths - ft² - 02/01/23 #5B $800,000 Sold (asking: $799,999; 0.00%) 3 beds 2.5 baths 1,955 ft² View floor plan 01/15/23 #4E $650,000 Sold (can't find government record) 1 bed 1.5 baths 1,046 ft² - 01/13/23 #10F $877,500 Sold (asking: $899,000; -2.39%) 3 beds 2.5 baths 1,682 ft² View floor plan 01/04/23 #8C $650,000 Sold (asking: $650,000; 0%) 1 bed 1 bath 1,000 ft² View floor plan 11/28/22 #12K $769,500 Recorded closing 2 beds 2 baths 1,351 ft² - 11/16/22 #10FG $2,089,000 No longer available on StreetEasy 6 beds 4+ baths 3,364 ft² - 10/07/22 #8H $735,000 Sold (asking: $750,000; -2.0%) 1 bed 1.5 baths 1,046 ft² View floor plan 07/20/22 #3L $865,000 Sold (asking: $865,000; 0%) 3 beds 2.5 baths 1,955 ft² View floor plan 06/26/22 #3A $470,000 Sold (asking: $499,000; -5.81%) 1 bed 1 bath 850 ft² View floor plan 04/18/22 #15L $1,700,000 Sold (asking: $1,800,000; -5.56%) 4 beds 3.5 baths 2,303 ft² View floor plan 03/15/22 #10A $1,000,000 Recorded closing 1 bed 1 bath 800 ft² - 02/18/22 #10C $800,000 Recorded closing 2 beds 2 baths 1,337 ft² - 11/22/21 #TH16 $1,675,000 Recorded closing 4 beds 3.5 baths 2,941 ft² - 10/12/21 #14L $1,020,000 Sold (asking: $1,050,000; -2.86%) 3 beds 2.5 baths 1,930 ft² View floor plan 08/11/21 #5D $875,000 No longer available on StreetEasy 2 beds 2 baths 1,337 ft² View floor plan 07/20/21 #9K $810,000 Sold (asking: $860,000; -5.81%) 2 beds 2 baths 1,450 ft² View floor plan 03/17/21 #12J $750,000 Recorded closing - - baths 1,337 ft² - 01/31/21 #11B $925,000 Sold (asking: $1,069,000; -13.47%) 3 beds 2.5 baths 1,955 ft² View floor plan 09/03/20 #4D $700,000 Recorded closing - - baths - ft² - 04/25/20 #7F $675,000 Sold (asking: $745,000; -9.40%) 2 beds 2.5 baths 1,644 ft² - 03/13/20 #7K $785,000 No longer available on StreetEasy 2 beds 2 baths 1,351 ft² - 11/02/19 #12A $400,000 Sold (can't find government record) 1 bed 1 bath 803 ft² - 10/15/19 #TH17 $1,600,000 Sold (asking: $1,600,000; 0%) 3 beds 3.5 baths - ft² - 07/15/19 #15K $615,000 Sold (asking: $639,000; -3.76%) 1 bed 1 bath 1,003 ft² View floor plan 03/13/19 #10J $800,000 Sold (asking: $849,000; -5.77%) 2 beds 2 baths - ft² View floor plan 03/11/19 #10D $737,000 Sold (asking: $744,000; -0.94%) 2 beds 2 baths 1,336 ft² View floor plan 08/29/18 #10H $507,000 Recorded closing 1 bed 1.5 baths - ft² - 06/15/18 #11A $335,000 Recorded closing 1 bed 1 bath 700 ft² - 10/25/17 #7H $500,000 Recorded closing 1 bed 1.5 baths 1,046 ft² - 10/03/17 #9E $361,500 Recorded closing - - baths 1,046 ft² - 08/08/17 #8L $750,000 Recorded closing - - baths - ft² - 08/03/17 #1J $570,000 Sold (asking: $596,000; -4.36%) 1 bed 1 bath - ft² - 07/16/17 #4F $895,000 Sold (asking: $890,000; 0.56%) 2 beds 2.5 baths - ft² View floor plan 09/20/16 #12C $774,000 Sold (asking: $829,000; -6.63%) 2 beds 2 baths 1,351 ft² View floor plan 04/20/16 #10B $1,100,000 Sold (asking: $1,199,000; -8.26%) 3 beds 2.5 baths 1,955 ft² View floor plan 01/03/16 #9J $845,000 Sold (asking: $890,000; -5.06%) 2 beds 2 baths 1,337 ft² View floor plan 12/09/15 #9M $215,000 Sold (asking: $230,000; -6.52%) 1 bed 1 bath 771 ft² - 09/16/15 #9L $1,049,000 Sold (can't find government record) 3 beds 3 baths - ft² View floor plan 07/17/15 #5H $649,900 Sold (asking: $649,900; 0%) 1 bed 1.5 baths 1,046 ft² View floor plan 05/04/15 #6M $299,500 No longer available on StreetEasy 1 bed 1 bath 700 ft² - 05/04/15 #5G $925,000 No longer available on StreetEasy 3 beds 2.5 baths 1,682 ft² View floor plan 01/08/15 #2J $740,000 Sold (asking: $799,000; -7.38%) 2 beds 2 baths 1,337 ft² View floor plan 07/09/14 #4A $240,000 Recorded closing 1 bed 1 bath 803 ft² - 03/28/14 #3M $287,000 Sold (asking: $310,000; -7.42%) 1 bed 1 bath 700 ft² - 01/31/14 #2C $890,000 Sold (asking: $999,000; -10.91%) 3 beds 2 baths - ft² - 12/17/13 #6H $143,333 Recorded closing - - baths 1,046 ft² - 06/28/13 #8J $635,000 Recorded closing 2 beds 2 baths 1,337 ft² - 06/09/13 #6F $825,000 No longer available on StreetEasy 2 beds 2.5 baths 1,682 ft² View floor plan 08/08/12 #1K $800,000 Sold (asking: $865,000; -7.51%) 3 beds 2.5 baths 1,900 ft² View floor plan 07/23/12 $749,000 Sold (can't find government record) 2 beds 2.5 baths 1,682 ft² - 06/05/12 #1OM $260,000 Recorded closing - - baths 771 ft² - 06/23/11 #8HJ $1,450,000 No longer available on StreetEasy 3 beds 3.5 baths 2,500 ft² - 05/06/11 #4M $265,000 Recorded closing 1 bed 1 bath 771 ft² - 03/23/11 #14J $660,000 Recorded closing - - baths 1,337 ft² - 01/28/11 #7G $840,000 Sold (asking: $960,000; -12.50%) 3 beds 2.5 baths 1,682 ft² - 12/21/10 #14M $302,000 Sold (asking: $302,000; 0%) 1 bed 1 bath 800 ft² - 12/14/10 #11G $925,000 Recorded closing - - baths 1,682 ft² - 10/03/10 #11H $565,000 Sold (asking: $585,000; -3.42%) 2 beds 1.5 baths 1,046 ft² View floor plan 06/21/10 #12D $650,000 Sold (asking: $695,000; -6.47%) 2 beds 2 baths 1,300 ft² View floor plan 02/17/09 #6J $700,000 Recorded closing 2 beds 2 baths 1,400 ft² - 12/30/08 #4C $849,000 No longer available on StreetEasy 2 beds 2 baths 1,400 ft² View floor plan 11/08/07 #3C $740,000 Recorded closing - - baths 1,351 ft² - 01/30/07 #7B $990,000 Recorded closing - - baths 1,955 ft² - 


