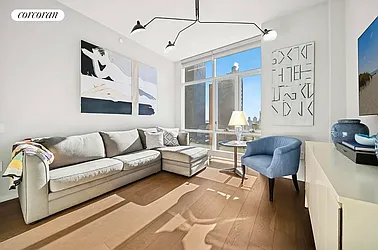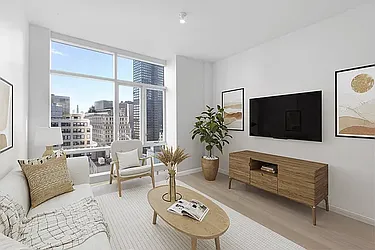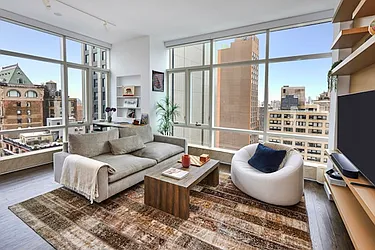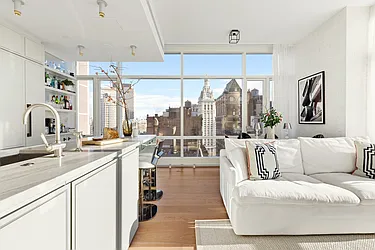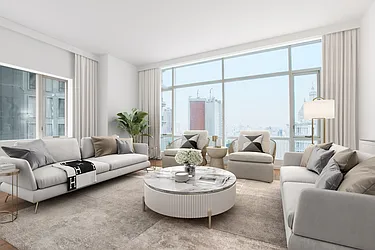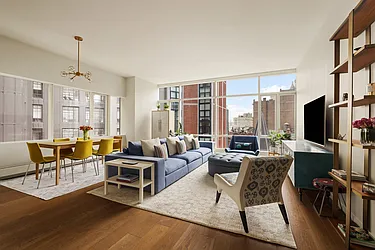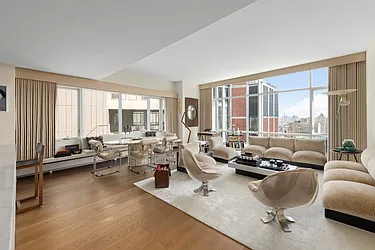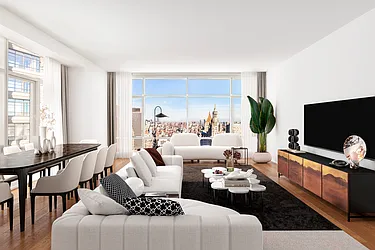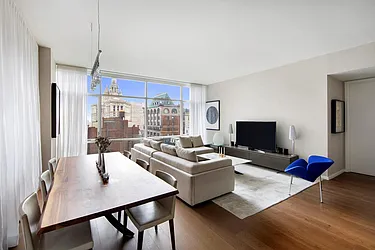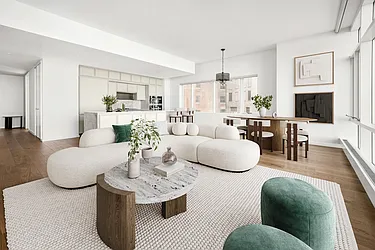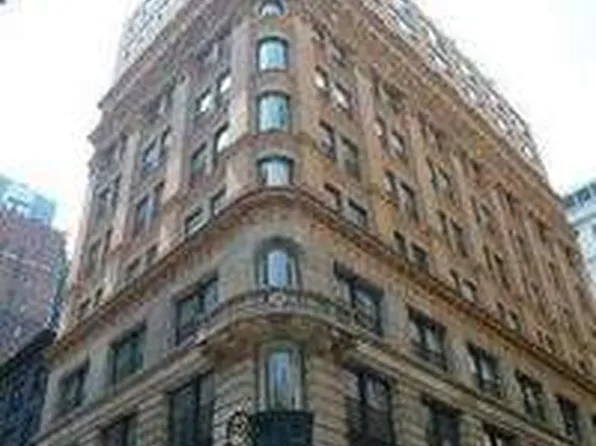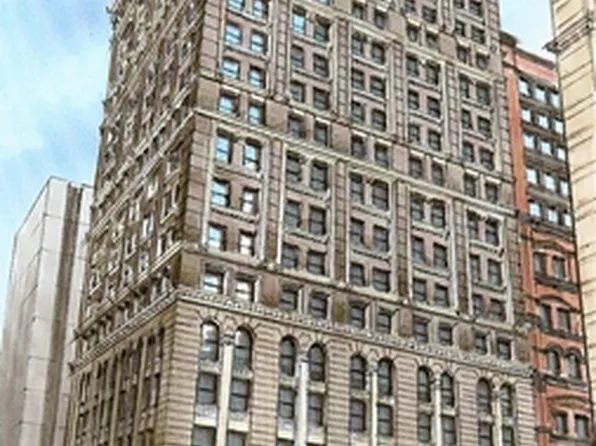11/10/25 #43A $3,150,000 No longer available on StreetEasy 2 beds 2.5 baths 1,625 ft² View floor plan 11/06/25 #18C $1,250,000 No longer available on StreetEasy 1 bed 1 bath 704 ft² - 11/03/25 #21B $1,225,000 Sold (asking: $1,295,000; -5.41%) 1 bed 1 bath 855 ft² View floor plan 07/18/25 #38AB $5,750,000 No longer available on StreetEasy 4 beds 3+ baths 3,196 ft² View floor plan 07/08/25 #45B $3,350,000 No longer available on StreetEasy 2 beds 2.5 baths 1,572 ft² View floor plan 05/12/25 #20/B $1,495,000 No longer available on StreetEasy 1 bed 1 bath 855 ft² View floor plan 03/30/25 #PH51 $10,495,000 No longer available on StreetEasy 3 beds 3.5 baths 3,554 ft² View floor plan 02/01/25 #38A $5,750,000 No longer available on StreetEasy 4 beds 3+ baths 3,196 ft² View floor plan 11/13/24 #27A $2,900,000 No longer available on StreetEasy 2 beds 2.5 baths 1,395 ft² View floor plan 11/09/24 #37B $3,950,000 No longer available on StreetEasy 3 beds 2.5 baths 1,803 ft² View floor plan 06/30/24 #48A $3,595,000 No longer available on StreetEasy 2 beds 2.5 baths 1,625 ft² View floor plan 05/29/24 #27B $3,895,000 No longer available on StreetEasy 3 beds 2.5 baths 1,809 ft² View floor plan 05/07/24 #39A $2,950,000 No longer available on StreetEasy 2 beds 2.5 baths 1,393 ft² View floor plan 04/03/24 #25A $2,275,000 Sold (asking: $2,495,000; -8.82%) 2 beds 2.5 baths 1,624 ft² View floor plan 01/10/24 #48B $4,395,000 No longer available on StreetEasy 2 beds 2.5 baths 1,572 ft² View floor plan 11/30/23 #41A $2,875,000 Sold (asking: $2,975,000; -3.36%) 2 beds 2 baths 1,624 ft² View floor plan 11/30/23 #28A $2,089,000 Sold (asking: $2,195,000; -4.83%) 2 beds 2.5 baths 1,395 ft² View floor plan 09/25/23 #38 $7,499,000 No longer available on StreetEasy 4 beds 3+ baths 3,196 ft² View floor plan 09/07/23 #44B $2,925,000 Recorded closing - - baths - ft² - 07/28/23 #PH50 $10,250,000 No longer available on StreetEasy 3 beds 3.5 baths 3,554 ft² View floor plan 04/18/23 #47B $4,000,000 No longer available on StreetEasy 2 beds 2.5 baths 1,572 ft² View floor plan 02/27/23 #37A $2,450,000 Sold (asking: $2,795,000; -12.34%) 2 beds 2.5 baths 1,393 ft² View floor plan 02/20/23 #26C $1,550,000 No longer available on StreetEasy 1 bed 1 bath 703 ft² View floor plan 07/25/22 #19C $1,500,000 No longer available on StreetEasy 1 bed 1 bath - ft² View floor plan 10/22/21 #23C $1,250,000 Sold (asking: $1,275,000; -1.96%) 1 bed 1 bath 703 ft² View floor plan 09/15/21 #19A $2,200,000 Sold (can't find government record) 2 beds 2.5 baths 1,625 ft² View floor plan 07/14/21 #24B $1,495,000 Sold (can't find government record) 1 bed 1 bath 855 ft² View floor plan 05/25/21 #PH $10,400,000 Sold (asking: $12,495,000; -16.77%) 3 beds 3.5 baths 3,554 ft² - 03/09/21 #42A $3,345,000 Sold (can't find government record) 2 beds 2.5 baths 1,625 ft² View floor plan 06/09/20 #18B $1,675,000 No longer available on StreetEasy 1 bed 1 bath 855 ft² View floor plan 02/11/20 #47A $3,200,000 Sold (asking: $3,750,000; -14.67%) 2 beds 2.5 baths 1,624 ft² View floor plan 12/06/19 #49A $3,495,000 Sold (can't find government record) 2 beds 2.5 baths 1,624 ft² View floor plan 07/16/19 #23A $2,500,000 Sold (asking: $2,750,000; -9.09%) 2 beds 2.5 baths 1,625 ft² View floor plan 04/12/19 #46A $3,700,000 Sold (can't find government record) 2 beds 2.5 baths 1,624 ft² View floor plan 04/12/19 #28B $3,800,000 No longer available on StreetEasy 3 beds 2.5 baths 1,809 ft² View floor plan 04/12/19 #39B $4,150,000 Sold (can't find government record) 3 beds 2.5 baths 1,803 ft² - 03/15/19 #24/B $2,150,000 No longer available on StreetEasy 1 bed 1 bath 855 ft² View floor plan 10/19/18 #31A $2,375,000 Sold (asking: $2,600,000; -8.65%) 2 beds 2.5 baths 1,395 ft² View floor plan 09/04/18 #46B $3,750,000 No longer available on StreetEasy 2 beds 2.5 baths 1,572 ft² View floor plan 04/06/18 #40B $3,645,000 No longer available on StreetEasy 2 beds 2.5 baths 1,572 ft² View floor plan 04/06/18 #42B $3,600,000 No longer available on StreetEasy 2 beds 2.5 baths 1,572 ft² View floor plan 04/06/18 #49B $4,450,000 No longer available on StreetEasy 2 beds 2.5 baths 1,572 ft² - 04/03/18 #17B $1,900,000 Sold (can't find government record) 1 bed 1 bath 855 ft² View floor plan 12/14/17 #45A $3,750,000 Sold (can't find government record) 2 beds 2.5 baths 1,624 ft² - 12/14/17 #44B $3,700,000 Sold (can't find government record) 2 beds 2.5 baths 1,572 ft² - 12/14/17 #43B $3,650,000 Sold (can't find government record) 2 beds 2.5 baths 1,572 ft² - 12/14/17 #41B $3,850,000 Sold (can't find government record) 2 beds 2.5 baths 1,572 ft² View floor plan 12/01/17 #40A $3,450,000 No longer available on StreetEasy 2 beds 2.5 baths 1,624 ft² View floor plan 11/15/17 #29B $3,950,000 Sold (can't find government record) 3 beds 2.5 baths 1,809 ft² - 11/15/17 #31B $4,150,000 Sold (can't find government record) 3 beds 2.5 baths 1,809 ft² View floor plan 11/06/17 #38B $4,425,000 No longer available on StreetEasy 3 beds 2.5 baths 1,803 ft² - 09/25/17 #30B $4,000,000 No longer available on StreetEasy 3 beds 2.5 baths 1,809 ft² View floor plan 09/22/17 #25C $1,525,000 Sold (can't find government record) 1 bed 1 bath 703 ft² View floor plan 08/29/17 #21C $1,325,000 No longer available on StreetEasy 1 bed 1 bath 703 ft² View floor plan 08/28/17 #20C $1,550,000 No longer available on StreetEasy 1 bed 1 bath 703 ft² View floor plan 08/28/17 #17C $1,400,000 No longer available on StreetEasy 1 bed 1 bath 703 ft² View floor plan 06/19/17 #24A $2,900,000 No longer available on StreetEasy 2 beds 2.5 baths 1,625 ft² View floor plan 06/05/17 #26A $2,950,000 Sold (can't find government record) 2 beds 2.5 baths 1,625 ft² View floor plan 06/05/17 #29A $2,850,000 No longer available on StreetEasy 2 beds 2.5 baths 1,395 ft² - 06/05/17 #29A $2,902,012 Recorded closing - - baths - ft² - 05/09/17 #26B $2,100,000 No longer available on StreetEasy 1 bed 1 bath 855 ft² - 01/30/17 #25B $1,960,000 No longer available on StreetEasy 1 bed 1 bath 855 ft² - 01/25/17 #24B $2,011,043 Recorded closing - - baths - ft² - 01/24/17 #23B $2,036,500 Recorded closing - - baths - ft² - 11/08/16 #22B $1,700,000 No longer available on StreetEasy 1 bed 1 bath 855 ft² View floor plan 11/07/16 #22B $1,731,025 Recorded closing - - baths - ft² - 11/04/16 #20A $2,771,214 Sold (asking: $2,800,000; -1.03%) 2 beds 2.5 baths 1,625 ft² View floor plan 10/11/16 #19B $1,883,762 Sold (asking: $1,850,000; 1.82%) 1 bed 1 bath 855 ft² View floor plan 08/29/16 #18A $3,062,523 Sold (asking: $3,015,000; 1.58%) 2 beds 2.5 baths 1,625 ft² View floor plan 