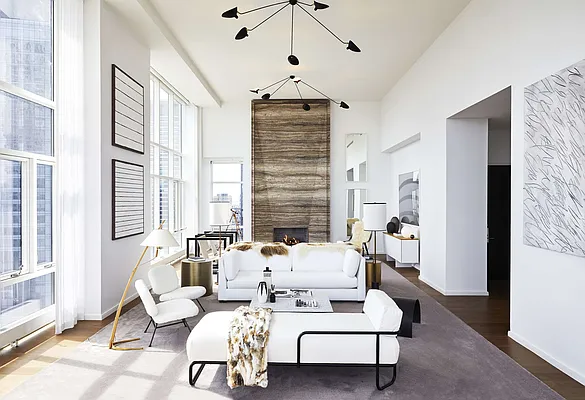
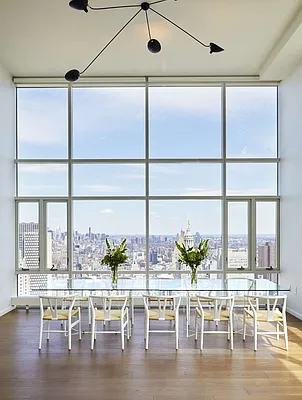
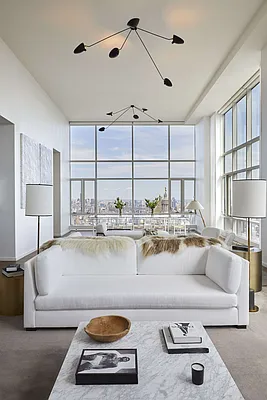
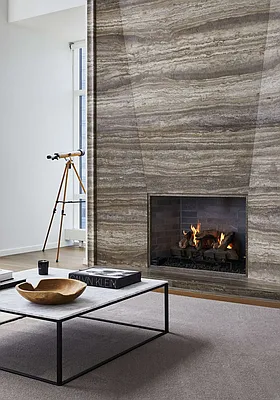
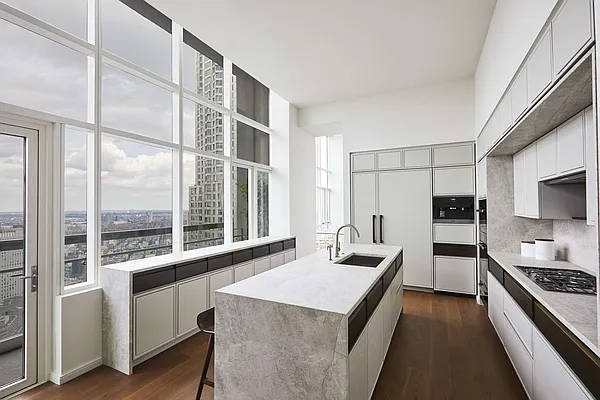
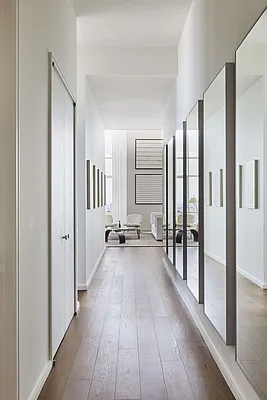
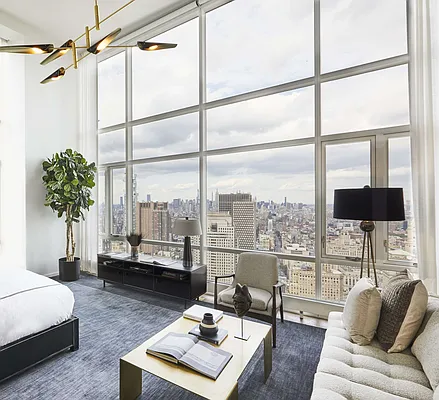

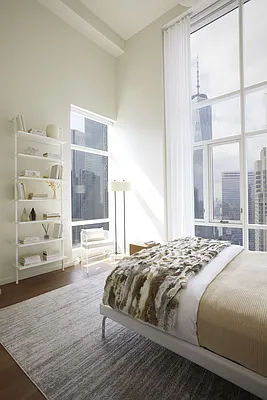
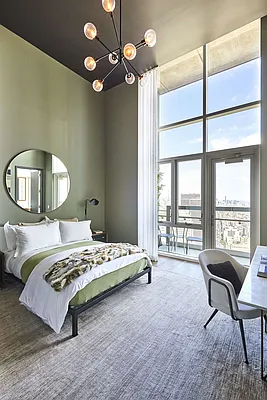
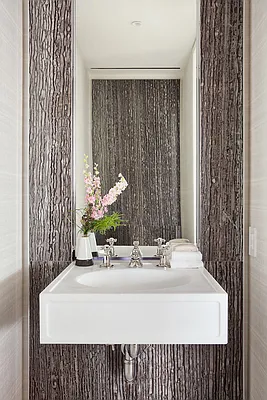
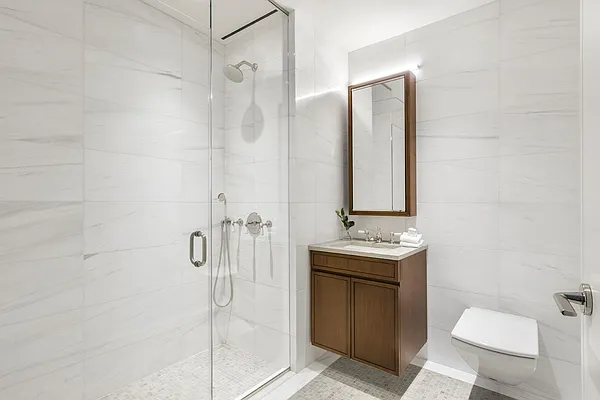
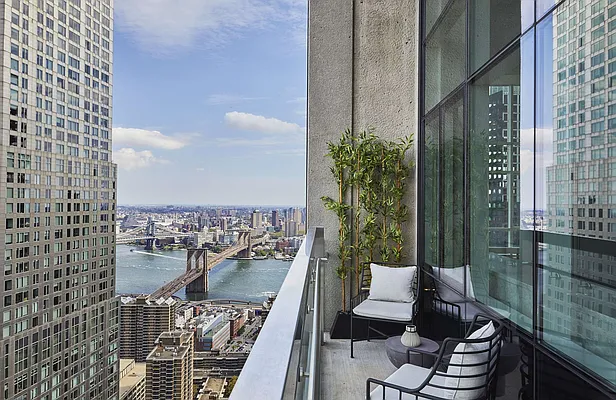
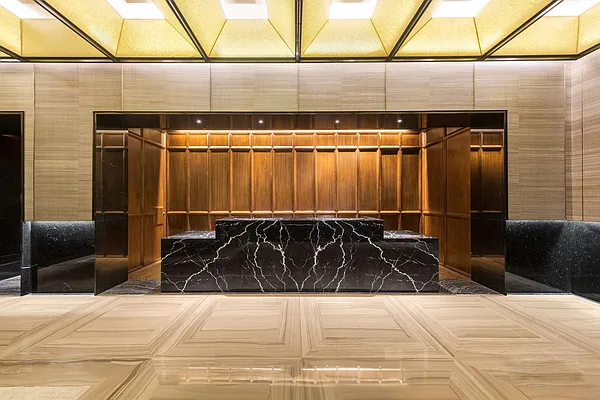
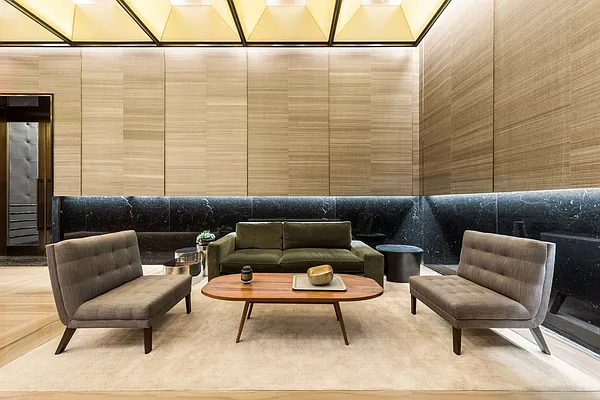
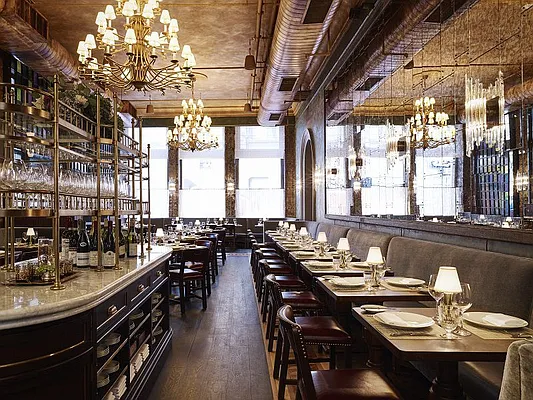
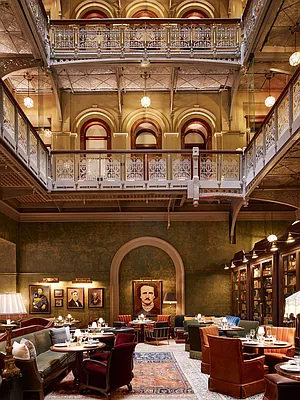
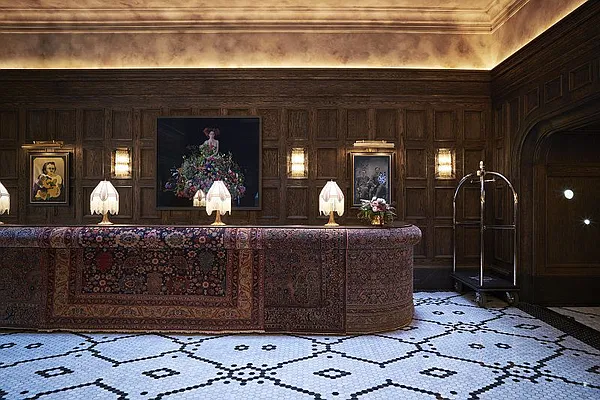
Complex Description
Highlights
-
 Doorman
Doorman
-
 Elevator
Elevator
Complex Amenities
Building Amenities
- Concierge
- Gym
- Media Room
-
Outdoor Space
- Roof Deck
-
Complex details
Architect: Gerner, Kronick + Valcarcel
Developer: GFI Development Company and GB Lodging
Interiors: Thomas Juul-Hansen (Residential) Martin Brudnizki (Hotel)
Sales and marketing: Douglas Elliman Development Marketing
UNITS
Sales (9)
| Unit | Price | Beds | Baths | ft² |
|---|---|---|---|---|
| #22A - 5 Beekman Street $3,750,000 2 beds 1,625 ft² | $3,750,000 | 4 rooms, 2 beds | 2.5 baths | 1,625 ft² |
| #44A - 5 Beekman Street $3,499,999 2 beds 1,625 ft² | $3,499,999 | 4 rooms, 2 beds | 2.5 baths | 1,625 ft² |
| #21A - 5 Beekman Street $2,380,000 2 beds 1,625 ft² | $2,380,000 In Contract | 4 rooms, 2 beds | 2.5 baths | 1,625 ft² |
| #17A - 5 Beekman Street $2,300,000 2 beds 1,625 ft² | $2,300,000 | 4 rooms, 2 beds | 2.5 baths | 1,625 ft² |
| #30A - 5 Beekman Street $2,195,000 2 beds 1,395 ft² | $2,195,000 | 5 rooms, 2 beds | 2.5 baths | 1,395 ft² |
| #20B - 5 Beekman Street $1,495,000 1 bed 855 ft² | $1,495,000 | 3 rooms, 1 bed | 1 bath | 855 ft² |
| #23B - 5 Beekman Street $1,450,000 1 bed 0 ft² | $1,450,000 | 4 rooms, 1 bed | 1 bath | 0 ft² |
| #22C - 5 Beekman Street $1,370,000 1 bed 703 ft² | $1,370,000 | 3 rooms, 1 bed | 1 bath | 703 ft² |
| #24C - 5 Beekman Street $1,195,000 1 bed 703 ft² | $1,195,000 | 1 room, 1 bed | 1 bath | 703 ft² |
|
|
||||
Rentals (1)
| Unit | Base Rent | Beds | Baths | ft² |
|---|---|---|---|---|
| #27A - 5 Beekman Street $12,500 base rent 2 beds 1,305 ft² | $12,500 | 5 rooms, 2 beds | 2.5 baths | 1,305 ft² |
|
|
||||
Nearby
Transportation
-
A C J Z 2 3 4 5 at Fulton St-Broadway-Nassau
under 500 feet
-
J Z 4 5 6 at Brooklyn Bridge
under 500 feet
-
A C E 2 3 at Park Place
0.11 miles
-
R W at City Hall
0.13 miles
-
A C E 2 3 PATH at World Trade Center
0.17 miles
Schools
(PK,0K,01,02,03,04,05,06,07,08,SE)
 Doorman
Doorman
 Elevator
Elevator