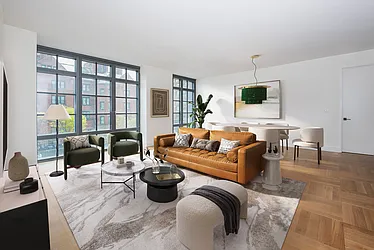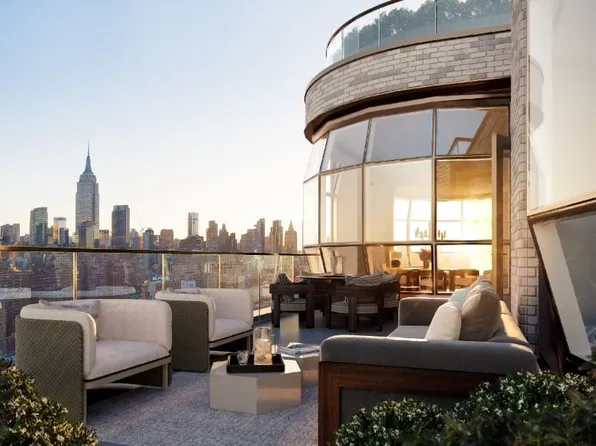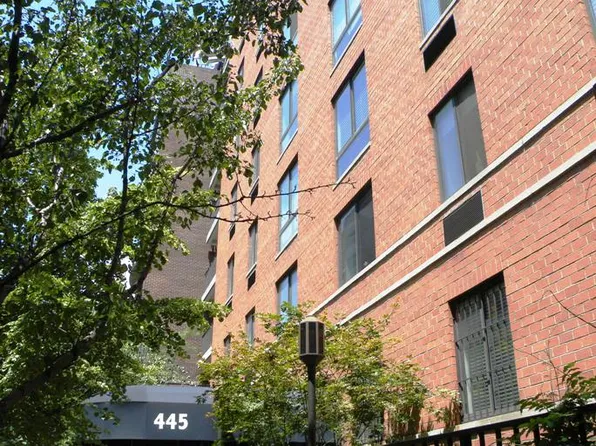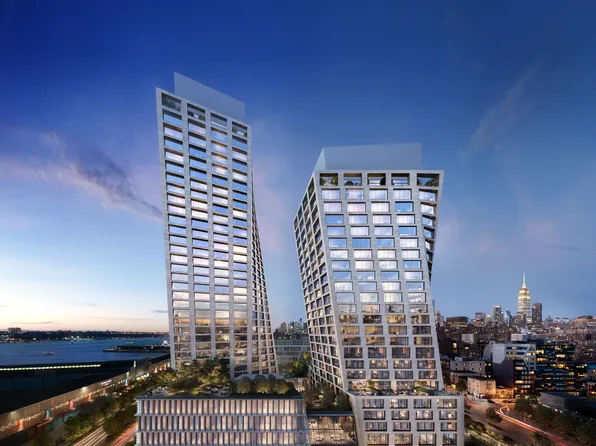1 unit for sale in this building
500 West 21st Street
500 West 21st Street, New York, NY 10011
32 units
8 stories
2014 built
Take the next step on a unit in this building.
See a problem with this building?Report it here
About
Located on West 21st Street between Tenth and Eleventh Avenues, 500 W 21st is an eight story condominium in the heart of the West Chelsea Gallery District with homes ranging in size from one to four-bedrooms. The building, designed by architectural firm Kohn Pedersen Fox, mimics the trestle and compliments its stunning surroundings with pleasing precision, color, and its enchanting paned windows. It offers many modern amenity, and is surrounded by parks, art, and the vibrancy of several of Manhattans most sought after neighborhoods.
Facts
- Development status
- Completed
- Owner
- UNAVAILABLE OWNER
- Developer
- Sherwood Equities
- Architect
- Kohn Pedersen Fox
- Landscape design
- Rees Roberts + Partners
- Interior design
- Mark Zeff
- District
- Community District 104City Council District 3Police Precinct 10
- Hurricane evacuation zone
- Zone 1
- Building class
- D8Elevator Apartments, Luxury Type
- Documents and permits
- View documents and permits
Available units
Policies
No info on policies
Amenities
Services and facilities
Concierge
Doorman
Elevator
Package room
Parking
Garage
Storage space
Wellness and recreation
Children's playroom
Gym
Shared outdoor space
No info on shared outdoor space
Unit features
Not all features are available in every unit.
Central air
Dishwasher
Fireplace
Wood
Hardwood floors
Private outdoor space
Balcony, Terrace
View
City, Garden, Park, Skyline
Washer/dryer
Explore West Chelsea
Transit
| Location | Distance |
|---|---|
CEat 23rd St | 0.36 miles |
ACELat 14th St | 0.4 miles |
ACELat 8th Av | 0.47 miles |
1at 18th St | 0.53 miles |
1at 23rd St | 0.53 miles |
Similar buildings nearby
Rental prices shown are base rent only and don't include any fees. Visit each listing to see a complete cost breakdown.
Condo building
Built in 2020
For sale
1 bed – 3 beds
$1,995,000 – $6,495,000
For rent
2 beds – 3 beds
$16,500 – $25,000 base rent
Condo building
Built in 1989
For sale
1 bed
$965,000
For rent
Studio – 1 bed
$3,950 – $4,900 base rent



