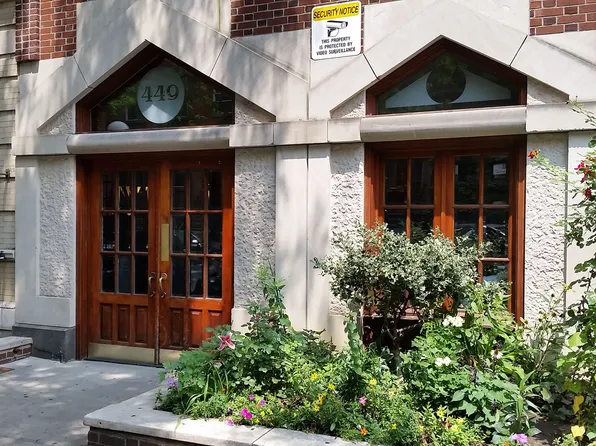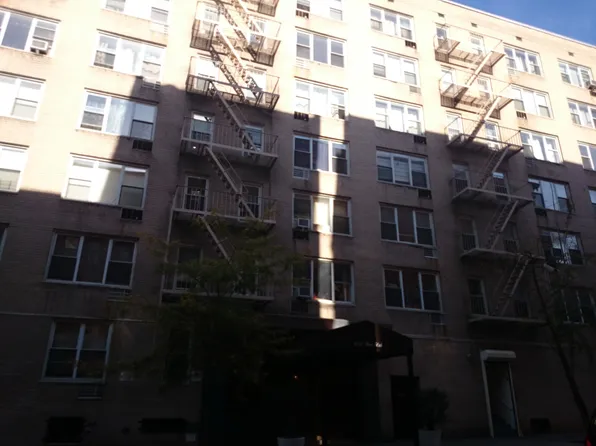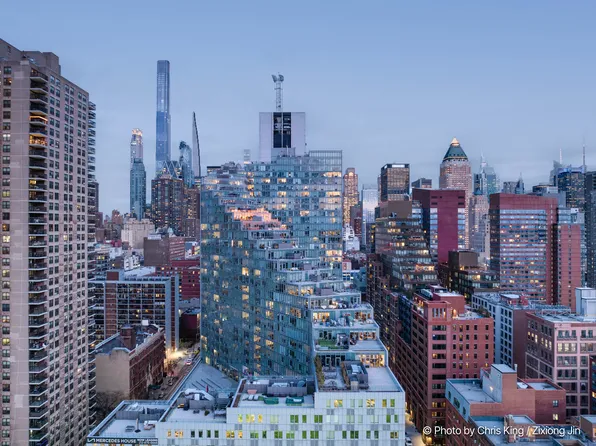
525 West 52nd
525 West 52nd Street, New York, NY 10019
Prices shown are base rent only and don't include any fees. Visit each listing to see a complete cost breakdown.
Last updated on 5/24/2025.
Leasing team
Taconic Partners
See a problem with this building?Report it here
About
392 units
24 stories
2017 built
525 West 52nd Street (525) is Hell’s Kitchen’s newest luxury rental residence. Developed and managed by Taconic Partners, 525 boasts over 35,000 square feet of lifestyle and recreational amenities, carefully crafted interiors designed by renowned architecture firm Handel Architects, lifestyle programming and concierge services by LIVunLTD and pet care services brought to you by Throw Me A Bone.
525’s warm, brick facade is a nod to the area’s industrial past while the floor-to-ceiling windows perfectly frame the magnificent views.
Leasing team
- Office Address
- 525 West 52nd Street, 2N-N New York, NY 10023
- Hours
- Open 7 days from 10am to 5:30pm.
Facts
- Development status
- Completed
- Management team
- Taconic Investment Partners LLC
- Marketing team
- Taconic Partners
- Owner
- APPLE INDUSTRIAL CONDOMINUM
- Developer
- Taconic Partners
- Architect
- Handel Architects LLP
- Construction
- Gilbane Building Company
- Interior design
- Handel Architects LLP
- District
- Community District 104City Council District 3Police Precinct 18
- Hurricane evacuation zone
- Zone 6
- Building class
- A0Cape Cod
- Documents and permits
- View documents and permits
Available units
Prices shown are base rent only and don't include any fees. Visit each listing to see a complete cost breakdown.
$3,745
Base rent doesn't include any fees. Visit listing for breakdown of costs and fees.Available: Now
Studio
1 bath
- ft²
Listing by Taconic Partners
$4,733
Base rent doesn't include any fees. Visit listing for breakdown of costs and fees.Available: Now
1 bed
1 bath
- ft²
Listing by Taconic Partners
$5,682
Base rent doesn't include any fees. Visit listing for breakdown of costs and fees.1 month free
12-month lease
Available: Now
1 bed
1 bath
- ft²
Listing by Taconic Partners
Policies
Pets allowed
Smoke-free
Amenities
Services and facilities
Bike room
Concierge
Doorman
Elevator
Laundry in building
Live-in super
Package room
Storage space
Cold storage
Valet service
Wellness and recreation
Gym
Media room
Shared outdoor space
Deck
Garden
Patio
Roof deck
Unit features
Not all features are available in every unit.
Central air
Dishwasher
Hardwood floors
Private outdoor space
Patio
View
City, Skyline, Water
Washer/dryer
Explore Hell's Kitchen
Transit
| Location | Distance |
|---|---|
CEat 50th St | 0.41 miles |
ABCD1at 59th St–Columbus Circle | 0.44 miles |
1at 50th St | 0.54 miles |
BDEat 7th Av | 0.54 miles |
ACENQRWS1237at Times Square–42nd St | 0.57 miles |
Similar buildings nearby
Rental prices shown are base rent only and don't include any fees. Visit each listing to see a complete cost breakdown.
Rental building
Built in 2009
For rent
2 beds – 3 beds
$7,700 – $9,300 base rent


