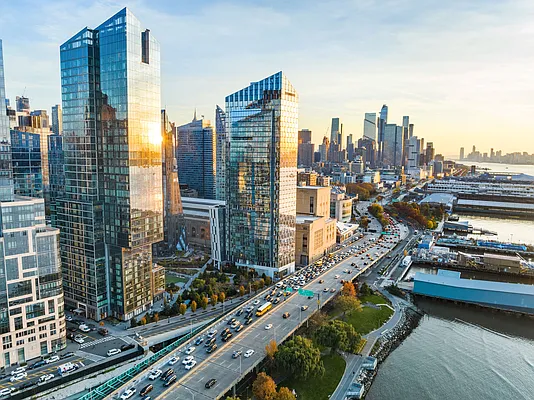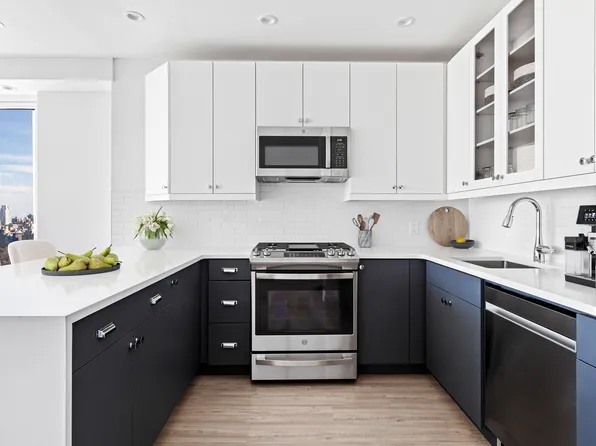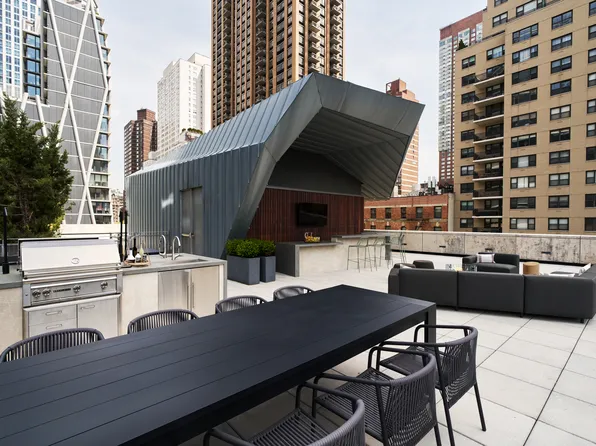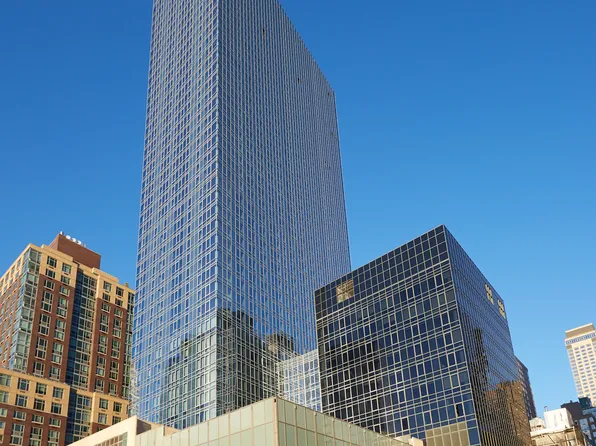
675 West 59th Street
675 West 59th Street, New York, NY 10019
Prices shown are base rent only and don't include any fees. Visit each listing to see a complete cost breakdown.
Last updated on 11/11/2025.
Leasing team
GID Development Group
See a problem with this building?Report it here
About
152 units
26 stories
2019 built
Spanning nearly five acres and built around a new 2.6-acre landscaped park with cascading water features, meandering paths and fully equipped children’s playground. Waterline Square Luxury Rentals is the culmination of a thriving riverfront neighborhood 25 years in the making, where Lincoln Square meets the Upper West Side.
Residents enjoy NYC’s most comprehensive amenity offering, with over 100,000 square feet of sports, leisure, and lifestyle amenities including an indoor tennis court, baskeball...
Leasing team
- Office Address
- 400 West 61st Street
- Hours
- Virtual Appointments now available.
Facts
- Complex
- Waterline Square Rentals
- Development status
- Completed
- Management team
- GID Property Management
- Marketing team
- GID Development Group
- Owner
- RCB3 NOMINEE LLC
- Developer
- GID Development Group
- Architect
- Richard Meier & Partners Architects
- Landscape design
- Mathew Nielsen Landscape
- Interior design
- Champalimaud Design
- Other
- Green buildingWaterfront
- District
- Community District 107City Council District 6Police Precinct 20
- Hurricane evacuation zone
- Zone 1
- Building class
- D6Elevator Apartments, Fireproof - with Stores
- Documents and permits
- View documents and permits
Available units
Prices shown are base rent only and don't include any fees. Visit each listing to see a complete cost breakdown.
$7,729
Base rent doesn't include any fees. Visit listing for breakdown of costs and fees.1.25 months free
12-month lease
Available: Now
1 bed
1 bath
769 ft²
Listing by GID Development Group
$9,000
Base rent doesn't include any fees. Visit listing for breakdown of costs and fees.2 months free
12-month lease
Available: Now
1 bed
1 bath
958 ft²
Listing by GID Development Group
$9,096
Base rent doesn't include any fees. Visit listing for breakdown of costs and fees.2 months free
12-month lease
Available: Now
1 bed
1 bath
853 ft²
Listing by GID Development Group
$10,696
Base rent doesn't include any fees. Visit listing for breakdown of costs and fees.1.5 months free
12-month lease
Available: Now
2 beds
2.5 baths
1,203 ft²
Listing by GID Development Group
$12,895
Base rent doesn't include any fees. Visit listing for breakdown of costs and fees.1.25 months free
12-month lease
Available: Now
2 beds
2.5 baths
1,398 ft²
Listing by GID Development Group
$15,594
2 months free
12-month lease
Available: Now
2 beds
2 baths
1,430 ft²
Listing by GID Development Group
$16,200
Base rent doesn't include any fees. Visit listing for breakdown of costs and fees.2 months free
12-month lease
Available: Now
2 beds
2 baths
1,500 ft²
Listing by GID Development Group
$16,775
2 months free
12-month lease
Available: Now
3 beds
2 baths
1,483 ft²
Listing by GID Development Group
$17,130
2 months free
12-month lease
Available: Now
2 beds
2.5 baths
1,670 ft²
Listing by GID Development Group
Policies
Pets allowed
Smoke-free
Amenities
Services and facilities
Bike room
Concierge
Doorman
Elevator
Laundry in building
Live-in super
Package room
Parking
Assigned, Garage, Valet
Storage space
Cold storage
Valet service
Wellness and recreation
Children's playroom
Gym
Hot tub
Media room
Swimming pool
Shared outdoor space
Deck
Garden
Patio
Roof deck
Unit features
Not all features are available in every unit.
Central air
Dishwasher
Hardwood floors
Private outdoor space
Terrace
View
City, Garden, Park, Skyline, Water
Washer/dryer
Explore Lincoln Square
Transit
| Location | Distance |
|---|---|
1at 66th St–Lincoln Center | 0.54 miles |
ABCD1at 59th St–Columbus Circle | 0.59 miles |
123at 72nd St | 0.68 miles |
CEat 50th St | 0.8 miles |
BCat 72nd St | 0.83 miles |
Similar buildings nearby
Rental prices shown are base rent only and don't include any fees. Visit each listing to see a complete cost breakdown.
Rental building
Built in 2010
For rent
Studio – 2 beds
$4,595 – $12,395 base rent
Rental building
Built in 2016
For rent
Studio – 2 beds
$4,607 – $9,525 base rent


